4.472 ideas para fachadas modernas con tejado de teja de madera
Filtrar por
Presupuesto
Ordenar por:Popular hoy
1 - 20 de 4472 fotos
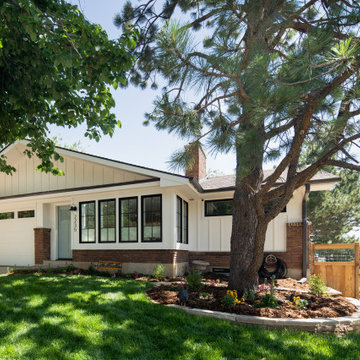
Imagen de fachada de casa blanca minimalista con revestimiento de madera y tejado de teja de madera
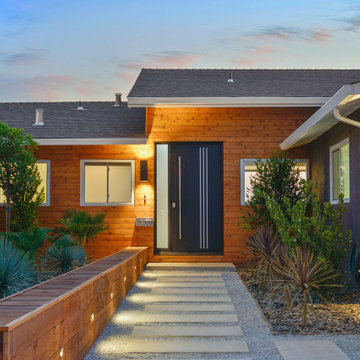
Modern front yard and exterior transformation of this ranch eichler in the Oakland Hills. The house was clad with horizontal cedar siding and painting a deep gray blue color with white trim. The landscape is mostly drought tolerant covered in extra large black slate gravel. Stamped concrete steps lead up to an oversized black front door. A redwood wall with inlay lighting serves to elegantly divide the space and provide lighting for the path.

Diseño de fachada de casa marrón minimalista grande de una planta con revestimiento de estuco, tejado a cuatro aguas y tejado de teja de madera
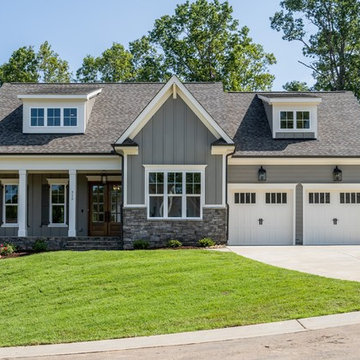
Foto de fachada de casa gris moderna de tamaño medio de dos plantas con revestimientos combinados y tejado de teja de madera

Lisza Coffey Photography
Ejemplo de fachada de casa gris minimalista de tamaño medio de una planta con revestimiento de piedra, tejado plano y tejado de teja de madera
Ejemplo de fachada de casa gris minimalista de tamaño medio de una planta con revestimiento de piedra, tejado plano y tejado de teja de madera
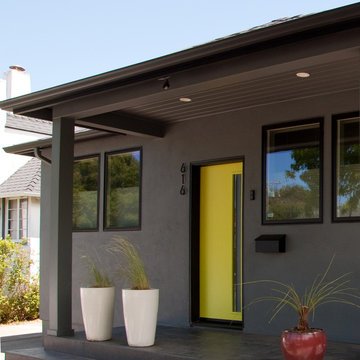
Ejemplo de fachada de casa gris minimalista de tamaño medio de una planta con revestimiento de estuco, tejado a cuatro aguas y tejado de teja de madera
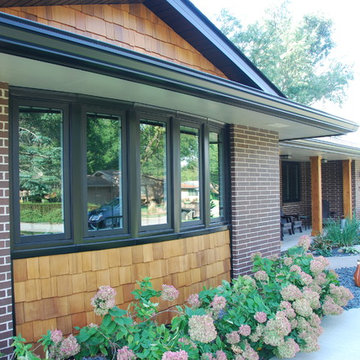
Kelly Baughman
Ejemplo de fachada de casa roja minimalista de tamaño medio de una planta con revestimiento de ladrillo, tejado a dos aguas y tejado de teja de madera
Ejemplo de fachada de casa roja minimalista de tamaño medio de una planta con revestimiento de ladrillo, tejado a dos aguas y tejado de teja de madera

A crisp contemporary update of a classic California ranch style home started off with a more cosmetic facelift that kept many of the room functions in place. After design options were unveiled the owners gravitated toward flipping, moving and expanding rooms eventually enlarging the home by a thousand square feet. Built by Live Oak Construction, landscape design by Shades Of Green, photos by Paul Dyer Photography.
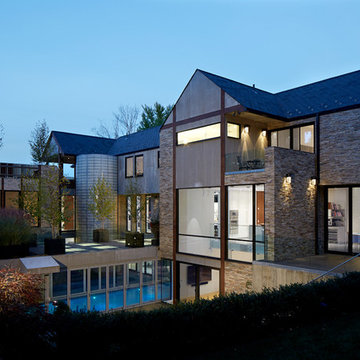
Phillip Ennis Photography
Foto de fachada de casa marrón moderna extra grande de tres plantas con revestimiento de piedra, tejado a dos aguas y tejado de teja de madera
Foto de fachada de casa marrón moderna extra grande de tres plantas con revestimiento de piedra, tejado a dos aguas y tejado de teja de madera
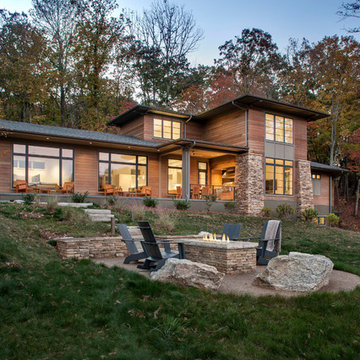
We drew inspiration from traditional prairie motifs and updated them for this modern home in the mountains. Throughout the residence, there is a strong theme of horizontal lines integrated with a natural, woodsy palette and a gallery-like aesthetic on the inside.
Interiors by Alchemy Design
Photography by Todd Crawford
Built by Tyner Construction
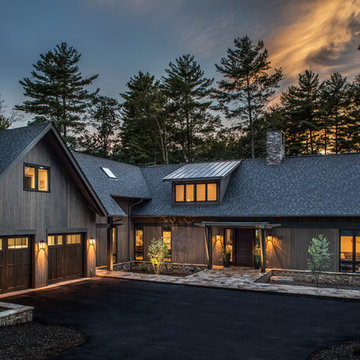
This modern home in Asheville, NC uses cedar tongue and groove siding for a contemporary look that feels natural in a mountain setting. Advantageous light is pulled in from dormer windows above the living room and exterior lighting gives a welcome home like no other.

Ejemplo de fachada de casa blanca y gris moderna de tamaño medio de dos plantas con revestimientos combinados, tejado plano, tejado de teja de madera y tablilla
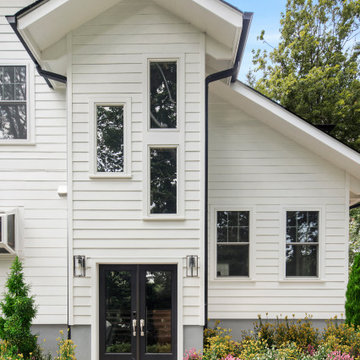
We added a full two-story addition at the back of this house, maximizing space by including a small bump-out at the side for the stairs. This required demolishing the existing rear sunroom and dormer above. The new light-filled first-floor space has a large living room and dining room with central French doors. Modern stairs lead to an expanded second floor with a new primary suite with an en suite bath. The bath has a herringbone pattern floor, shower with bench, freestanding tub, and plenty of storage.

sprawling ranch estate home w/ stone and stucco exterior
Modelo de fachada de casa multicolor y gris moderna extra grande de una planta con revestimiento de estuco, tejado a cuatro aguas y tejado de teja de madera
Modelo de fachada de casa multicolor y gris moderna extra grande de una planta con revestimiento de estuco, tejado a cuatro aguas y tejado de teja de madera

This charming ranch on the north fork of Long Island received a long overdo update. All the windows were replaced with more modern looking black framed Andersen casement windows. The front entry door and garage door compliment each other with the a column of horizontal windows. The Maibec siding really makes this house stand out while complimenting the natural surrounding. Finished with black gutters and leaders that compliment that offer function without taking away from the clean look of the new makeover. The front entry was given a streamlined entry with Timbertech decking and Viewrail railing. The rear deck, also Timbertech and Viewrail, include black lattice that finishes the rear deck with out detracting from the clean lines of this deck that spans the back of the house. The Viewrail provides the safety barrier needed without interfering with the amazing view of the water.

Featured here are Bistro lights over the swimming pool. These are connected using 1/4" cable strung across from the fence to the house. We've also have an Uplight shinning up on this beautiful 4 foot Yucca Rostrata.
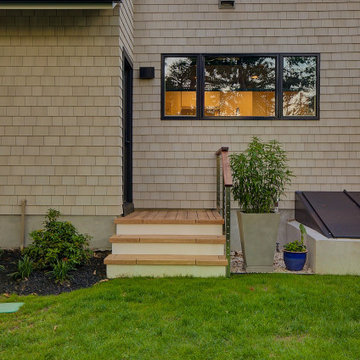
This charming ranch on the north fork of Long Island received a long overdo update. All the windows were replaced with more modern looking black framed Andersen casement windows. The front entry door and garage door compliment each other with the a column of horizontal windows. The Maibec siding really makes this house stand out while complimenting the natural surrounding. Finished with black gutters and leaders that compliment that offer function without taking away from the clean look of the new makeover. The front entry was given a streamlined entry with Timbertech decking and Viewrail railing. The rear deck, also Timbertech and Viewrail, include black lattice that finishes the rear deck with out detracting from the clean lines of this deck that spans the back of the house. The Viewrail provides the safety barrier needed without interfering with the amazing view of the water.
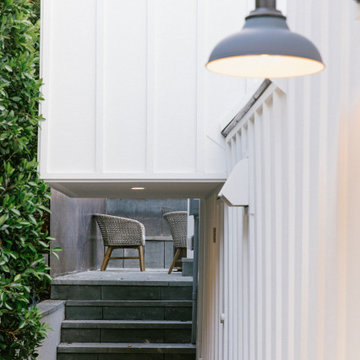
Modern Broad Beach House in Malibu California.
Foto de fachada de casa blanca y marrón minimalista de tamaño medio de dos plantas con revestimiento de madera, tejado de teja de madera y tablilla
Foto de fachada de casa blanca y marrón minimalista de tamaño medio de dos plantas con revestimiento de madera, tejado de teja de madera y tablilla

Diseño de fachada de casa bifamiliar negra minimalista pequeña de una planta con revestimiento de estuco, tejado a dos aguas y tejado de teja de madera
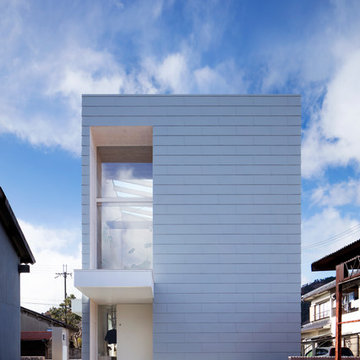
「pocco」 photo by 冨田英次
Foto de fachada de casa blanca minimalista de tamaño medio de dos plantas con tejado plano, revestimiento de metal y tejado de teja de madera
Foto de fachada de casa blanca minimalista de tamaño medio de dos plantas con tejado plano, revestimiento de metal y tejado de teja de madera
4.472 ideas para fachadas modernas con tejado de teja de madera
1