7.723 ideas para fachadas modernas con tejado a dos aguas
Filtrar por
Presupuesto
Ordenar por:Popular hoy
1 - 20 de 7723 fotos

Diseño de fachada de casa negra y negra moderna de tamaño medio de una planta con revestimiento de metal, tejado a dos aguas y tejado de metal

Foto de fachada de casa gris minimalista grande de tres plantas con revestimientos combinados y tejado a dos aguas

Photo: Zephyr McIntyre
Diseño de fachada verde minimalista pequeña de dos plantas con revestimiento de aglomerado de cemento y tejado a dos aguas
Diseño de fachada verde minimalista pequeña de dos plantas con revestimiento de aglomerado de cemento y tejado a dos aguas

Welcome to our beautiful, brand-new Laurel A single module suite. The Laurel A combines flexibility and style in a compact home at just 504 sq. ft. With one bedroom, one full bathroom, and an open-concept kitchen with a breakfast bar and living room with an electric fireplace, the Laurel Suite A is both cozy and convenient. Featuring vaulted ceilings throughout and plenty of windows, it has a bright and spacious feel inside.

狭小地だけど明るいリビングがいい。
在宅勤務に対応した書斎がいる。
落ち着いたモスグリーンとレッドシダーの外壁。
家事がしやすいように最適な間取りを。
家族のためだけの動線を考え、たったひとつ間取りにたどり着いた。
快適に暮らせるように付加断熱で覆った。
そんな理想を取り入れた建築計画を一緒に考えました。
そして、家族の想いがまたひとつカタチになりました。
外皮平均熱貫流率(UA値) : 0.37W/m2・K
断熱等性能等級 : 等級[4]
一次エネルギー消費量等級 : 等級[5]
耐震等級 : 等級[3]
構造計算:許容応力度計算
仕様:
長期優良住宅認定
地域型住宅グリーン化事業(長寿命型)
家族構成:30代夫婦
施工面積:95.22 ㎡ ( 28.80 坪)
竣工:2021年3月

Imagen de fachada de casa negra y negra minimalista de tamaño medio de una planta con revestimiento de ladrillo, tejado a dos aguas, tejado de metal y panel y listón

Stunning vertical board and batten accented with a lush mixed stone watertable really makes this modern farmhouse pop! This is arguably our most complete home to date featuring the perfect balance of natural elements and crisp pops of modern clean lines.

FineCraft Contractors, Inc.
Harrison Design
Diseño de fachada gris y negra minimalista pequeña de dos plantas con revestimiento de estuco, tejado a dos aguas, microcasa y tejado de metal
Diseño de fachada gris y negra minimalista pequeña de dos plantas con revestimiento de estuco, tejado a dos aguas, microcasa y tejado de metal

This 1970s ranch home in South East Denver was roasting in the summer and freezing in the winter. It was also time to replace the wood composite siding throughout the home. Since Colorado Siding Repair was planning to remove and replace all the siding, we proposed that we install OSB underlayment and insulation under the new siding to improve it’s heating and cooling throughout the year.
After we addressed the insulation of their home, we installed James Hardie ColorPlus® fiber cement siding in Grey Slate with Arctic White trim. James Hardie offers ColorPlus® Board & Batten. We installed Board & Batten in the front of the home and Cedarmill HardiPlank® in the back of the home. Fiber cement siding also helps improve the insulative value of any home because of the quality of the product and how durable it is against Colorado’s harsh climate.
We also installed James Hardie beaded porch panel for the ceiling above the front porch to complete this home exterior make over. We think that this 1970s ranch home looks like a dream now with the full exterior remodel. What do you think?

Ejemplo de fachada de casa blanca minimalista grande de dos plantas con revestimiento de estuco, tejado a dos aguas y tejado de teja de madera

Modelo de fachada de casa pareada blanca moderna de tamaño medio con revestimiento de estuco, tejado a dos aguas y tejado de teja de barro

James Florio & Kyle Duetmeyer
Ejemplo de fachada de casa negra moderna de tamaño medio de dos plantas con revestimiento de metal, tejado a dos aguas y tejado de metal
Ejemplo de fachada de casa negra moderna de tamaño medio de dos plantas con revestimiento de metal, tejado a dos aguas y tejado de metal
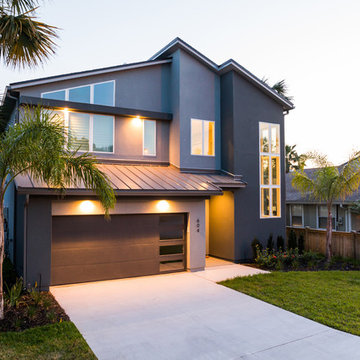
This modern beach house in Jacksonville Beach features a large, open entertainment area consisting of great room, kitchen, dining area and lanai. A unique second-story bridge over looks both foyer and great room. Polished concrete floors and horizontal aluminum stair railing bring a contemporary feel. The kitchen shines with European-style cabinetry and GE Profile appliances. The private upstairs master suite is situated away from other bedrooms and features a luxury master shower and floating double vanity. Two roomy secondary bedrooms share an additional bath. Photo credit: Deremer Studios
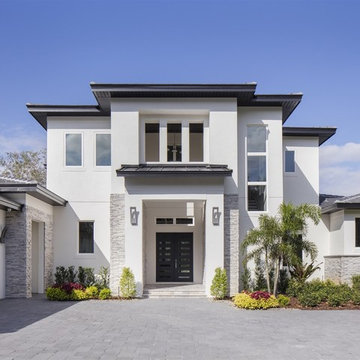
Imagen de fachada de casa blanca minimalista grande de dos plantas con revestimiento de estuco, tejado a dos aguas y tejado de teja de barro
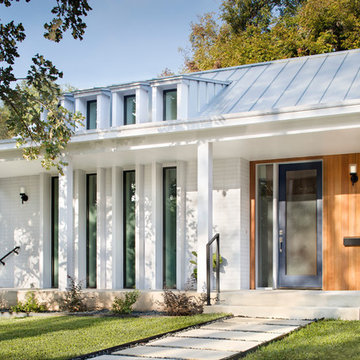
Diseño de fachada de casa blanca minimalista pequeña de una planta con revestimientos combinados, tejado a dos aguas y tejado de metal
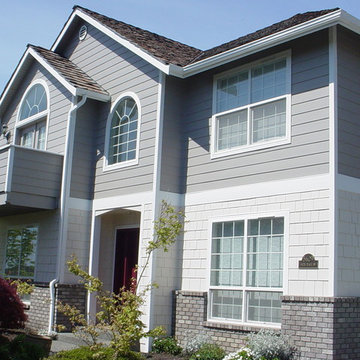
Foto de fachada multicolor moderna de tamaño medio de dos plantas con revestimientos combinados y tejado a dos aguas
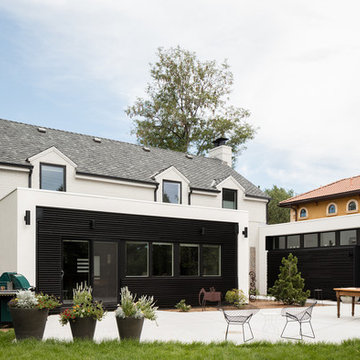
David Lauer Photography
Ejemplo de fachada blanca moderna grande de dos plantas con revestimiento de ladrillo y tejado a dos aguas
Ejemplo de fachada blanca moderna grande de dos plantas con revestimiento de ladrillo y tejado a dos aguas
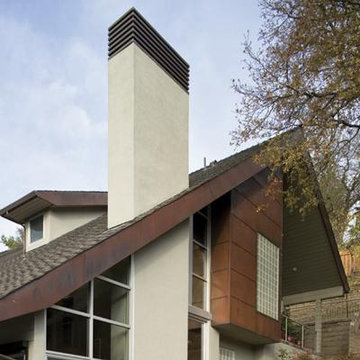
Los Gatos Residence Los Gatos, California Set in the beautiful hills of Los Gatos, this residence is an example of a new urban home with a warm modern ambiance. It was designed for a young family with three boys who needed room to run and play. The design is based upon a careful reading of the topography and neighbor's views. We created a linear plan with cascading terraces that curve to follow the bend in the hillside. The cylinder of the dining room, suspended as a complete circle in the bending matrix of the plan, serves as a pivot point in the house plan. The interiors are comfortable and playful, materials include maple wood floors, maple cabinets, custom stainless sink and hood and marble countertops. The exterior is finished with natural copper sheathing at the facade and roof edges, wood siding, slate terrace paving and Trex decking. Copper chimney and fascia details Photos: Mark Luthringer next
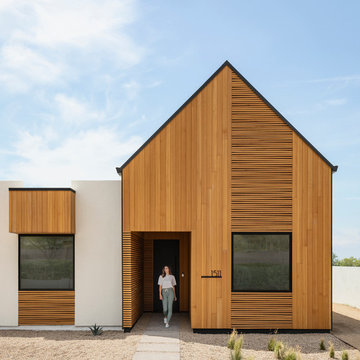
Photo by Roehner + Ryan
Diseño de fachada de casa minimalista de una planta con revestimiento de madera, tejado a dos aguas y tejado de metal
Diseño de fachada de casa minimalista de una planta con revestimiento de madera, tejado a dos aguas y tejado de metal
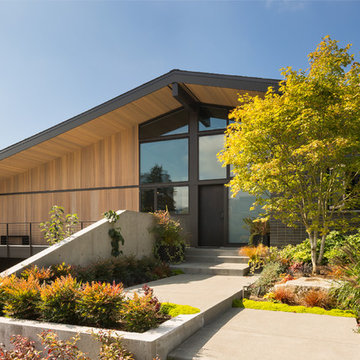
Surrounded by mid-century modern homes in Bellevue's Vuecrest neighborhood, this home conforms to community design guidelines while also providing a departure from the low key vibe of other homes. Primary materials include charcoal gray brick, cedar siding and ceilings, aluminum windows, and heated concrete floors. Sliding glass doors disappear into wall pockets for easy indoor-outdoor movement.
7.723 ideas para fachadas modernas con tejado a dos aguas
1