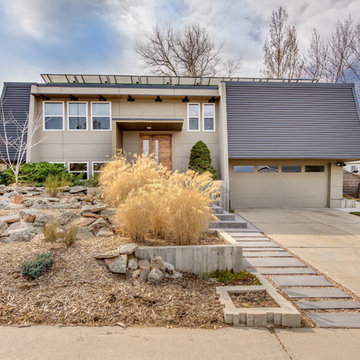1.598 ideas para fachadas contemporáneas a niveles
Filtrar por
Presupuesto
Ordenar por:Popular hoy
1 - 20 de 1598 fotos
Artículo 1 de 3

Modelo de fachada de casa marrón contemporánea a niveles con revestimientos combinados, tejado a cuatro aguas y tejado de metal
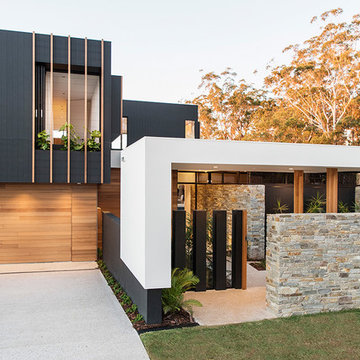
Ejemplo de fachada actual a niveles con revestimientos combinados y tejado plano

Foto de fachada beige actual extra grande a niveles con tejado plano y revestimientos combinados

The 5,000 square foot private residence is located in the community of Horseshoe Bay, above the shores of Lake LBJ, and responds to the Texas Hill Country vernacular prescribed by the community: shallow metal roofs, regional materials, sensitive scale massing and water-wise landscaping. The house opens to the scenic north and north-west views and fractures and shifts in order to keep significant oak, mesquite, elm, cedar and persimmon trees, in the process creating lush private patios and limestone terraces.
The Owners desired an accessible residence built for flexibility as they age. This led to a single level home, and the challenge to nestle the step-less house into the sloping landscape.
Full height glazing opens the house to the very beautiful arid landscape, while porches and overhangs protect interior spaces from the harsh Texas sun. Expansive walls of industrial insulated glazing panels allow soft modulated light to penetrate the interior while providing visual privacy. An integral lap pool with adjacent low fenestration reflects dappled light deep into the house.
Chaste stained concrete floors and blackened steel focal elements contrast with islands of mesquite flooring, cherry casework and fir ceilings. Selective areas of exposed limestone walls, some incorporating salvaged timber lintels, and cor-ten steel components further the contrast within the uncomplicated framework.
The Owner’s object and art collection is incorporated into the residence’s sequence of connecting galleries creating a choreography of passage that alternates between the lucid expression of simple ranch house architecture and the rich accumulation of their heritage.
The general contractor for the project is local custom homebuilder Dauphine Homes. Structural Engineering is provided by Structures Inc. of Austin, Texas, and Landscape Architecture is provided by Prado Design LLC in conjunction with Jill Nokes, also of Austin.
Cecil Baker + Partners Photography
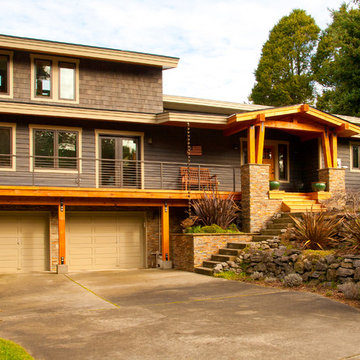
Diseño de fachada gris contemporánea grande a niveles con revestimientos combinados y tejado plano
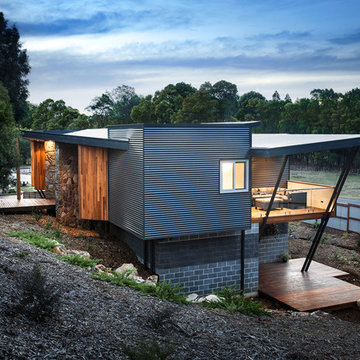
Diseño de fachada gris contemporánea grande a niveles con revestimientos combinados y tejado de un solo tendido
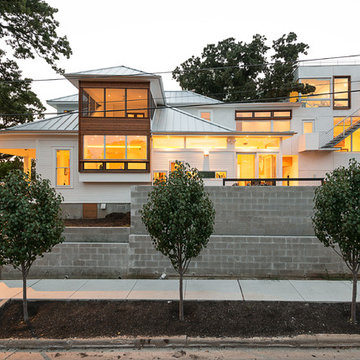
Landscaping gave the street view a more modern appearance.
Photo: Ryan Farnau
Foto de fachada de casa blanca actual grande a niveles con tejado a cuatro aguas, revestimientos combinados y tejado de metal
Foto de fachada de casa blanca actual grande a niveles con tejado a cuatro aguas, revestimientos combinados y tejado de metal
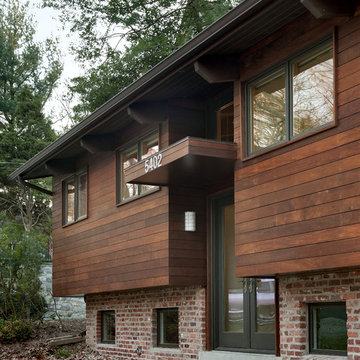
© Paul Burk Photography
Imagen de fachada contemporánea a niveles con revestimiento de madera
Imagen de fachada contemporánea a niveles con revestimiento de madera
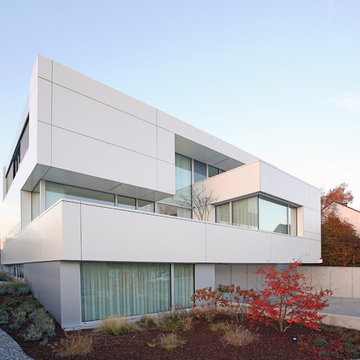
www.sawicki.de
Modelo de fachada blanca contemporánea extra grande a niveles con revestimientos combinados y tejado plano
Modelo de fachada blanca contemporánea extra grande a niveles con revestimientos combinados y tejado plano
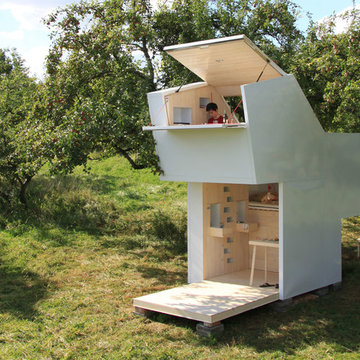
Foto: Matthias Prüger
Foto de fachada blanca actual pequeña a niveles con revestimiento de madera
Foto de fachada blanca actual pequeña a niveles con revestimiento de madera
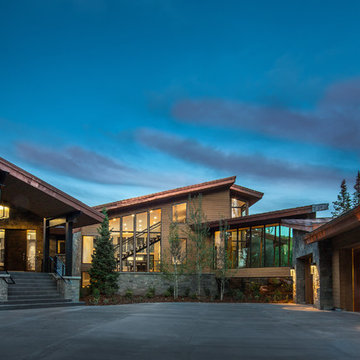
Scott Zimmerman, Mountain contemporary home in Park City, The Colony.
Foto de fachada gris actual grande a niveles con revestimientos combinados
Foto de fachada gris actual grande a niveles con revestimientos combinados
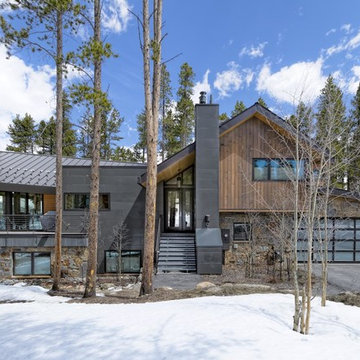
Michael Yearout Photography - All rights reserved
Modelo de fachada contemporánea grande a niveles
Modelo de fachada contemporánea grande a niveles
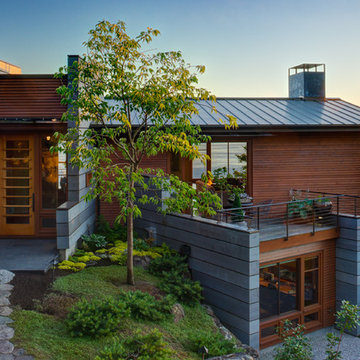
Photographer: Jay Goodrich
Modelo de fachada marrón actual a niveles con revestimiento de madera
Modelo de fachada marrón actual a niveles con revestimiento de madera
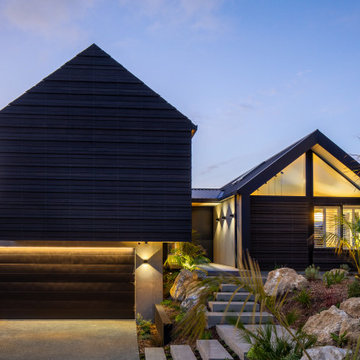
David Reid Homes Wellington Show Home 2021. Located in Waikanae, Wellington Region, New Zealand.
Foto de fachada de casa negra y negra actual grande a niveles con revestimiento de madera, tejado de metal y panel y listón
Foto de fachada de casa negra y negra actual grande a niveles con revestimiento de madera, tejado de metal y panel y listón
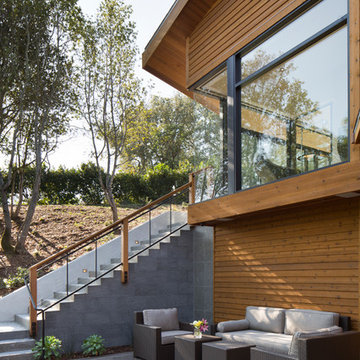
In the hills of San Anselmo in Marin County, this 5,000 square foot existing multi-story home was enlarged to 6,000 square feet with a new dance studio addition with new master bedroom suite and sitting room for evening entertainment and morning coffee. Sited on a steep hillside one acre lot, the back yard was unusable. New concrete retaining walls and planters were designed to create outdoor play and lounging areas with stairs that cascade down the hill forming a wrap-around walkway. The goal was to make the new addition integrate the disparate design elements of the house and calm it down visually. The scope was not to change everything, just the rear façade and some of the side facades.
The new addition is a long rectangular space inserted into the rear of the building with new up-swooping roof that ties everything together. Clad in red cedar, the exterior reflects the relaxed nature of the one acre wooded hillside site. Fleetwood windows and wood patterned tile complete the exterior color material palate.
The sitting room overlooks a new patio area off of the children’s playroom and features a butt glazed corner window providing views filtered through a grove of bay laurel trees. Inside is a television viewing area with wetbar off to the side that can be closed off with a concealed pocket door to the master bedroom. The bedroom was situated to take advantage of these views of the rear yard and the bed faces a stone tile wall with recessed skylight above. The master bath, a driving force for the project, is large enough to allow both of them to occupy and use at the same time.
The new dance studio and gym was inspired for their two daughters and has become a facility for the whole family. All glass, mirrors and space with cushioned wood sports flooring, views to the new level outdoor area and tree covered side yard make for a dramatic turnaround for a home with little play or usable outdoor space previously.
Photo Credit: Paul Dyer Photography.
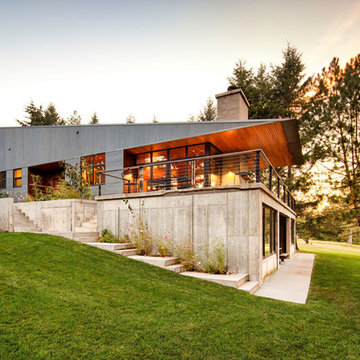
Chris Chapman
Modelo de fachada gris actual a niveles con revestimientos combinados y tejado de un solo tendido
Modelo de fachada gris actual a niveles con revestimientos combinados y tejado de un solo tendido

Imagen de fachada de casa marrón contemporánea grande a niveles con revestimiento de madera y tejado plano

Diseño de fachada de casa blanca actual grande a niveles con revestimientos combinados y tejado de un solo tendido
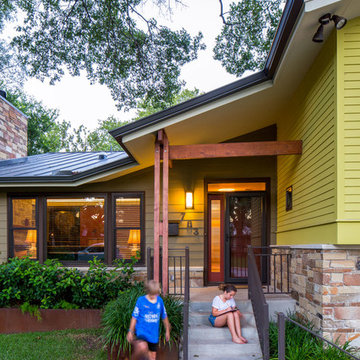
fiber cement siding painted Cleveland Green (7" siding), Sweet Vibrations (4" siding), and Texas Leather (11" siding)—all by Benjamin Moore • window trim and clerestory band painted Night Horizon by Benjamin Moore • soffit & fascia painted Camouflage by Benjamin Moore • Photography by Tre Dunham
1.598 ideas para fachadas contemporáneas a niveles
1
