8.232 ideas para estudios
Filtrar por
Presupuesto
Ordenar por:Popular hoy
1 - 20 de 8232 fotos

We offer reclaimed wood mantels in a variety of styles, in customizable sizes. From rustic to refined, our reclaimed antique wood mantels add a warm touch to the heart of every room.

Our San Francisco studio designed this beautiful four-story home for a young newlywed couple to create a warm, welcoming haven for entertaining family and friends. In the living spaces, we chose a beautiful neutral palette with light beige and added comfortable furnishings in soft materials. The kitchen is designed to look elegant and functional, and the breakfast nook with beautiful rust-toned chairs adds a pop of fun, breaking the neutrality of the space. In the game room, we added a gorgeous fireplace which creates a stunning focal point, and the elegant furniture provides a classy appeal. On the second floor, we went with elegant, sophisticated decor for the couple's bedroom and a charming, playful vibe in the baby's room. The third floor has a sky lounge and wine bar, where hospitality-grade, stylish furniture provides the perfect ambiance to host a fun party night with friends. In the basement, we designed a stunning wine cellar with glass walls and concealed lights which create a beautiful aura in the space. The outdoor garden got a putting green making it a fun space to share with friends.
---
Project designed by ballonSTUDIO. They discreetly tend to the interior design needs of their high-net-worth individuals in the greater Bay Area and to their second home locations.
For more about ballonSTUDIO, see here: https://www.ballonstudio.com/

Ejemplo de estudio tradicional renovado de tamaño medio con paredes blancas, suelo de madera clara, escritorio independiente, suelo beige, casetón y papel pintado
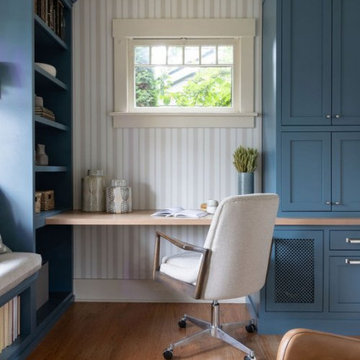
When our client came to us, she was stumped with how to turn her small living room into a cozy, useable family room. The living room and dining room blended together in a long and skinny open concept floor plan. It was difficult for our client to find furniture that fit the space well. It also left an awkward space between the living and dining areas that she didn’t know what to do with. She also needed help reimagining her office, which is situated right off the entry. She needed an eye-catching yet functional space to work from home.
In the living room, we reimagined the fireplace surround and added built-ins so she and her family could store their large record collection, games, and books. We did a custom sofa to ensure it fits the space and maximized the seating. We added texture and pattern through accessories and balanced the sofa with two warm leather chairs. We updated the dining room furniture and added a little seating area to help connect the spaces. Now there is a permanent home for their record player and a cozy spot to curl up in when listening to music.
For the office, we decided to add a pop of color, so it contrasted well with the neutral living space. The office also needed built-ins for our client’s large cookbook collection and a desk where she and her sons could rotate between work, homework, and computer games. We decided to add a bench seat to maximize space below the window and a lounge chair for additional seating.
Project designed by interior design studio Kimberlee Marie Interiors. They serve the Seattle metro area including Seattle, Bellevue, Kirkland, Medina, Clyde Hill, and Hunts Point.
For more about Kimberlee Marie Interiors, see here: https://www.kimberleemarie.com/
To learn more about this project, see here
https://www.kimberleemarie.com/greenlake-remodel

Our Scottsdale interior design studio created this luxurious Santa Fe new build for a retired couple with sophisticated tastes. We centered the furnishings and fabrics around their contemporary Southwestern art collection, choosing complementary colors. The house includes a large patio with a fireplace, a beautiful great room with a home bar, a lively family room, and a bright home office with plenty of cabinets. All of the spaces reflect elegance, comfort, and thoughtful planning.
---
Project designed by Susie Hersker’s Scottsdale interior design firm Design Directives. Design Directives is active in Phoenix, Paradise Valley, Cave Creek, Carefree, Sedona, and beyond.
For more about Design Directives, click here: https://susanherskerasid.com/
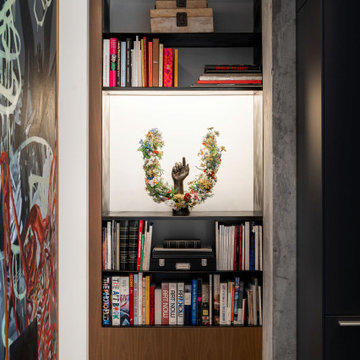
It's all about the art in this high-rise condo and architect CP Drewett carved out display niches wherever possible, including at the end of a passthrough. The hand sculpture is by Nick Cave.
Project Details // Upward Bound
Optima-Kierland Condo, Scottsdale, Arizona
Architecture: Drewett Works
Interior Designer: Ownby Design
Lighting Designer: Robert Singer & Assoc.
Photographer: Austin LaRue Baker
Millwork: Rysso Peters
https://www.drewettworks.com/upward-bound/
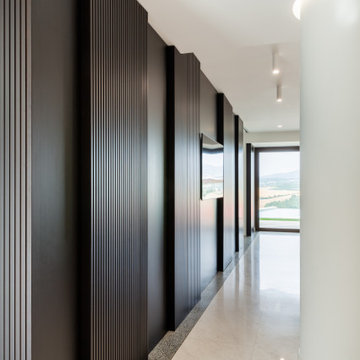
Imagen de estudio contemporáneo grande con paredes blancas, suelo de mármol, escritorio independiente y suelo blanco

Our La Cañada studio juxtaposed the historic architecture of this home with contemporary, Spanish-style interiors. It features a contrasting palette of warm and cool colors, printed tilework, spacious layouts, high ceilings, metal accents, and lots of space to bond with family and entertain friends.
---
Project designed by Courtney Thomas Design in La Cañada. Serving Pasadena, Glendale, Monrovia, San Marino, Sierra Madre, South Pasadena, and Altadena.
For more about Courtney Thomas Design, click here: https://www.courtneythomasdesign.com/
To learn more about this project, click here:
https://www.courtneythomasdesign.com/portfolio/contemporary-spanish-style-interiors-la-canada/

Scandinavian minimalist home office with vaulted ceilings, skylights, and floor to ceiling windows.
Imagen de estudio abovedado nórdico grande con paredes blancas, suelo de madera clara, escritorio independiente y suelo beige
Imagen de estudio abovedado nórdico grande con paredes blancas, suelo de madera clara, escritorio independiente y suelo beige
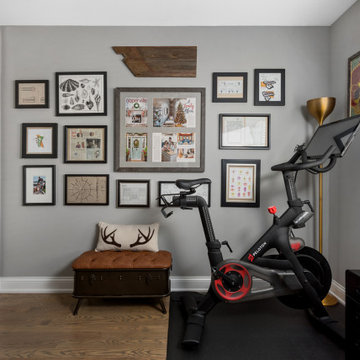
Photography by Picture Perfect House
Foto de estudio urbano de tamaño medio con paredes grises, suelo de madera en tonos medios, escritorio independiente y suelo gris
Foto de estudio urbano de tamaño medio con paredes grises, suelo de madera en tonos medios, escritorio independiente y suelo gris
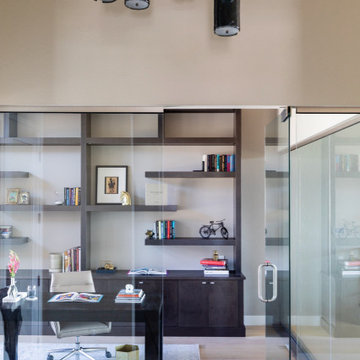
This new-build home in Denver is all about custom furniture, textures, and finishes. The style is a fusion of modern design and mountain home decor. The fireplace in the living room is custom-built with natural stone from Italy, the master bedroom flaunts a gorgeous, bespoke 200-pound chandelier, and the wall-paper is hand-made, too.
Project designed by Denver, Colorado interior designer Margarita Bravo. She serves Denver as well as surrounding areas such as Cherry Hills Village, Englewood, Greenwood Village, and Bow Mar.
For more about MARGARITA BRAVO, click here: https://www.margaritabravo.com/
To learn more about this project, click here:
https://www.margaritabravo.com/portfolio/castle-pines-village-interior-design/
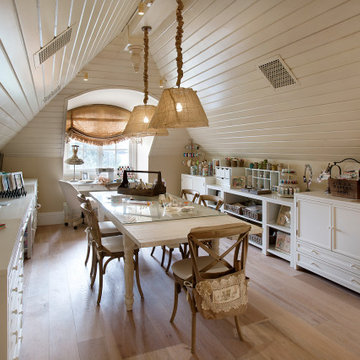
Modelo de estudio romántico con paredes beige, suelo de madera clara, escritorio independiente y suelo beige
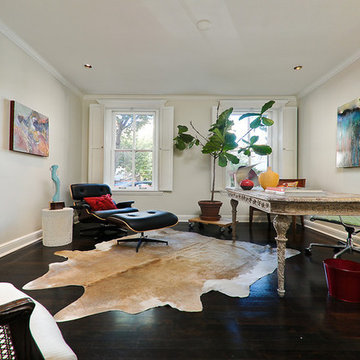
The pairing of antiques, including the French desk and two occasional chairs, with iconic mid-century modern furniture and contemporary art adds interest with a worldly feel.
Project designed by Boston interior design studio Dane Austin Design. They serve Boston, Cambridge, Hingham, Cohasset, Newton, Weston, Lexington, Concord, Dover, Andover, Gloucester, as well as surrounding areas.
For more about Dane Austin Design, click here: https://daneaustindesign.com/

The built-in sink is great for cleaning your hands and brushes after painting or working with clay.
Modelo de estudio actual grande con suelo de cemento, escritorio independiente, suelo gris y paredes grises
Modelo de estudio actual grande con suelo de cemento, escritorio independiente, suelo gris y paredes grises
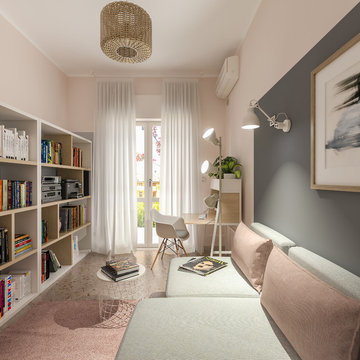
Liadesign
Ejemplo de estudio nórdico pequeño con paredes rosas, suelo de mármol, escritorio independiente y suelo rosa
Ejemplo de estudio nórdico pequeño con paredes rosas, suelo de mármol, escritorio independiente y suelo rosa
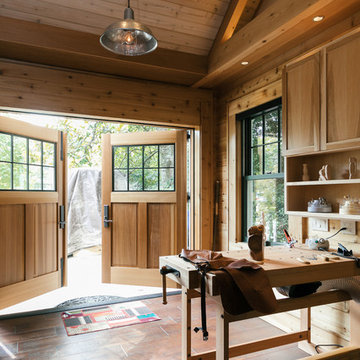
The carriage doors offer the homeowner the dual opportunity to easily transport tools and large pieces of wood into the studio, and, also, experience the outdoors while carving.
The natural lighting is excellent, but on overcast days or nighttime, the homeowner can make great use of the recessed lights and the pendant lights.

The game room was converted to a light industrial sewing room
Diseño de estudio tradicional renovado grande sin chimenea con paredes blancas, suelo de madera clara, escritorio independiente y suelo beige
Diseño de estudio tradicional renovado grande sin chimenea con paredes blancas, suelo de madera clara, escritorio independiente y suelo beige
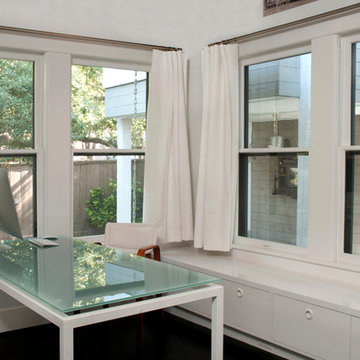
Don Glentzer
Modelo de estudio ecléctico de tamaño medio sin chimenea con paredes blancas, suelo de madera oscura y escritorio independiente
Modelo de estudio ecléctico de tamaño medio sin chimenea con paredes blancas, suelo de madera oscura y escritorio independiente
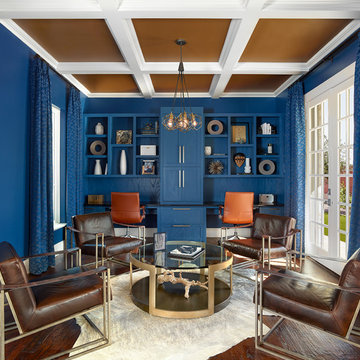
Holger Obenaus Photography LLC
Diseño de estudio clásico renovado de tamaño medio con paredes azules, suelo de madera oscura y escritorio empotrado
Diseño de estudio clásico renovado de tamaño medio con paredes azules, suelo de madera oscura y escritorio empotrado
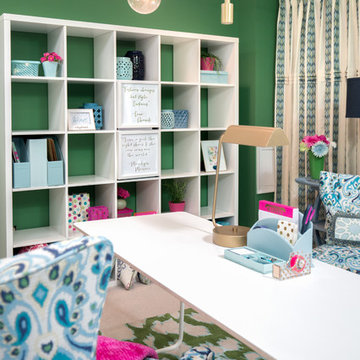
Modelo de estudio clásico renovado de tamaño medio con paredes verdes, moqueta y escritorio independiente
8.232 ideas para estudios
1