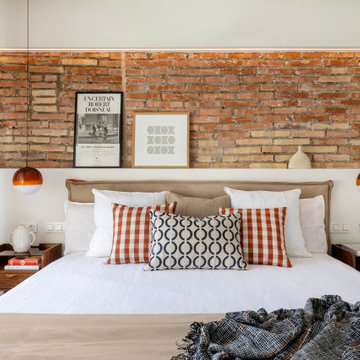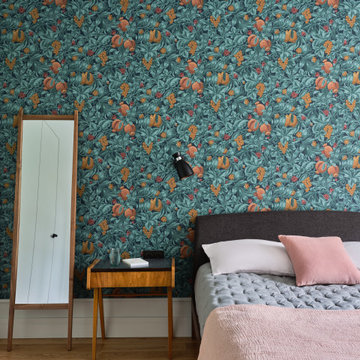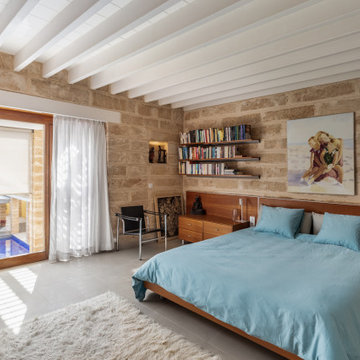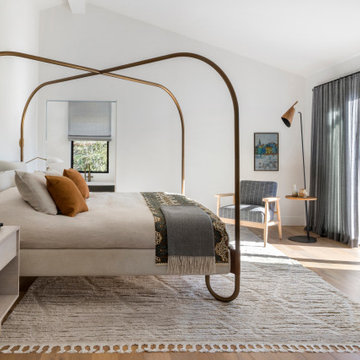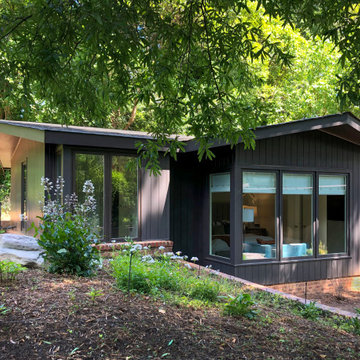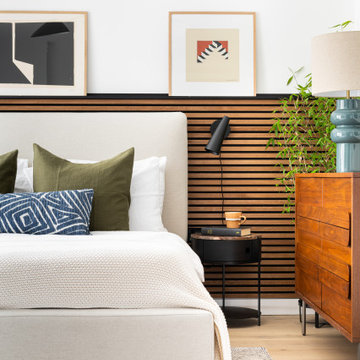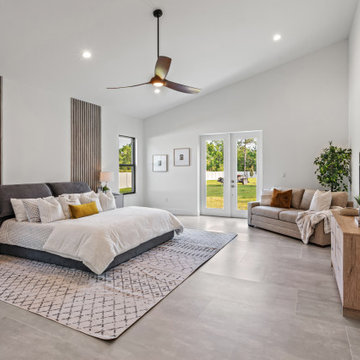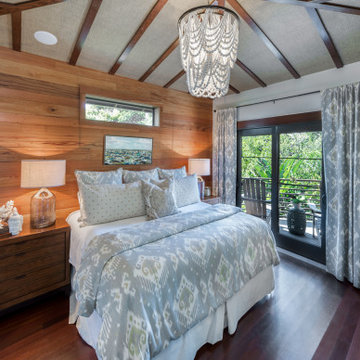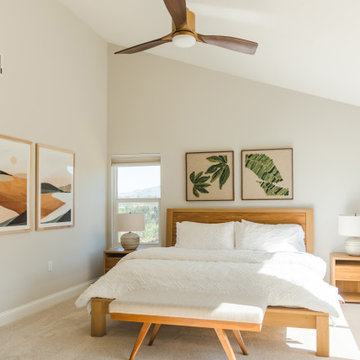19.026 ideas para dormitorios retro
Filtrar por
Presupuesto
Ordenar por:Popular hoy
1 - 20 de 19.026 fotos
Artículo 1 de 2
Encuentra al profesional adecuado para tu proyecto

This is a cozy sitting area in a master bedroom. The accent wall is decorated with a cluster of family photos, the idea being that as the famly grows the gallery wall will grow with favorite memories.

New master bedroom. Custom barn door to close off office and master bathroom. Floating vanity in master bathroom by AvenueTwo:Design. www.avetwo.com.
All photography by:
www.davidlauerphotography.com

This 1960's San Antonio mid century modern bedroom features limestone flooring and steel ceiling beams. The original built-in walnut dresser is still intact. Our design team added the long upholstered wall bed to accentuate the linear bedroom. The walnut nightstands balance the wood on the original built-in dresser and layers of bedding and a geometric rug add warmth. Geometric wall art adds a modern touch.

Our Austin studio decided to go bold with this project by ensuring that each space had a unique identity in the Mid-Century Modern style bathroom, butler's pantry, and mudroom. We covered the bathroom walls and flooring with stylish beige and yellow tile that was cleverly installed to look like two different patterns. The mint cabinet and pink vanity reflect the mid-century color palette. The stylish knobs and fittings add an extra splash of fun to the bathroom.
The butler's pantry is located right behind the kitchen and serves multiple functions like storage, a study area, and a bar. We went with a moody blue color for the cabinets and included a raw wood open shelf to give depth and warmth to the space. We went with some gorgeous artistic tiles that create a bold, intriguing look in the space.
In the mudroom, we used siding materials to create a shiplap effect to create warmth and texture – a homage to the classic Mid-Century Modern design. We used the same blue from the butler's pantry to create a cohesive effect. The large mint cabinets add a lighter touch to the space.
---
Project designed by the Atomic Ranch featured modern designers at Breathe Design Studio. From their Austin design studio, they serve an eclectic and accomplished nationwide clientele including in Palm Springs, LA, and the San Francisco Bay Area.
For more about Breathe Design Studio, see here: https://www.breathedesignstudio.com/
To learn more about this project, see here: https://www.breathedesignstudio.com/atomic-ranch
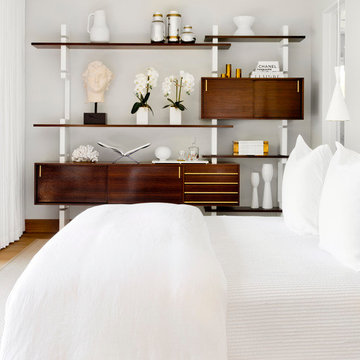
Rikki Snyder
Imagen de dormitorio principal vintage grande con paredes multicolor, suelo de madera clara y suelo marrón
Imagen de dormitorio principal vintage grande con paredes multicolor, suelo de madera clara y suelo marrón
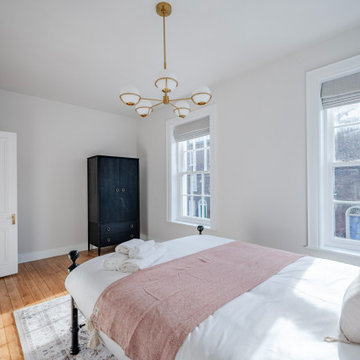
My client came to me requesting full restoration of a period terrace in Belfast city centre. There are 3 bedrooms with this being the largest. The architraves were replaced, walls lined and painted and the floorboards were repaired, sanded and stained to retain character. The interior style is mid-century modern to adhere to the period features in the property while introducing some modern pieces to refresh the space.
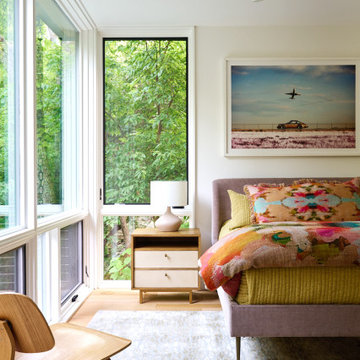
Modelo de dormitorio vintage con paredes beige, suelo de madera en tonos medios y suelo marrón

The master bedroom bedhead is created from a strong dark timber cladding with integrated lighting and feature backlit shelving. We used full-height curtains and shear blinds to provide privacy onto the street.

Ejemplo de dormitorio principal y blanco retro de tamaño medio con paredes beige, suelo de madera en tonos medios, suelo marrón y papel pintado
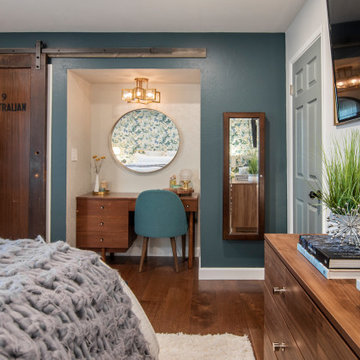
Modelo de dormitorio principal vintage pequeño con paredes blancas, suelo de madera oscura, suelo marrón y papel pintado
19.026 ideas para dormitorios retro
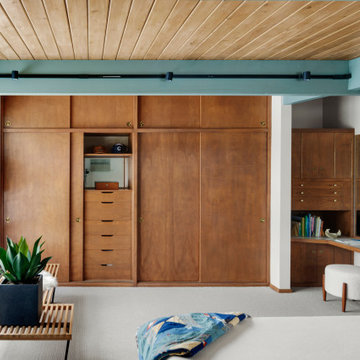
Mid-Century Modern Restoration
Imagen de dormitorio principal vintage de tamaño medio con paredes blancas, moqueta, suelo blanco y vigas vistas
Imagen de dormitorio principal vintage de tamaño medio con paredes blancas, moqueta, suelo blanco y vigas vistas
1
