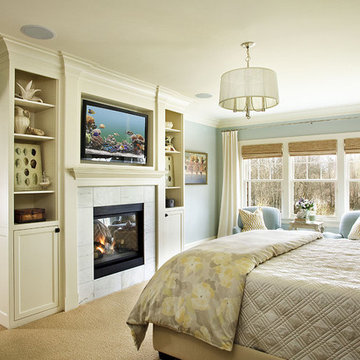107 ideas para dormitorios principales
Filtrar por
Presupuesto
Ordenar por:Popular hoy
1 - 20 de 107 fotos
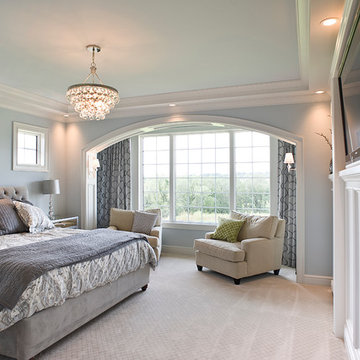
Builder- Jarrod Smart Construction
Interior Design- Designing Dreams by Ajay
Photography -Cypher Photography
Imagen de dormitorio principal y televisión clásico renovado grande sin chimenea con paredes azules y moqueta
Imagen de dormitorio principal y televisión clásico renovado grande sin chimenea con paredes azules y moqueta
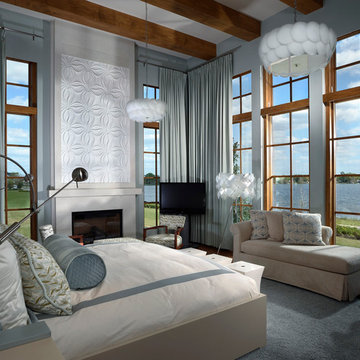
Joseph Lapeyra
Imagen de dormitorio principal y televisión actual grande con paredes azules, todas las chimeneas, suelo de madera oscura, marco de chimenea de hormigón y suelo marrón
Imagen de dormitorio principal y televisión actual grande con paredes azules, todas las chimeneas, suelo de madera oscura, marco de chimenea de hormigón y suelo marrón
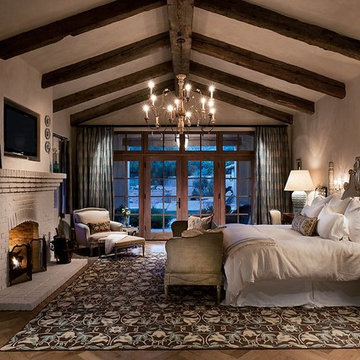
Mark Boisclair Photography
Ejemplo de dormitorio principal y televisión de estilo americano con paredes beige, suelo de madera oscura y todas las chimeneas
Ejemplo de dormitorio principal y televisión de estilo americano con paredes beige, suelo de madera oscura y todas las chimeneas
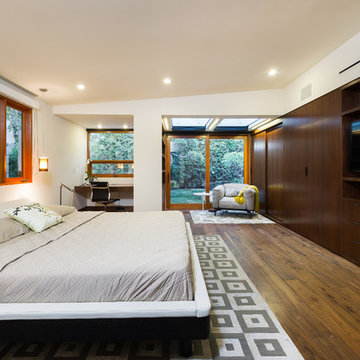
Ulimited Style Photography
http://www.houzz.com/photos/11087781/Master-Bedroom-West-View-contemporary-bedroom-los-angeles#lb-edit
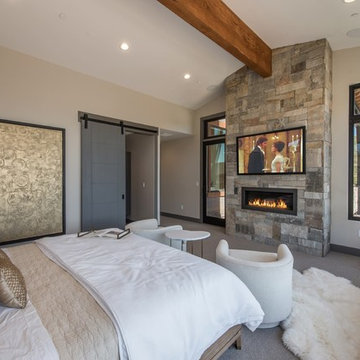
Diseño de dormitorio principal y televisión rural con paredes beige, moqueta, chimenea lineal, marco de chimenea de metal y suelo gris
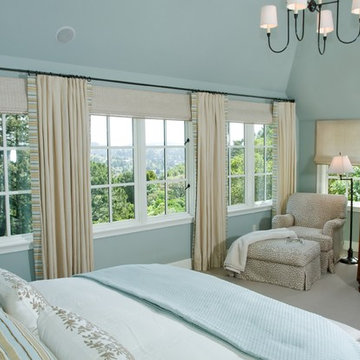
Foto de dormitorio principal y televisión tradicional de tamaño medio sin chimenea con paredes azules, moqueta y suelo gris

Emily Minton Redfield
Modelo de dormitorio principal, televisión y abovedado rural con suelo de madera clara, chimenea lineal, suelo beige, paredes grises, marco de chimenea de metal y papel pintado
Modelo de dormitorio principal, televisión y abovedado rural con suelo de madera clara, chimenea lineal, suelo beige, paredes grises, marco de chimenea de metal y papel pintado
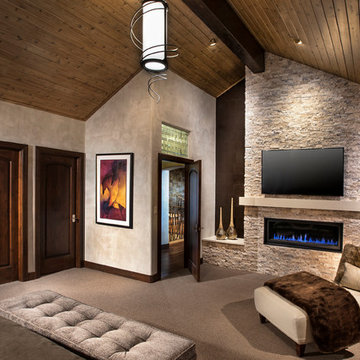
Spacious master bedroom
AMG Marketing
Modelo de dormitorio principal y televisión contemporáneo de tamaño medio con paredes grises, moqueta, chimenea lineal, marco de chimenea de piedra y suelo beige
Modelo de dormitorio principal y televisión contemporáneo de tamaño medio con paredes grises, moqueta, chimenea lineal, marco de chimenea de piedra y suelo beige
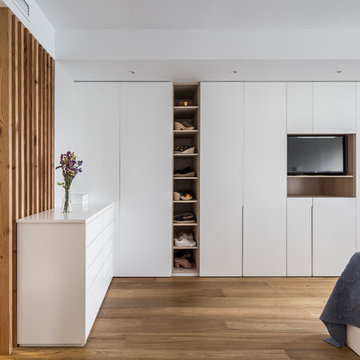
Imagen de dormitorio principal y televisión contemporáneo con paredes blancas y suelo de madera en tonos medios
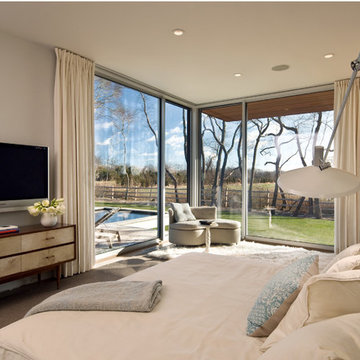
Ejemplo de dormitorio principal y televisión minimalista con paredes beige y moqueta
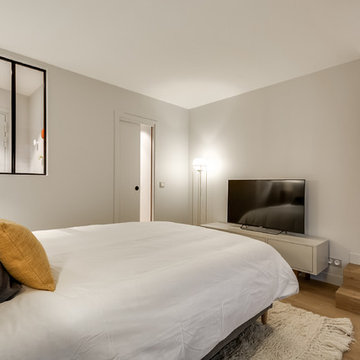
meero
Diseño de dormitorio principal y televisión actual de tamaño medio sin chimenea con paredes blancas y suelo de madera en tonos medios
Diseño de dormitorio principal y televisión actual de tamaño medio sin chimenea con paredes blancas y suelo de madera en tonos medios
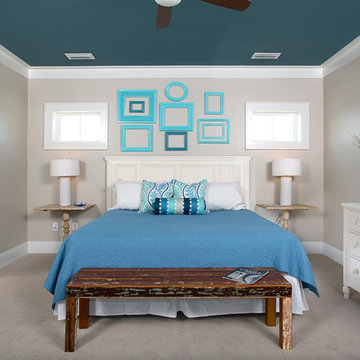
Greg Riegler Photography and In Detail Interiors of Pensacola, Florida
Diseño de dormitorio principal y televisión contemporáneo con paredes beige y moqueta
Diseño de dormitorio principal y televisión contemporáneo con paredes beige y moqueta
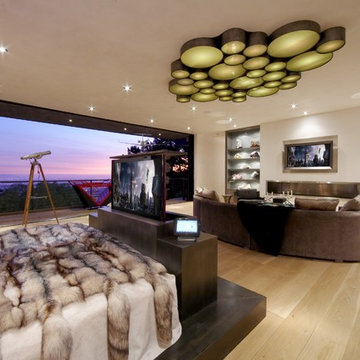
This Master Bedroom media room features a motorized pop-up TV at the foot of the bed and another video display at the far end of the bedroom by the fireplace. Seamless control of the audio, video, lighting, climate, and security is by a Crestron control system. Speakers are located in the ceiling, the subwoofer in hidden in the wall. This home was featured as the Esquire Design House for 2008 and was designed and built by Xorin Bables of TempleHome. Any questions as to interior design details of this room may be directed to TempleHome, they may be reached at (323) 662-2220
The home is located in Beverly Hills, CA.
photo by Glenn Campbell Photography
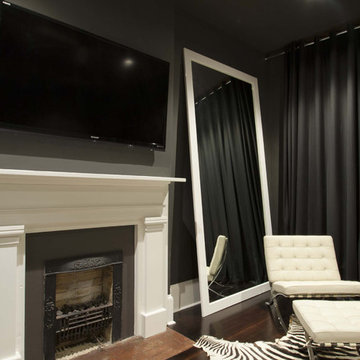
master suite fireplace with classic furnishings
Imagen de dormitorio principal, televisión y negro actual grande con todas las chimeneas, paredes grises, suelo de madera oscura, suelo marrón y marco de chimenea de yeso
Imagen de dormitorio principal, televisión y negro actual grande con todas las chimeneas, paredes grises, suelo de madera oscura, suelo marrón y marco de chimenea de yeso
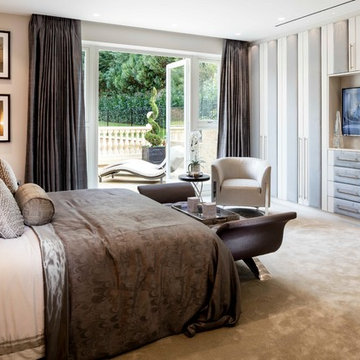
Modelo de dormitorio principal y televisión tradicional renovado con paredes beige y moqueta
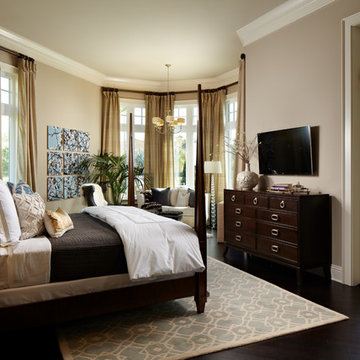
Sargent Photography
Modelo de dormitorio principal y televisión tradicional con paredes beige, suelo de bambú y suelo marrón
Modelo de dormitorio principal y televisión tradicional con paredes beige, suelo de bambú y suelo marrón
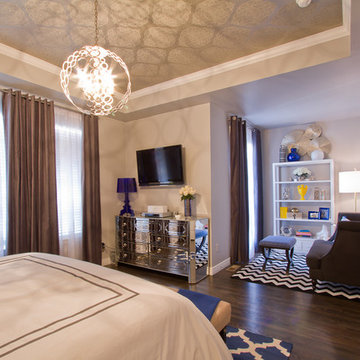
Crisp blue, yellow and white color palette with wallpaper inside the tray ceiling. Upholstered bed flanked by white lacquer and mirrored nightstands by World's Away with over-sized wall mirrors from ZGallerie above them.
Wallpaper: Thybony SM50108
Wall color: Benjamin Moore 1466 Smoke Embers
Photographer: Chris Laplante
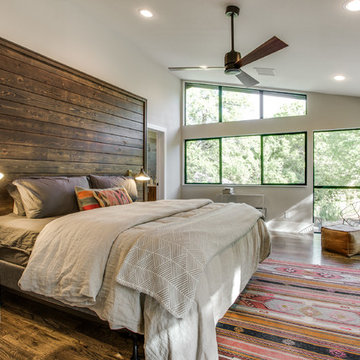
Diseño de dormitorio principal y televisión contemporáneo grande con suelo de madera oscura
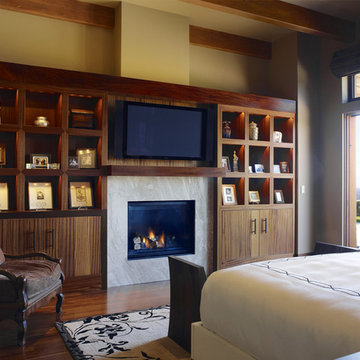
Who says green and sustainable design has to look like it? Designed to emulate the owner’s favorite country club, this fine estate home blends in with the natural surroundings of it’s hillside perch, and is so intoxicatingly beautiful, one hardly notices its numerous energy saving and green features.
Durable, natural and handsome materials such as stained cedar trim, natural stone veneer, and integral color plaster are combined with strong horizontal roof lines that emphasize the expansive nature of the site and capture the “bigness” of the view. Large expanses of glass punctuated with a natural rhythm of exposed beams and stone columns that frame the spectacular views of the Santa Clara Valley and the Los Gatos Hills.
A shady outdoor loggia and cozy outdoor fire pit create the perfect environment for relaxed Saturday afternoon barbecues and glitzy evening dinner parties alike. A glass “wall of wine” creates an elegant backdrop for the dining room table, the warm stained wood interior details make the home both comfortable and dramatic.
The project’s energy saving features include:
- a 5 kW roof mounted grid-tied PV solar array pays for most of the electrical needs, and sends power to the grid in summer 6 year payback!
- all native and drought-tolerant landscaping reduce irrigation needs
- passive solar design that reduces heat gain in summer and allows for passive heating in winter
- passive flow through ventilation provides natural night cooling, taking advantage of cooling summer breezes
- natural day-lighting decreases need for interior lighting
- fly ash concrete for all foundations
- dual glazed low e high performance windows and doors
Design Team:
Noel Cross+Architects - Architect
Christopher Yates Landscape Architecture
Joanie Wick – Interior Design
Vita Pehar - Lighting Design
Conrado Co. – General Contractor
Marion Brenner – Photography
107 ideas para dormitorios principales
1
