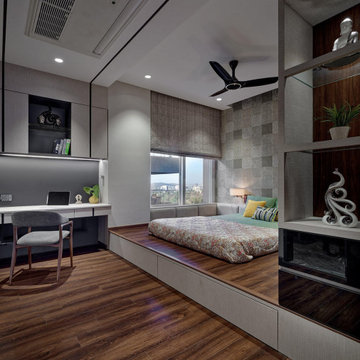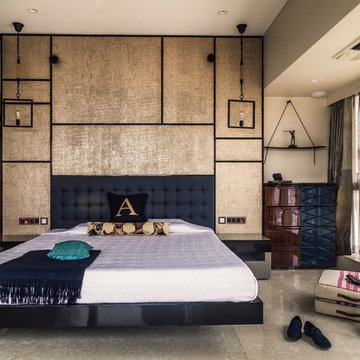62.462 ideas para dormitorios principales contemporáneos
Filtrar por
Presupuesto
Ordenar por:Popular hoy
1 - 20 de 62.462 fotos
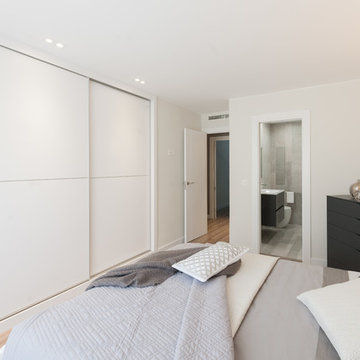
Pedro Etura
Imagen de dormitorio principal actual grande con paredes beige y suelo de madera clara
Imagen de dormitorio principal actual grande con paredes beige y suelo de madera clara
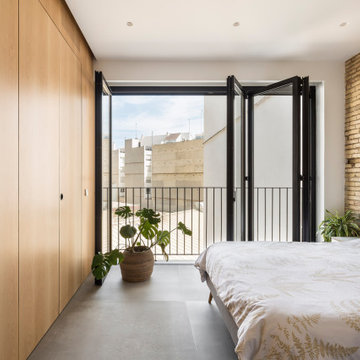
Modelo de dormitorio principal y blanco y madera actual de tamaño medio con paredes marrones, suelo de baldosas de porcelana, suelo gris y madera
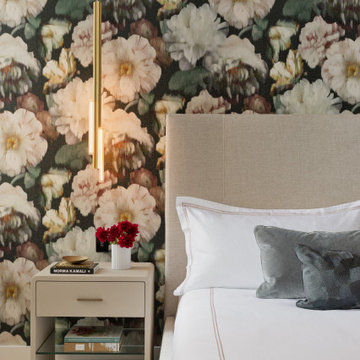
In this NYC pied-à-terre new build for empty nesters, architectural details, strategic lighting, dramatic wallpapers, and bespoke furnishings converge to offer an exquisite space for entertaining and relaxation.
In this elegant bedroom, a dramatic floral accent wall sets the tone, complemented by luxurious bedding. The sleek dark TV unit, strategically placed opposite the bed, introduces a contrasting palette for a harmonious and sophisticated retreat.
---
Our interior design service area is all of New York City including the Upper East Side and Upper West Side, as well as the Hamptons, Scarsdale, Mamaroneck, Rye, Rye City, Edgemont, Harrison, Bronxville, and Greenwich CT.
For more about Darci Hether, see here: https://darcihether.com/
To learn more about this project, see here: https://darcihether.com/portfolio/bespoke-nyc-pied-à-terre-interior-design
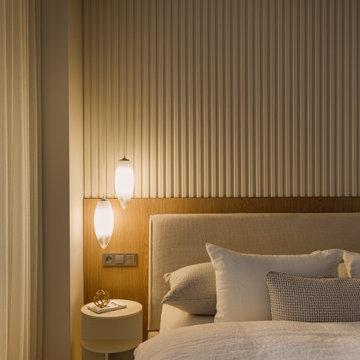
Длинный проход - коридор, ведущий из прихожей в приватную часть квартиры (спальню с балконом), мы, напротив, отделили дверью и необычными шкафами с сидением. Таким образом бывший длинный неиспользуемый коридор у нас превратился в самостоятельную зону - почти как проходная гардеробная.

Designing the Master Suite custom furnishings, bedding, window coverings and artwork to compliment the modern architecture while offering an elegant, serene environment for peaceful reflection were the chief objectives. The color scheme remains a warm neutral, like the limestone walls, along with soft accents of subdued greens, sage and silvered blues to bring the colors of the magnificent, long Hill country views into the space. Special effort was spent designing custom window coverings that wouldn't compete with the architecture, but appear integrated and operate easily to open wide the prized view fully and provide privacy when needed. To achieve an understated elegance, the textures are rich and refined with a glazed linen headboard fabric, plush wool and viscose rug, soft leather bench, velvet pillow, satin accents to custom bedding and an ultra fine linen for the drapery with accents of natural wood mixed with warm bronze and aged brass metal finishes. The original oil painting curated for this room sets a calming and serene tone for the space with an ever important focus on the beauty of nature.
The original fine art landscape painting for this room was created by Christa Brothers, of Brothers Fine Art Marfa.
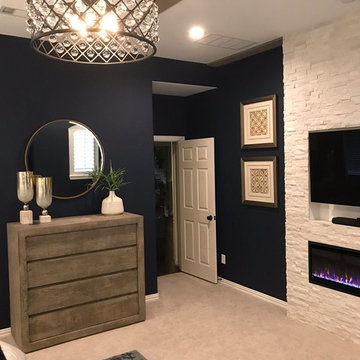
Complete master bedroom remodel with stacked stone fireplace, sliding barn door, swing arm wall sconces and rustic faux ceiling beams. New wall-wall carpet, transitional area rug, custom draperies, bedding and simple accessories help create a true master bedroom oasis.
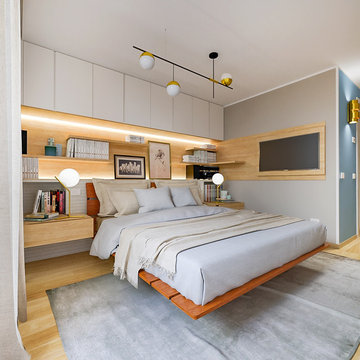
Liadesign
Modelo de dormitorio principal actual de tamaño medio con suelo de madera clara, paredes grises y suelo beige
Modelo de dormitorio principal actual de tamaño medio con suelo de madera clara, paredes grises y suelo beige
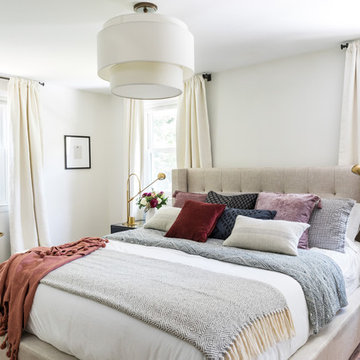
Joyelle West
Ejemplo de dormitorio principal actual de tamaño medio sin chimenea con paredes blancas, suelo de madera oscura y suelo marrón
Ejemplo de dormitorio principal actual de tamaño medio sin chimenea con paredes blancas, suelo de madera oscura y suelo marrón
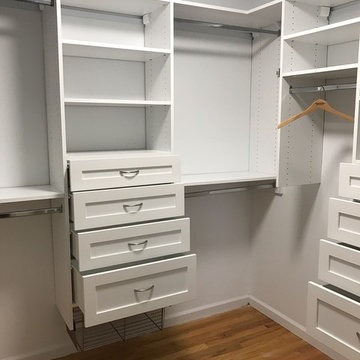
Master closet in white. Wall mounted with Shaker style drawers, laundry baskets and valet rod.
Imagen de dormitorio principal contemporáneo de tamaño medio con paredes beige y suelo de madera clara
Imagen de dormitorio principal contemporáneo de tamaño medio con paredes beige y suelo de madera clara
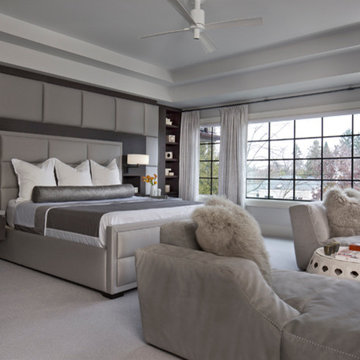
Foto de dormitorio principal contemporáneo grande con paredes blancas, moqueta y suelo gris
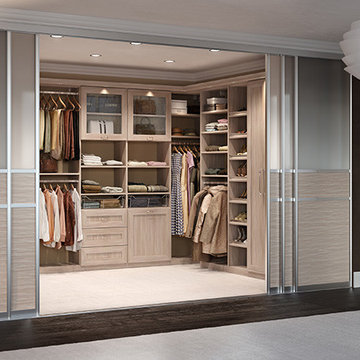
5. Dimension When it comes to design, vertical dimension, or the available space from floor to ceiling, is key. You can place curtains closer to the ceiling to make a room look much larger than it would with window treatments covering just your windows. When it comes to designing a closet, take advantage of all vertical space so that you not only get more storage, but you also open up the area to create the illusion of more square footage.
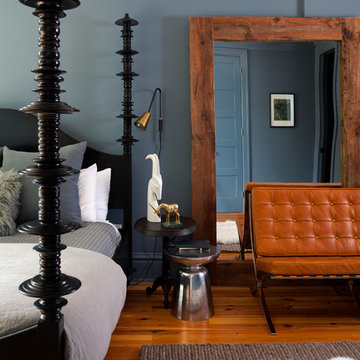
Stacy Zarin Goldberg
Imagen de dormitorio principal contemporáneo grande con paredes grises, suelo de madera en tonos medios, todas las chimeneas y marco de chimenea de piedra
Imagen de dormitorio principal contemporáneo grande con paredes grises, suelo de madera en tonos medios, todas las chimeneas y marco de chimenea de piedra
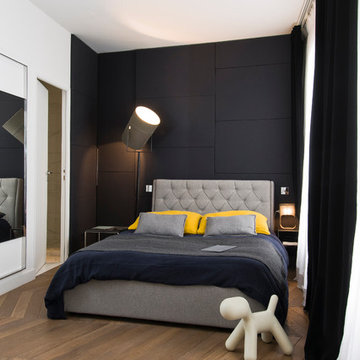
La chambre et la salle de bain ont été traitées comme une chambre d’hôtel de grand standing. Entièrement tapissée de tissus (pour en permettre l'insonorisation), la chambre est un cocon de douceur.
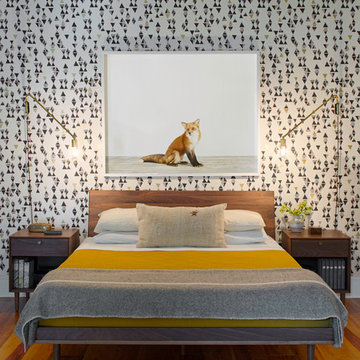
Sources:
Bed: DWR
Bedside Tables: DWR
Blanket: Coyuchi
Throw: Brookefarm
Throw Pillow: sukan (Etsy)
Wall Sconces: One Forty Three
Flooring: Heart of Pine
Wallpaper: Hygge and West
Art: The Animal Print Shop
Richard Leo Johnson
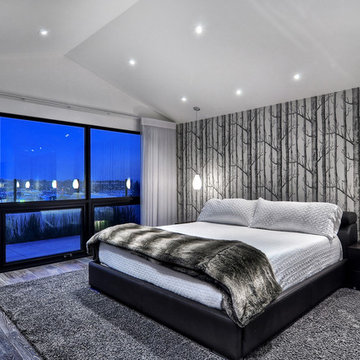
Imagen de dormitorio principal y gris y blanco contemporáneo de tamaño medio con paredes blancas, suelo de madera clara, todas las chimeneas y marco de chimenea de metal
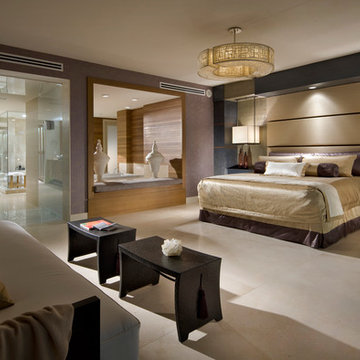
Dan Forer
Foto de dormitorio principal actual grande sin chimenea con paredes marrones y suelo beige
Foto de dormitorio principal actual grande sin chimenea con paredes marrones y suelo beige
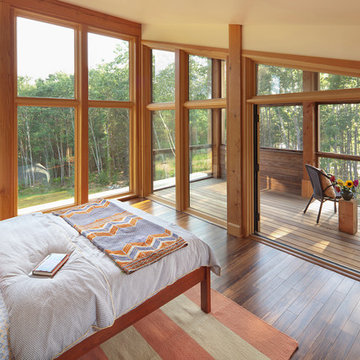
Floor-to-ceiling windows fill the master bedroom with light, and a screened porch overlooking the lake brings the outside in.
Photo by Trent Bell
Foto de dormitorio principal actual con suelo de madera en tonos medios
Foto de dormitorio principal actual con suelo de madera en tonos medios
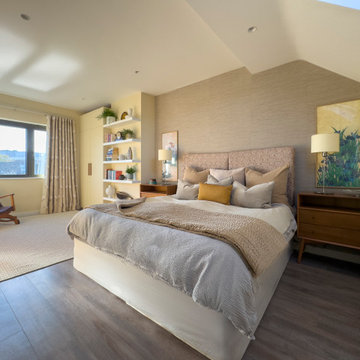
The large master bedroom is situated in a converted loft. It was completely renovated to include new windows and built in storage, new flooring and a warm textured style, perfect for cosy nights.
62.462 ideas para dormitorios principales contemporáneos
1
