3.256 ideas para dormitorios

A neutral color scheme and unassuming accessories create a style that's the perfect blend of old and new. The sleek lines of a minimalist design are showcase in the Sofia Platform bed, complemented by modern, understated bedding. Amidst the warm, walnut wood finishes and beige backdrop, the bedspread's warm gray fabric and accent chair's charcoal upholstery add dimension to the space. A soft, fleece-white rug underfoot references the bed's headboard and brings an airy and inviting sense to the overall design.
Sofia Midcentury Modern Platform Bed in Walnut+Sofia Midcentury Modern Nightstand in Walnut+Sofia Midcentury Modern Dresser and Mirror in Walnut+Sofia Midcentury Modern Chest in Walnut+Ava Contemporary Accent Chair in Dark Gray Linen
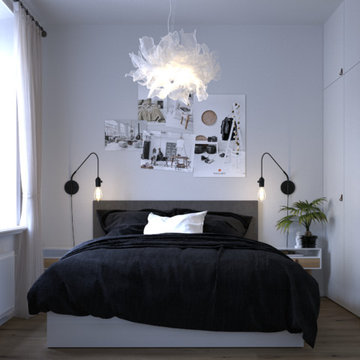
Diseño de dormitorio principal nórdico pequeño con paredes blancas, suelo de madera en tonos medios y suelo marrón
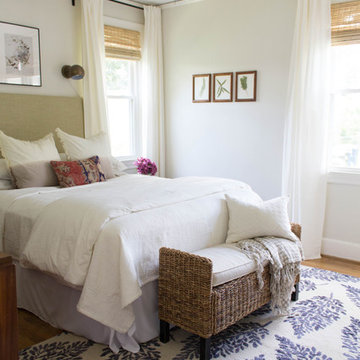
Briana Strickland
Diseño de dormitorio principal ecléctico pequeño sin chimenea con paredes blancas y suelo de madera clara
Diseño de dormitorio principal ecléctico pequeño sin chimenea con paredes blancas y suelo de madera clara
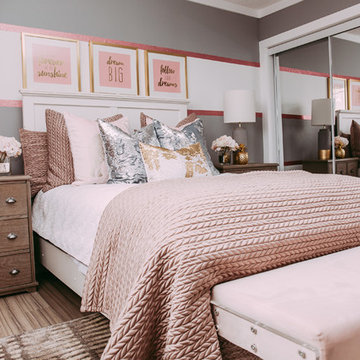
Girls bedroom, modern bedroom, gold, silver, pink , Edmonton interior designer, Edmonton home stager, Edmonton home stager, modern country bedroom , yeg designer, yeg decorator, yeg designer, girls room decor, bedroom ideas for girls rooms
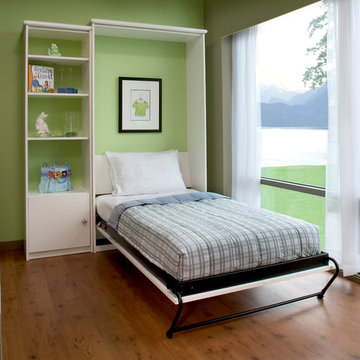
Ejemplo de habitación de invitados actual pequeña sin chimenea con paredes verdes y suelo de madera en tonos medios
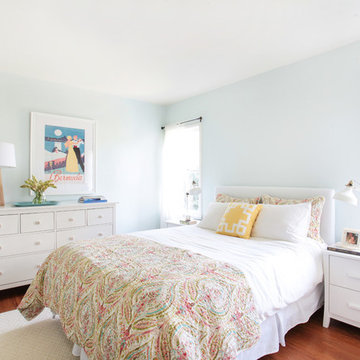
Tessa Neustadt
Foto de dormitorio principal bohemio de tamaño medio con paredes azules y suelo de madera clara
Foto de dormitorio principal bohemio de tamaño medio con paredes azules y suelo de madera clara
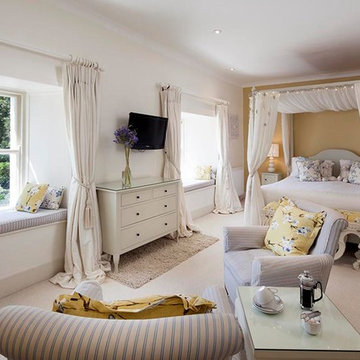
Large country style bedroom in a boutique hotel on the Cornish coast.
Pic by Simon Burt
Diseño de dormitorio principal de estilo de casa de campo grande con paredes multicolor, moqueta y suelo beige
Diseño de dormitorio principal de estilo de casa de campo grande con paredes multicolor, moqueta y suelo beige
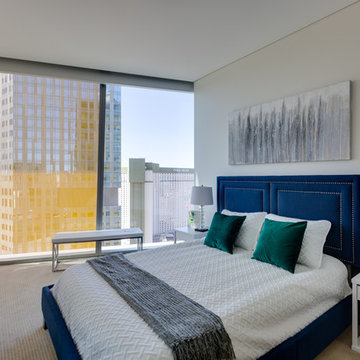
Foto de dormitorio principal minimalista pequeño sin chimenea con paredes blancas, moqueta y suelo beige
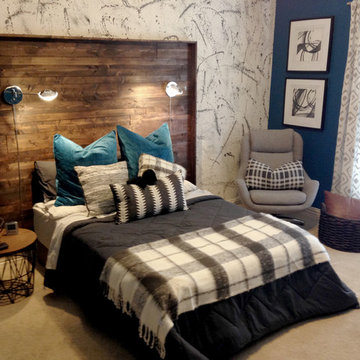
A fun, modern update to this teenager's bedroom that will last well into adulthood. A custom, built-in headboard, chrome swing-arm wall sconces, a fun splatter paint wall treatment and swivel guest chair, along with new bedding, art and accessories and this room is completely transformed!
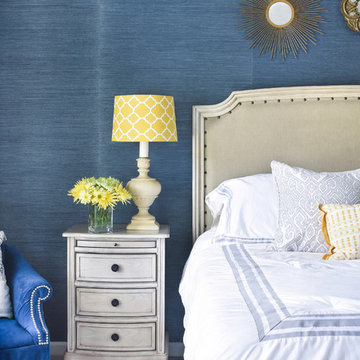
Beautiful navy grasscloth and yellow accents make a big statement. A vintage lamp sports a new, yellow geometric shade and a few well-placed simple accents, really finish this room. Photo: Melodie Hayes
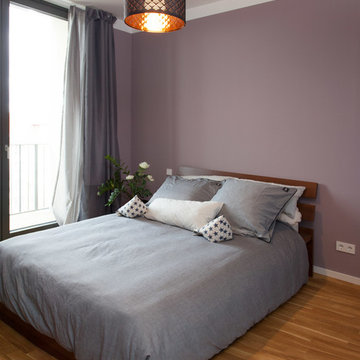
Foto de dormitorio principal contemporáneo pequeño con paredes púrpuras y suelo de madera clara
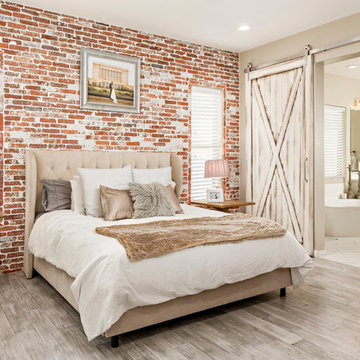
High Res Media
Modelo de dormitorio principal campestre de tamaño medio sin chimenea con paredes grises y suelo de madera clara
Modelo de dormitorio principal campestre de tamaño medio sin chimenea con paredes grises y suelo de madera clara
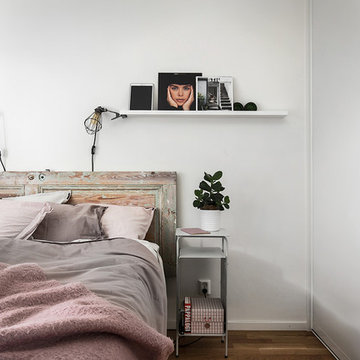
Kronfoto
Modelo de dormitorio principal escandinavo de tamaño medio con paredes blancas y suelo de madera en tonos medios
Modelo de dormitorio principal escandinavo de tamaño medio con paredes blancas y suelo de madera en tonos medios
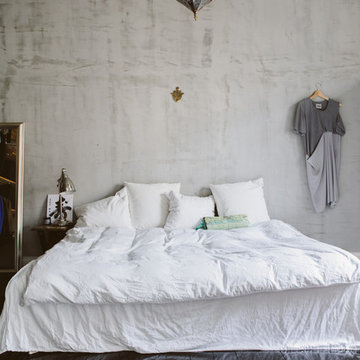
Ejemplo de dormitorio principal de estilo zen de tamaño medio sin chimenea con paredes grises y suelo de madera pintada
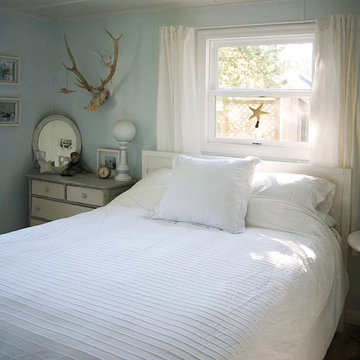
Our bedroom in the cottage: a mix of modern Ikea and vintage flea market/antique fair finds with artwork from Etsy.
Foto de dormitorio principal marinero pequeño con paredes azules
Foto de dormitorio principal marinero pequeño con paredes azules
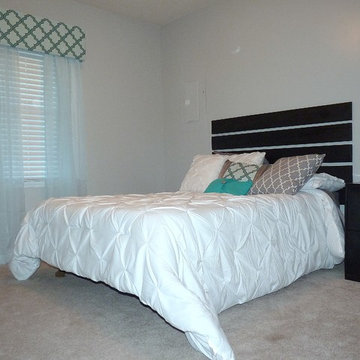
In Progress! Photo: Alyssa Lee
Foto de habitación de invitados moderna pequeña sin chimenea con paredes grises y moqueta
Foto de habitación de invitados moderna pequeña sin chimenea con paredes grises y moqueta
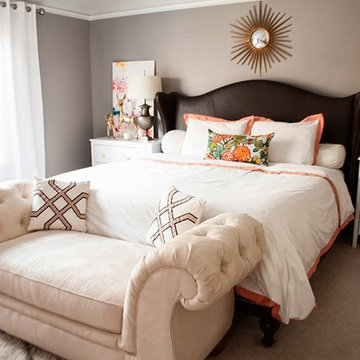
A bright and fresh bedroom with crisp white bedding and a fun accent pillow. As seen in Cuckoo 4 Design ( http://cuckoo4design.blogspot.com/)
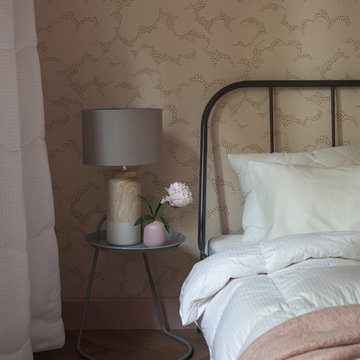
Евгений Кулибаба
Foto de dormitorio principal escandinavo de tamaño medio sin chimenea con paredes rosas, suelo de madera clara y suelo beige
Foto de dormitorio principal escandinavo de tamaño medio sin chimenea con paredes rosas, suelo de madera clara y suelo beige
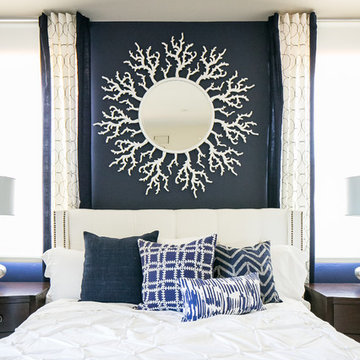
Fresh and crisp. This coastal inspired room is a balance of bold and beautiful. The navy accent wall sets the stage for the bed, nightstands, pair of mercury glass lamps and the gorgeous oversized coral mirror. White fluffy bedding, 600 thread count sheets, blue and white accent pillows and the floor to ceiling window treatments create a beautifully symmetrical bedroom and a WOW first impression for lucky guests when they enter their room.
Robeson Design Interiors, Interior Design & Photo Styling | Ryan Garvin, Photography | Please Note: For information on items seen in these photos, leave a comment. For info about our work: info@robesondesign.com

I built this on my property for my aging father who has some health issues. Handicap accessibility was a factor in design. His dream has always been to try retire to a cabin in the woods. This is what he got.
It is a 1 bedroom, 1 bath with a great room. It is 600 sqft of AC space. The footprint is 40' x 26' overall.
The site was the former home of our pig pen. I only had to take 1 tree to make this work and I planted 3 in its place. The axis is set from root ball to root ball. The rear center is aligned with mean sunset and is visible across a wetland.
The goal was to make the home feel like it was floating in the palms. The geometry had to simple and I didn't want it feeling heavy on the land so I cantilevered the structure beyond exposed foundation walls. My barn is nearby and it features old 1950's "S" corrugated metal panel walls. I used the same panel profile for my siding. I ran it vertical to match the barn, but also to balance the length of the structure and stretch the high point into the canopy, visually. The wood is all Southern Yellow Pine. This material came from clearing at the Babcock Ranch Development site. I ran it through the structure, end to end and horizontally, to create a seamless feel and to stretch the space. It worked. It feels MUCH bigger than it is.
I milled the material to specific sizes in specific areas to create precise alignments. Floor starters align with base. Wall tops adjoin ceiling starters to create the illusion of a seamless board. All light fixtures, HVAC supports, cabinets, switches, outlets, are set specifically to wood joints. The front and rear porch wood has three different milling profiles so the hypotenuse on the ceilings, align with the walls, and yield an aligned deck board below. Yes, I over did it. It is spectacular in its detailing. That's the benefit of small spaces.
Concrete counters and IKEA cabinets round out the conversation.
For those who cannot live tiny, I offer the Tiny-ish House.
Photos by Ryan Gamma
Staging by iStage Homes
Design Assistance Jimmy Thornton
3.256 ideas para dormitorios
1