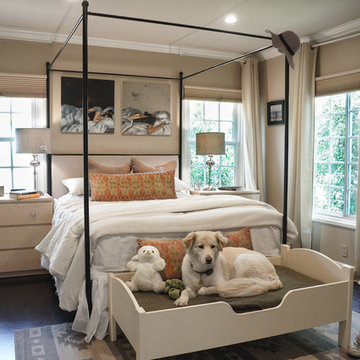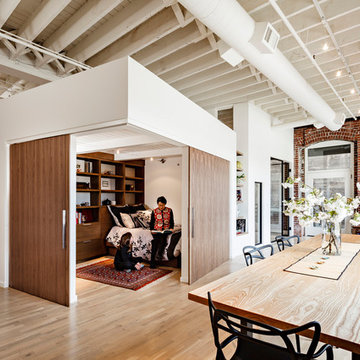94.302 ideas para dormitorios
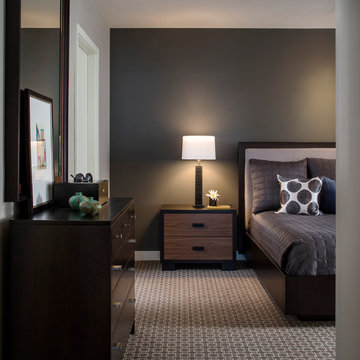
This project was purposefully neutralized in ocean grays and blues with accents that mirror a drama filled sunset. This achieves a calming effect as the sun rises in the early morning. At high noon we strived for balance of the senses with rich textures that both soothe and excite. Under foot is a plush midnight ocean blue rug that emulates walking on water. Tactile fabrics and velvet pillows provide interest and comfort. As the sun crescendos, the oranges and deep blues in both art and accents invite you and the night to dance inside your home. Lighting was an intriguing challenge and was solved by creating a delicate balance between natural light and creative interior lighting solutions.
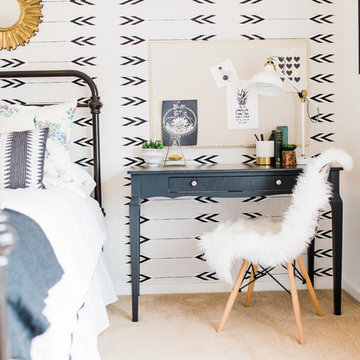
Teryn Rae Photography
Imagen de dormitorio bohemio de tamaño medio sin chimenea con paredes blancas, moqueta y suelo beige
Imagen de dormitorio bohemio de tamaño medio sin chimenea con paredes blancas, moqueta y suelo beige
Encuentra al profesional adecuado para tu proyecto
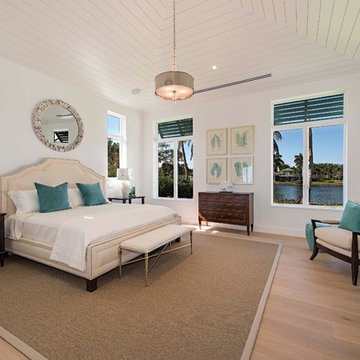
Imagen de dormitorio principal marinero con paredes blancas y suelo de madera clara
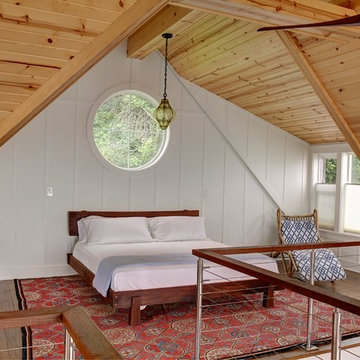
Still Capture Photography
Diseño de dormitorio tipo loft marinero con paredes blancas y suelo de madera en tonos medios
Diseño de dormitorio tipo loft marinero con paredes blancas y suelo de madera en tonos medios
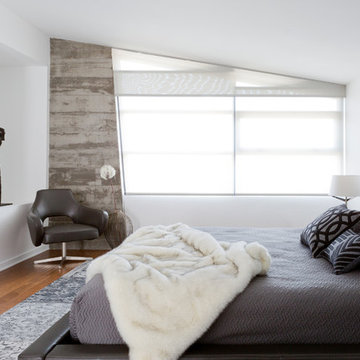
A high-profile client calls upon Cantoni design consultant Bernadette Capellaro to create a cool live-work space hot on style in one of LA’s trendiest neighborhoods. Click here for the full story: http://cantoni.com/interior-design-services/projects/a-stylish-california-escape/
Photo by Amy Bartlam
Volver a cargar la página para no volver a ver este anuncio en concreto
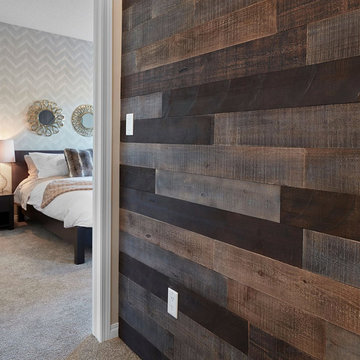
Ejemplo de habitación de invitados actual de tamaño medio con paredes grises, moqueta y suelo beige

This 3200 square foot home features a maintenance free exterior of LP Smartside, corrugated aluminum roofing, and native prairie landscaping. The design of the structure is intended to mimic the architectural lines of classic farm buildings. The outdoor living areas are as important to this home as the interior spaces; covered and exposed porches, field stone patios and an enclosed screen porch all offer expansive views of the surrounding meadow and tree line.
The home’s interior combines rustic timbers and soaring spaces which would have traditionally been reserved for the barn and outbuildings, with classic finishes customarily found in the family homestead. Walls of windows and cathedral ceilings invite the outdoors in. Locally sourced reclaimed posts and beams, wide plank white oak flooring and a Door County fieldstone fireplace juxtapose with classic white cabinetry and millwork, tongue and groove wainscoting and a color palate of softened paint hues, tiles and fabrics to create a completely unique Door County homestead.
Mitch Wise Design, Inc.
Richard Steinberger Photography
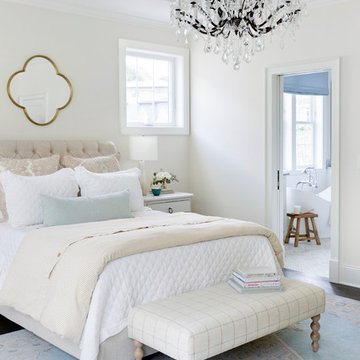
Willow Lane House | MASTER BEDROOM
Builder: SD Custom Homes
Interior Design: Bria Hammel Interiors
Architect: David Charlez Designs
Ejemplo de dormitorio principal tradicional con paredes beige
Ejemplo de dormitorio principal tradicional con paredes beige
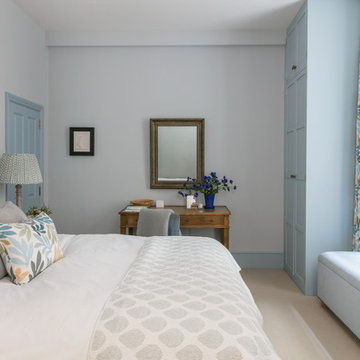
A blue-grey bedroom scheme here! Continuing the theme from the living / dining room of darker colour woodwork than walls. I love that colour on the skirting boards and doors. My favourite thing in this room is probably the beautiful curtain fabric. Photographer: Nick George
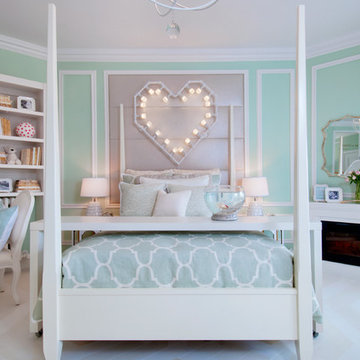
Photographer: Crystal Waye Photo Design
Designer: MAS Design
Diseño de dormitorio tradicional renovado con paredes azules y suelo de madera pintada
Diseño de dormitorio tradicional renovado con paredes azules y suelo de madera pintada
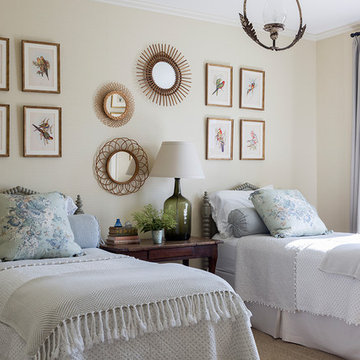
Doyle Coffin Architecture + George Ross, Photographer
Imagen de habitación de invitados de estilo de casa de campo grande sin chimenea con paredes beige, suelo de madera en tonos medios y suelo marrón
Imagen de habitación de invitados de estilo de casa de campo grande sin chimenea con paredes beige, suelo de madera en tonos medios y suelo marrón
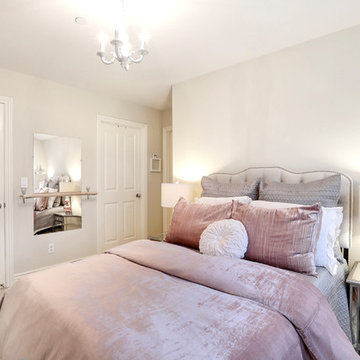
The ballet bar was a special request for this pre-teen ballerina. Now she can practice in her very glamorous bedroom.
This super glam bedroom was designed for a pre-teen client. She requested a sophisticated, glamorous, and fabulous bedroom. A combination of rose gold, silver, and white make up the color palette. Mirrored furniture and rose gold mercury glass lamps add bling. The bedding is velvet, satin, and ruffles. A petite chandelier gives us a sparkle. My client is a ballerina and so a ballet barre was a must. The adorable brackets for the barre are a fun detail. The vanity stool was upholstered to match the custom throw pillow. This bedroom is oh so glam!!!
Devi Pride Photography
Sewing Things Up
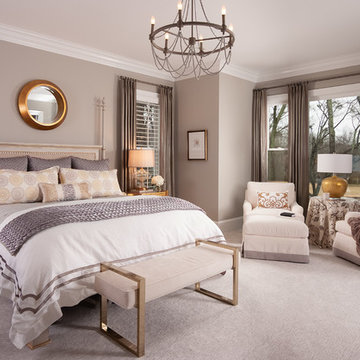
Scott Johnson
Imagen de dormitorio principal tradicional grande con paredes grises, moqueta y suelo gris
Imagen de dormitorio principal tradicional grande con paredes grises, moqueta y suelo gris
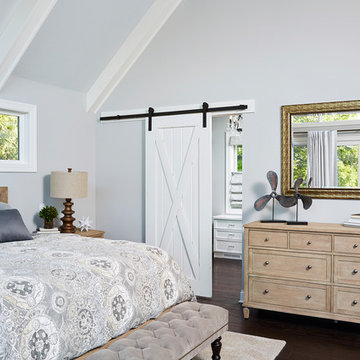
Custom barn door
Ejemplo de dormitorio principal clásico grande con paredes grises, suelo de madera oscura y suelo marrón
Ejemplo de dormitorio principal clásico grande con paredes grises, suelo de madera oscura y suelo marrón
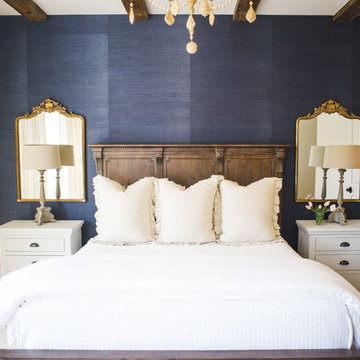
Modelo de dormitorio principal tradicional renovado grande sin chimenea con paredes azules, suelo de madera en tonos medios y suelo marrón
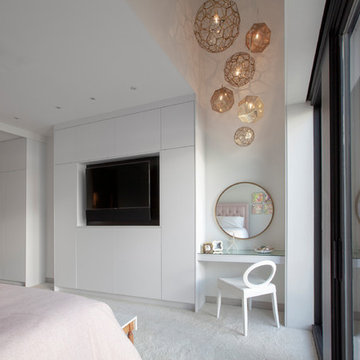
Master Bedroom includes built-ins for make-up, TV, and shoes, with lakeside deck access and view - Architecture/Interiors/Renderings/Photography: HAUS | Architecture For Modern Lifestyles - Construction Manager: WERK | Building Modern
94.302 ideas para dormitorios

Ejemplo de dormitorio principal clásico renovado grande sin chimenea con paredes azules, suelo de madera oscura y suelo marrón
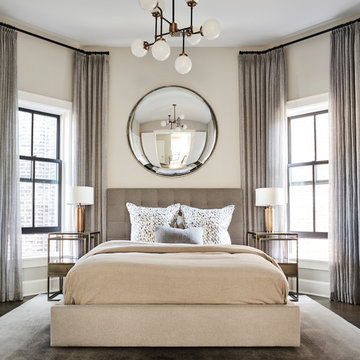
Imagen de dormitorio principal clásico renovado de tamaño medio con paredes beige y suelo de madera oscura
1
