1.970 ideas para dormitorios nórdicos con suelo de madera en tonos medios
Filtrar por
Presupuesto
Ordenar por:Popular hoy
1 - 20 de 1970 fotos
Artículo 1 de 3
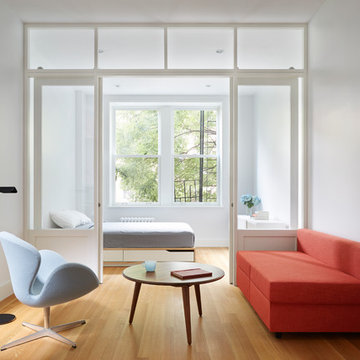
White Oak flooring - rift and quartersawn - select grade - custom milled by Hull Forest Products, www.hullforest.com. 1-800-928-9602. Floors are available unfinished or prefinished and ship nationwide direct from our mill - we also deliver throughout the Northeast. Design by Krajewski Architect. Photo by Mikiko Kikuyama. As featured in Dwell Magazine.
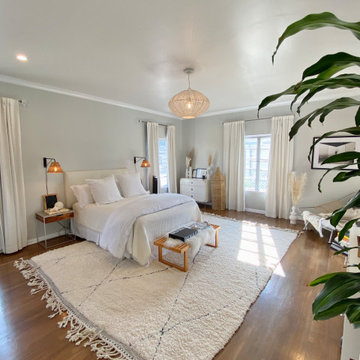
Wide angle view of the master bedroom
Imagen de dormitorio principal escandinavo de tamaño medio con paredes grises, suelo de madera en tonos medios y suelo marrón
Imagen de dormitorio principal escandinavo de tamaño medio con paredes grises, suelo de madera en tonos medios y suelo marrón
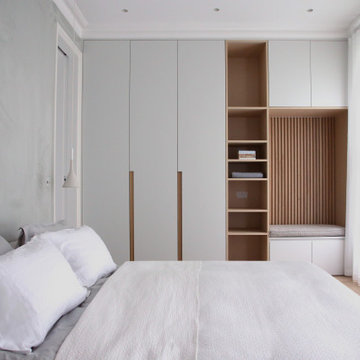
Scandinavian style, beautifully crafted design. The open shelving unit and the seat reveal the @alpi_wood veneer at its finest, whilst the smooth spray painted finish enhances the warmth of this Master Bedroom Suite. Designed by @yamstudios built by @endgrainltd
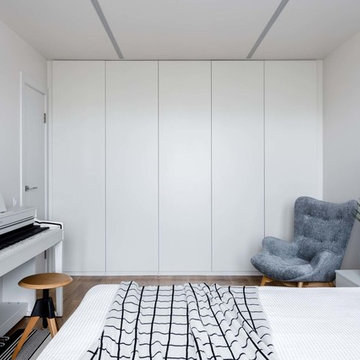
Diseño de dormitorio principal nórdico pequeño con paredes blancas y suelo de madera en tonos medios
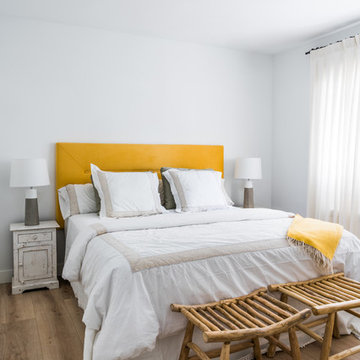
Javier Bravo
Ejemplo de dormitorio escandinavo con paredes blancas, suelo de madera en tonos medios y suelo marrón
Ejemplo de dormitorio escandinavo con paredes blancas, suelo de madera en tonos medios y suelo marrón
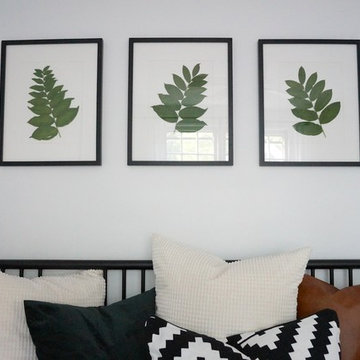
Imagen de habitación de invitados nórdica pequeña con paredes blancas, suelo de madera en tonos medios y suelo marrón
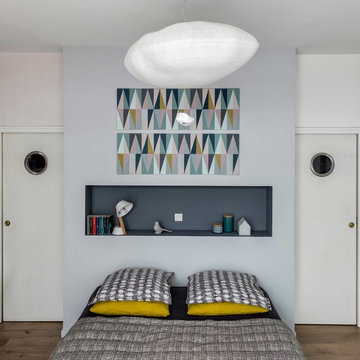
Ejemplo de dormitorio principal escandinavo de tamaño medio con paredes grises y suelo de madera en tonos medios
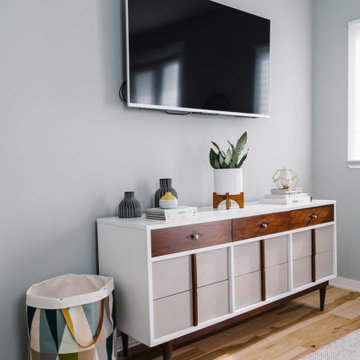
Completed in 2015, this project incorporates a Scandinavian vibe to enhance the modern architecture and farmhouse details. The vision was to create a balanced and consistent design to reflect clean lines and subtle rustic details, which creates a calm sanctuary. The whole home is not based on a design aesthetic, but rather how someone wants to feel in a space, specifically the feeling of being cozy, calm, and clean. This home is an interpretation of modern design without focusing on one specific genre; it boasts a midcentury master bedroom, stark and minimal bathrooms, an office that doubles as a music den, and modern open concept on the first floor. It’s the winner of the 2017 design award from the Austin Chapter of the American Institute of Architects and has been on the Tribeza Home Tour; in addition to being published in numerous magazines such as on the cover of Austin Home as well as Dwell Magazine, the cover of Seasonal Living Magazine, Tribeza, Rue Daily, HGTV, Hunker Home, and other international publications.
----
Featured on Dwell!
https://www.dwell.com/article/sustainability-is-the-centerpiece-of-this-new-austin-development-071e1a55
---
Project designed by the Atomic Ranch featured modern designers at Breathe Design Studio. From their Austin design studio, they serve an eclectic and accomplished nationwide clientele including in Palm Springs, LA, and the San Francisco Bay Area.
For more about Breathe Design Studio, see here: https://www.breathedesignstudio.com/
To learn more about this project, see here: https://www.breathedesignstudio.com/scandifarmhouse
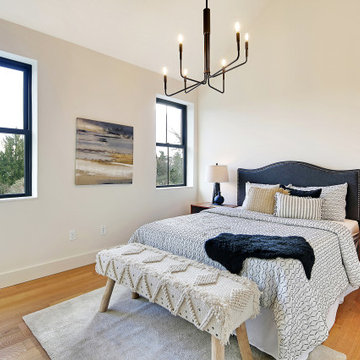
New Nordic-inspired home with architectural hidden surprises at every turn.
Foto de habitación de invitados escandinava grande con paredes blancas, suelo de madera en tonos medios y suelo marrón
Foto de habitación de invitados escandinava grande con paredes blancas, suelo de madera en tonos medios y suelo marrón
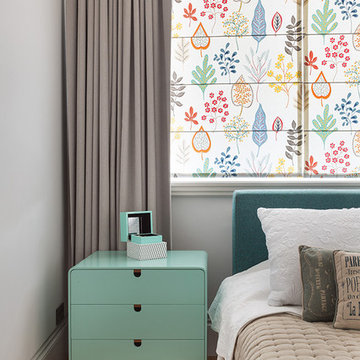
Прикроватная тумбочка - мастерская «Vysotka home» Россия, кровать - "Ligne Roset" Франция
Modelo de dormitorio principal escandinavo con suelo de madera en tonos medios, suelo marrón y paredes grises
Modelo de dormitorio principal escandinavo con suelo de madera en tonos medios, suelo marrón y paredes grises
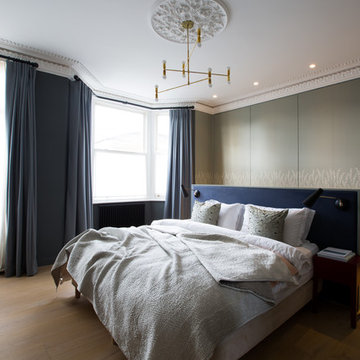
Brook Green Townhouse, London
Foto de dormitorio principal nórdico extra grande con paredes verdes y suelo de madera en tonos medios
Foto de dormitorio principal nórdico extra grande con paredes verdes y suelo de madera en tonos medios
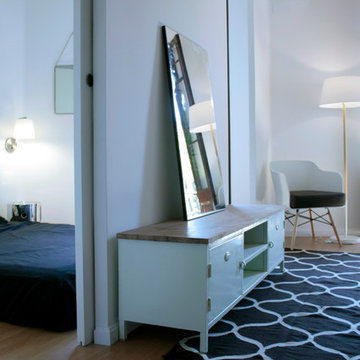
Victoria Aragonés
Imagen de dormitorio tipo loft nórdico pequeño con suelo de madera en tonos medios
Imagen de dormitorio tipo loft nórdico pequeño con suelo de madera en tonos medios
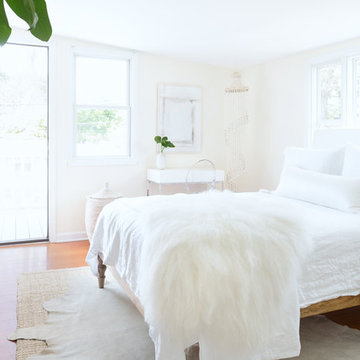
Ejemplo de dormitorio principal nórdico pequeño sin chimenea con paredes blancas, suelo de madera en tonos medios y suelo beige
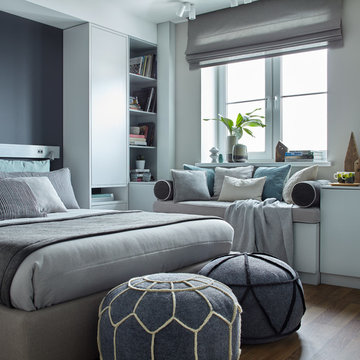
Антон Фруктов и Марина Фруктова
Фотограф - Сергей Ананьев
Foto de dormitorio escandinavo de tamaño medio con suelo de madera en tonos medios y paredes azules
Foto de dormitorio escandinavo de tamaño medio con suelo de madera en tonos medios y paredes azules
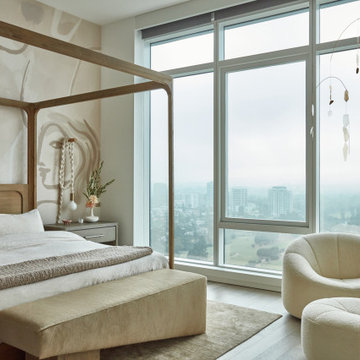
Diseño de dormitorio nórdico con paredes beige, suelo de madera en tonos medios, suelo marrón y papel pintado
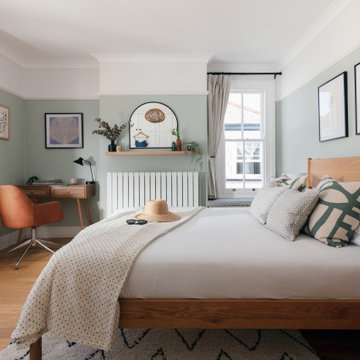
A coastal Scandinavian renovation project, combining a Victorian seaside cottage with Scandi design. We wanted to create a modern, open-plan living space but at the same time, preserve the traditional elements of the house that gave it it's character.
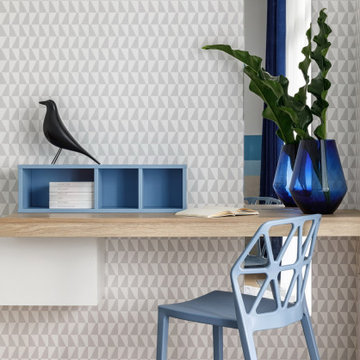
Designer: Ivan Pozdnyakov Foto: Alexander Volodin
Foto de dormitorio principal nórdico de tamaño medio sin chimenea con paredes blancas, suelo de madera en tonos medios y suelo beige
Foto de dormitorio principal nórdico de tamaño medio sin chimenea con paredes blancas, suelo de madera en tonos medios y suelo beige
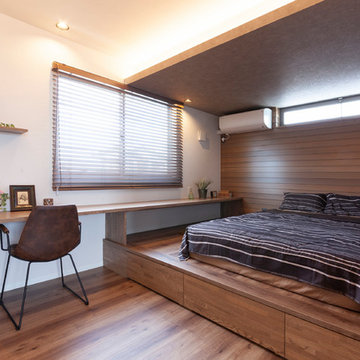
Modelo de dormitorio nórdico con paredes blancas, suelo de madera en tonos medios y suelo marrón
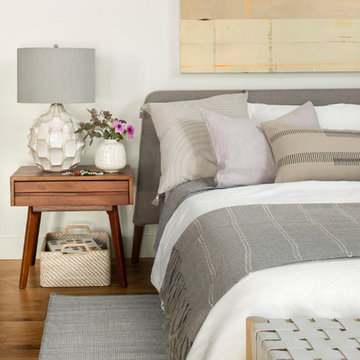
Many people can’t see beyond the current aesthetics when looking to buy a house, but this innovative couple recognized the good bones of their mid-century style home in Golden’s Applewood neighborhood and were determined to make the necessary updates to create the perfect space for their family.
In order to turn this older residence into a modern home that would meet the family’s current lifestyle, we replaced all the original windows with new, wood-clad black windows. The design of window is a nod to the home’s mid-century roots with modern efficiency and a polished appearance. We also wanted the interior of the home to feel connected to the awe-inspiring outside, so we opened up the main living area with a vaulted ceiling. To add a contemporary but sleek look to the fireplace, we crafted the mantle out of cold rolled steel. The texture of the cold rolled steel conveys a natural aesthetic and pairs nicely with the walnut mantle we built to cap the steel, uniting the design in the kitchen and the built-in entryway.
Everyone at Factor developed rich relationships with this beautiful family while collaborating through the design and build of their freshly renovated, contemporary home. We’re grateful to have the opportunity to work with such amazing people, creating inspired spaces that enhance the quality of their lives.
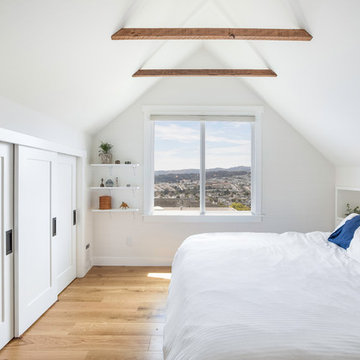
Diseño de dormitorio principal escandinavo de tamaño medio con paredes blancas, suelo de madera en tonos medios y suelo marrón
1.970 ideas para dormitorios nórdicos con suelo de madera en tonos medios
1