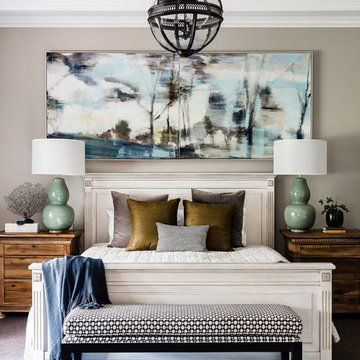1.647 ideas para dormitorios extra grandes
Filtrar por
Presupuesto
Ordenar por:Popular hoy
1 - 20 de 1647 fotos

Imagen de dormitorio principal tradicional extra grande con paredes blancas y suelo de madera en tonos medios
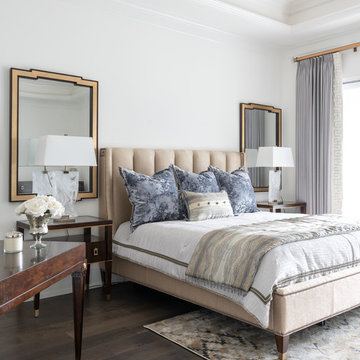
Photo Credit: Michael Hunter
The homeowner’s wanted to carry the luxurious drama from the common areas into their private retreat. We continued the color scheme throughout and sourced from Ambella Home Collection and Lexington Furniture for the furnishings. For the master bathroom tile was sourced from The Tile Bar in New York. The tile and palette were carefully chosen to flow with the rest of the home while creating a special and unique environment for the homeowners to enjoy. www.letriciawilbanksdesign.com

Ornate furnishings with contemporary gold art in this soft Master Bedroom.
Gold, grey blue, cream and black on white shag rug.
White, gold and almost black are used in this very large, traditional remodel of an original Landry Group Home, filled with contemporary furniture, modern art and decor. White painted moldings on walls and ceilings, combined with black stained wide plank wood flooring. Very grand spaces, including living room, family room, dining room and music room feature hand knotted rugs in modern light grey, gold and black free form styles. All large rooms, including the master suite, feature white painted fireplace surrounds in carved moldings. Music room is stunning in black venetian plaster and carved white details on the ceiling with burgandy velvet upholstered chairs and a burgandy accented Baccarat Crystal chandelier. All lighting throughout the home, including the stairwell and extra large dining room hold Baccarat lighting fixtures. Master suite is composed of his and her baths, a sitting room divided from the master bedroom by beautiful carved white doors. Guest house shows arched white french doors, ornate gold mirror, and carved crown moldings. All the spaces are comfortable and cozy with warm, soft textures throughout. Project Location: Lake Sherwood, Westlake, California. Project designed by Maraya Interior Design. From their beautiful resort town of Ojai, they serve clients in Montecito, Hope Ranch, Malibu and Calabasas, across the tri-county area of Santa Barbara, Ventura and Los Angeles, south to Hidden Hills.
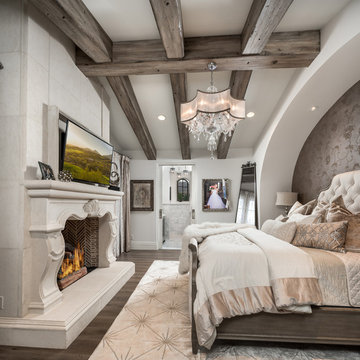
World Renowned Architecture Firm Fratantoni Design created this beautiful home! They design home plans for families all over the world in any size and style. They also have in-house Interior Designer Firm Fratantoni Interior Designers and world class Luxury Home Building Firm Fratantoni Luxury Estates! Hire one or all three companies to design and build and or remodel your home!
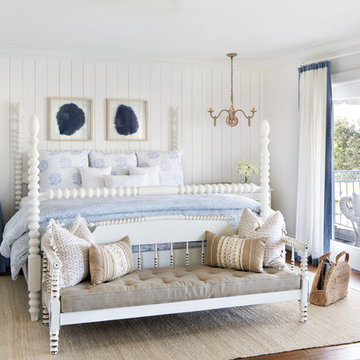
Jessica Glynn
Foto de dormitorio principal costero extra grande sin chimenea con paredes blancas, suelo de madera en tonos medios y suelo marrón
Foto de dormitorio principal costero extra grande sin chimenea con paredes blancas, suelo de madera en tonos medios y suelo marrón
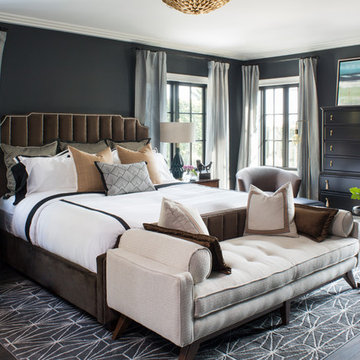
Meghan Bob Photography
Modelo de dormitorio principal tradicional renovado extra grande sin chimenea con paredes negras, suelo de madera oscura y suelo marrón
Modelo de dormitorio principal tradicional renovado extra grande sin chimenea con paredes negras, suelo de madera oscura y suelo marrón
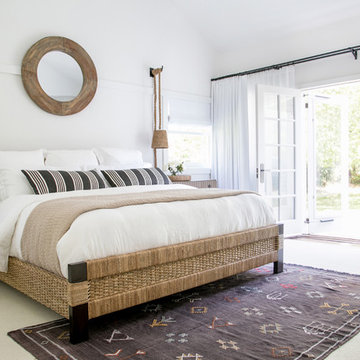
Interior Design, Custom Furniture Design, & Art Curation by Chango & Co.
Photography by Raquel Langworthy
Shop the East Hampton New Traditional accessories at the Chango Shop!
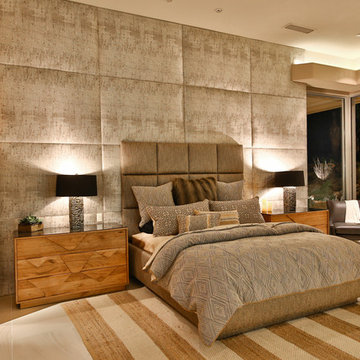
Trent Teigen
Foto de dormitorio principal contemporáneo extra grande sin chimenea con paredes beige, suelo de baldosas de porcelana y suelo beige
Foto de dormitorio principal contemporáneo extra grande sin chimenea con paredes beige, suelo de baldosas de porcelana y suelo beige
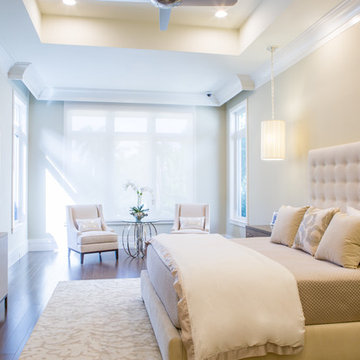
Beautiful master bedroom with sitting area. The entire room is light and bright and opens out to the lush landscaping, pool, fountain and patio.
Modelo de dormitorio principal clásico renovado extra grande con paredes beige y suelo de madera en tonos medios
Modelo de dormitorio principal clásico renovado extra grande con paredes beige y suelo de madera en tonos medios
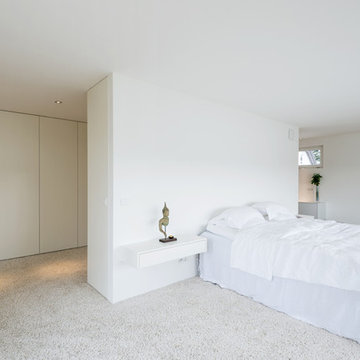
zwei k. fotografen
Foto de dormitorio principal actual extra grande sin chimenea con paredes blancas y moqueta
Foto de dormitorio principal actual extra grande sin chimenea con paredes blancas y moqueta
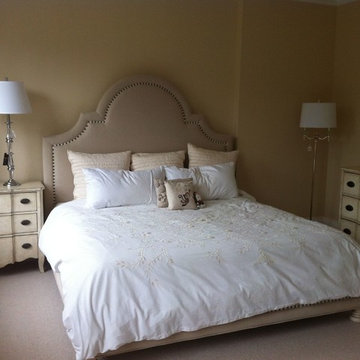
Little Girls Room with furniture to grow into. Finishing Touches Coming Soon...
Foto de habitación de invitados tradicional extra grande con paredes amarillas y moqueta
Foto de habitación de invitados tradicional extra grande con paredes amarillas y moqueta
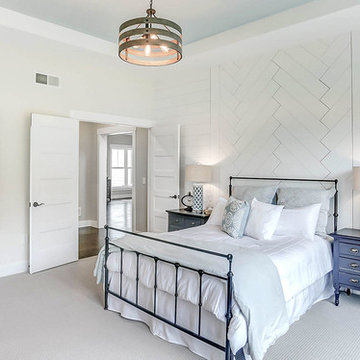
This grand 2-story home with first-floor owner’s suite includes a 3-car garage with spacious mudroom entry complete with built-in lockers. A stamped concrete walkway leads to the inviting front porch. Double doors open to the foyer with beautiful hardwood flooring that flows throughout the main living areas on the 1st floor. Sophisticated details throughout the home include lofty 10’ ceilings on the first floor and farmhouse door and window trim and baseboard. To the front of the home is the formal dining room featuring craftsman style wainscoting with chair rail and elegant tray ceiling. Decorative wooden beams adorn the ceiling in the kitchen, sitting area, and the breakfast area. The well-appointed kitchen features stainless steel appliances, attractive cabinetry with decorative crown molding, Hanstone countertops with tile backsplash, and an island with Cambria countertop. The breakfast area provides access to the spacious covered patio. A see-thru, stone surround fireplace connects the breakfast area and the airy living room. The owner’s suite, tucked to the back of the home, features a tray ceiling, stylish shiplap accent wall, and an expansive closet with custom shelving. The owner’s bathroom with cathedral ceiling includes a freestanding tub and custom tile shower. Additional rooms include a study with cathedral ceiling and rustic barn wood accent wall and a convenient bonus room for additional flexible living space. The 2nd floor boasts 3 additional bedrooms, 2 full bathrooms, and a loft that overlooks the living room.
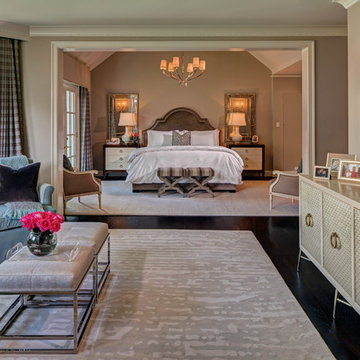
River Oaks, 2014 - Remodel and Additions
Imagen de dormitorio principal clásico extra grande con paredes grises, suelo de madera oscura y suelo marrón
Imagen de dormitorio principal clásico extra grande con paredes grises, suelo de madera oscura y suelo marrón
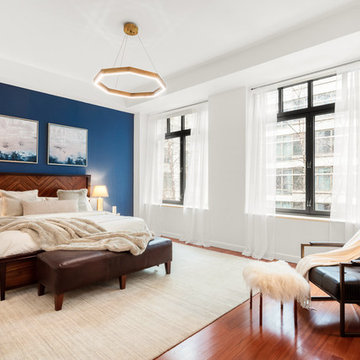
We staged this NYC townhouse master bedroom as a very chic guest bedroom. we used neutral bedding with bright, hotel collection bedding and fur throws. The brass light fixture adds a pop of color and the crocodile armchair brings a luxury finish.
The navy, textured temporary wallpaper frames the look.
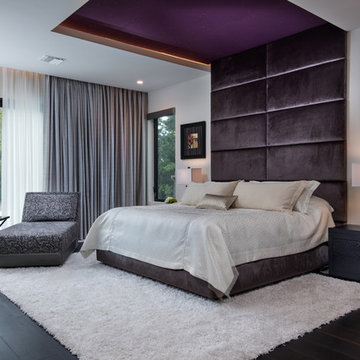
Master Bedroom
UNEEK PHotography
Diseño de dormitorio principal moderno extra grande sin chimenea con paredes grises y suelo de madera oscura
Diseño de dormitorio principal moderno extra grande sin chimenea con paredes grises y suelo de madera oscura
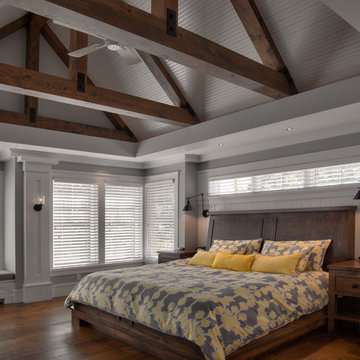
Saari & Forrai
Modelo de dormitorio principal campestre extra grande sin chimenea con paredes grises, suelo de madera oscura y suelo marrón
Modelo de dormitorio principal campestre extra grande sin chimenea con paredes grises, suelo de madera oscura y suelo marrón
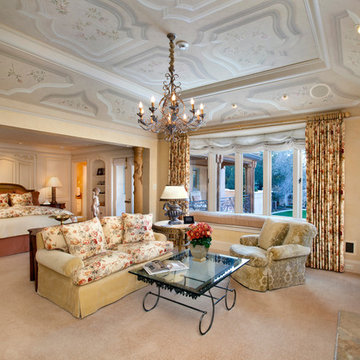
An imposing heritage oak and fountain frame a strong central axis leading from the motor court to the front door, through a grand stair hall into the public spaces of this Italianate home designed for entertaining, out to the gardens and finally terminating at the pool and semi-circular columned cabana. Gracious terraces and formal interiors characterize this stately home.
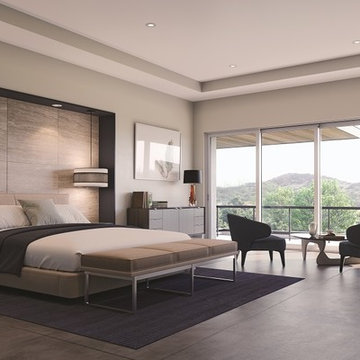
Marvin MODERN bedroom with white, high density multi-panel sliding doors. Elegant, contemporary design for natural light and scenic views. Available at AWD - Authentic Window Design.

Imagen de dormitorio principal rural extra grande con paredes blancas, moqueta, todas las chimeneas, marco de chimenea de piedra y suelo gris
1.647 ideas para dormitorios extra grandes
1
