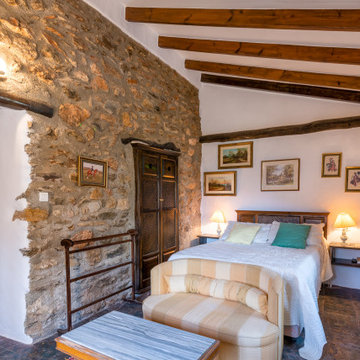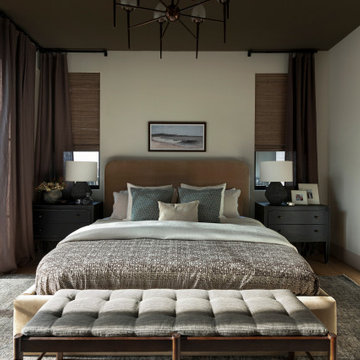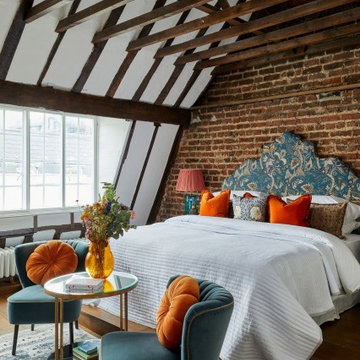40.218 ideas para dormitorios de estilo de casa de campo
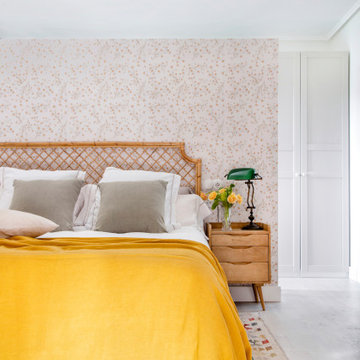
Modelo de dormitorio de estilo de casa de campo con paredes multicolor, suelo blanco y papel pintado

Foto de dormitorio principal campestre grande sin chimenea con paredes blancas, suelo de madera clara y suelo beige
Encuentra al profesional adecuado para tu proyecto
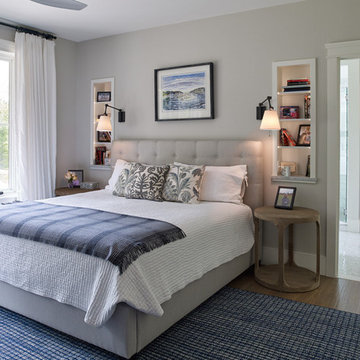
Modelo de dormitorio principal de estilo de casa de campo de tamaño medio con paredes grises, suelo de madera en tonos medios y suelo marrón

Jeff Herr Photography
Foto de dormitorio principal campestre grande con paredes blancas y suelo de madera oscura
Foto de dormitorio principal campestre grande con paredes blancas y suelo de madera oscura
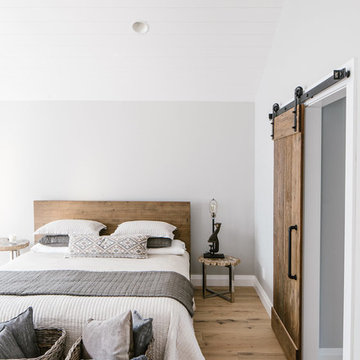
Imagen de dormitorio campestre con paredes grises, suelo de madera clara y suelo beige

This 3200 square foot home features a maintenance free exterior of LP Smartside, corrugated aluminum roofing, and native prairie landscaping. The design of the structure is intended to mimic the architectural lines of classic farm buildings. The outdoor living areas are as important to this home as the interior spaces; covered and exposed porches, field stone patios and an enclosed screen porch all offer expansive views of the surrounding meadow and tree line.
The home’s interior combines rustic timbers and soaring spaces which would have traditionally been reserved for the barn and outbuildings, with classic finishes customarily found in the family homestead. Walls of windows and cathedral ceilings invite the outdoors in. Locally sourced reclaimed posts and beams, wide plank white oak flooring and a Door County fieldstone fireplace juxtapose with classic white cabinetry and millwork, tongue and groove wainscoting and a color palate of softened paint hues, tiles and fabrics to create a completely unique Door County homestead.
Mitch Wise Design, Inc.
Richard Steinberger Photography
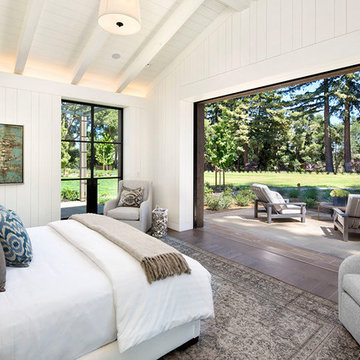
Opening the pocketing steel lift and slide doors allows nature into this Master Bedroom.
Imagen de dormitorio principal campestre de tamaño medio con paredes blancas, suelo de madera en tonos medios y suelo marrón
Imagen de dormitorio principal campestre de tamaño medio con paredes blancas, suelo de madera en tonos medios y suelo marrón

Mariko Reed Architectural Photography
Modelo de dormitorio principal de estilo de casa de campo de tamaño medio con paredes blancas y moqueta
Modelo de dormitorio principal de estilo de casa de campo de tamaño medio con paredes blancas y moqueta
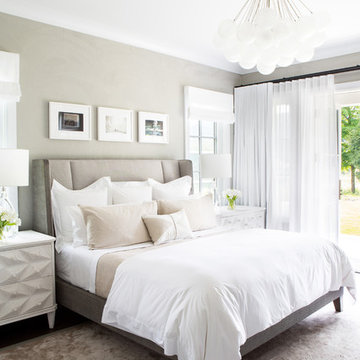
Architectural advisement, Interior Design, Custom Furniture Design & Art Curation by Chango & Co
Photography by Sarah Elliott
See the feature in Rue Magazine
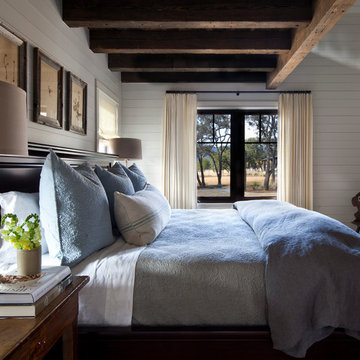
Shiflet Group Architects
Photographer Nick Johnson
Modelo de dormitorio principal de estilo de casa de campo con paredes blancas
Modelo de dormitorio principal de estilo de casa de campo con paredes blancas
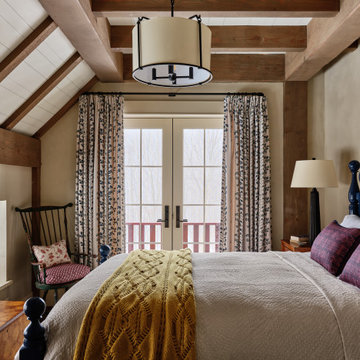
Ejemplo de dormitorio de estilo de casa de campo con paredes beige, vigas vistas y machihembrado
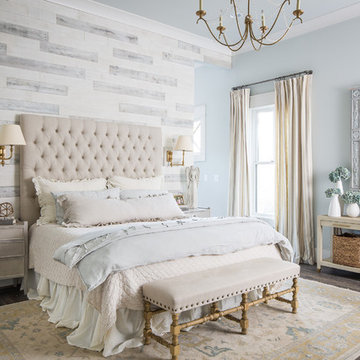
Amazing front porch of a modern farmhouse built by Steve Powell Homes (www.stevepowellhomes.com). Photo Credit: David Cannon Photography (www.davidcannonphotography.com)
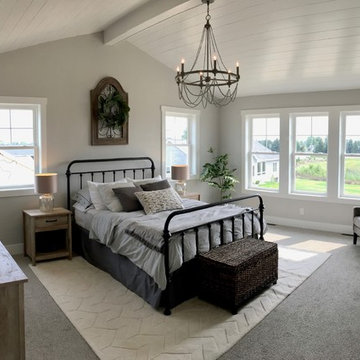
This charming master bedroom is absolutely perfect! From the ceilings to the floor, there isn't a room that could give you more.
Ejemplo de dormitorio principal de estilo de casa de campo grande sin chimenea con paredes grises, moqueta y suelo gris
Ejemplo de dormitorio principal de estilo de casa de campo grande sin chimenea con paredes grises, moqueta y suelo gris

Fulfilling a vision of the future to gather an expanding family, the open home is designed for multi-generational use, while also supporting the everyday lifestyle of the two homeowners. The home is flush with natural light and expansive views of the landscape in an established Wisconsin village. Charming European homes, rich with interesting details and fine millwork, inspired the design for the Modern European Residence. The theming is rooted in historical European style, but modernized through simple architectural shapes and clean lines that steer focus to the beautifully aligned details. Ceiling beams, wallpaper treatments, rugs and furnishings create definition to each space, and fabrics and patterns stand out as visual interest and subtle additions of color. A brighter look is achieved through a clean neutral color palette of quality natural materials in warm whites and lighter woods, contrasting with color and patterned elements. The transitional background creates a modern twist on a traditional home that delivers the desired formal house with comfortable elegance.
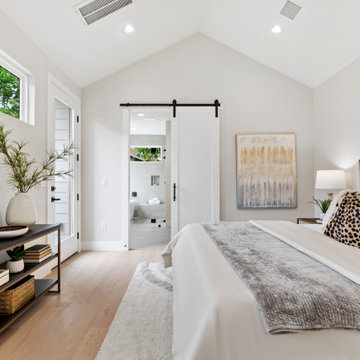
Primary bedroom with vaulted ceiling, white decor, a modern sliding barn door to a spa-like bath and a private balcony.
Foto de dormitorio principal y abovedado de estilo de casa de campo con paredes blancas y suelo de madera clara
Foto de dormitorio principal y abovedado de estilo de casa de campo con paredes blancas y suelo de madera clara
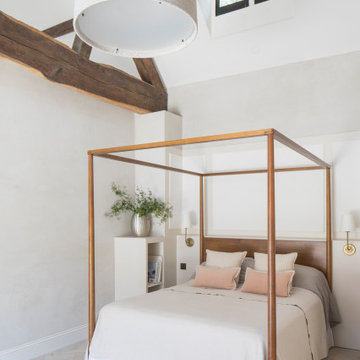
This iconic building in Poynings is very well known and completely unique in look, style and arrangement,. The clients took on the huge restoration project with a clear goal in mind to bring the property back to modern standards and better configure the layout internal and make a feature of the internal courtyard space. The extended parts allow the kitchen and entrance spaces to better flow and connect the stable wings, while the new garden arrangement brings the beauty of the South Downs onto the site.
Working with the SDNP presented a really nice opportunity to use the existing building form and enhance this with local building styles, techniques and well sourced materials to bring the property into a new use. It was a well thought out process to ensure both the owners, national park and local community were happy with the final look of this unique building.
40.218 ideas para dormitorios de estilo de casa de campo
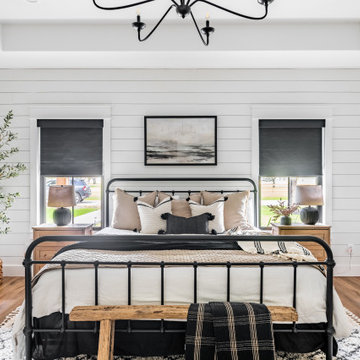
Blackout roller shades for the bedroom from Budget Blinds.
Foto de habitación de invitados de estilo de casa de campo con paredes blancas
Foto de habitación de invitados de estilo de casa de campo con paredes blancas
1
