62 ideas para dormitorios de estilo de casa de campo con marco de chimenea de metal
Filtrar por
Presupuesto
Ordenar por:Popular hoy
1 - 20 de 62 fotos
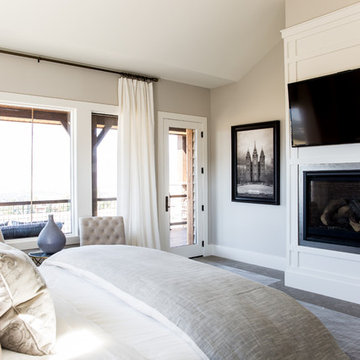
Ejemplo de dormitorio principal campestre grande con paredes beige, moqueta, todas las chimeneas y marco de chimenea de metal
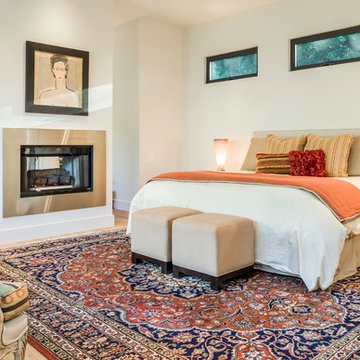
Ejemplo de dormitorio principal de estilo de casa de campo con paredes grises, suelo de madera clara, marco de chimenea de metal y chimenea de doble cara
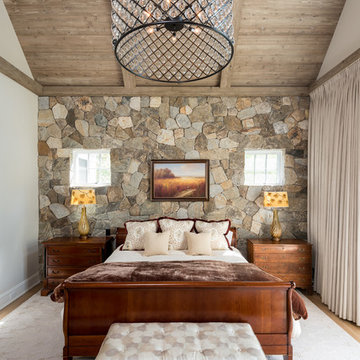
Karol Steczkowski | 860.770.6705 | www.toprealestatephotos.com
Foto de dormitorio principal de estilo de casa de campo grande con paredes blancas, suelo de madera clara, todas las chimeneas, marco de chimenea de metal y suelo marrón
Foto de dormitorio principal de estilo de casa de campo grande con paredes blancas, suelo de madera clara, todas las chimeneas, marco de chimenea de metal y suelo marrón

Wonderfully executed Farm house modern Master Bedroom. T&G Ceiling, with custom wood beams. Steel surround fireplace and 8' hardwood floors imported from Europe
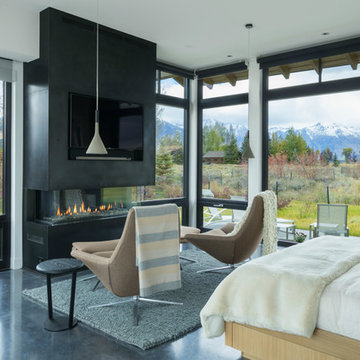
Aaron Kraft
Ejemplo de dormitorio de estilo de casa de campo con suelo de cemento, chimenea lineal, marco de chimenea de metal y suelo gris
Ejemplo de dormitorio de estilo de casa de campo con suelo de cemento, chimenea lineal, marco de chimenea de metal y suelo gris
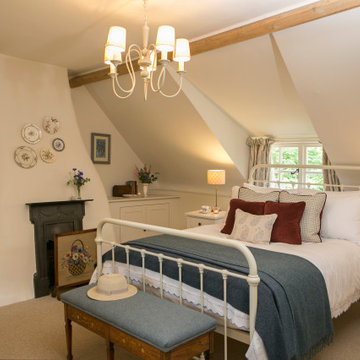
Master Bedroom in an Grade II Listed Thatched Cottage
Imagen de dormitorio principal de estilo de casa de campo de tamaño medio con paredes beige, moqueta, todas las chimeneas, marco de chimenea de metal y suelo beige
Imagen de dormitorio principal de estilo de casa de campo de tamaño medio con paredes beige, moqueta, todas las chimeneas, marco de chimenea de metal y suelo beige
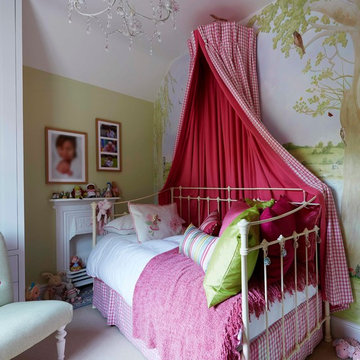
The woodland mural and bespoke gingham canopy above the wrought iron princess style bed is what all little girls dream of having in their bedroom.
Foto de dormitorio de estilo de casa de campo de tamaño medio con paredes verdes, moqueta, todas las chimeneas y marco de chimenea de metal
Foto de dormitorio de estilo de casa de campo de tamaño medio con paredes verdes, moqueta, todas las chimeneas y marco de chimenea de metal
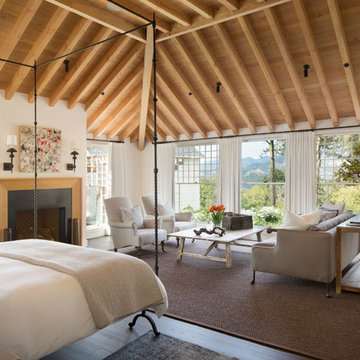
Photography copyright Paul Dyer Photography
Imagen de dormitorio de estilo de casa de campo con paredes blancas, suelo de madera oscura, todas las chimeneas, marco de chimenea de metal y suelo marrón
Imagen de dormitorio de estilo de casa de campo con paredes blancas, suelo de madera oscura, todas las chimeneas, marco de chimenea de metal y suelo marrón
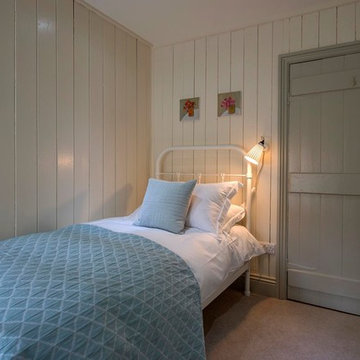
Currently living overseas, the owners of this stunning Grade II Listed stone cottage in the heart of the North York Moors set me the brief of designing the interiors. Renovated to a very high standard by the previous owner and a totally blank canvas, the brief was to create contemporary warm and welcoming interiors in keeping with the building’s history. To be used as a holiday let in the short term, the interiors needed to be high quality and comfortable for guests whilst at the same time, fulfilling the requirements of my clients and their young family to live in upon their return to the UK.

WINNER: Silver Award – One-of-a-Kind Custom or Spec 4,001 – 5,000 sq ft, Best in American Living Awards, 2019
Affectionately called The Magnolia, a reference to the architect's Southern upbringing, this project was a grass roots exploration of farmhouse architecture. Located in Phoenix, Arizona’s idyllic Arcadia neighborhood, the home gives a nod to the area’s citrus orchard history.
Echoing the past while embracing current millennial design expectations, this just-complete speculative family home hosts four bedrooms, an office, open living with a separate “dirty kitchen”, and the Stone Bar. Positioned in the Northwestern portion of the site, the Stone Bar provides entertainment for the interior and exterior spaces. With retracting sliding glass doors and windows above the bar, the space opens up to provide a multipurpose playspace for kids and adults alike.
Nearly as eyecatching as the Camelback Mountain view is the stunning use of exposed beams, stone, and mill scale steel in this grass roots exploration of farmhouse architecture. White painted siding, white interior walls, and warm wood floors communicate a harmonious embrace in this soothing, family-friendly abode.
Project Details // The Magnolia House
Architecture: Drewett Works
Developer: Marc Development
Builder: Rafterhouse
Interior Design: Rafterhouse
Landscape Design: Refined Gardens
Photographer: ProVisuals Media
Awards
Silver Award – One-of-a-Kind Custom or Spec 4,001 – 5,000 sq ft, Best in American Living Awards, 2019
Featured In
“The Genteel Charm of Modern Farmhouse Architecture Inspired by Architect C.P. Drewett,” by Elise Glickman for Iconic Life, Nov 13, 2019

The Sonoma Farmhaus project was designed for a cycling enthusiast with a globally demanding professional career, who wanted to create a place that could serve as both a retreat of solitude and a hub for gathering with friends and family. Located within the town of Graton, California, the site was chosen not only to be close to a small town and its community, but also to be within cycling distance to the picturesque, coastal Sonoma County landscape.
Taking the traditional forms of farmhouse, and their notions of sustenance and community, as inspiration, the project comprises an assemblage of two forms - a Main House and a Guest House with Bike Barn - joined in the middle by a central outdoor gathering space anchored by a fireplace. The vision was to create something consciously restrained and one with the ground on which it stands. Simplicity, clear detailing, and an innate understanding of how things go together were all central themes behind the design. Solid walls of rammed earth blocks, fabricated from soils excavated from the site, bookend each of the structures.
According to the owner, the use of simple, yet rich materials and textures...“provides a humanness I’ve not known or felt in any living venue I’ve stayed, Farmhaus is an icon of sustenance for me".
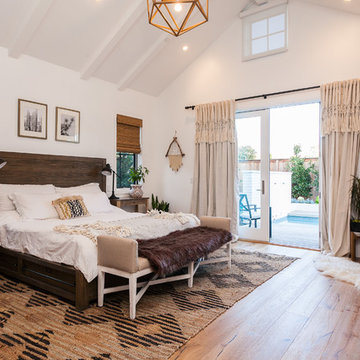
Tim Krueger
Diseño de dormitorio principal campestre con paredes blancas, suelo de madera en tonos medios, estufa de leña, marco de chimenea de metal y suelo beige
Diseño de dormitorio principal campestre con paredes blancas, suelo de madera en tonos medios, estufa de leña, marco de chimenea de metal y suelo beige
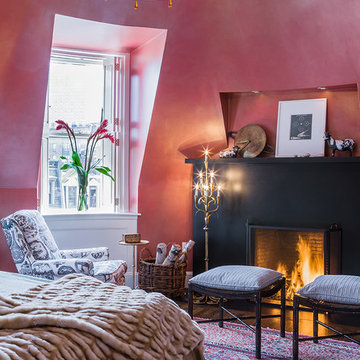
Michael Lee
Modelo de dormitorio principal de estilo de casa de campo grande con paredes rojas, suelo de madera oscura, todas las chimeneas y marco de chimenea de metal
Modelo de dormitorio principal de estilo de casa de campo grande con paredes rojas, suelo de madera oscura, todas las chimeneas y marco de chimenea de metal
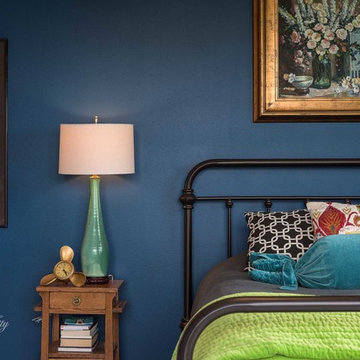
The Farmhouse Interior & Exterior Design & Project Manager- Dawn D Totty DESIGNS
The Farmhouse was designed and entirely built in a record breaking 4.5 months on top of the beautiful Jasper Highlands in Jasper, TN The wall color is a custom blended blue with a teal undertone to complement the jewel toned textiles custom designed by Dawn herself. visit more of The Farmhouse on the website - www.dawndtottydesigns.com
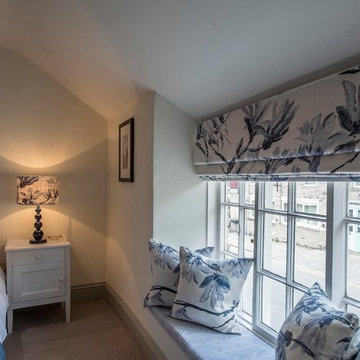
Currently living overseas, the owners of this stunning Grade II Listed stone cottage in the heart of the North York Moors set me the brief of designing the interiors. Renovated to a very high standard by the previous owner and a totally blank canvas, the brief was to create contemporary warm and welcoming interiors in keeping with the building’s history. To be used as a holiday let in the short term, the interiors needed to be high quality and comfortable for guests whilst at the same time, fulfilling the requirements of my clients and their young family to live in upon their return to the UK.
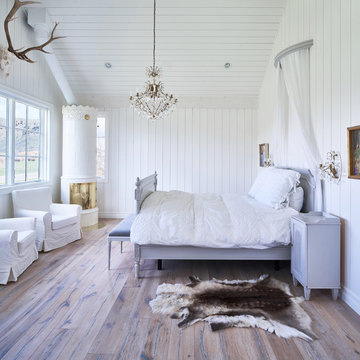
Modelo de dormitorio campestre con paredes blancas, suelo de madera oscura, estufa de leña y marco de chimenea de metal
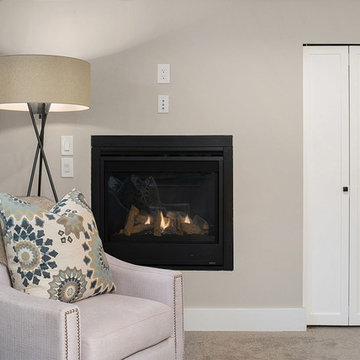
Basement master bedroom with gas fireplace
Foto de habitación de invitados campestre grande con paredes grises, moqueta, todas las chimeneas, marco de chimenea de metal y suelo gris
Foto de habitación de invitados campestre grande con paredes grises, moqueta, todas las chimeneas, marco de chimenea de metal y suelo gris
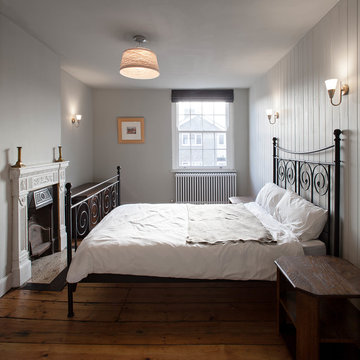
Peter Landers
Foto de habitación de invitados de estilo de casa de campo de tamaño medio con paredes grises, suelo de madera clara, todas las chimeneas y marco de chimenea de metal
Foto de habitación de invitados de estilo de casa de campo de tamaño medio con paredes grises, suelo de madera clara, todas las chimeneas y marco de chimenea de metal
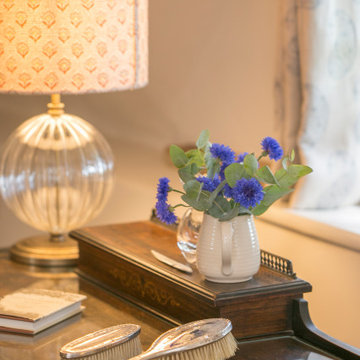
Master Bedroom in an Grade II Listed Thatched Cottage
Imagen de dormitorio principal campestre de tamaño medio con paredes beige, moqueta, todas las chimeneas, marco de chimenea de metal y suelo beige
Imagen de dormitorio principal campestre de tamaño medio con paredes beige, moqueta, todas las chimeneas, marco de chimenea de metal y suelo beige
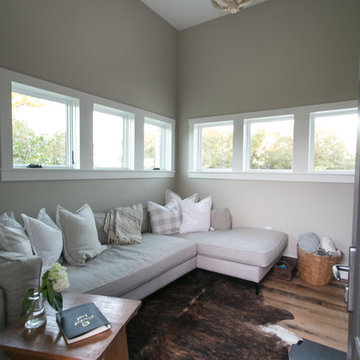
Foto de dormitorio principal campestre de tamaño medio con paredes beige, suelo de madera en tonos medios, todas las chimeneas, marco de chimenea de metal y suelo marrón
62 ideas para dormitorios de estilo de casa de campo con marco de chimenea de metal
1