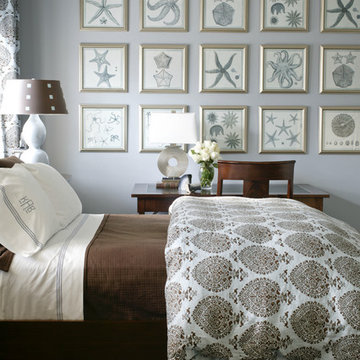32.606 ideas para dormitorios con paredes azules
Ordenar por:Popular hoy
1 - 20 de 32.606 fotos

Ejemplo de dormitorio principal tradicional renovado de tamaño medio con paredes azules, suelo de madera oscura y suelo violeta

This property was completely gutted and redesigned into a single family townhouse. After completing the construction of the house I staged the furniture, lighting and decor. Staging is a new service that my design studio is now offering.

Mom retreat a relaxing Master Bedroom in soft blue grey and white color palette. Paint color Benjamin Moore Brittany Blue, Circa Lighting, Custom bedside tables, Custom grey upholster bed, Lili Alessandra Bedding, Stark Carpet rug, Wallpaper panels thibaut, Paper flower Etsy
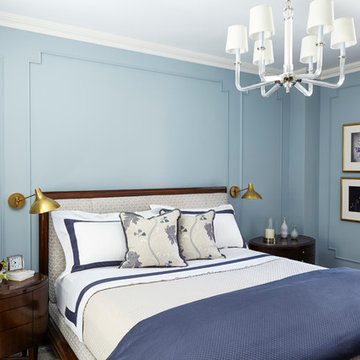
Alison Gootee, Studio D
Foto de dormitorio principal tradicional de tamaño medio con paredes azules
Foto de dormitorio principal tradicional de tamaño medio con paredes azules
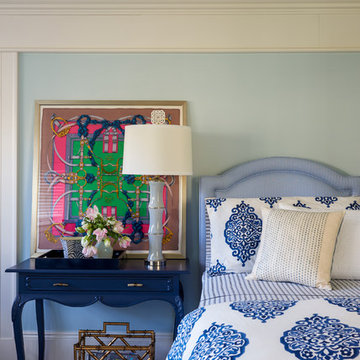
John Gruen
Foto de habitación de invitados tradicional renovada grande con paredes azules y suelo de madera en tonos medios
Foto de habitación de invitados tradicional renovada grande con paredes azules y suelo de madera en tonos medios
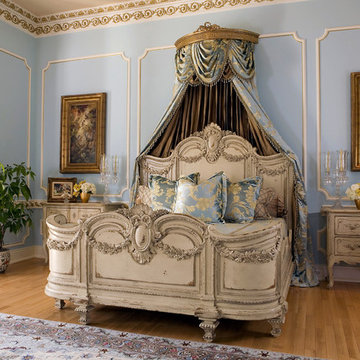
"I adore blue, says Haleh, "it's the color of life, from a vein twitching under skin to the cerulean of a hot sky." The furnishings are Habersham; the rug is an antique Tabriz.

La teinte Selvedge @ Farrow&Ball de la tête de lit, réalisée sur mesure, est réhaussée par le décor panoramique et exotique du papier peint « Wild story » des Dominotiers.

Space was at a premium in this 1930s bedroom refurbishment, so textured panelling was used to create a headboard no deeper than the skirting, while bespoke birch ply storage makes use of every last millimeter of space.
The circular cut-out handles take up no depth while relating to the geometry of the lamps and mirror.
Muted blues, & and plaster pink create a calming backdrop for the rich mustard carpet, brick zellige tiles and petrol velvet curtains.

[Our Clients]
We were so excited to help these new homeowners re-envision their split-level diamond in the rough. There was so much potential in those walls, and we couldn’t wait to delve in and start transforming spaces. Our primary goal was to re-imagine the main level of the home and create an open flow between the space. So, we started by converting the existing single car garage into their living room (complete with a new fireplace) and opening up the kitchen to the rest of the level.
[Kitchen]
The original kitchen had been on the small side and cut-off from the rest of the home, but after we removed the coat closet, this kitchen opened up beautifully. Our plan was to create an open and light filled kitchen with a design that translated well to the other spaces in this home, and a layout that offered plenty of space for multiple cooks. We utilized clean white cabinets around the perimeter of the kitchen and popped the island with a spunky shade of blue. To add a real element of fun, we jazzed it up with the colorful escher tile at the backsplash and brought in accents of brass in the hardware and light fixtures to tie it all together. Through out this home we brought in warm wood accents and the kitchen was no exception, with its custom floating shelves and graceful waterfall butcher block counter at the island.
[Dining Room]
The dining room had once been the home’s living room, but we had other plans in mind. With its dramatic vaulted ceiling and new custom steel railing, this room was just screaming for a dramatic light fixture and a large table to welcome one-and-all.
[Living Room]
We converted the original garage into a lovely little living room with a cozy fireplace. There is plenty of new storage in this space (that ties in with the kitchen finishes), but the real gem is the reading nook with two of the most comfortable armchairs you’ve ever sat in.
[Master Suite]
This home didn’t originally have a master suite, so we decided to convert one of the bedrooms and create a charming suite that you’d never want to leave. The master bathroom aesthetic quickly became all about the textures. With a sultry black hex on the floor and a dimensional geometric tile on the walls we set the stage for a calm space. The warm walnut vanity and touches of brass cozy up the space and relate with the feel of the rest of the home. We continued the warm wood touches into the master bedroom, but went for a rich accent wall that elevated the sophistication level and sets this space apart.
[Hall Bathroom]
The floor tile in this bathroom still makes our hearts skip a beat. We designed the rest of the space to be a clean and bright white, and really let the lovely blue of the floor tile pop. The walnut vanity cabinet (complete with hairpin legs) adds a lovely level of warmth to this bathroom, and the black and brass accents add the sophisticated touch we were looking for.
[Office]
We loved the original built-ins in this space, and knew they needed to always be a part of this house, but these 60-year-old beauties definitely needed a little help. We cleaned up the cabinets and brass hardware, switched out the formica counter for a new quartz top, and painted wall a cheery accent color to liven it up a bit. And voila! We have an office that is the envy of the neighborhood.

Navy blue grass cloth and navy painted blue trim wraps the master bedroom. A crystal chain chandelier is a dramatic focal point. The tufted upholstered headboard and black stained wood with blackened stainless steel frame was custom made for the space. Navy diamond quilted bedding and light gray sheeting top the bed. Greek key accented bedside chests are topped with large selenite table lamps. A bright nickel sunburst mirror tops the bed. Abstract watery fabric drapery panels accent the windows and patio doors. An original piece of artwork highlighted with a picture light hangs above a small brass bench dressed in the drapery fabric.

Photo by: Daniel Contelmo Jr.
Imagen de dormitorio principal marinero grande sin chimenea con paredes azules, suelo de madera en tonos medios y suelo marrón
Imagen de dormitorio principal marinero grande sin chimenea con paredes azules, suelo de madera en tonos medios y suelo marrón

Complete master bedroom remodel with stacked stone fireplace, sliding barn door, swing arm wall sconces and rustic faux ceiling beams. New wall-wall carpet, transitional area rug, custom draperies, bedding and simple accessories help create a true master bedroom oasis.

Fiona Arnott Walker
Diseño de habitación de invitados bohemia de tamaño medio con paredes azules, todas las chimeneas y marco de chimenea de metal
Diseño de habitación de invitados bohemia de tamaño medio con paredes azules, todas las chimeneas y marco de chimenea de metal
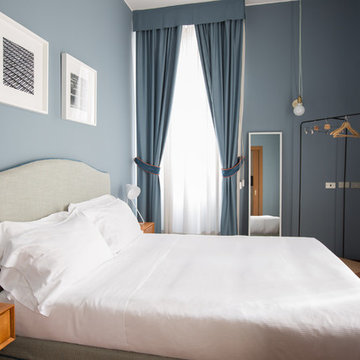
Ejemplo de dormitorio principal contemporáneo pequeño sin chimenea con paredes azules, suelo marrón y suelo de madera en tonos medios
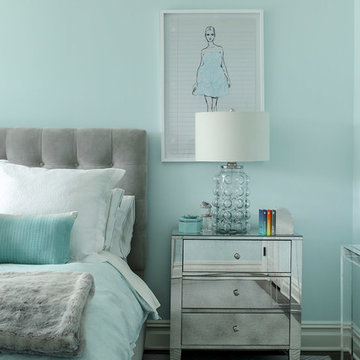
Christian Garibaldi
Diseño de habitación de invitados clásica renovada de tamaño medio con paredes azules, moqueta y suelo gris
Diseño de habitación de invitados clásica renovada de tamaño medio con paredes azules, moqueta y suelo gris
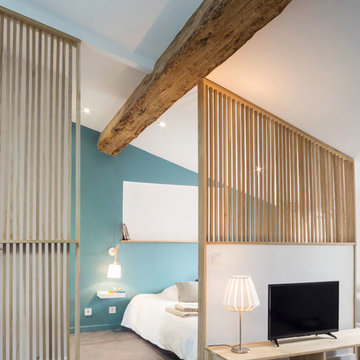
Thomas Pannetier Photography pour le Studio Polka - Architecte d'intérieur
Ejemplo de dormitorio principal escandinavo de tamaño medio sin chimenea con paredes azules, moqueta y techo inclinado
Ejemplo de dormitorio principal escandinavo de tamaño medio sin chimenea con paredes azules, moqueta y techo inclinado
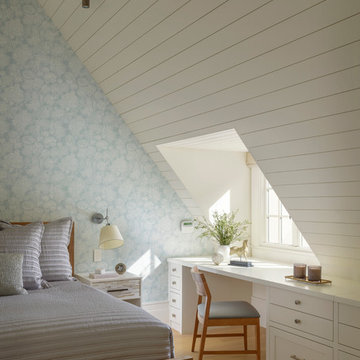
Aaron Leitz
Ejemplo de habitación de invitados clásica renovada con paredes azules y suelo de madera clara
Ejemplo de habitación de invitados clásica renovada con paredes azules y suelo de madera clara
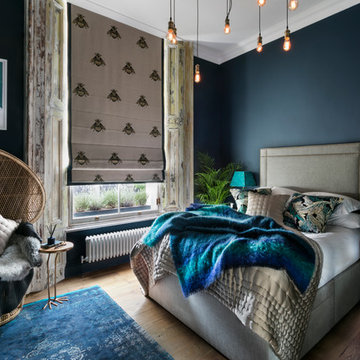
Nathalie Priem Photography
Diseño de dormitorio principal ecléctico sin chimenea con paredes azules y suelo de madera en tonos medios
Diseño de dormitorio principal ecléctico sin chimenea con paredes azules y suelo de madera en tonos medios
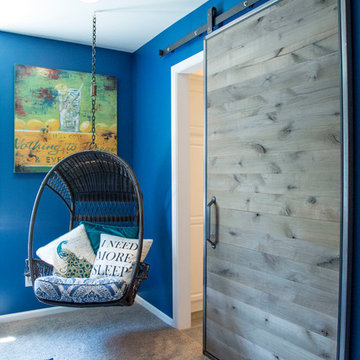
Barn door installed in kid's bedroom for bathroom privacy. Swingasan chair suspended from ceiling.
Diseño de dormitorio contemporáneo de tamaño medio con paredes azules y moqueta
Diseño de dormitorio contemporáneo de tamaño medio con paredes azules y moqueta
32.606 ideas para dormitorios con paredes azules
1
