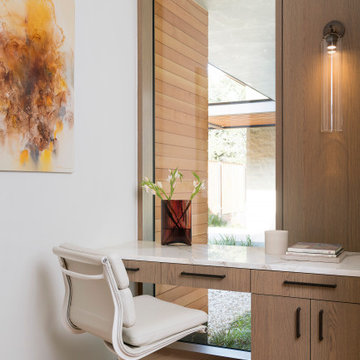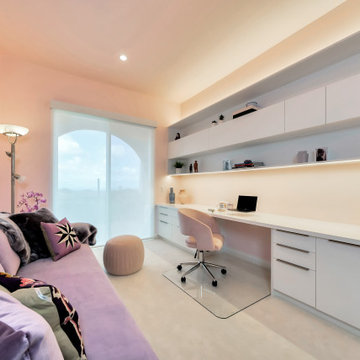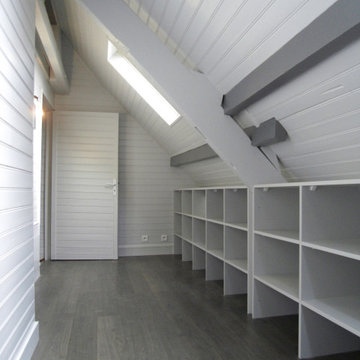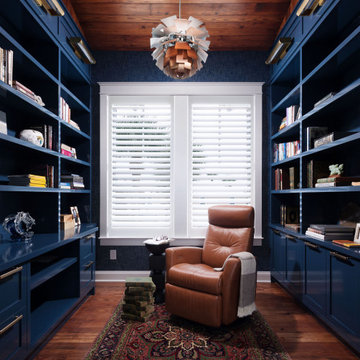38.937 ideas para despachos modernos
Encuentra al profesional adecuado para tu proyecto

Modern-glam full house design project.
Photography by: Jenny Siegwart
Diseño de despacho minimalista de tamaño medio con suelo de piedra caliza, escritorio empotrado, suelo gris y paredes grises
Diseño de despacho minimalista de tamaño medio con suelo de piedra caliza, escritorio empotrado, suelo gris y paredes grises
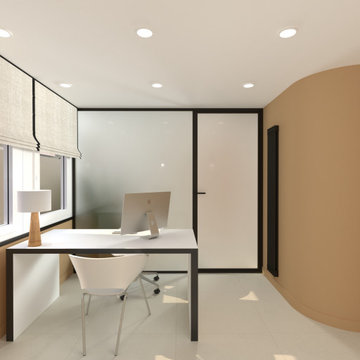
Projet d'aménagement d'un cabinet infirmiers à Thiais.
https://www.ladd-architecturedinterieur.com/

Peek a look at this moody home office which perfectly combines the tradition of this home with a moody modern vibe. The paper roll is a functional fave, perfect for brainstorming with team members and planning for projects.
Volver a cargar la página para no volver a ver este anuncio en concreto

RVP Photography
Ejemplo de despacho moderno de tamaño medio con biblioteca, paredes blancas, suelo de madera en tonos medios, todas las chimeneas, marco de chimenea de piedra, escritorio empotrado y suelo marrón
Ejemplo de despacho moderno de tamaño medio con biblioteca, paredes blancas, suelo de madera en tonos medios, todas las chimeneas, marco de chimenea de piedra, escritorio empotrado y suelo marrón
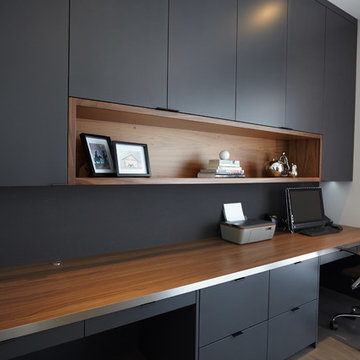
Mark Anthony Studios
Imagen de despacho moderno de tamaño medio sin chimenea con paredes grises, suelo de madera en tonos medios y escritorio empotrado
Imagen de despacho moderno de tamaño medio sin chimenea con paredes grises, suelo de madera en tonos medios y escritorio empotrado
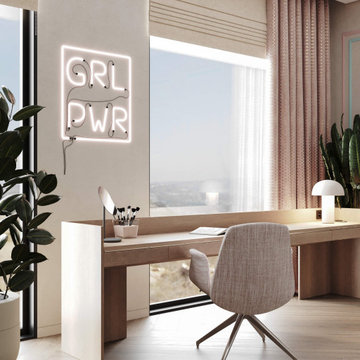
Our approach was to maximize natural light, enhancing the open feel of the home. We achieved this through a palette of light shades on the walls and floors, creating a tranquil backdrop for home life.
In the living room, simplicity meets sophistication. The sleek open kitchen flows seamlessly into the spacious living area. A unique feature of the layout is a mechanism that can transform the space from open to closed, providing both privacy and openness as desired. Natural materials prevail in the interior: wood brings warmth to each room, while the microcement floors add a touch of contemporary elegance. Elements of natural stone ground the space, bringing an organic touch to the modern home.
The furniture is selected for both comfort and aesthetic appeal, with soft fabrics and a neutral color scheme. Instead of a traditional TV, we opted for a projector, adding a contemporary, cinematic feel to the living space. The fireplace has a curved metal wood shelf that is as functional as it is artistic.
Upstairs is the master bedroom and a teen girl's bedroom. The master bedroom is a light-filled respite, with a feature wall of glass blocks elegantly separating it from the bathroom. This private nook is done in contemporary terracotta tones with dark hardware, creating a space that is simultaneously lush and relaxing.
The teen girl's room, decorated in soft milky tones with delicate accents of light blue and light pink, is an airy and modern space for inspiration.
The interior of the NOM house is designed not just to be seen, but to be lived in, creating an environment where every moment is spent in comfort and style.
Size / 300 sq.m.
Year / 2024
Location / Limassol, Cyprus
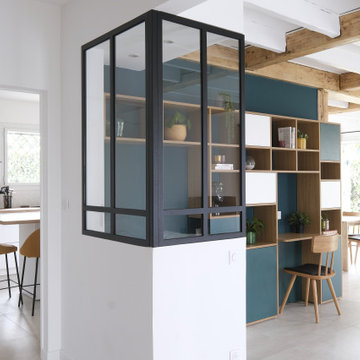
Projet de rénovation de rez-de-chaussée d'une maison de 90m² à Bordeaux, dans le but de lui donner un style confortable et chic.
L’aménagement et la décoration étaient datés, avec un intérieur très sombre.
Les plafonds étaient habillés de poutres et de lambourdes teintes dans un vernis foncé. Nous les avons donc poncé et peinte en blanches afin de valoriser et de faire ressortir d’avantage la couleur naturelle retrouvées sur les poutres principales.
Une verrière intérieure sur-mesure pour la cuisine a aussi été installée, ainsi qu'une bibliothèque sur-mesure, un bureau d’appoint et un coin lecture.
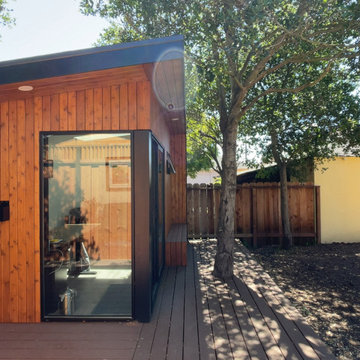
It's more than a shed, it's a lifestyle.
Your private, pre-fabricated, backyard office, art studio, home gym, and more.
Key Features:
-120 sqft of exterior wall (8' x 14' nominal size).
-97 sqft net interior space inside.
-Prefabricated panel system.
-Concrete foundation.
-Insulated walls, floor and roof.
-Outlets and lights installed.
-Corrugated metal exterior walls.
-Cedar board ventilated facade.
-Customizable deck.
Included in our base option:
-Premium black aluminum 72" wide sliding door.
-Premium black aluminum top window.
-Red cedar ventilated facade and soffit.
-Corrugated metal exterior walls.
-Sheetrock walls and ceiling inside, painted white.
-Premium vinyl flooring inside.
-Two outlets and two can ceiling lights inside.
-Two exterior soffit can lights.
Volver a cargar la página para no volver a ver este anuncio en concreto
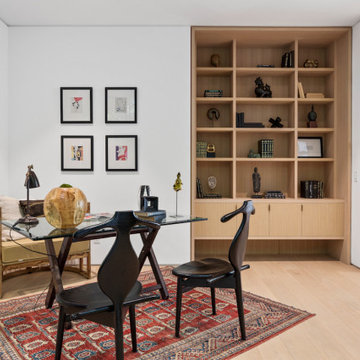
Photos by Barcelo Photography
Staged for Ernie Carswell, Douglas Elliman and Jeff Kohl, The Agency
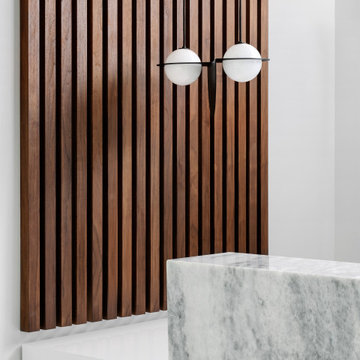
We had the pleasure of working with a wonderful photography studio called Portraits by Ryan. Through our thoughtful designs, we created an open, light space for Ryan to work in with a contrasting white interior and black furniture that oozes class. In the reception area, we wanted to display his beautiful logo above the counter to make it a big statement when you enter. Beautiful pendant lighting against warm wood creates a stylish appeal. Inside, we stuck to the monochrome look throughout the studio, including using this grey wire to hang parts of Ryan’s amazing portfolio.
---
Project designed by the Atomic Ranch featured modern designers at Breathe Design Studio. From their Austin design studio, they serve an eclectic and accomplished nationwide clientele including in Palm Springs, LA, and the San Francisco Bay Area.
For more about Breathe Design Studio, see here: https://www.breathedesignstudio.com/
To learn more about this project, see here: https://www.breathedesignstudio.com/portraits-by-ryan
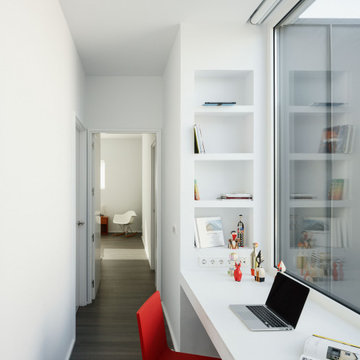
Ejemplo de despacho moderno con paredes blancas, suelo de madera oscura, escritorio empotrado y suelo gris
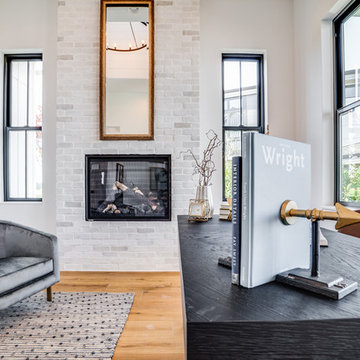
Stone: TundraBrick - Chalk Dust. TundraBrick is a classically-shaped profile with all the surface character you could want. Slightly squared edges are chiseled and worn as if they’d braved the elements for decades. TundraBrick is roughly 2.5″ high and 7.875″ long. Get a Sample of TundraBrick: https://shop.eldoradostone.com/products/tundrabrick-sample
38.937 ideas para despachos modernos
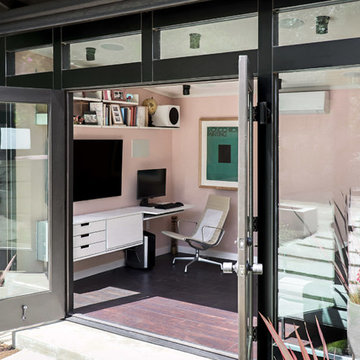
A little over a year ago my retaining wall collapsed by the entrance to my house bringing down several tons of soil on to my property. Not exactly my finest hour but I was determined to see as an opportunity to redesign the entry way that I have been less than happy with since I got the house.
I wanted to build a structure together with a new wall I quickly learned it required foundation with cement caissons drilled all the way down to the bedrock. It also required 16 ft setbacks from the hillside. Neither was an option for me.
After much head scratching I found the shed building ordinance that is the same for the hills that it is for the flatlands. The basics of it is that everything less than 120 ft, has no plumbing and with electrical you can unplug is considered a 'Shed' in the City of Los Angeles.
A shed it is then.
This is lead me the excellent high-end prefab shed builders called Studio Shed. I combined their structure with luxury vinyl flooring from Amtico and the 606 Universal Shelving System from Vitsoe. All the interior I did myself with my power army called mom and dad.
I'm rather pleased with the result which has been dubbed the 'SheShed'
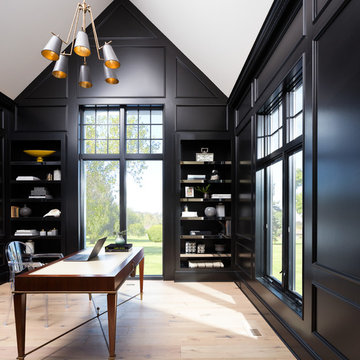
Diseño de despacho minimalista de tamaño medio sin chimenea con biblioteca, paredes negras, suelo de madera clara, escritorio independiente y suelo beige

Modern farmhouse renovation, with at-home artist studio. Photos by Elizabeth Pedinotti Haynes
Imagen de sala de manualidades moderna grande con paredes blancas, suelo de cemento, escritorio empotrado y suelo gris
Imagen de sala de manualidades moderna grande con paredes blancas, suelo de cemento, escritorio empotrado y suelo gris
1

