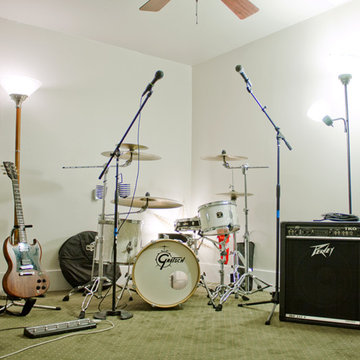4.644 ideas para despachos modernos con paredes blancas
Filtrar por
Presupuesto
Ordenar por:Popular hoy
1 - 20 de 4644 fotos
Artículo 1 de 3

Modern Luxe Home in North Dallas with Parisian Elements. Luxury Modern Design. Heavily black and white with earthy touches. White walls, black cabinets, open shelving, resort-like master bedroom, modern yet feminine office. Light and bright. Fiddle leaf fig. Olive tree. Performance Fabric.

Designed to embrace an extensive and unique art collection including sculpture, paintings, tapestry, and cultural antiquities, this modernist home located in north Scottsdale’s Estancia is the quintessential gallery home for the spectacular collection within. The primary roof form, “the wing” as the owner enjoys referring to it, opens the home vertically to a view of adjacent Pinnacle peak and changes the aperture to horizontal for the opposing view to the golf course. Deep overhangs and fenestration recesses give the home protection from the elements and provide supporting shade and shadow for what proves to be a desert sculpture. The restrained palette allows the architecture to express itself while permitting each object in the home to make its own place. The home, while certainly modern, expresses both elegance and warmth in its material selections including canterra stone, chopped sandstone, copper, and stucco.
Project Details | Lot 245 Estancia, Scottsdale AZ
Architect: C.P. Drewett, Drewett Works, Scottsdale, AZ
Interiors: Luis Ortega, Luis Ortega Interiors, Hollywood, CA
Publications: luxe. interiors + design. November 2011.
Featured on the world wide web: luxe.daily
Photos by Grey Crawford
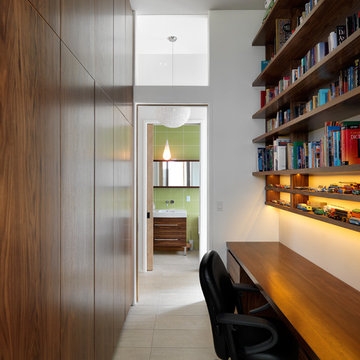
Home office, floor to ceiling storage, walnut throughout.
Bathroom vanity also made with walnut.
Foto de despacho minimalista pequeño con paredes blancas y escritorio empotrado
Foto de despacho minimalista pequeño con paredes blancas y escritorio empotrado
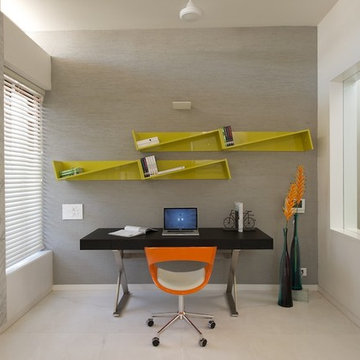
sebastian zacharia
Imagen de despacho moderno con paredes blancas y escritorio independiente
Imagen de despacho moderno con paredes blancas y escritorio independiente

This cozy corner for reading or study, flanked by a large picture window, completes the office. Architecture and interior design by Pierre Hoppenot, Studio PHH Architects.
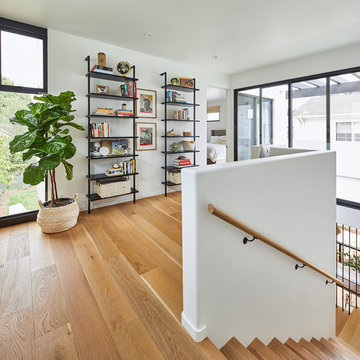
Top of stair opens to a landing homework / desk / study tucked behind the stair guardrail half- wall. South-facing natural light exposure from the sliding door opening- with access to a second floor outdoor family room deck - pours into the stair below throughout the day. Photo by Dan Arnold

JT Design Specification | Overview
Key Design: JT Original in Veneer
Cladding: American black walnut [custom-veneered]
Handle / Substrate: American black walnut [solid timber]
Fascia: American black walnut
Worktops: JT Corian® Shell [Pearl Grey Corian®]
Appliances & Fitments: Gaggenau Full Surface Induction Hob, Vario 200 Series Steamer, EB388 Wide Oven, Fridge & Freezer, Miele Dishwasher & Wine Cooler, Westin Stratus Compact Ceiling Extractor, Dornbracht Tara Classic Taps
Photography by Alexandria Hall
Private client
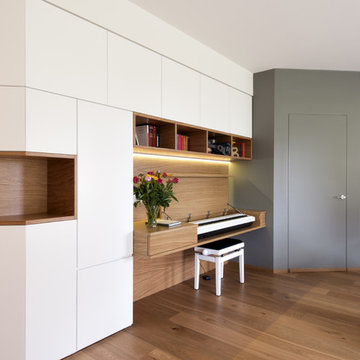
soggiorno con angolo studio e musica, in fondo la cucina separata da una parete vetrata
Foto de despacho minimalista grande con biblioteca, paredes blancas, suelo de madera clara y suelo beige
Foto de despacho minimalista grande con biblioteca, paredes blancas, suelo de madera clara y suelo beige
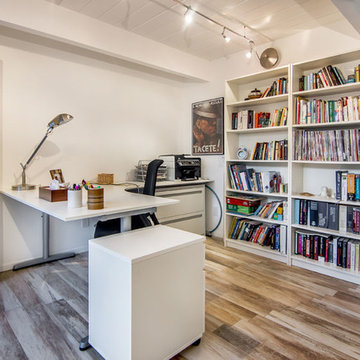
Home office or study in Eichler renovation, addition, and remodel.
Modelo de despacho minimalista de tamaño medio sin chimenea con paredes blancas, escritorio independiente y suelo marrón
Modelo de despacho minimalista de tamaño medio sin chimenea con paredes blancas, escritorio independiente y suelo marrón
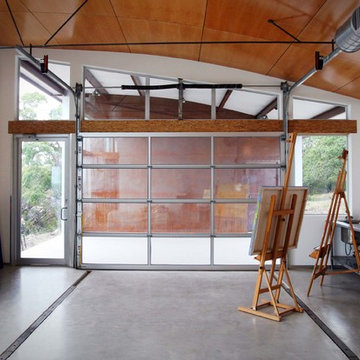
Photo Credit: Jay Brousseau
Imagen de estudio moderno con paredes blancas
Imagen de estudio moderno con paredes blancas
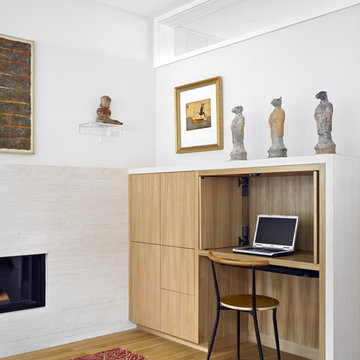
custom office, bruce damonte® photography
Diseño de despacho moderno de tamaño medio con escritorio empotrado, paredes blancas, chimenea lineal y suelo de madera en tonos medios
Diseño de despacho moderno de tamaño medio con escritorio empotrado, paredes blancas, chimenea lineal y suelo de madera en tonos medios
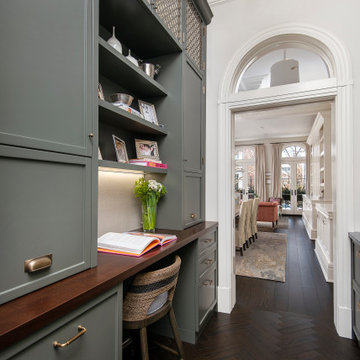
The project is located in the heart of Chicago’s Lincoln Park neighborhood. The client’s a young family and the husband is a very passionate cook. The kitchen was a gut renovation. The all white kitchen mixes modern and traditional elements with an oversized island, storage all the way around, a buffet, open shelving, a butler’s pantry and appliances that steal the show.
Butler's Pantry Details:
-This space is multifunction and is used as an office, a coffee bar and for a liquor bar when entertaining
-Dark artichoke green cabinetry custom by Dresner Design private label line with De Angelis
-Upper cabinets are burnished brass mesh and antique mirror with brass antiquing
-Hardware from Katonah with a antiqued brass finish
-A second subzero refrigerated drawer is located in the butler’s pantry along with a second Miele dishwasher, a warming drawer by Dacor, and a Microdrawer by Wolf
-Lighting in the desk is on motion sensor and by Hafale
-Backsplash, polished Calcutta Gold marble mosaic from Artistic Tile
-Zinc top reclaimed and fabricated by Avenue Metal
-Custom interior drawers are solid oak with Wenge stain
-Trimless cans were used throughout
-Kallista Sink is a hammered nickel
-Faucet by Kallista
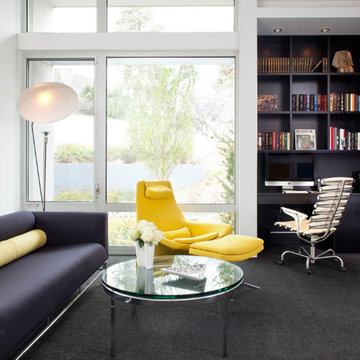
Diseño de despacho moderno grande sin chimenea con paredes blancas, moqueta, escritorio empotrado y suelo negro
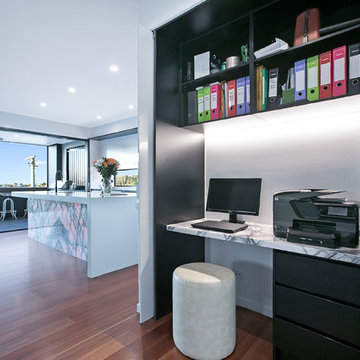
D'Arcy & Co
Ejemplo de despacho moderno de tamaño medio con biblioteca, paredes blancas, suelo de madera en tonos medios, escritorio independiente y suelo marrón
Ejemplo de despacho moderno de tamaño medio con biblioteca, paredes blancas, suelo de madera en tonos medios, escritorio independiente y suelo marrón
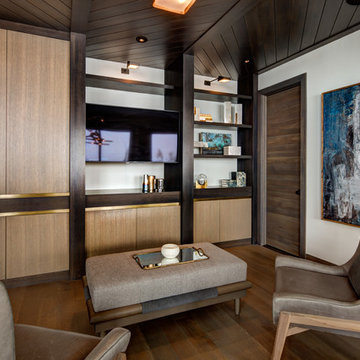
Alan Blakely
Ejemplo de despacho minimalista de tamaño medio con paredes blancas, suelo de madera oscura, escritorio independiente y suelo marrón
Ejemplo de despacho minimalista de tamaño medio con paredes blancas, suelo de madera oscura, escritorio independiente y suelo marrón
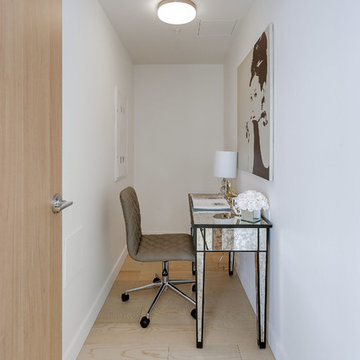
Diseño de despacho minimalista pequeño con paredes blancas, suelo de madera clara y escritorio independiente
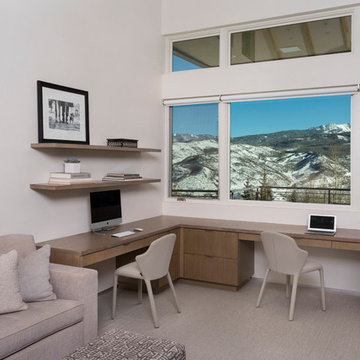
Foto de despacho minimalista de tamaño medio con paredes blancas, moqueta, chimenea de doble cara, marco de chimenea de yeso, escritorio empotrado y suelo beige
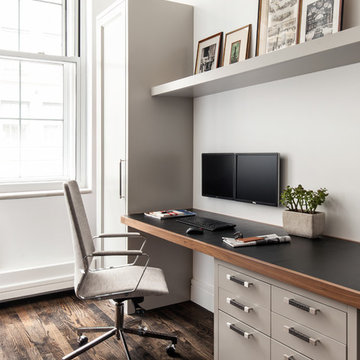
Regan Wood Photography
Foto de despacho moderno de tamaño medio con paredes blancas, suelo de madera oscura y escritorio empotrado
Foto de despacho moderno de tamaño medio con paredes blancas, suelo de madera oscura y escritorio empotrado
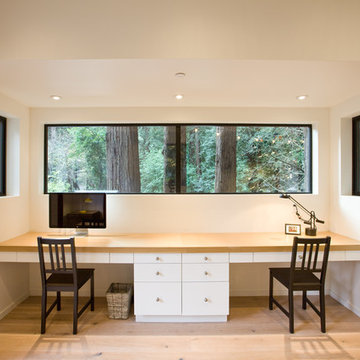
home office facing the redwood grove
© ramsay photography
Diseño de despacho minimalista pequeño con paredes blancas, suelo de madera clara y escritorio empotrado
Diseño de despacho minimalista pequeño con paredes blancas, suelo de madera clara y escritorio empotrado
4.644 ideas para despachos modernos con paredes blancas
1
