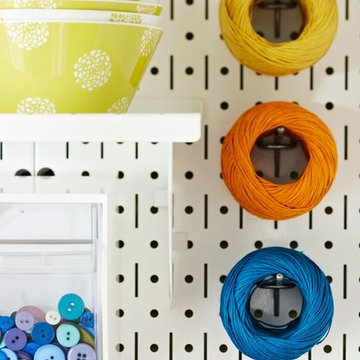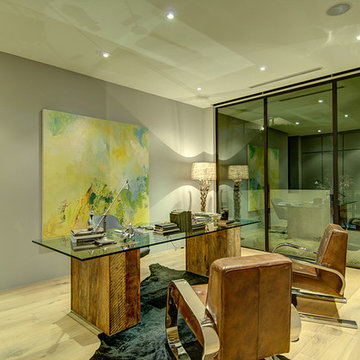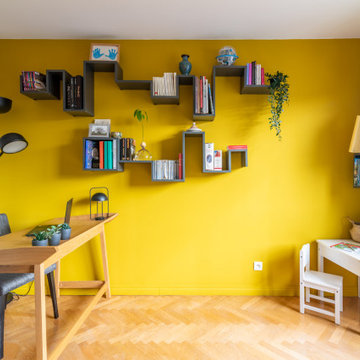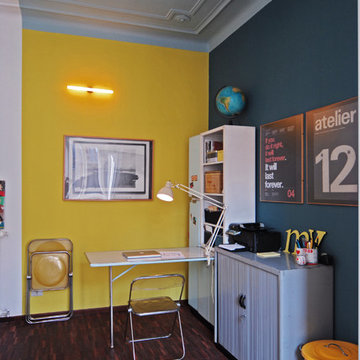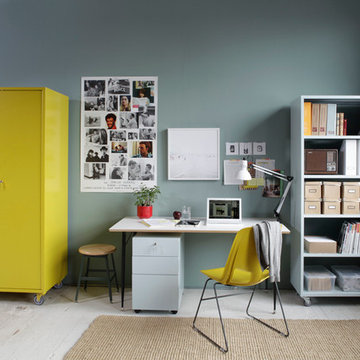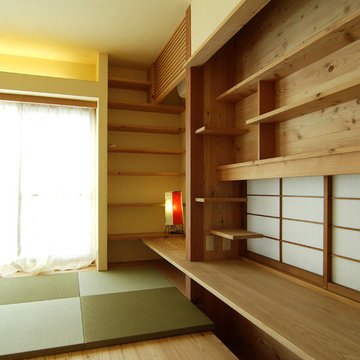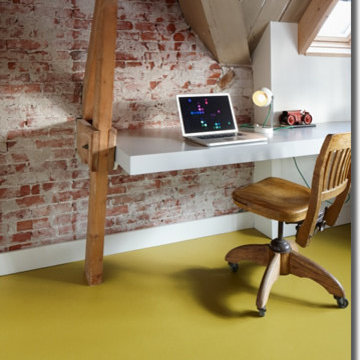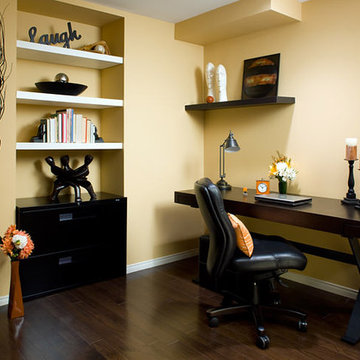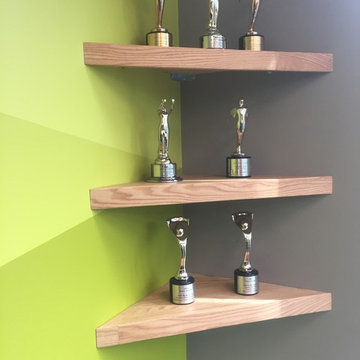263 ideas para despachos modernos amarillos
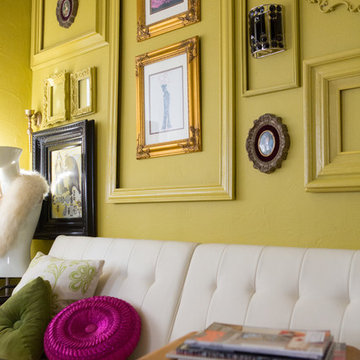
Modelo de despacho moderno pequeño con paredes amarillas y escritorio independiente
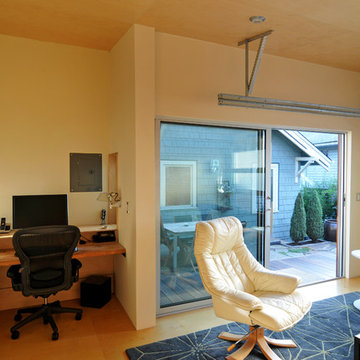
This small project in the Portage Bay neighborhood of Seattle replaced an existing garage with a functional living room.
Tucked behind the owner’s traditional bungalow, this modern room provides a retreat from the house and activates the outdoor space between the two buildings.
The project houses a small home office as well as an area for watching TV and sitting by the fireplace. In the summer, both doors open to take advantage of the surrounding deck and patio.
Photographs by Nataworry Photography

Ejemplo de despacho minimalista con suelo de cemento, escritorio independiente y suelo gris
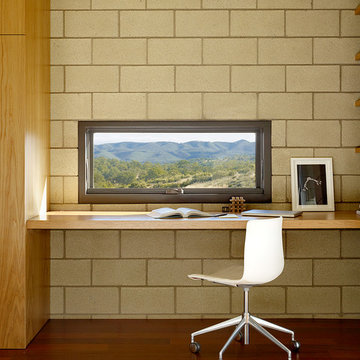
Modelo de despacho moderno con suelo de madera oscura y escritorio empotrado
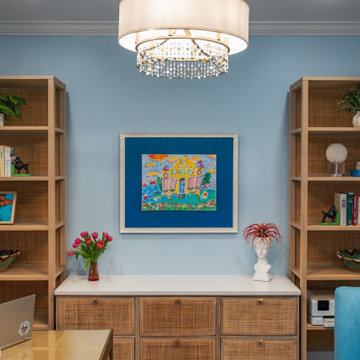
We transformed this Florida home into a modern beach-themed second home with thoughtful designs for entertaining and family time.
This home office seamlessly blends practicality with elegance, offering abundant storage solutions and a striking red velvet chair as its centerpiece. Artful decor and carefully chosen artwork add a touch of personality to this functional workspace.
---Project by Wiles Design Group. Their Cedar Rapids-based design studio serves the entire Midwest, including Iowa City, Dubuque, Davenport, and Waterloo, as well as North Missouri and St. Louis.
For more about Wiles Design Group, see here: https://wilesdesigngroup.com/
To learn more about this project, see here: https://wilesdesigngroup.com/florida-coastal-home-transformation
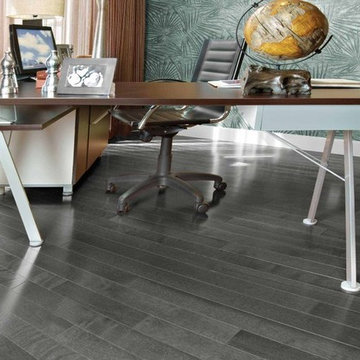
Imagen de despacho minimalista de tamaño medio sin chimenea con suelo de madera oscura, escritorio independiente, suelo gris y paredes verdes
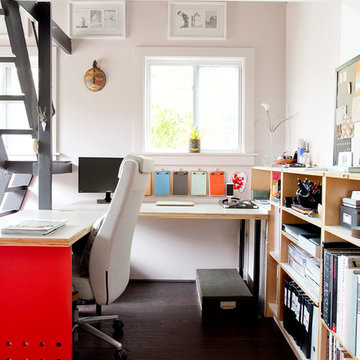
In the backyard of a home dating to 1910 in the Hudson Valley, a modest 250 square-foot outbuilding, at one time used as a bootleg moonshine distillery, and more recently as a bare bones man-cave, was given new life as a sumptuous home office replete with not only its own WiFi, but also abundant southern light brought in by new windows, bespoke furnishings, a double-height workstation, and a utilitarian loft.
The original barn door slides open to reveal a new set of sliding glass doors opening into the space. Dark hardwood floors are a foil to crisp white defining the walls and ceiling in the lower office, and soft shell pink in the double-height volume punctuated by charcoal gray barn stairs and iron pipe railings up to a dollhouse-like loft space overhead. The desktops -- clad on the top surface only with durable, no-nonsense, mushroom-colored laminate -- leave birch maple edges confidently exposed atop punchy red painted bases perforated with circles for visual and functional relief. Overhead a wrought iron lantern alludes to a birdcage, highlighting the feeling of being among the treetops when up in the loft.
Photography: Rikki Snyder
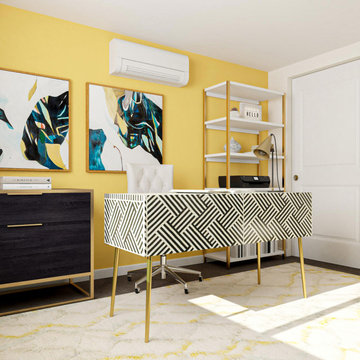
Diseño de estudio minimalista de tamaño medio con paredes amarillas, suelo de madera oscura y escritorio independiente
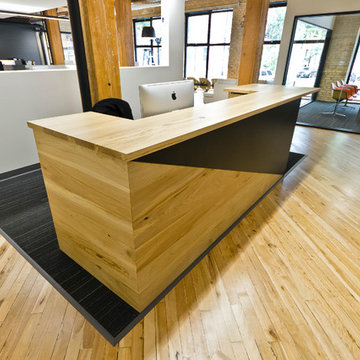
Our design vision for the pieces we designed and built for Prairie Architecture’s new space started with the reception desk.
As the main focal point for their customers and clients when they are greeted we had to design a stately visual piece!
The main feature of the reception desk utilized reclaimed Elm which was specified early on in the project paying homage to Winnipeg’s boulevards.
Part of our overall concept was incorporating angular lines within the designs of the steel work.
The folded steel helped create large flat planes presenting a beautiful contrast to the figured warm character of the Elm.
The use of steel within our designs were to connect to PAI’s existing steel work tables as well as the steel in the heritage building.
Details:
11′-10″ long x 3′ wide with 1-1/2″ solid Elm tops. Main front face and gables cladded in wide lamination Elm veneers on Baltic Birch Ply. Folded raw steel design finished with clear powder coat finish
Photo credits: 2017 © Ray Chan Photo, All Rights Reserved
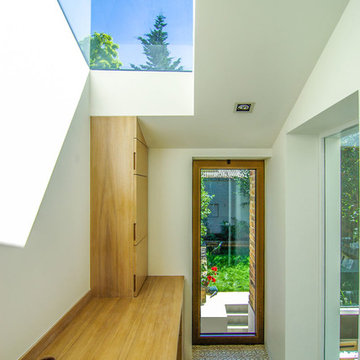
Study room view on to garden
Foto de despacho moderno pequeño con paredes blancas, suelo de baldosas de cerámica y escritorio empotrado
Foto de despacho moderno pequeño con paredes blancas, suelo de baldosas de cerámica y escritorio empotrado
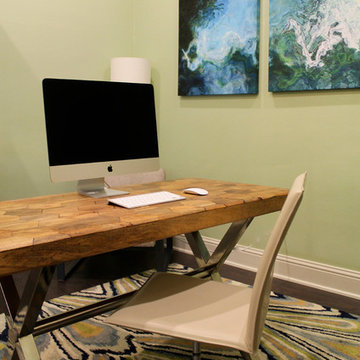
Modelo de despacho moderno de tamaño medio con paredes verdes, suelo de madera oscura y escritorio independiente
263 ideas para despachos modernos amarillos
1
