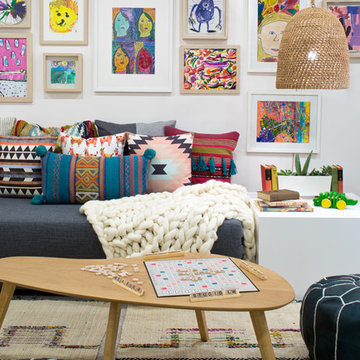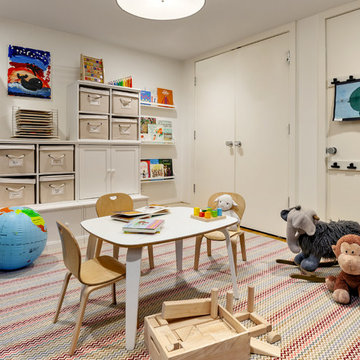559 ideas para cuartos de juegos nórdicos
Filtrar por
Presupuesto
Ordenar por:Popular hoy
1 - 20 de 559 fotos
Artículo 1 de 3
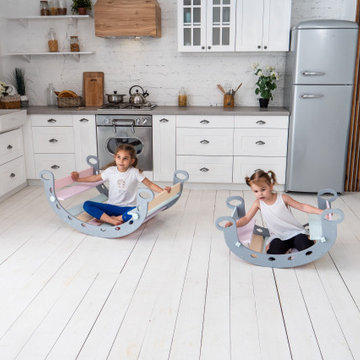
● We use only natural and eco-friendly materials. It is absolutely safe for children.
● Balancing board designed to help develop motor skills, agility, and in a safe way to unleash kids' boundless energy, creative thinking, and imagination. You can use it as a swing, seat, climbing frame, or slide.
●Safety instructions:
- Suitable for children aged 1 year and above. Small children who are in danger of falling should use the rocking toy only under parental control
- The maximum carrying capacity is 50 kg (110 ib), for the small board and 100 kg (220 ib), for a large board
- The balancing board is designed for indoor use only on the even floor
- Do not leave the Balancing board near an open fire or any other source of radiant heat
- Remove the Balancing board from use immediately after it has been damaged
DIMENSIONS
•━━━━━━━━━━━━━━━━━•
Standard size:
Height: 43 cm / 16,9 inches
Width: 95 cm /37,4 inches
Seat : 13 cm / 5,1 inches
Length steps: 59 cm / 23,2 inches
ATTENTION
•━━━━━━━━━━━━━━━━━•
⚠️ This set DOES NOT CONTAIN ANY DANGEROUS CHEMICAL ELEMENTS AND IS SAFE FOR YOUR BABY!!!
⚠️ Watch your children during games on children's furniture!!! Always be vigilant during children's games!!!
⚠️ The color of the product may be slightly different (lighter / darker) because it is made of natural wood.
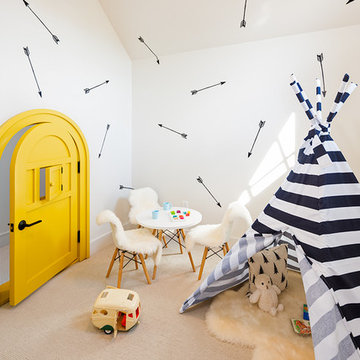
This play room is kid paradise. The small door with the speak easy allows kid sized access for the little ones.
photo by: Karl Neumann
Foto de dormitorio infantil escandinavo de tamaño medio con paredes blancas y moqueta
Foto de dormitorio infantil escandinavo de tamaño medio con paredes blancas y moqueta
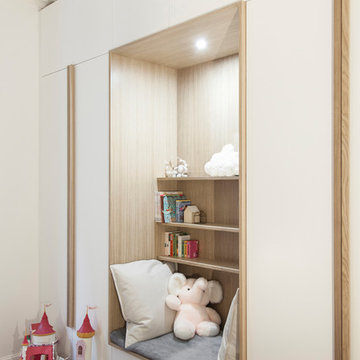
Bertrand Fompeyrine Photographe
Imagen de dormitorio infantil de 1 a 3 años escandinavo con paredes blancas
Imagen de dormitorio infantil de 1 a 3 años escandinavo con paredes blancas
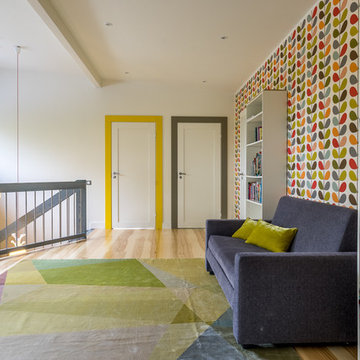
Дизайнер Кристина Шкварина и Юлия Русских. Первый этаж дома отведен под общественные зоны и "взрослые спальни", второй же этаж полностью отдан детям, в семье их четверо. Геометрическая раскладка пола плитки TopCer, продолжается как в кухне, так и в холлу, прихожей. Раскладка и цветовая гамма по эскизам дизайнеров. Контрастно решены наличники межкомнатных дверей. Намёк на детское назначение начинается с веселого светильника в виде космонавта на орбите, который парит в проёме лестницы, разведывая обстановку со своими друзьями. Дизайнер светильники Constantin Worthmann. Подвесная модель (светильник также выпускается в напольной версии) стала обладателем награды за лучший дизайн Red Dot Design Award в 2009 году. Светильники подвешены на проводе в хлопковой красно-белой оплетке. Лестница с разворотной площадкой выполнена из дуба под сине-серым маслом. Ступени Г-образные без нависания. Облегченная конструкция, без косоура,на опорных столбах, так же балясины облегчены и невесомы из стальной трубки. Произведена лестница в Германии. Холл второго этажа отведен под игровую зону, библиотеку. Цвет работает очень активно в "детской" зоне. Прием контраста. На белой стене ярко выделены проемы дверей цветными наличниками. они появились не случайно. Желтый наличник знакомит нас с акцентным цветом этой детской комнаты. Каждая детская имеет свою цветовую гамму, основанную на использованых в декоре пенно от Mr.Perswall.
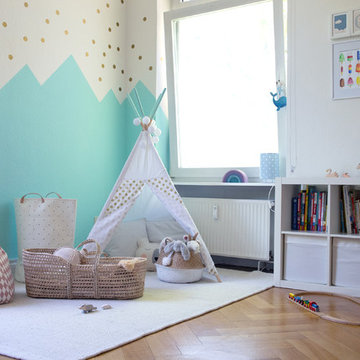
Christine Hippelein
Ejemplo de dormitorio infantil de 1 a 3 años nórdico de tamaño medio con paredes blancas, suelo de madera en tonos medios y suelo beige
Ejemplo de dormitorio infantil de 1 a 3 años nórdico de tamaño medio con paredes blancas, suelo de madera en tonos medios y suelo beige
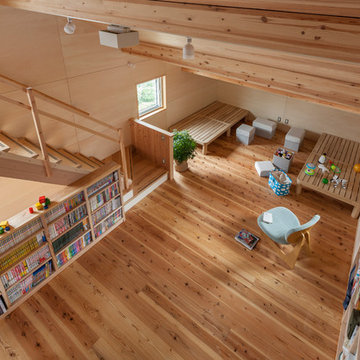
ロフトから見下ろした多目的スペース。軽やかな無垢材を生かしたのびのびとした空間。遊び場である昼と書斎として過ごす夜ではがらりと違う雰囲気にある。
Diseño de dormitorio infantil de 4 a 10 años escandinavo con paredes beige y suelo de madera clara
Diseño de dormitorio infantil de 4 a 10 años escandinavo con paredes beige y suelo de madera clara
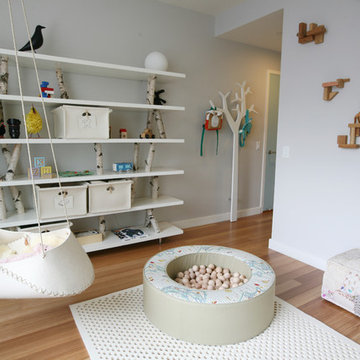
Modelo de dormitorio infantil de 1 a 3 años escandinavo de tamaño medio con paredes grises y suelo de madera clara
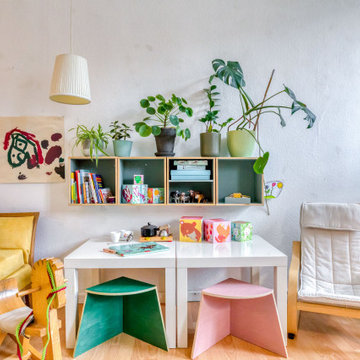
Hier schlagen Kinderherzen höher.
Ejemplo de dormitorio infantil de 1 a 3 años escandinavo de tamaño medio con paredes blancas, suelo de madera clara y suelo beige
Ejemplo de dormitorio infantil de 1 a 3 años escandinavo de tamaño medio con paredes blancas, suelo de madera clara y suelo beige
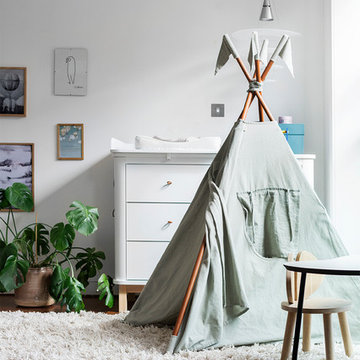
A little story © 2019 Houzz
Diseño de dormitorio infantil nórdico con paredes blancas, suelo de madera en tonos medios y suelo marrón
Diseño de dormitorio infantil nórdico con paredes blancas, suelo de madera en tonos medios y suelo marrón
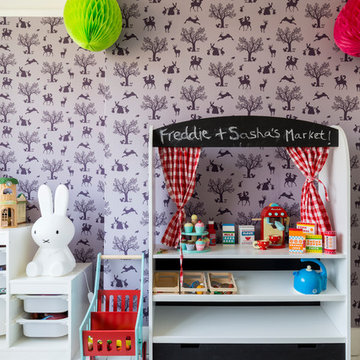
Chris Snook © 2016 Houzz
Imagen de dormitorio infantil de 4 a 10 años nórdico de tamaño medio con paredes multicolor
Imagen de dormitorio infantil de 4 a 10 años nórdico de tamaño medio con paredes multicolor
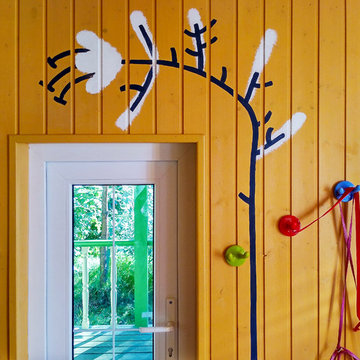
Diseño de dormitorio infantil de 4 a 10 años escandinavo de tamaño medio con paredes verdes
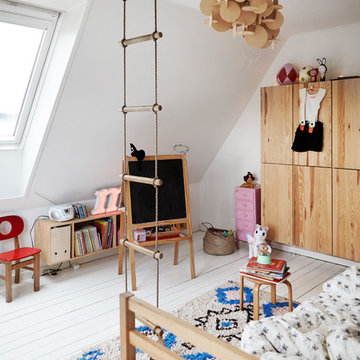
© 2017 Houzz
Diseño de dormitorio infantil de 4 a 10 años nórdico de tamaño medio con paredes blancas, suelo de madera pintada y suelo blanco
Diseño de dormitorio infantil de 4 a 10 años nórdico de tamaño medio con paredes blancas, suelo de madera pintada y suelo blanco
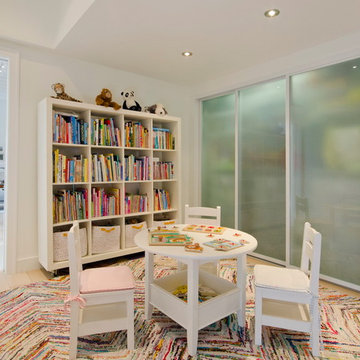
A young couple with three small children purchased this full floor loft in Tribeca in need of a gut renovation. The existing apartment was plagued with awkward spaces, limited natural light and an outdated décor. It was also lacking the required third child’s bedroom desperately needed for their newly expanded family. StudioLAB aimed for a fluid open-plan layout in the larger public spaces while creating smaller, tighter quarters in the rear private spaces to satisfy the family’s programmatic wishes. 3 small children’s bedrooms were carved out of the rear lower level connected by a communal playroom and a shared kid’s bathroom. Upstairs, the master bedroom and master bathroom float above the kid’s rooms on a mezzanine accessed by a newly built staircase. Ample new storage was built underneath the staircase as an extension of the open kitchen and dining areas. A custom pull out drawer containing the food and water bowls was installed for the family’s two dogs to be hidden away out of site when not in use. All wall surfaces, existing and new, were limited to a bright but warm white finish to create a seamless integration in the ceiling and wall structures allowing the spatial progression of the space and sculptural quality of the midcentury modern furniture pieces and colorful original artwork, painted by the wife’s brother, to enhance the space. The existing tin ceiling was left in the living room to maximize ceiling heights and remain a reminder of the historical details of the original construction. A new central AC system was added with an exposed cylindrical duct running along the long living room wall. A small office nook was built next to the elevator tucked away to be out of site.
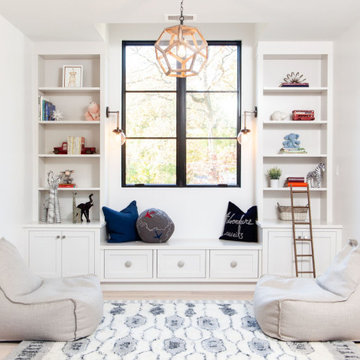
Beautiful children's nook with custom bench. The symmetrical design allows for shelves and cabinets on both sides providing ample storage.
Drawers fitted beneath the bench is a clever way to wrangle even more storage out of the space.
Finally, the white lacquered finish helps make the whole comfy spot really pop.
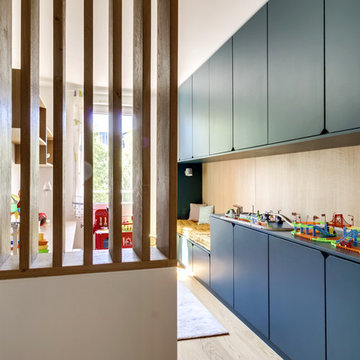
Dasn la chambre d'enfant, la banquette réalisée sur mesure est aussi et surtout un coin lecture. En effet, elle intègre de grands rangements qui font d'elles une bibliothèque secrète !
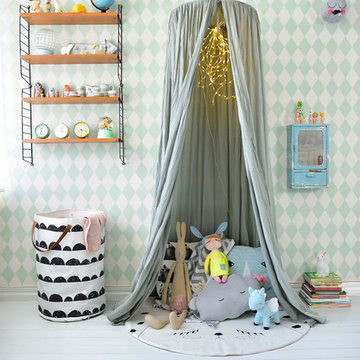
Sullkullan
Diseño de dormitorio infantil de 4 a 10 años nórdico de tamaño medio con paredes multicolor, suelo de madera pintada y suelo blanco
Diseño de dormitorio infantil de 4 a 10 años nórdico de tamaño medio con paredes multicolor, suelo de madera pintada y suelo blanco
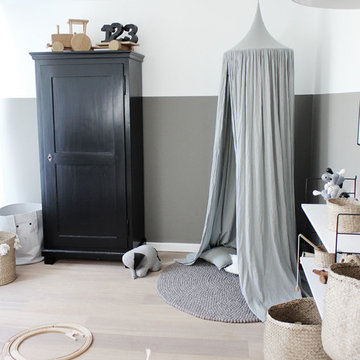
Die Wände im Kinderzimmer wurden in Grau & Weiß gestrichen. Genauer gesagt in dem hellen Weißton K/0-0-6-0/T & dem Farbton RAL 7030.
Kolorat // Karina @ohwhataroom
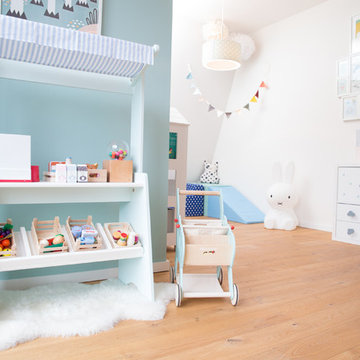
Christine Hippelein
Diseño de dormitorio infantil de 1 a 3 años nórdico de tamaño medio con paredes blancas, suelo de madera en tonos medios y suelo beige
Diseño de dormitorio infantil de 1 a 3 años nórdico de tamaño medio con paredes blancas, suelo de madera en tonos medios y suelo beige
559 ideas para cuartos de juegos nórdicos
1
