377 ideas para cocinas rústicas con salpicadero gris
Filtrar por
Presupuesto
Ordenar por:Popular hoy
1 - 20 de 377 fotos
Artículo 1 de 3

Ejemplo de cocinas en L abovedada rústica con electrodomésticos con paneles, suelo de madera clara, vigas vistas, madera, fregadero sobremueble, armarios con paneles con relieve, puertas de armario de madera en tonos medios, salpicadero gris y una isla

Full kitchen remodel. Main goal = open the space (removed overhead wooden structure). New configuration, cabinetry, countertops, backsplash, panel-ready appliances (GE Monogram), farmhouse sink, faucet, oil-rubbed bronze hardware, track and sconce lighting, paint, bar stools, accessories.

Design: Poppy Interiors // Photo: Erich Wilhelm Zander
Diseño de cocina comedor lineal rústica pequeña sin isla con fregadero sobremueble, armarios con paneles empotrados, puertas de armario de madera clara, salpicadero gris, salpicadero de azulejos de cerámica, electrodomésticos de acero inoxidable, suelo de cemento, suelo gris y encimeras blancas
Diseño de cocina comedor lineal rústica pequeña sin isla con fregadero sobremueble, armarios con paneles empotrados, puertas de armario de madera clara, salpicadero gris, salpicadero de azulejos de cerámica, electrodomésticos de acero inoxidable, suelo de cemento, suelo gris y encimeras blancas

Designed as a prominent display of Architecture, Elk Ridge Lodge stands firmly upon a ridge high atop the Spanish Peaks Club in Big Sky, Montana. Designed around a number of principles; sense of presence, quality of detail, and durability, the monumental home serves as a Montana Legacy home for the family.
Throughout the design process, the height of the home to its relationship on the ridge it sits, was recognized the as one of the design challenges. Techniques such as terracing roof lines, stretching horizontal stone patios out and strategically placed landscaping; all were used to help tuck the mass into its setting. Earthy colored and rustic exterior materials were chosen to offer a western lodge like architectural aesthetic. Dry stack parkitecture stone bases that gradually decrease in scale as they rise up portray a firm foundation for the home to sit on. Historic wood planking with sanded chink joints, horizontal siding with exposed vertical studs on the exterior, and metal accents comprise the remainder of the structures skin. Wood timbers, outriggers and cedar logs work together to create diversity and focal points throughout the exterior elevations. Windows and doors were discussed in depth about type, species and texture and ultimately all wood, wire brushed cedar windows were the final selection to enhance the "elegant ranch" feel. A number of exterior decks and patios increase the connectivity of the interior to the exterior and take full advantage of the views that virtually surround this home.
Upon entering the home you are encased by massive stone piers and angled cedar columns on either side that support an overhead rail bridge spanning the width of the great room, all framing the spectacular view to the Spanish Peaks Mountain Range in the distance. The layout of the home is an open concept with the Kitchen, Great Room, Den, and key circulation paths, as well as certain elements of the upper level open to the spaces below. The kitchen was designed to serve as an extension of the great room, constantly connecting users of both spaces, while the Dining room is still adjacent, it was preferred as a more dedicated space for more formal family meals.
There are numerous detailed elements throughout the interior of the home such as the "rail" bridge ornamented with heavy peened black steel, wire brushed wood to match the windows and doors, and cannon ball newel post caps. Crossing the bridge offers a unique perspective of the Great Room with the massive cedar log columns, the truss work overhead bound by steel straps, and the large windows facing towards the Spanish Peaks. As you experience the spaces you will recognize massive timbers crowning the ceilings with wood planking or plaster between, Roman groin vaults, massive stones and fireboxes creating distinct center pieces for certain rooms, and clerestory windows that aid with natural lighting and create exciting movement throughout the space with light and shadow.

Foto de cocinas en L rural grande con fregadero bajoencimera, armarios estilo shaker, salpicadero gris, electrodomésticos de acero inoxidable, suelo de madera en tonos medios, una isla, encimera de granito, puertas de armario de madera clara y salpicadero de azulejos de cerámica
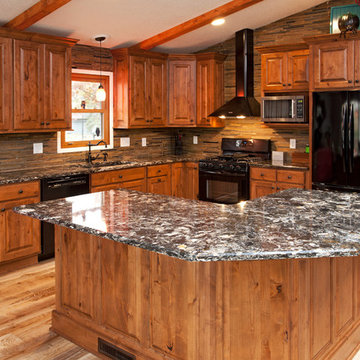
Showplace Wood Products cabinets. Covington 275 door style in Rustic Alder w/ an autumn stain. Cambria Hollinsbrook. Elkay E granite sink.
Brian Shultz Photo Design
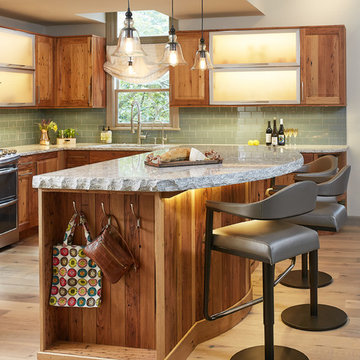
Ashley Avila Photography
Modelo de cocinas en U rural grande abierto con fregadero bajoencimera, armarios estilo shaker, puertas de armario de madera oscura, encimera de granito, salpicadero gris, salpicadero de azulejos tipo metro, electrodomésticos de acero inoxidable, suelo de madera en tonos medios, una isla y suelo marrón
Modelo de cocinas en U rural grande abierto con fregadero bajoencimera, armarios estilo shaker, puertas de armario de madera oscura, encimera de granito, salpicadero gris, salpicadero de azulejos tipo metro, electrodomésticos de acero inoxidable, suelo de madera en tonos medios, una isla y suelo marrón
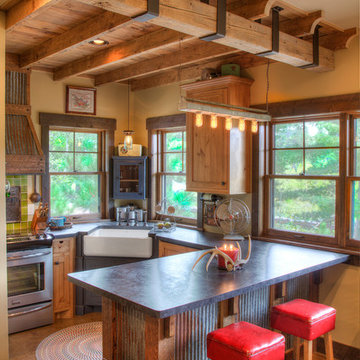
Foto de cocinas en U rústico pequeño abierto con fregadero sobremueble, armarios con rebordes decorativos, puertas de armario de madera oscura, encimera de laminado, salpicadero gris, salpicadero de azulejos de vidrio, electrodomésticos de acero inoxidable, una isla, suelo marrón y encimeras grises
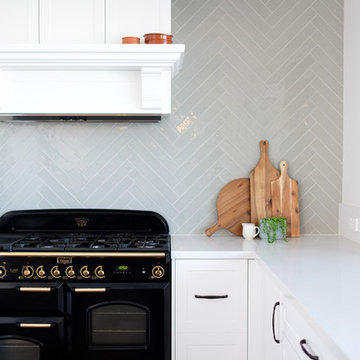
Classic Hamptons Style kitchen by Perth Interior Designer Linda Woods of Linda Woods Design. Features white shaker style cabinets, sage green herringbone tiled splashback, white marble tops, brass accents and black hardware and farmhouse style black oven.
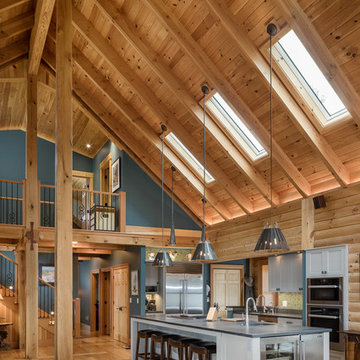
Stina Booth
Foto de cocina rústica extra grande abierta con armarios con paneles empotrados, puertas de armario verdes, encimera de esteatita, salpicadero gris, electrodomésticos de acero inoxidable, suelo de madera clara y una isla
Foto de cocina rústica extra grande abierta con armarios con paneles empotrados, puertas de armario verdes, encimera de esteatita, salpicadero gris, electrodomésticos de acero inoxidable, suelo de madera clara y una isla

Modern design meets rustic in this open kitchen design. Wood, steel, painted cabinets, and a chiseled edge island bring color and texture together in a cohesive manner.
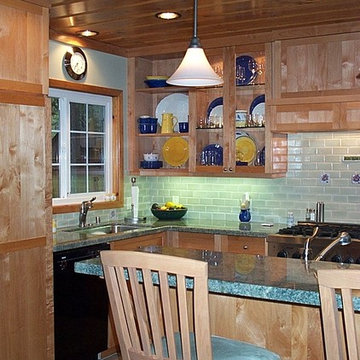
Diseño de cocina rural de tamaño medio con fregadero bajoencimera, armarios estilo shaker, puertas de armario de madera clara, encimera de granito, salpicadero gris, salpicadero de azulejos tipo metro, electrodomésticos de acero inoxidable, una isla y suelo gris

Rustic heartwood maple cabinets in a black glazed natural finish. Depending on how its decorated this kitchen could be seen as a country home, beach cottage, or even a transitional style space.
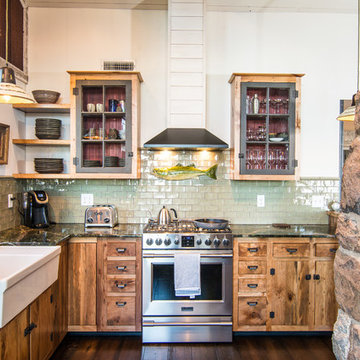
Modelo de cocinas en L rural sin isla con fregadero sobremueble, armarios tipo vitrina, puertas de armario de madera oscura, salpicadero gris, salpicadero de azulejos tipo metro, electrodomésticos de acero inoxidable, suelo de madera oscura, suelo marrón y encimeras multicolor
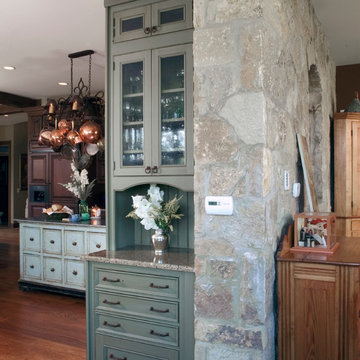
http://www.cabinetwerks.com. Cutstom cottage green hutch installed alongside interior stone wall. Hutch features seeded glass door fronts. Golden Flower granite top. Photo by Linda Oyama Bryan. Cabinetry by Wood-Mode/Brookhaven.

Mark Boislcair
Imagen de cocina rústica extra grande con despensa, fregadero sobremueble, armarios con paneles empotrados, puertas de armario con efecto envejecido, encimera de cemento, salpicadero gris, salpicadero de vidrio templado, electrodomésticos con paneles, suelo de madera en tonos medios y una isla
Imagen de cocina rústica extra grande con despensa, fregadero sobremueble, armarios con paneles empotrados, puertas de armario con efecto envejecido, encimera de cemento, salpicadero gris, salpicadero de vidrio templado, electrodomésticos con paneles, suelo de madera en tonos medios y una isla
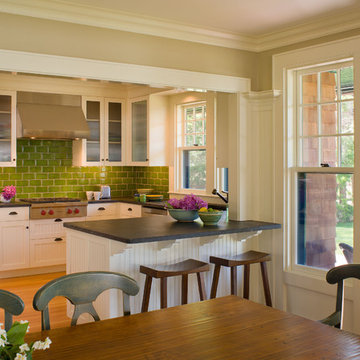
River Point is a new house that incorporates a row of picturesquely disheveled old sheds and barns into a connected whole. The aim is to play up the idea of organic growth over time, without jarring contrasts between old and new buildings. The sheds set the stage, one of them acting as a gate lodge that you go through to get to the house.
The language and materials of the house are compatible with but distinct from the sheds. The gambrel roof of the house sweeps out at the eaves in a graceful curve to broad overhangs that shelter generous windows. A stair tower with expressive, exaggerated roof brackets also signals that the new house isn’t an old farm building.
Photography by Robert Brewster

A winning combination in this gorgeous kitchen...mixing rich, warm woods, dark countertops and painted cabinets, capped with a custom copper hood. The textured tile splash is the perfect backdrop.

Project by Advance Design Studio
Kitchen Design by Michelle Lecinski
Photography NOT professional, just snap shots for now ;)
Imagen de cocinas en L rural grande abierta con fregadero bajoencimera, armarios estilo shaker, puertas de armario de madera oscura, encimera de granito, salpicadero gris, salpicadero de pizarra, electrodomésticos de acero inoxidable, suelo de madera en tonos medios, una isla, suelo marrón y encimeras negras
Imagen de cocinas en L rural grande abierta con fregadero bajoencimera, armarios estilo shaker, puertas de armario de madera oscura, encimera de granito, salpicadero gris, salpicadero de pizarra, electrodomésticos de acero inoxidable, suelo de madera en tonos medios, una isla, suelo marrón y encimeras negras
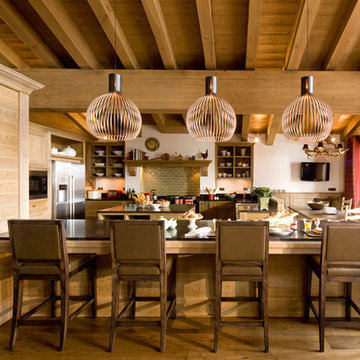
Ejemplo de cocina rural grande con armarios abiertos, puertas de armario de madera oscura, salpicadero gris, salpicadero de azulejos tipo metro, electrodomésticos de acero inoxidable, suelo de madera en tonos medios y una isla
377 ideas para cocinas rústicas con salpicadero gris
1