105 ideas para cocinas
Filtrar por
Presupuesto
Ordenar por:Popular hoy
1 - 20 de 105 fotos

A cook’s kitchen through and through; we loved working on this modern country farmhouse kitchen project. This kitchen was designed for relaxed entertaining on a large-scale for friends staying for the weekend, but also for everyday kitchen suppers with the family.
As you walk into the kitchen the space feels warm and welcoming thanks to the soothing colour palette and Smithfield weathered oak finish. The kitchen has a large dining table with incredible views across the rolling East Sussex countryside. A separate scullery and walk in pantry concealed behind cabinetry either side of the French door fridge freezer provide a huge amount of storage and prep space completely hidden from view but easily accessible. The balance of cabinetry is perfect for the space and doesn’t compromise the light and airy feel we love to create in our Humphrey Munson kitchen projects.
The five oven AGA, set within a bespoke false chimney, creates a main focal point for the room and the antique effect mirror splashback has been installed for a number of reasons; it bounces the light back across the room but also helps with continuing conversations with guests seated at the island. This is a sociable kitchen with seating at the island to serve drinks and quick appetisers before dinner, or to sit with coffee and a laptop to catch up on emails.
To the left of the AGA is countertop storage with a bi-fold door which provides essential shelving for larger countertop appliances like the KitchenAid mixer and Magimix. Following on from the countertop cupboard is open shelving and the main sink run which features a large Kohler sink and Perrin & Rowe Athenian tap with rinse. To the right of the AGA is another countertop cupboard with a bi-fold door that not only balances the space in terms of symmetry, but conceals the breakfast cupboard which is perfect for storing the coffee machine, cups and everyday glassware.
The large island is directly opposite the AGA and has been kept deliberately clear so that cooking and preparing food on a larger scale for family or friends staying all weekend is easy and stress free. The dining area which is just off of the main kitchen in the orangery seats six people at the table and is perfect for low key dining for a few friends and weekday meals.
Directly opposite the island is a bank of floor to ceiling Smithfield Oak cabinetry that has a Fisher & Paykel French door refrigeration and freezer unit finished in stainless steel in the centre, while either side of the fridge freezer is a walk in scullery and walk in pantry that helps to keep all clutter hidden safely out of site without having to leave the kitchen and guests.
We love the modern rustic luxe feel of this kitchen with the Nickleby cabinetry on the perimeter run painted in ‘Cuffs’ and the island painted in ‘London Calling’ it has a really relaxed and warm feeling to the space, particularly with the weathered bronze Tetterby pull handles and Hexham knobs. This is the ‘new neutral’ and really about creating a relaxed and informal setting that is perfect for this beautiful country home.
Photo credit: Paul Craig

Ejemplo de cocinas en L clásica de tamaño medio abierta con fregadero bajoencimera, armarios con paneles con relieve, puertas de armario blancas, salpicadero blanco, electrodomésticos de acero inoxidable, suelo de madera en tonos medios, una isla, suelo marrón y salpicadero de azulejos de porcelana

The kitchen cabinets are high gloss lacquer with lava stone counters for a crisp modern look.
Anice Hoachlander, Hoachlander Davis Photography, LLC
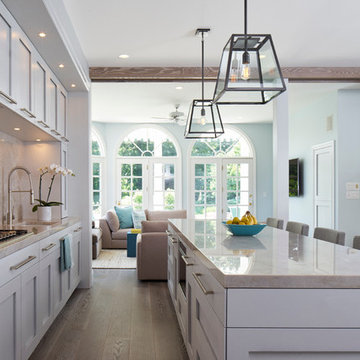
Chris Davis Photography
Foto de cocina tradicional renovada grande con armarios estilo shaker, una isla, fregadero bajoencimera, puertas de armario blancas, encimera de cuarcita, salpicadero verde, salpicadero de losas de piedra, electrodomésticos de acero inoxidable y suelo de madera oscura
Foto de cocina tradicional renovada grande con armarios estilo shaker, una isla, fregadero bajoencimera, puertas de armario blancas, encimera de cuarcita, salpicadero verde, salpicadero de losas de piedra, electrodomésticos de acero inoxidable y suelo de madera oscura
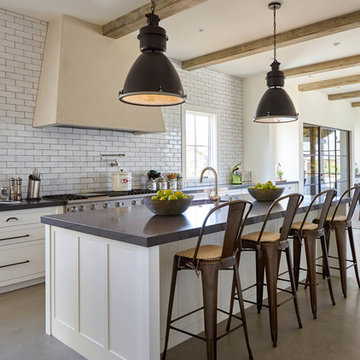
Foto de cocina comedor campestre grande con armarios con paneles lisos, puertas de armario blancas, salpicadero verde, una isla, fregadero bajoencimera, encimera de cuarzo compacto, salpicadero de azulejos tipo metro, electrodomésticos de acero inoxidable, suelo de cemento y suelo gris

View of the kitchen from the living room.
Photo by: Ben Benschneider
Ejemplo de cocina moderna grande con armarios con paneles lisos, puertas de armario de madera en tonos medios, electrodomésticos de acero inoxidable, fregadero bajoencimera, encimera de acrílico, suelo de cemento, península, suelo gris y barras de cocina
Ejemplo de cocina moderna grande con armarios con paneles lisos, puertas de armario de madera en tonos medios, electrodomésticos de acero inoxidable, fregadero bajoencimera, encimera de acrílico, suelo de cemento, península, suelo gris y barras de cocina
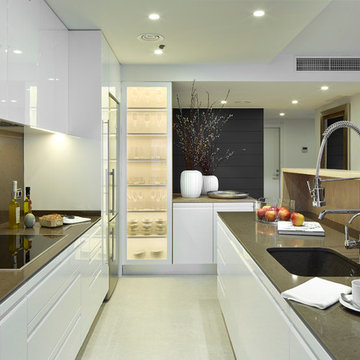
Jordi Miralles
Diseño de cocina actual de tamaño medio abierta con fregadero bajoencimera, armarios con paneles lisos, salpicadero marrón, electrodomésticos de acero inoxidable, una isla y puertas de armario blancas
Diseño de cocina actual de tamaño medio abierta con fregadero bajoencimera, armarios con paneles lisos, salpicadero marrón, electrodomésticos de acero inoxidable, una isla y puertas de armario blancas
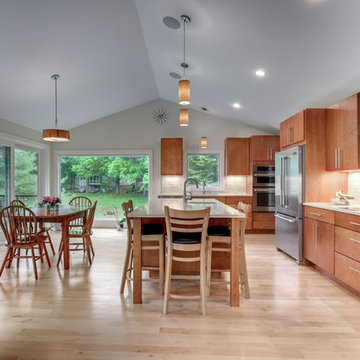
Diseño de cocina actual grande con armarios con paneles lisos, una isla, fregadero bajoencimera, puertas de armario de madera clara, salpicadero blanco, salpicadero de azulejos tipo metro, electrodomésticos de acero inoxidable, suelo de madera clara, encimera de cuarzo compacto y suelo beige

Casey Fry
Ejemplo de cocina de estilo de casa de campo abierta con fregadero sobremueble, armarios estilo shaker, puertas de armario blancas, encimera de mármol, salpicadero blanco, salpicadero de losas de piedra, electrodomésticos de acero inoxidable y suelo de madera clara
Ejemplo de cocina de estilo de casa de campo abierta con fregadero sobremueble, armarios estilo shaker, puertas de armario blancas, encimera de mármol, salpicadero blanco, salpicadero de losas de piedra, electrodomésticos de acero inoxidable y suelo de madera clara
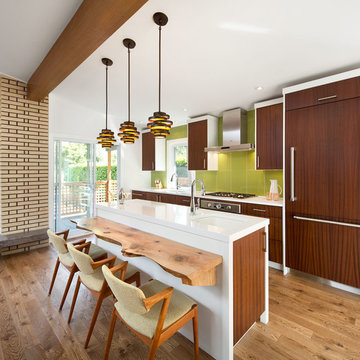
Ema Peter Photography http://www.emapeter.com/
Constructed by Best Builders. http://www.houzz.com/pro/bestbuildersca/ www.bestbuilders.ca
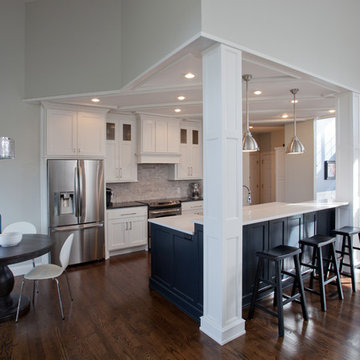
Diseño de cocina tradicional renovada de tamaño medio abierta con armarios estilo shaker, puertas de armario blancas, encimera de laminado, salpicadero blanco, electrodomésticos de acero inoxidable, suelo de madera oscura, una isla, salpicadero de azulejos de porcelana, suelo marrón y fregadero sobremueble
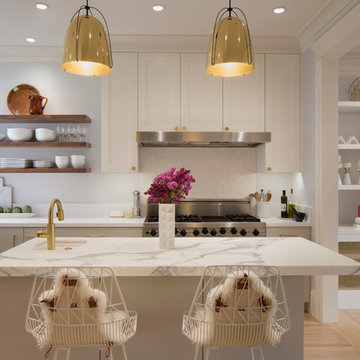
Designer: Sazen Design / Photography: Paul Dyer
Modelo de cocina clásica renovada de tamaño medio con fregadero encastrado, armarios con paneles empotrados, puertas de armario grises, encimera de mármol, salpicadero de losas de piedra, suelo de madera clara, una isla, electrodomésticos de acero inoxidable y salpicadero blanco
Modelo de cocina clásica renovada de tamaño medio con fregadero encastrado, armarios con paneles empotrados, puertas de armario grises, encimera de mármol, salpicadero de losas de piedra, suelo de madera clara, una isla, electrodomésticos de acero inoxidable y salpicadero blanco

Ejemplo de cocina rústica grande de nogal con fregadero de doble seno, armarios con paneles lisos, encimera de mármol, electrodomésticos de acero inoxidable, suelo de madera clara, dos o más islas, puertas de armario de madera oscura y salpicadero blanco
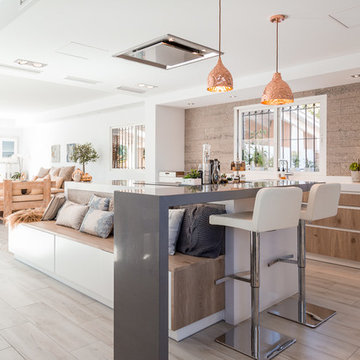
Modelo de cocina lineal marinera de tamaño medio abierta con armarios con paneles lisos, puertas de armario de madera clara, suelo de madera clara y una isla
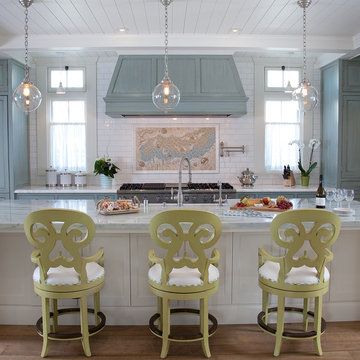
(1) An absolutely stunning, bright, and wide shot of this beautiful kitchen. 3 large pendant lights hang down from the ceiling above a long and sleek kitchen island with three beautiful olive green chairs surrounding. Above the stainless steel range is a mural we created using stone, glass, and ceramic decoratives. We made a one-of-a-kind backsplash mural for a one-of-a-kind kitchen!
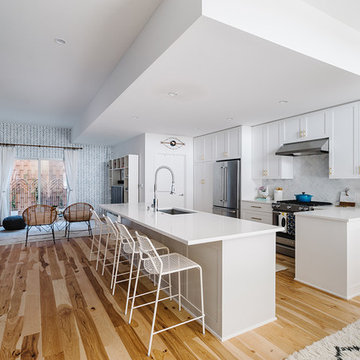
Completed in 2015, this project incorporates a Scandinavian vibe to enhance the modern architecture and farmhouse details. The vision was to create a balanced and consistent design to reflect clean lines and subtle rustic details, which creates a calm sanctuary. The whole home is not based on a design aesthetic, but rather how someone wants to feel in a space, specifically the feeling of being cozy, calm, and clean. This home is an interpretation of modern design without focusing on one specific genre; it boasts a midcentury master bedroom, stark and minimal bathrooms, an office that doubles as a music den, and modern open concept on the first floor. It’s the winner of the 2017 design award from the Austin Chapter of the American Institute of Architects and has been on the Tribeza Home Tour; in addition to being published in numerous magazines such as on the cover of Austin Home as well as Dwell Magazine, the cover of Seasonal Living Magazine, Tribeza, Rue Daily, HGTV, Hunker Home, and other international publications.
----
Featured on Dwell!
https://www.dwell.com/article/sustainability-is-the-centerpiece-of-this-new-austin-development-071e1a55
---
Project designed by the Atomic Ranch featured modern designers at Breathe Design Studio. From their Austin design studio, they serve an eclectic and accomplished nationwide clientele including in Palm Springs, LA, and the San Francisco Bay Area.
For more about Breathe Design Studio, see here: https://www.breathedesignstudio.com/
To learn more about this project, see here: https://www.breathedesignstudio.com/scandifarmhouse
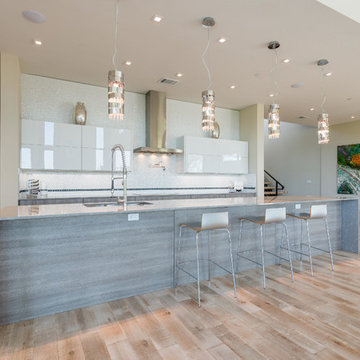
LeichtUSA Orlando Stone Oak | Luna Acrylic AG12, Tom Wilkinson Leicht Austin | Arete,
Ejemplo de cocina contemporánea extra grande abierta con fregadero bajoencimera, armarios con paneles lisos, salpicadero blanco y una isla
Ejemplo de cocina contemporánea extra grande abierta con fregadero bajoencimera, armarios con paneles lisos, salpicadero blanco y una isla
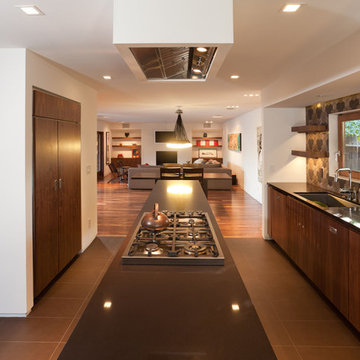
Whole house remodel of a mid-century modern cmu home built in the 1950's. Warm white walls with solid walnut floor planks and walnut millwork. Chocolate Corian countertops. Large format porcelain tile. Heath Ceramics backsplash.
Mike Graff
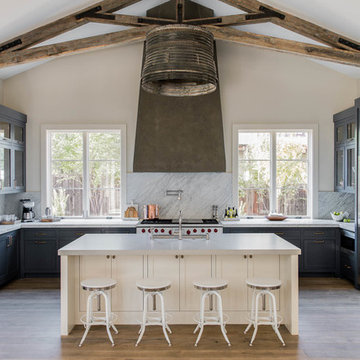
Diseño de cocinas en U clásico renovado grande abierto con fregadero bajoencimera, armarios estilo shaker, puertas de armario azules, salpicadero de losas de piedra, electrodomésticos de acero inoxidable, suelo de madera clara, una isla, encimera de mármol, salpicadero blanco y suelo marrón
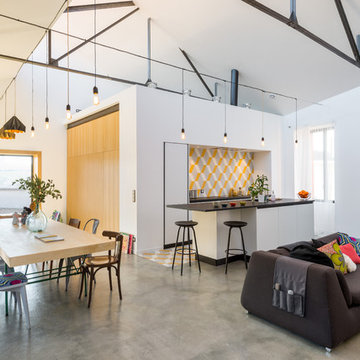
Aurélien Vivier © 2015 Houzz
Foto de cocina industrial de tamaño medio abierta con suelo de cemento y barras de cocina
Foto de cocina industrial de tamaño medio abierta con suelo de cemento y barras de cocina
105 ideas para cocinas
1