624 ideas para cocinas pequeñas con suelo de bambú
Ordenar por:Popular hoy
1 - 20 de 624 fotos

Large windows open onto a garden and bring much-needed natural light to a ground-floor apartment.
Diseño de cocina actual pequeña con fregadero encastrado, armarios con paneles lisos, puertas de armario de madera oscura, encimera de cuarzo compacto, salpicadero multicolor, salpicadero de azulejos de vidrio, electrodomésticos de acero inoxidable y suelo de bambú
Diseño de cocina actual pequeña con fregadero encastrado, armarios con paneles lisos, puertas de armario de madera oscura, encimera de cuarzo compacto, salpicadero multicolor, salpicadero de azulejos de vidrio, electrodomésticos de acero inoxidable y suelo de bambú

The continuous kitchen, dining, and living space is framed by a granite rock bluff enclosed within the house. Clerestory windows capture the southern light helping to heat the home naturally. (photo by Ana Sandrin)

Ply wood kitchen cabinets faced with grey Formica, bright orange glass splashback, Modern lighting
Modelo de cocinas en U bohemio pequeño abierto con fregadero de un seno, armarios con paneles lisos, puertas de armario grises, encimera de acrílico, salpicadero naranja, salpicadero de vidrio templado, electrodomésticos de acero inoxidable, suelo de bambú, suelo marrón y encimeras grises
Modelo de cocinas en U bohemio pequeño abierto con fregadero de un seno, armarios con paneles lisos, puertas de armario grises, encimera de acrílico, salpicadero naranja, salpicadero de vidrio templado, electrodomésticos de acero inoxidable, suelo de bambú, suelo marrón y encimeras grises
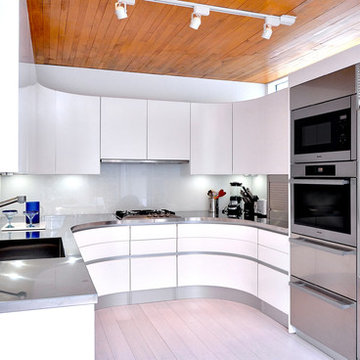
Custom Pedini Cabinetry
Custom Pedini Countertop
Designer: Roy Wellman
Photographer: Austin Rooke
Ejemplo de cocinas en U actual pequeño cerrado con fregadero integrado, armarios con paneles lisos, puertas de armario blancas, encimera de acero inoxidable, salpicadero de vidrio templado, electrodomésticos de acero inoxidable y suelo de bambú
Ejemplo de cocinas en U actual pequeño cerrado con fregadero integrado, armarios con paneles lisos, puertas de armario blancas, encimera de acero inoxidable, salpicadero de vidrio templado, electrodomésticos de acero inoxidable y suelo de bambú
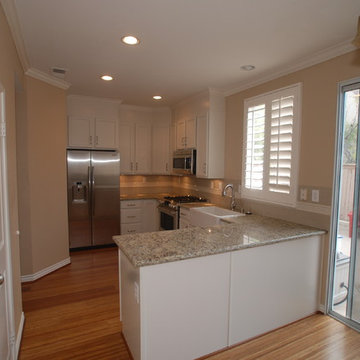
Lester O'Malley
Diseño de cocinas en U clásico pequeño abierto con fregadero sobremueble, armarios con paneles empotrados, puertas de armario blancas, encimera de granito, salpicadero beige, salpicadero de azulejos tipo metro, electrodomésticos de acero inoxidable, suelo de bambú y península
Diseño de cocinas en U clásico pequeño abierto con fregadero sobremueble, armarios con paneles empotrados, puertas de armario blancas, encimera de granito, salpicadero beige, salpicadero de azulejos tipo metro, electrodomésticos de acero inoxidable, suelo de bambú y península
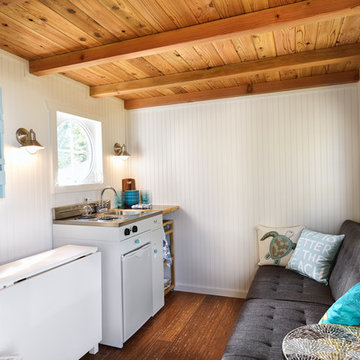
All in one kitchenette unit from Compact Appliance includes mini fridge, 2 burners, and a sink. The IKEA folding dining table is compact as well and can seat 4 comfortably once pulled out. The fold out couch will also sleep 2 more. Photo credit: Shane McKenzie
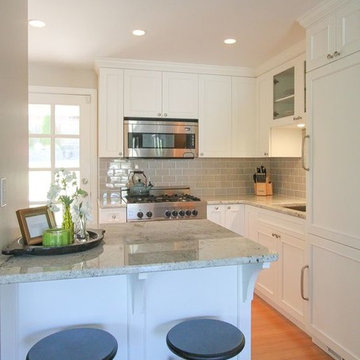
Foto de cocina tradicional pequeña con fregadero bajoencimera, armarios con paneles empotrados, puertas de armario blancas, encimera de granito, salpicadero verde, salpicadero de azulejos de cerámica, electrodomésticos de acero inoxidable, suelo de bambú y una isla
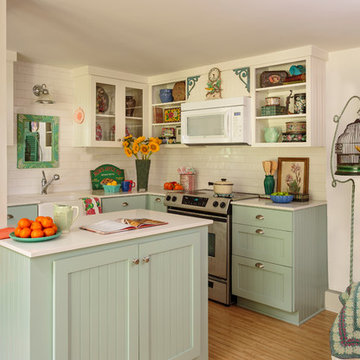
Kitchen design: Alison Kandler Interior Design
Photo: Mark Lohman
Imagen de cocina de estilo de casa de campo pequeña con fregadero sobremueble, armarios tipo vitrina, puertas de armario azules, encimera de cuarzo compacto, salpicadero blanco, salpicadero de azulejos de cerámica, electrodomésticos de acero inoxidable, suelo de bambú y una isla
Imagen de cocina de estilo de casa de campo pequeña con fregadero sobremueble, armarios tipo vitrina, puertas de armario azules, encimera de cuarzo compacto, salpicadero blanco, salpicadero de azulejos de cerámica, electrodomésticos de acero inoxidable, suelo de bambú y una isla
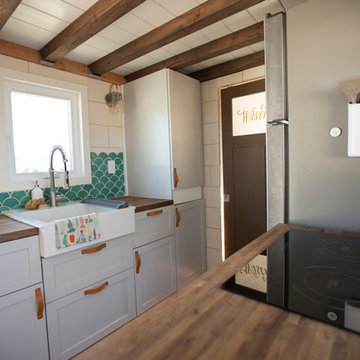
Galley kitchen with farmhouse kitchen sink, scalloped tile and induction cooktop
Modelo de cocina escandinava pequeña abierta sin isla con fregadero sobremueble, armarios con paneles lisos, puertas de armario grises, encimera de madera, salpicadero de azulejos de terracota, electrodomésticos de acero inoxidable, suelo de bambú, suelo marrón y encimeras marrones
Modelo de cocina escandinava pequeña abierta sin isla con fregadero sobremueble, armarios con paneles lisos, puertas de armario grises, encimera de madera, salpicadero de azulejos de terracota, electrodomésticos de acero inoxidable, suelo de bambú, suelo marrón y encimeras marrones
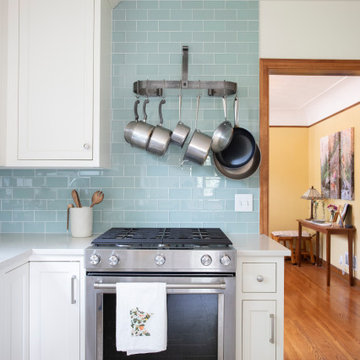
Modelo de cocina comedor tradicional pequeña con fregadero bajoencimera, armarios estilo shaker, puertas de armario blancas, encimera de granito, salpicadero azul, salpicadero de azulejos de vidrio, electrodomésticos de acero inoxidable, suelo de bambú, península, suelo gris y encimeras blancas
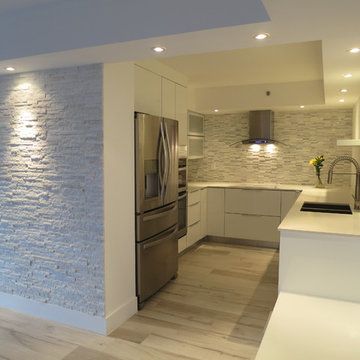
Ejemplo de cocinas en U minimalista pequeño cerrado con fregadero de doble seno, armarios con paneles lisos, puertas de armario blancas, encimera de mármol, salpicadero blanco, salpicadero de azulejos de cerámica, electrodomésticos de acero inoxidable y suelo de bambú
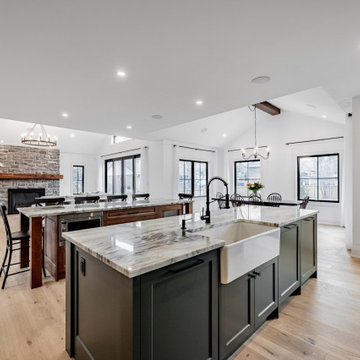
Foto de cocinas en U tradicional renovado pequeño con despensa, fregadero de un seno, puertas de armario verdes, encimera de cuarzo compacto, salpicadero blanco, salpicadero de azulejos de cerámica, electrodomésticos de acero inoxidable, suelo de bambú, una isla, suelo marrón y encimeras blancas

Modelo de cocinas en U de estilo de casa de campo pequeño cerrado sin isla con fregadero bajoencimera, armarios estilo shaker, puertas de armario blancas, encimera de cuarzo compacto, salpicadero azul, salpicadero de azulejos tipo metro, electrodomésticos de acero inoxidable, suelo de bambú, suelo marrón y encimeras grises

This tiny kitchen sits in the corner of this top floor apartment. A tight angle made it difficult to maximise storage - especially with the hot water service in the corner under the bench. The blue/green glass splashback extends up behind the narrow canopy and makes a splash of colour in an otherwise neutral colour scheme. Supplemented by a small mobile chopping block benchtop space is reasonable given the space. A small pantry to the left supplements the storage shown.
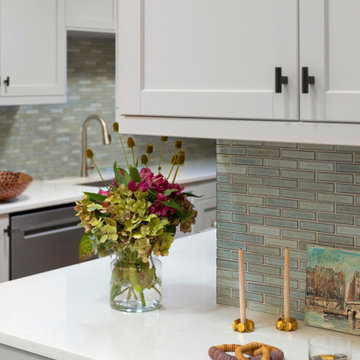
This small townhouse kitchen has no windows (it has a sliding glass door across from the dining nook) and had a limited budget. The owners planned to live in the home for 3-5 more years. The challenge was to update and brighten the space using Ikea cabinets while creating a custom feel with good resale value.
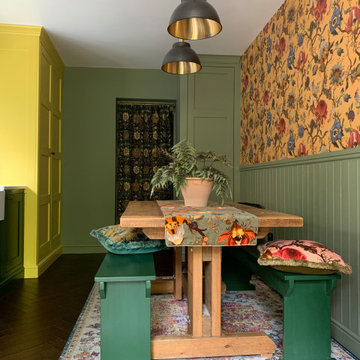
A country, rustic style kitchen with deep green cabinets and a bold yellow house keepers cupboard designed for a compact space in a Victorian terrace house.
Decorated in greens with House of Hackney wallpaper and blinds
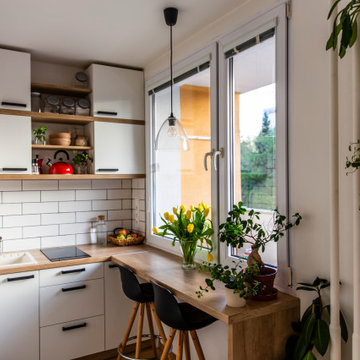
Classic style meets master craftsmanship in every Tekton CA custom Accessory Dwelling Unit - ADU - new home build or renovation. This home represents the style and craftsmanship you can expect from our expert team. Our founders have over 100 years of combined experience bringing dreams to life!
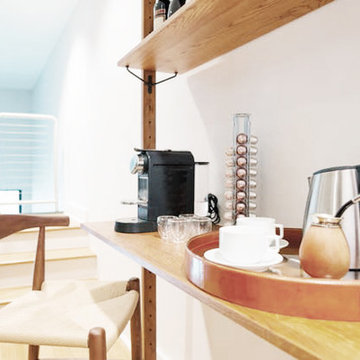
Shannon Fontaine
Modelo de cocina lineal vintage pequeña con despensa, fregadero bajoencimera, armarios con paneles lisos, puertas de armario negras, encimera de cuarcita, electrodomésticos de acero inoxidable, suelo de bambú y una isla
Modelo de cocina lineal vintage pequeña con despensa, fregadero bajoencimera, armarios con paneles lisos, puertas de armario negras, encimera de cuarcita, electrodomésticos de acero inoxidable, suelo de bambú y una isla
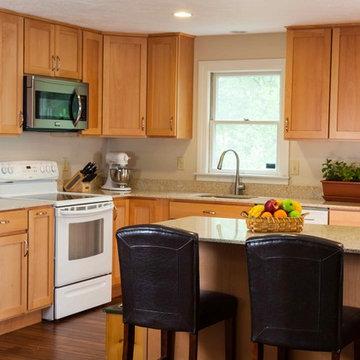
Green Home Remodel – Clean and Green on a Budget – with Flair
Today many families with young children put health and safety first among their priorities for their homes. Young families are often on a budget as well, and need to save in important areas such as energy costs by creating more efficient homes. In this major kitchen remodel and addition project, environmentally sustainable solutions were on top of the wish list producing a wonderfully remodeled home that is clean and green, coming in on time and on budget.
This photo shows bamboo flooring and a well organized and planned kitchen layout.
‘g’ Green Design Center was the first and only stop when the homeowners of this mid-sized Cape-style home were looking for assistance. They had a rough idea of the layout they were hoping to create and came to ‘g’ for design and materials. Nicole Goldman, of ‘g’ did the space planning and kitchen design, and worked with Greg Delory of Greg DeLory Home Design for the exterior architectural design and structural design components. All the finishes were selected with ‘g’ and the homeowners. All are sustainable, non-toxic and in the case of the insulation, extremely energy efficient.
Beginning in the kitchen, the separating wall between the old kitchen and hallway was removed, creating a large open living space for the family. The existing oak cabinetry was removed and new, plywood and solid wood cabinetry from Canyon Creek, with no-added urea formaldehyde (NAUF) in the glues or finishes was installed. Existing strand woven bamboo which had been recently installed in the adjacent living room, was extended into the new kitchen space, and the new addition that was designed to hold a new dining room, mudroom, and covered porch entry. The same wood was installed in the master bedroom upstairs, creating consistency throughout the home and bringing a serene look throughout.
The kitchen cabinetry is in an Alder wood with a natural finish. The countertops are Eco By Cosentino; A Cradle to Cradle manufactured materials of recycled (75%) glass, with natural stone, quartz, resin and pigments, that is a maintenance-free durable product with inherent anti-bacterial qualities.
In the first floor bathroom, all recycled-content tiling was utilized from the shower surround, to the flooring, and the same eco-friendly cabinetry and counter surfaces were installed. The similarity of materials from one room creates a cohesive look to the home, and aided in budgetary and scheduling issues throughout the project.
Throughout the project UltraTouch insulation was installed following an initial energy audit that availed the homeowners of about $1,500 in rebate funds to implement energy improvements. Whenever ‘g’ Green Design Center begins a project such as a remodel or addition, the first step is to understand the energy situation in the home and integrate the recommended improvements into the project as a whole.
Also used throughout were the AFM Safecoat Zero VOC paints which have no fumes, or off gassing and allowed the family to remain in the home during construction and painting without concern for exposure to fumes.
Dan Cutrona Photography

The pallet for this light and bright kitchen update was centered around the Berwyn design by Cambria. The Classic White finish on the cabinetry along with the Italino Classico antique mirror behind the mullions not only lightened up the space but makes it look and feel very sophisticated. The original island was triangular in shape and was replaced with a rectangular design to increase both seating capacity and storage space.
Scott Amundson Photography, LLC.
624 ideas para cocinas pequeñas con suelo de bambú
1