2.192 ideas para cocinas pequeñas con salpicadero metalizado
Filtrar por
Presupuesto
Ordenar por:Popular hoy
1 - 20 de 2192 fotos
Artículo 1 de 3

This shaker style kitchen is painted in Farrow & Ball Down Pipe. This integrated double pull out bin is out of the way when not in use but convenient to pull out when needed. The Concreto Biscotte worktop add a nice contrast with the style and colour of the cabinetry.
Carl Newland

Modelo de cocina pequeña cerrada con fregadero sobremueble, armarios estilo shaker, puertas de armario blancas, encimera de madera, salpicadero metalizado, salpicadero de metal, electrodomésticos blancos, suelo de madera oscura, una isla, suelo negro y encimeras multicolor

Fraser Marsden Photography
Modelo de cocina contemporánea pequeña abierta con fregadero de doble seno, armarios con paneles lisos, puertas de armario blancas, encimera de acrílico, salpicadero metalizado, salpicadero con efecto espejo, electrodomésticos de acero inoxidable, suelo de madera oscura y península
Modelo de cocina contemporánea pequeña abierta con fregadero de doble seno, armarios con paneles lisos, puertas de armario blancas, encimera de acrílico, salpicadero metalizado, salpicadero con efecto espejo, electrodomésticos de acero inoxidable, suelo de madera oscura y península

The formal dining room with paneling and tray ceiling is serviced by a custom fitted double-sided butler’s pantry with hammered polished nickel sink and beverage center.
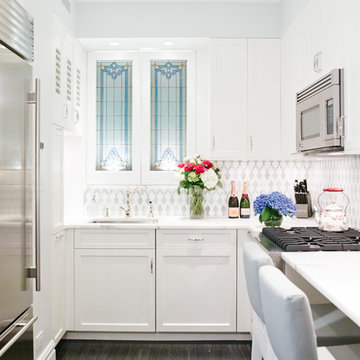
Matthew Arnold Photography
Ejemplo de cocina tradicional pequeña cerrada con fregadero bajoencimera, armarios estilo shaker, puertas de armario blancas, salpicadero metalizado, electrodomésticos de acero inoxidable, suelo de madera oscura y barras de cocina
Ejemplo de cocina tradicional pequeña cerrada con fregadero bajoencimera, armarios estilo shaker, puertas de armario blancas, salpicadero metalizado, electrodomésticos de acero inoxidable, suelo de madera oscura y barras de cocina

Modelo de cocina marinera pequeña con encimera de acrílico, electrodomésticos de acero inoxidable, suelo de madera en tonos medios, encimeras blancas, armarios estilo shaker, puertas de armario grises, salpicadero metalizado y salpicadero de metal

Imagen de cocina comedor lineal actual pequeña sin isla con fregadero de un seno, armarios con paneles lisos, puertas de armario grises, encimera de acrílico, salpicadero metalizado, salpicadero de metal, electrodomésticos negros, suelo de madera en tonos medios y suelo marrón

© Rusticasa
Foto de cocina comedor lineal exótica pequeña con suelo de madera en tonos medios, fregadero encastrado, armarios con paneles lisos, puertas de armario en acero inoxidable, encimera de madera, salpicadero metalizado, electrodomésticos de acero inoxidable, una isla y suelo marrón
Foto de cocina comedor lineal exótica pequeña con suelo de madera en tonos medios, fregadero encastrado, armarios con paneles lisos, puertas de armario en acero inoxidable, encimera de madera, salpicadero metalizado, electrodomésticos de acero inoxidable, una isla y suelo marrón

This 400 s.f. studio apartment in NYC’s Greenwich Village serves as a pied-a-terre
for clients whose primary residence is on the West Coast.
Although the clients do not reside here full-time, this tiny space accommodates
all the creature comforts of home.
Bleached hardwood floors, crisp white walls, and high ceilings are the backdrop to
a custom blackened steel and glass partition, layered with raw silk sheer draperies,
to create a private sleeping area, replete with custom built-in closets.
Simple headboard and crisp linens are balanced with a lightly-metallic glazed
duvet and a vintage textile pillow.
The living space boasts a custom Belgian linen sectional sofa that pulls out into a
full-size bed for the couple’s young children who sometimes accompany them.
Efficient and inexpensive dining furniture sits comfortably in the main living space
and lends clean, Scandinavian functionality for sharing meals. The sculptural
handrafted metal ceiling mobile offsets the architecture’s clean lines, defining the
space while accentuating the tall ceilings.
The kitchenette combines custom cool grey lacquered cabinets with brass fittings,
white beveled subway tile, and a warm brushed brass backsplash; an antique
Boucherouite runner and textural woven stools that pull up to the kitchen’s
coffee counter puntuate the clean palette with warmth and the human scale.
The under-counter freezer and refrigerator, along with the 18” dishwasher, are all
panelled to match the cabinets, and open shelving to the ceiling maximizes the
feeling of the space’s volume.
The entry closet doubles as home for a combination washer/dryer unit.
The custom bathroom vanity, with open brass legs sitting against floor-to-ceiling
marble subway tile, boasts a honed gray marble countertop, with an undermount
sink offset to maximize precious counter space and highlight a pendant light. A
tall narrow cabinet combines closed and open storage, and a recessed mirrored
medicine cabinet conceals additional necessaries.
The stand-up shower is kept minimal, with simple white beveled subway tile and
frameless glass doors, and is large enough to host a teak and stainless bench for
comfort; black sink and bath fittings ground the otherwise light palette.
What had been a generic studio apartment became a rich landscape for living.
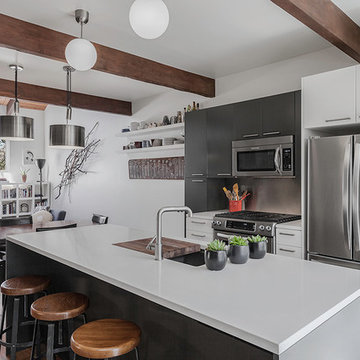
The owners bought this 1970s 'Colorado Lodge Style' student rental in central Boulder to turn it into a home for their family of four. The existing interior layout was awkward and inefficient. Thus, the first floor was reorganized to create more usable, family-friendly spaces and to create a relationship with the well-used backyard.
The barn lumber and wood floor were salvaged from the existing house to create a softened contrast for the light-filled, full-height spaces.
The kitchen and two bathrooms were completely renovated using modern finishes to tie the house together. The result is a modern home that functions effortlessly for a family of four.
Chris Nyce, Nyceone Photography
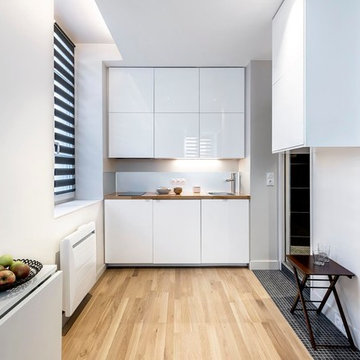
Arch. A/K Architectures
Photo. Benoît Alazard
Ejemplo de cocina lineal contemporánea pequeña abierta sin isla con fregadero encastrado, puertas de armario blancas, encimera de madera, salpicadero metalizado, salpicadero de metal y suelo de madera clara
Ejemplo de cocina lineal contemporánea pequeña abierta sin isla con fregadero encastrado, puertas de armario blancas, encimera de madera, salpicadero metalizado, salpicadero de metal y suelo de madera clara

The Istoria Bespoke Pale Oak is our most popular bespoke colour. The processes the floor goes through leave the wood feeling rough to the touch and looking as raw as possible. If you want a raw, unfinished appearance this is the colour for you. As it only seals the timber rather than colouring it, it is available on any raw timber: the only colour variation you will have is from the raw material itself.

This three story loft development was the harbinger of the
revitalization movement in Downtown Phoenix. With a versatile
layout and industrial finishes, Studio D’s design softened
the space while retaining the commercial essence of the loft.
The design focused primarily on furniture and fixtures with some material selections.
Targeting a high end aesthetic, the design lead was able to
value engineer the budget by mixing custom designed pieces
with retail pieces, concentrating the effort on high impact areas.
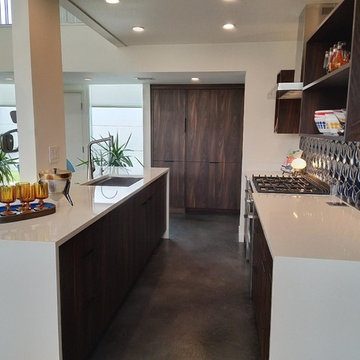
Imagen de cocina lineal vintage pequeña abierta con fregadero bajoencimera, armarios con paneles lisos, puertas de armario de madera en tonos medios, encimera de cuarzo compacto, salpicadero metalizado, salpicadero de azulejos de porcelana, electrodomésticos con paneles, suelo de cemento, una isla, suelo gris y encimeras blancas
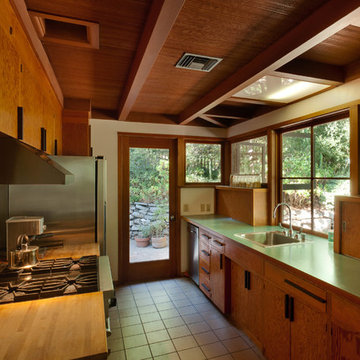
The 1949 galley kitchen has been preserved with only minor changes and upgrades. Plywood-faced cabinets on counter with sliding doors are for dishes--a nice alternative to wall cabinets, which would have blocked the view. Scott Mayoral photo

Modern industrial minimal kitchen in with stainless steel cupboard doors, LED multi-light pendant over a central island. Island table shown here extended to increase the entertaining space, up to five people can be accommodated. Island table made from metal with a composite silestone surface. Bright blue metal bar stools add colour to the monochrome scheme. White ceiling and concrete floor. The kitchen has an activated carbon water filtration system and LPG gas stove, LED pendant lights, ceiling fan and cross ventilation to minimize the use of A/C. Bi-fold doors.

Brian Vanden-Brink, Photographer
Imagen de cocina rectangular rústica pequeña con fregadero bajoencimera, armarios con paneles lisos, puertas de armario azules, encimera de cuarzo compacto, salpicadero metalizado, salpicadero de metal, electrodomésticos de acero inoxidable y suelo de madera clara
Imagen de cocina rectangular rústica pequeña con fregadero bajoencimera, armarios con paneles lisos, puertas de armario azules, encimera de cuarzo compacto, salpicadero metalizado, salpicadero de metal, electrodomésticos de acero inoxidable y suelo de madera clara
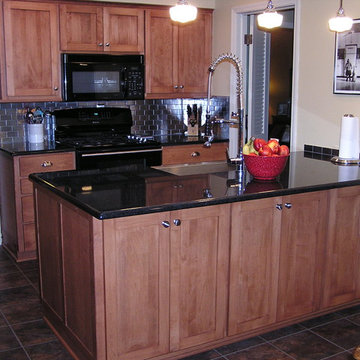
This was a kitchen remodeling project where the kitchen cabinets were refaced. It was done with a Walzcraft Shaker recessed center panel and the stain was done in Nutmeg Satin finish. The countertop is a Black pearl granite top.

Before
Foto de cocina urbana pequeña abierta con fregadero de doble seno, armarios con paneles lisos, puertas de armario de madera en tonos medios, encimera de granito, salpicadero metalizado, salpicadero de vidrio templado, electrodomésticos de acero inoxidable, suelo de madera en tonos medios, península y suelo marrón
Foto de cocina urbana pequeña abierta con fregadero de doble seno, armarios con paneles lisos, puertas de armario de madera en tonos medios, encimera de granito, salpicadero metalizado, salpicadero de vidrio templado, electrodomésticos de acero inoxidable, suelo de madera en tonos medios, península y suelo marrón
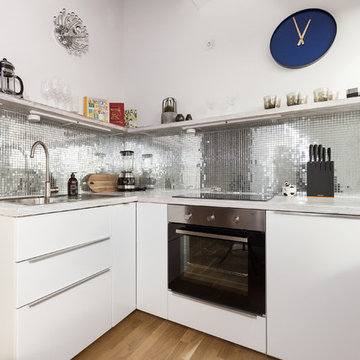
Ejemplo de cocinas en L actual pequeña abierta sin isla con fregadero encastrado, armarios con paneles lisos, puertas de armario blancas, encimera de madera, salpicadero metalizado, salpicadero con mosaicos de azulejos, electrodomésticos de acero inoxidable y suelo de madera en tonos medios
2.192 ideas para cocinas pequeñas con salpicadero metalizado
1