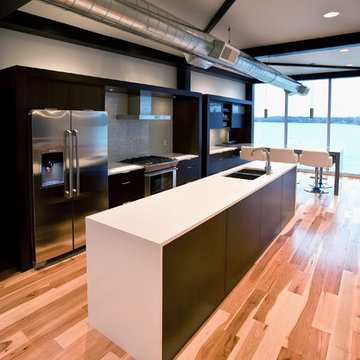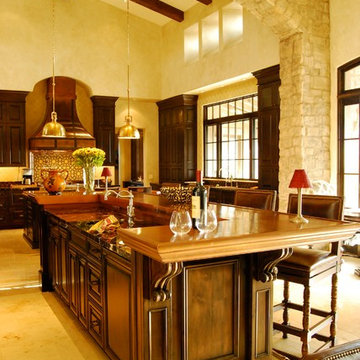7.528 ideas para cocinas naranjas
Filtrar por
Presupuesto
Ordenar por:Popular hoy
1 - 20 de 7528 fotos

Existing 100 year old Arts and Crafts home. Kitchen space was completely gutted down to framing. In floor heat, chefs stove, custom site-built cabinetry and soapstone countertops bring kitchen up to date.
Designed by Jean Rehkamp and Ryan Lawinger of Rehkamp Larson Architects.
Greg Page Photography
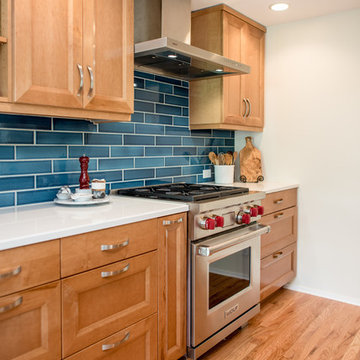
Yuriy Manchick
Foto de cocina clásica renovada sin isla con armarios con paneles empotrados, puertas de armario de madera clara, encimera de cuarzo compacto, salpicadero azul, salpicadero de azulejos de porcelana, electrodomésticos de acero inoxidable, suelo de madera clara, suelo beige y encimeras blancas
Foto de cocina clásica renovada sin isla con armarios con paneles empotrados, puertas de armario de madera clara, encimera de cuarzo compacto, salpicadero azul, salpicadero de azulejos de porcelana, electrodomésticos de acero inoxidable, suelo de madera clara, suelo beige y encimeras blancas

Modelo de cocina clásica renovada abierta con fregadero de doble seno, armarios estilo shaker, puertas de armario blancas, encimera de cuarzo compacto, salpicadero beige, salpicadero de azulejos de piedra, electrodomésticos de acero inoxidable, suelo de madera en tonos medios, dos o más islas y suelo marrón

Trent Teigen
Imagen de cocinas en U tradicional renovado de tamaño medio abierto con fregadero de doble seno, armarios con paneles empotrados, encimera de cuarcita, salpicadero azul, salpicadero con mosaicos de azulejos, electrodomésticos de acero inoxidable, suelo de baldosas de porcelana, una isla, suelo beige y puertas de armario de madera oscura
Imagen de cocinas en U tradicional renovado de tamaño medio abierto con fregadero de doble seno, armarios con paneles empotrados, encimera de cuarcita, salpicadero azul, salpicadero con mosaicos de azulejos, electrodomésticos de acero inoxidable, suelo de baldosas de porcelana, una isla, suelo beige y puertas de armario de madera oscura

White herringbone backsplash adds a pop of texture to this modern kitchen redesign. Sleek Caesarstone countertops and gleaming stainless steel hood and appliances are as beautiful as they are functional. Storage is maximized with floor-to-ceiling DeWils shaker cabinets and a well-designed center island that seats five. The use of neutrals in the monochromatic color palette perfects the glamorous look of this unique kitchen.
Photographer Tom Clary

Rustic White Photography
Ejemplo de cocinas en U tradicional renovado de tamaño medio con fregadero bajoencimera, armarios con paneles empotrados, puertas de armario grises, encimera de cuarzo compacto, salpicadero blanco, salpicadero de azulejos de piedra, electrodomésticos de acero inoxidable, suelo de madera en tonos medios y península
Ejemplo de cocinas en U tradicional renovado de tamaño medio con fregadero bajoencimera, armarios con paneles empotrados, puertas de armario grises, encimera de cuarzo compacto, salpicadero blanco, salpicadero de azulejos de piedra, electrodomésticos de acero inoxidable, suelo de madera en tonos medios y península

A beautiful transitional design was created by removing the range and microwave and adding a cooktop, under counter oven and hood. The microwave was relocated and an under counter microwave was incorporated into the design. These appliances were moved to balance the design and create a perfect symmetry. Additionally the small appliances, coffee maker, blender and toaster were incorporated into the pantries to keep them hidden and the tops clean. The walls were removed to create a great room concept that not only makes the kitchen a larger area but also transmits an inviting design appeal.
The master bath room had walls removed to accommodate a large double vanity. Toilet and shower was relocated to recreate a better design flow.
Products used were Miralis matte shaker white cabinetry. An exotic jumbo marble was used on the island and quartz tops throughout to keep the clean look.
The Final results of a gorgeous kitchen and bath

Modelo de cocina clásica grande cerrada con fregadero sobremueble, puertas de armario blancas, encimera de mármol, salpicadero blanco, salpicadero de azulejos de piedra, electrodomésticos de acero inoxidable, suelo de madera oscura, una isla y armarios con paneles empotrados

The design of this home was driven by the owners’ desire for a three-bedroom waterfront home that showcased the spectacular views and park-like setting. As nature lovers, they wanted their home to be organic, minimize any environmental impact on the sensitive site and embrace nature.
This unique home is sited on a high ridge with a 45° slope to the water on the right and a deep ravine on the left. The five-acre site is completely wooded and tree preservation was a major emphasis. Very few trees were removed and special care was taken to protect the trees and environment throughout the project. To further minimize disturbance, grades were not changed and the home was designed to take full advantage of the site’s natural topography. Oak from the home site was re-purposed for the mantle, powder room counter and select furniture.
The visually powerful twin pavilions were born from the need for level ground and parking on an otherwise challenging site. Fill dirt excavated from the main home provided the foundation. All structures are anchored with a natural stone base and exterior materials include timber framing, fir ceilings, shingle siding, a partial metal roof and corten steel walls. Stone, wood, metal and glass transition the exterior to the interior and large wood windows flood the home with light and showcase the setting. Interior finishes include reclaimed heart pine floors, Douglas fir trim, dry-stacked stone, rustic cherry cabinets and soapstone counters.
Exterior spaces include a timber-framed porch, stone patio with fire pit and commanding views of the Occoquan reservoir. A second porch overlooks the ravine and a breezeway connects the garage to the home.
Numerous energy-saving features have been incorporated, including LED lighting, on-demand gas water heating and special insulation. Smart technology helps manage and control the entire house.
Greg Hadley Photography
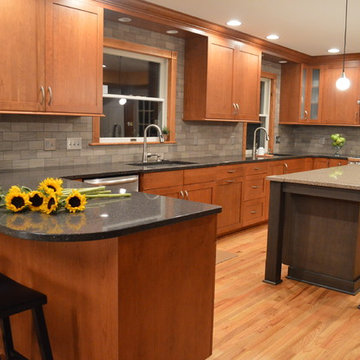
Studio 76 Kitchens and Grabill Cabinet Co.
Ejemplo de cocina clásica renovada de tamaño medio con fregadero bajoencimera, armarios con paneles empotrados, puertas de armario de madera oscura, encimera de cuarzo compacto, salpicadero verde, salpicadero de azulejos de piedra, electrodomésticos de acero inoxidable, suelo de madera clara, península y suelo marrón
Ejemplo de cocina clásica renovada de tamaño medio con fregadero bajoencimera, armarios con paneles empotrados, puertas de armario de madera oscura, encimera de cuarzo compacto, salpicadero verde, salpicadero de azulejos de piedra, electrodomésticos de acero inoxidable, suelo de madera clara, península y suelo marrón

The existing 70's styled kitchen needed a complete makeover. The original kitchen and family room wing included a rabbit warren of small rooms with an awkward angled family room separating the kitchen from the formal spaces.
The new space plan required moving the angled wall two feet to widen the space for an island. The kitchen was relocated to what was the original family room enabling direct access to both the formal dining space and the new family room space.
The large island is the heart of the redesigned kitchen, ample counter space flanks the island cooking station and the raised glass door cabinets provide a visually interesting separation of work space and dining room.
The contemporized Arts and Crafts style developed for the space integrates seamlessly with the existing shingled home. Split panel doors in rich cherry wood are the perfect foil for the dark granite counters with sparks of cobalt blue.
Dave Adams Photography

My favorite farmhouse kitchen.. :)
Ejemplo de cocinas en L campestre de tamaño medio con fregadero sobremueble, electrodomésticos de acero inoxidable, armarios estilo shaker, encimera de madera, puertas de armario blancas, salpicadero blanco, salpicadero de azulejos de cerámica, suelo de madera en tonos medios y una isla
Ejemplo de cocinas en L campestre de tamaño medio con fregadero sobremueble, electrodomésticos de acero inoxidable, armarios estilo shaker, encimera de madera, puertas de armario blancas, salpicadero blanco, salpicadero de azulejos de cerámica, suelo de madera en tonos medios y una isla
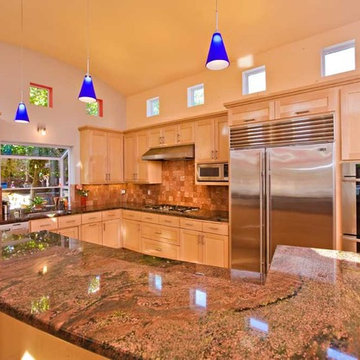
Ejemplo de cocina contemporánea con electrodomésticos de acero inoxidable
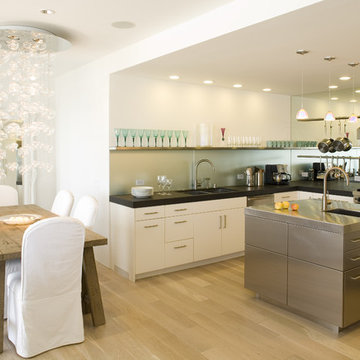
Design by Mark English Architects, http://www.houzz.com/photos/professionals/313/Mark-English-Architects-AIA, cabinets by Mueller Nichols

Rikki Snyder © 2013 Houzz
Imagen de cocinas en L bohemia con encimera de acero inoxidable, fregadero encastrado, armarios estilo shaker, puertas de armario de madera clara, salpicadero metalizado, salpicadero de metal, electrodomésticos de acero inoxidable y encimeras grises
Imagen de cocinas en L bohemia con encimera de acero inoxidable, fregadero encastrado, armarios estilo shaker, puertas de armario de madera clara, salpicadero metalizado, salpicadero de metal, electrodomésticos de acero inoxidable y encimeras grises

New construction coastal kitchen in Bedford, MA
Brand: Kitchen - Brookhaven, Bathroom - Wood-Mode
Door Style: Kitchen - Presidio Recessed, Bathroom - Barcelona
Finish: Kitchen - Antique White, Bathroom - Sienna
Countertop: Caesar Stone "Coastal Gray
Hardware: Kitchen - Polished Nickel, Bathroom - Brushed Nickel
Designer: Rich Dupre
Photos: Baumgart Creative Media
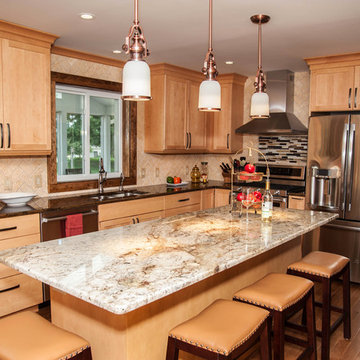
Larry Bailey
Foto de cocinas en L clásica renovada de tamaño medio con despensa, fregadero de doble seno, armarios estilo shaker, puertas de armario de madera clara, encimera de granito, salpicadero beige, salpicadero de azulejos de piedra, electrodomésticos de acero inoxidable, suelo de madera oscura y una isla
Foto de cocinas en L clásica renovada de tamaño medio con despensa, fregadero de doble seno, armarios estilo shaker, puertas de armario de madera clara, encimera de granito, salpicadero beige, salpicadero de azulejos de piedra, electrodomésticos de acero inoxidable, suelo de madera oscura y una isla

Ejemplo de cocina rústica con fregadero bajoencimera, armarios estilo shaker, puertas de armario de madera clara, encimera de cuarcita, salpicadero beige, salpicadero de azulejos tipo metro y electrodomésticos de acero inoxidable
7.528 ideas para cocinas naranjas
1
