400 ideas para cocinas industriales con suelo blanco
Filtrar por
Presupuesto
Ordenar por:Popular hoy
1 - 20 de 400 fotos
Artículo 1 de 3

Open plan kitchen, diner, living room. The shaker kitchen has industrial elements and is in a light grey and dark grey combo. Light walls and floors keep the room feeling spacious to balance the darker kitchen and window frames.

Imagen de cocinas en L blanca y madera industrial de tamaño medio abierta con fregadero bajoencimera, salpicadero marrón, salpicadero de madera, electrodomésticos blancos, una isla, suelo blanco, encimeras marrones y vigas vistas

We enjoyed breathing new life into this kitchen we originally fitted in 2016 for the previous owner. The new owner loved the kitchen so much that as part of their plans to renovate the property, they wanted to keep the kitchen for its sturdiness and look. The layout was adapted to fit the new space, new paint, new worktops, new appliances. This has all added up to creating a fantastic open-plan industrial style kitchen.
The furniture is in frame classic shaker with a beaded front frame made of tulipwood. The internal carcass is made of an oak veneer for a real oak look and feel but the sturdiness of MDF. Hand painted in Farrow & Ball Railings.
We also supplied the Quooker boiling water tap.
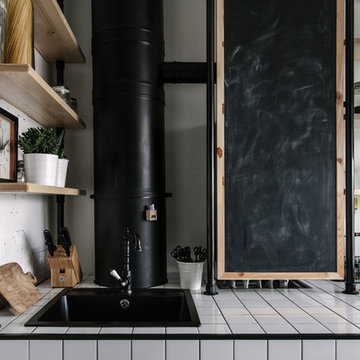
buro5, архитектор Борис Денисюк, architect Boris Denisyuk. Photo: Luciano Spinelli
Modelo de cocina lineal urbana pequeña abierta con fregadero bajoencimera, encimera de azulejos y suelo blanco
Modelo de cocina lineal urbana pequeña abierta con fregadero bajoencimera, encimera de azulejos y suelo blanco

The minimal shaker detail on the cabinetry brings a contemporary feeling to this project. Handpainted dark furniture contrasts beautifully with the brass handles, Quooker tap and the purity of the quartz worktops.

Foto de cocina industrial de tamaño medio con salpicadero verde, una isla, suelo blanco, encimeras grises, fregadero integrado, armarios con paneles lisos, puertas de armario azules y electrodomésticos de acero inoxidable

Proyecto integral llevado a cabo por el equipo de Kökdeco - Cocina & Baño
Modelo de cocina industrial grande abierta con fregadero encastrado, armarios abiertos, puertas de armario negras, encimera de mármol, salpicadero blanco, salpicadero de ladrillos, electrodomésticos de acero inoxidable, suelo de baldosas de porcelana, una isla y suelo blanco
Modelo de cocina industrial grande abierta con fregadero encastrado, armarios abiertos, puertas de armario negras, encimera de mármol, salpicadero blanco, salpicadero de ladrillos, electrodomésticos de acero inoxidable, suelo de baldosas de porcelana, una isla y suelo blanco
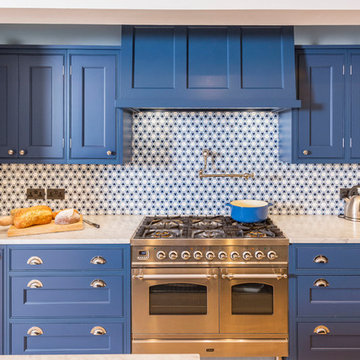
The Kensington blue kitchen was individually designed and hand made by Tim Wood Ltd.
This light and airy contemporary kitchen features Carrara marble worktops and a large central island with a large double French farmhouse sink. One side of the island features a bar area for high stools. The kitchen and its design flow through to the utility room which also has a high microwave oven. This room can be shut off by means of a hidden recessed sliding door.
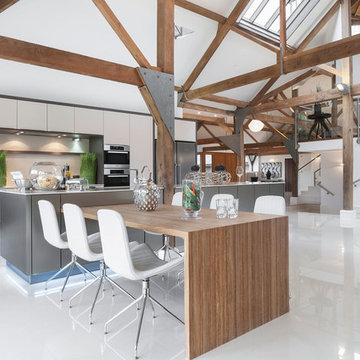
Open plan kitchen area of a luxury listed barn in Cookham, Berkshire. Photographed for the developer by Jonathan Little Photography
Diseño de cocina industrial extra grande abierta con armarios con paneles lisos, puertas de armario blancas, encimera de acrílico, salpicadero blanco, dos o más islas, suelo blanco, electrodomésticos de acero inoxidable y barras de cocina
Diseño de cocina industrial extra grande abierta con armarios con paneles lisos, puertas de armario blancas, encimera de acrílico, salpicadero blanco, dos o más islas, suelo blanco, electrodomésticos de acero inoxidable y barras de cocina

A steel building located in the southeast Wisconsin farming community of East Troy houses a small family-owned business with an international customer base. The guest restroom, conference room, and kitchen needed to reflect the warmth and personality of the owners. We choose to offset the cold steel architecture with extensive use of Alder Wood in the door casings, cabinetry, kitchen soffits, and toe kicks custom made by Graham Burbank of Lakeside Custom Cabinetry, LLC.
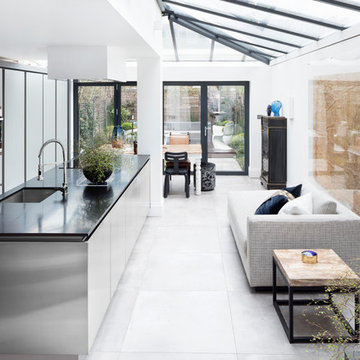
A&A Bespoke furniture has manufactured and installed this masculine look bespoke kitchen. Cabinets were made with stainless steel finish handles and drawers. The island was built using stainless steel doors.
Design: Frederick Martin from "Fred Fox"
http://fredfoxlondon.com/
Photography: Natalia Slepokur
http://nataliamonica.com/
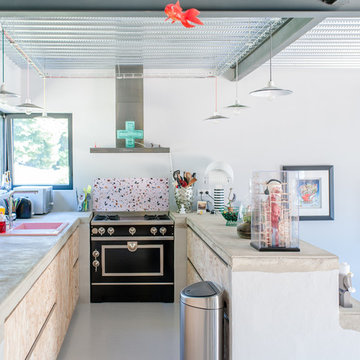
Jours & Nuits © 2018 Houzz
Foto de cocina urbana con fregadero encastrado, armarios con paneles lisos, puertas de armario de madera clara, salpicadero multicolor, electrodomésticos negros, península, suelo blanco y encimeras beige
Foto de cocina urbana con fregadero encastrado, armarios con paneles lisos, puertas de armario de madera clara, salpicadero multicolor, electrodomésticos negros, península, suelo blanco y encimeras beige
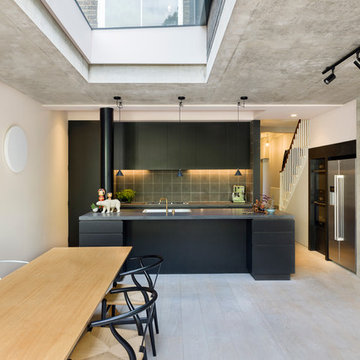
Andrew Meredith
Foto de cocina comedor urbana grande con fregadero integrado, armarios con paneles lisos, puertas de armario negras, salpicadero verde, salpicadero de azulejos de cemento, electrodomésticos de acero inoxidable, suelo de madera clara, una isla, suelo blanco y encimeras grises
Foto de cocina comedor urbana grande con fregadero integrado, armarios con paneles lisos, puertas de armario negras, salpicadero verde, salpicadero de azulejos de cemento, electrodomésticos de acero inoxidable, suelo de madera clara, una isla, suelo blanco y encimeras grises
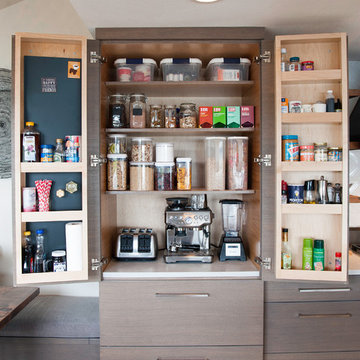
Midcentury modern home on Lake Sammamish. We used mixed materials and styles to add interest to this bright space. The built-in pantry with quartz countertop is the perfect place to house small appliances like an espresso machine and everyday food items.

Like many Berlin rental apartments, the kitchen was at first empty and not used to its potential. Characterised by a narrow and angled floor plan and lofty walls which dictate the layout options. The space’s northern orientation posed a challenge, causing it to lack natural light.
The aim was to create two distinct areas: the main area for cooking and a dinning area where the client can entertain a small group, eat and work.
Through a thoughtful approach, we addressed the unique attributes and size of the room, ensuring that every requirement of the occupant was taken into account.
The compact kitchen, spanning a mere 8 square meters, underwent a transformation that conquers spatial limitations and celebrate the individuality of Altbau apartments.
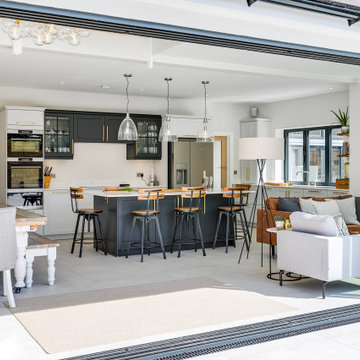
Open plan kitchen, diner, living room with a tan sofa and wall-mounted TV. A feature window seat overhangs the garden area creating the feeling of more space. Light walls and floors keep the room feeling spacious to balance the darker kitchen and window frames.
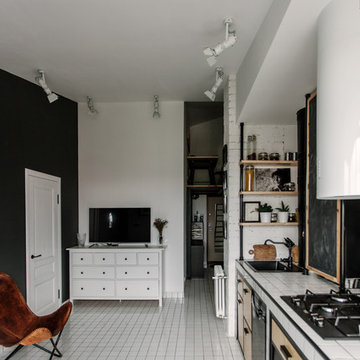
buro5, архитектор Борис Денисюк, architect Boris Denisyuk. Photo: Luciano Spinelli
Imagen de cocina lineal industrial pequeña abierta con fregadero bajoencimera, encimera de azulejos y suelo blanco
Imagen de cocina lineal industrial pequeña abierta con fregadero bajoencimera, encimera de azulejos y suelo blanco
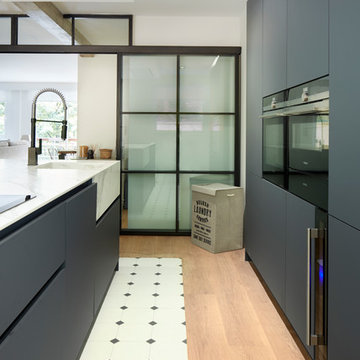
Proyecto integral llevado a cabo por el equipo de Kökdeco - Cocina & Baño
Foto de cocina industrial grande abierta con fregadero encastrado, armarios abiertos, puertas de armario negras, encimera de mármol, salpicadero blanco, salpicadero de ladrillos, electrodomésticos de acero inoxidable, suelo de baldosas de porcelana, una isla y suelo blanco
Foto de cocina industrial grande abierta con fregadero encastrado, armarios abiertos, puertas de armario negras, encimera de mármol, salpicadero blanco, salpicadero de ladrillos, electrodomésticos de acero inoxidable, suelo de baldosas de porcelana, una isla y suelo blanco

Матовые фасады Egger цвета графит с кромкой под дерево прекрасно сочетаются с деревянными фасадами фартуком по кухне.
Diseño de cocina blanca y madera industrial de tamaño medio abierta con fregadero bajoencimera, armarios con paneles lisos, puertas de armario grises, encimera de cuarzo compacto, salpicadero blanco, puertas de cuarzo sintético, electrodomésticos negros, suelo de baldosas de porcelana, península, suelo blanco y encimeras blancas
Diseño de cocina blanca y madera industrial de tamaño medio abierta con fregadero bajoencimera, armarios con paneles lisos, puertas de armario grises, encimera de cuarzo compacto, salpicadero blanco, puertas de cuarzo sintético, electrodomésticos negros, suelo de baldosas de porcelana, península, suelo blanco y encimeras blancas
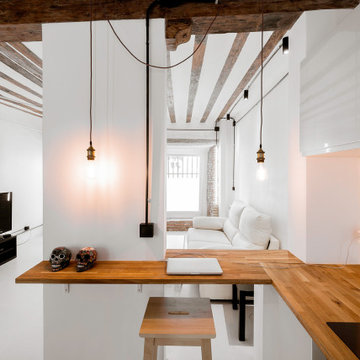
Modelo de cocinas en L blanca y madera industrial de tamaño medio abierta con fregadero bajoencimera, salpicadero marrón, salpicadero de madera, electrodomésticos blancos, una isla, suelo blanco, encimeras marrones y vigas vistas
400 ideas para cocinas industriales con suelo blanco
1