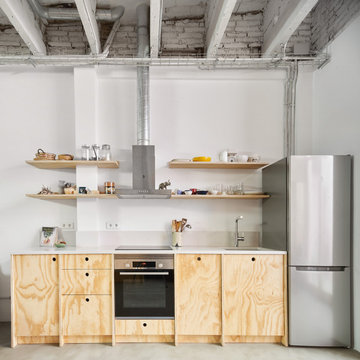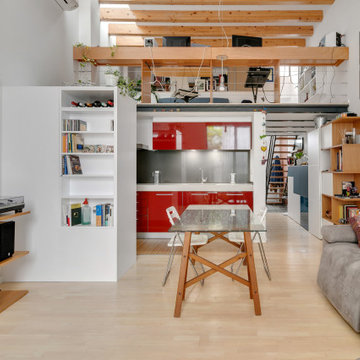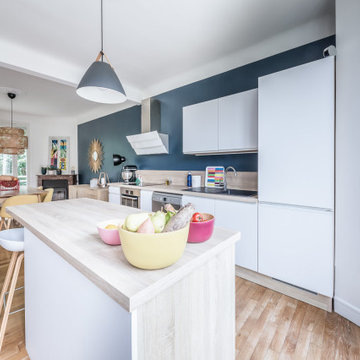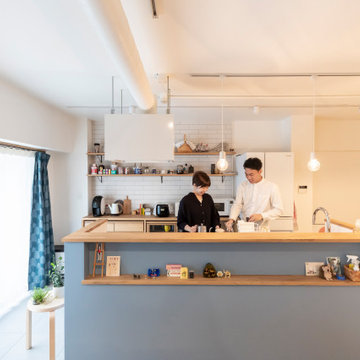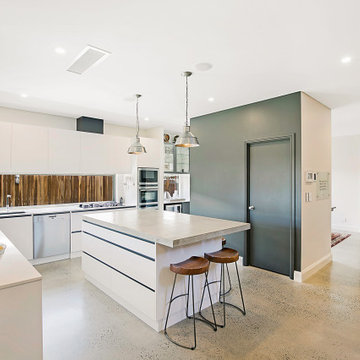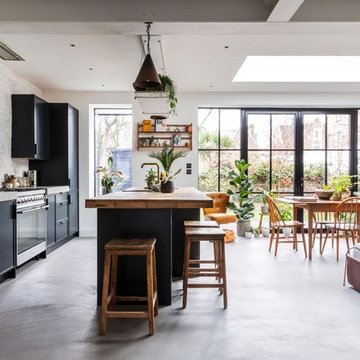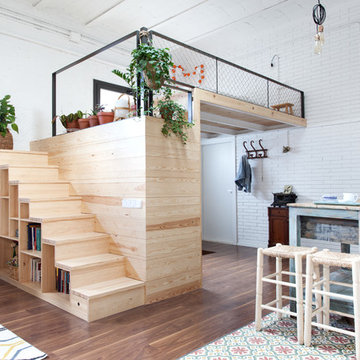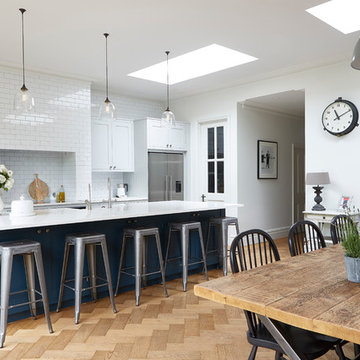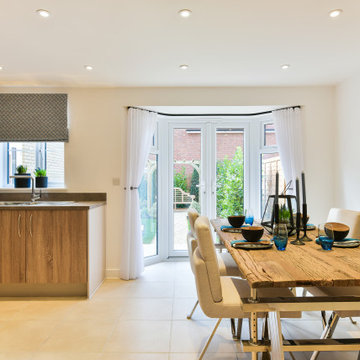4.410 ideas para cocinas industriales blancas
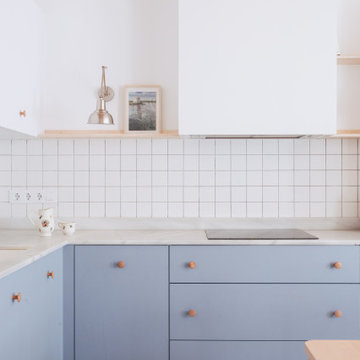
Una cocina abierta. Un espacio de la vivienda, donde conviven a la perfección Salón, Comedor y Cocina.

Modelo de cocina comedor urbana de tamaño medio con fregadero integrado, armarios con paneles lisos, puertas de armario de madera clara, encimera de cemento, electrodomésticos de acero inoxidable, suelo de cemento, una isla, suelo gris y encimeras negras
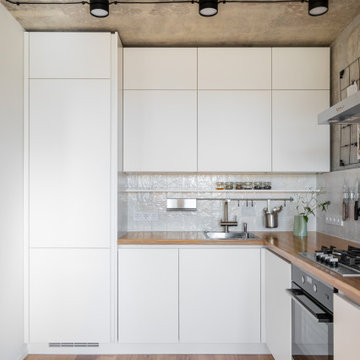
На кухне установлены накладные потолочные светодиодные светильники серии BLOOM черного цвета . Это светильник в виде диска на широком основании, источник света немного утоплен в корпус светильника. Поворачивается вокруг своей оси на 350°, дает рассеянный свет умеренной яркости. Дополнительно к светильнику выпускаются сменные декоративные кольца золотого цвета.

Imagen de cocinas en L blanca y madera industrial de tamaño medio abierta con fregadero bajoencimera, salpicadero marrón, salpicadero de madera, electrodomésticos blancos, una isla, suelo blanco, encimeras marrones y vigas vistas

A well-organized pantry from Tailored Living can hold an amazing amount of things, making it easier to get dinner on the table, pack school lunches, make out a grocery list and save money by buying in bulk.
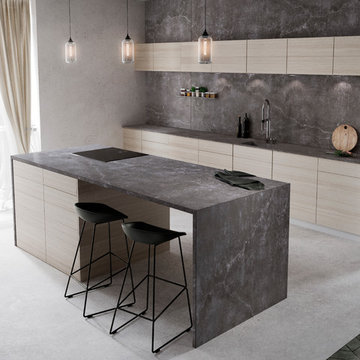
Laos is a dark and weathered reinterpretation of the industrial look with golden tones, grey veining and a matte finish.
Foto de cocina urbana con una isla y encimeras multicolor
Foto de cocina urbana con una isla y encimeras multicolor
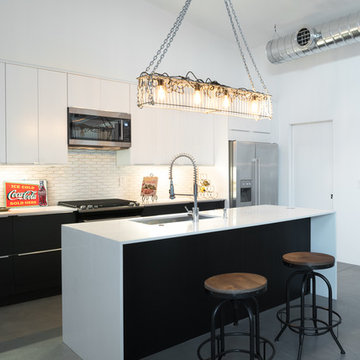
NEW. MODERN. AFFORDABLE! High-efficiency and eco-features meet modern design in this beautiful architect designed home with NO HOA! “Palo Verde” at twenty-nine by RD Design Team, Inc. is a completely new home with a most modern design. With a delicate “butterfly” roof and clean, steel, wood and stucco detailing, this home evokes the optimism of mid-century design with all of today’s energy efficiency and construction!
From finished concrete floors to the euro-style cabinets with quartz composite counters, no detail has been spared in making this home timeless! Stainless steel appliances, architectural faucets, lighting and custom details complete the clean and modern project.
“Palo Verde” has Three bedrooms, den/office, two bathrooms and two car garage, natural gas cooktop and service, all in a super arcadia-feel location, close to the mid-town corridor; just an easy drive to Airport, Arcadia, Scottsdale, Biltmore Mall and Downtown! Sale requires assumption of the 3 year Envision Security System service.
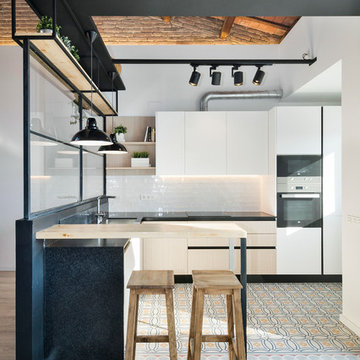
David MUSER
Foto de cocinas en U industrial pequeño cerrado con suelo de madera clara, armarios con paneles lisos, puertas de armario blancas, salpicadero blanco, salpicadero de azulejos tipo metro, electrodomésticos de acero inoxidable y península
Foto de cocinas en U industrial pequeño cerrado con suelo de madera clara, armarios con paneles lisos, puertas de armario blancas, salpicadero blanco, salpicadero de azulejos tipo metro, electrodomésticos de acero inoxidable y península

Lisa Petrole
Diseño de cocina industrial de tamaño medio con fregadero bajoencimera, armarios con paneles lisos, puertas de armario de madera oscura, encimera de acero inoxidable, salpicadero blanco, salpicadero de vidrio templado, electrodomésticos de acero inoxidable, suelo de baldosas de porcelana y una isla
Diseño de cocina industrial de tamaño medio con fregadero bajoencimera, armarios con paneles lisos, puertas de armario de madera oscura, encimera de acero inoxidable, salpicadero blanco, salpicadero de vidrio templado, electrodomésticos de acero inoxidable, suelo de baldosas de porcelana y una isla

This modern transitional home boasts an elegant kitchen that looks onto a large informal living room and shares space with the dining room and butler's pantry. Senior designer, Ayca, selected design elements that flow throughout the entire space to create a dynamic kitchen. The result is a perfect mix of industrial and organic materials, including a leathered quartzite countertop for the island with an unusual single-sided waterfall edge. The honed soapstone perimeter countertops complement the marble fireplace of the living room. A custom zinc vent hood, burnished brass mesh cabinet fronts, and leather finish slabs contrast against the dark wood floors, ceiling, and upper beams. Organic elements of the dining room chandelier and grey-white walls add softness to space when combined with the influence of crisp natural light. A chic color palette of warm neutrals, greys, blacks, and hints of metallics seep from the open-facing kitchen into the neighboring rooms, creating a design that is striking, modern, and cohesive.
4.410 ideas para cocinas industriales blancas
1
