140 ideas para cocinas en L
Ordenar por:Popular hoy
1 - 20 de 140 fotos

The Back Bay House is comprised of two main structures, a nocturnal wing and a daytime wing, joined by a glass gallery space. The daytime wing maintains an informal living arrangement that includes the dining space placed in an intimate alcove, a large country kitchen and relaxing seating area which opens to a classic covered porch and on to the water’s edge. The nocturnal wing houses three bedrooms. The master at the water side enjoys views and sounds of the wildlife and the shore while the two subordinate bedrooms soak in views of the garden and neighboring meadow.
To bookend the scale and mass of the house, a whimsical tower was included to the nocturnal wing. The tower accommodates flex space for a bunk room, office or studio space. Materials and detailing of this house are based on a classic cottage vernacular language found in these sorts of buildings constructed in pre-war north america and harken back to a simpler time and scale. Eastern white cedar shingles, white painted trim and moulding collectively add a layer of texture and richness not found in today’s lexicon of detail. The house is 1,628 sf plus a 228 sf tower and a detached, two car garage which employs massing, detail and scale to allow the main house to read as dominant but not overbearing.
Designed by BC&J Architecture.
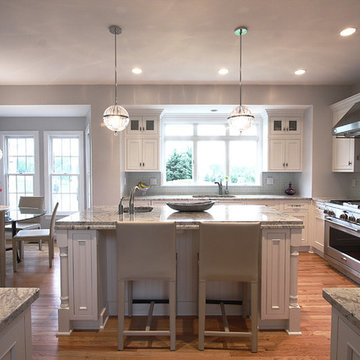
To learn more about us or the products we use, such as Dura Supreme, please call (571) 765-4450 or visit our website.
Ejemplo de cocina clásica con armarios con paneles empotrados, puertas de armario blancas, salpicadero verde, electrodomésticos de acero inoxidable y barras de cocina
Ejemplo de cocina clásica con armarios con paneles empotrados, puertas de armario blancas, salpicadero verde, electrodomésticos de acero inoxidable y barras de cocina

Modern open concept kitchen overlooks living space and outdoors with Home Office nook to the right - Architecture/Interiors: HAUS | Architecture For Modern Lifestyles - Construction Management: WERK | Building Modern - Photography: HAUS

Split Level 1970 home of a young and active family of four. The main public spaces in this home were remodeled to create a fresh, clean look.
The Jack + Mare demo'd the kitchen and dining room down to studs and removed the wall between the kitchen/dining and living room to create an open concept space with a clean and fresh new kitchen and dining with ample storage. Now the family can all be together and enjoy one another's company even if mom or dad is busy in the kitchen prepping the next meal.
The custom white cabinets and the blue accent island (and walls) really give a nice clean and fun feel to the space. The island has a gorgeous local solid slab of wood on top. A local artisan salvaged and milled up the big leaf maple for this project. In fact, the tree was from the University of Portland's campus located right where the client once rode the bus to school when she was a child. So it's an extra special custom piece! (fun fact: there is a bullet lodged in the wood that is visible...we estimate it was shot into the tree 30-35 years ago!)
The 'public' spaces were given a brand new waterproof luxury vinyl wide plank tile. With 2 young daughters, a large golden retriever and elderly cat, the durable floor was a must.
project scope at quick glance:
- demo'd and rebuild kitchen and dining room.
- removed wall separating kitchen/dining and living room
- removed carpet and installed new flooring in public spaces
- removed stair carpet and gave fresh black and white paint
- painted all public spaces
- new hallway doorknob harware
- all new LED lighting (kitchen, dining, living room and hallway)
Jason Quigley Photography

Foto de cocinas en L actual con armarios con paneles lisos, puertas de armario grises, salpicadero amarillo, salpicadero de vidrio templado, electrodomésticos de acero inoxidable, suelo de madera clara, una isla y suelo beige
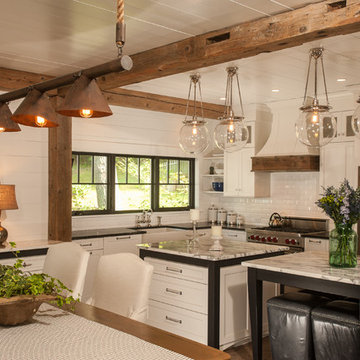
Rob Spring Photography
Imagen de cocina rural con fregadero sobremueble, armarios estilo shaker, puertas de armario blancas, encimera de granito, salpicadero blanco, salpicadero de azulejos tipo metro y electrodomésticos de acero inoxidable
Imagen de cocina rural con fregadero sobremueble, armarios estilo shaker, puertas de armario blancas, encimera de granito, salpicadero blanco, salpicadero de azulejos tipo metro y electrodomésticos de acero inoxidable
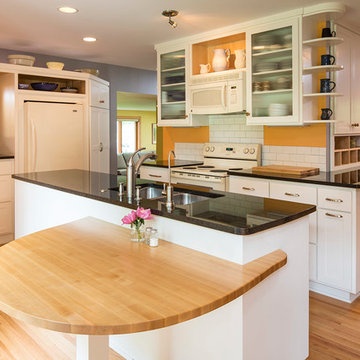
The Kitchen was opened up and reorganized to allow better traffic flow. The lowered maple butcher block table allows for dining in the kitchen, while keeping it separate from the work area. The built in desk serves as a coffee station when entertaining. Old appliances were kept for environmental reasons and to keep cost down.
Troy Thies Photography

A small addition made all the difference in creating space for cooking and eating. Environmentally friendly design features include recycled denim insulation in the walls, a bamboo floor, energy saving LED undercabinet lighting, Energy Star appliances, and an antique table. Photo: Wing Wong
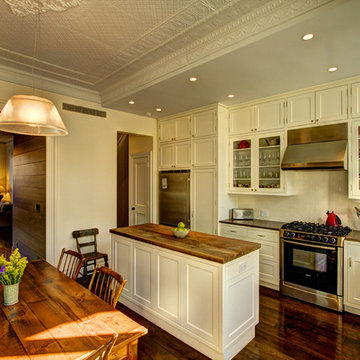
Kitchen and dining room with living room beyond.
Photography by Marco Valencia.
Diseño de cocina tradicional de obra con electrodomésticos de acero inoxidable, encimera de madera, fregadero bajoencimera, armarios estilo shaker, puertas de armario blancas, salpicadero blanco y salpicadero de azulejos tipo metro
Diseño de cocina tradicional de obra con electrodomésticos de acero inoxidable, encimera de madera, fregadero bajoencimera, armarios estilo shaker, puertas de armario blancas, salpicadero blanco y salpicadero de azulejos tipo metro

Features: Custom Wood Hood with Pull Out Spice Racks,
Mantel, Motif, and Corbels; Varied Height Cabinetry; Art for
Everyday Turned Posts # F-1; Art for Everyday Corbels
# CBL-TCY1, Beadboard; Wood Mullion and Clear
Beveled Glass Doors; Bar Area; Double Panel Doors;
Coffered Ceiling; Enhancement Window; Art for
Everyday Mantels # MTL-A1 and # MTL-A0; Desk Area
Cabinets- Main Kitchen: Honey Brook Custom in Maple Wood
with Seapearl Paint and Glaze; Voyager Full Overlay Door
Style with C-2 Lip
Cabinets- Island & Bar Area: Honey Brook Custom in Cherry
Wood with Colonial Finish; Voyager Full Overlay Door
Style with C-2 Lip
Countertops- Main Kitchen: Golden Beach Granite with
Double Pencil Edge
Countertops- Island and Bar Area: Golden Beach Granite
with Waterfall Edge
Kitchen Designer: Tammy Clark
Photograph: Kelly Keul Duer
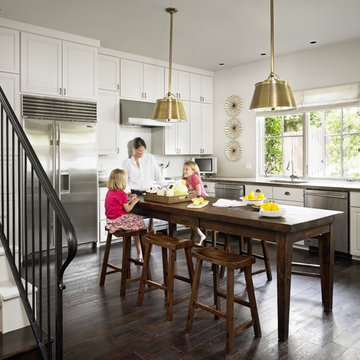
Diseño de cocinas en L clásica con electrodomésticos de acero inoxidable, encimera de cemento, puertas de armario blancas y salpicadero blanco

by Brian Walters
Ejemplo de cocina tradicional de tamaño medio con armarios estilo shaker, puertas de armario de madera oscura, salpicadero beige, electrodomésticos de acero inoxidable, fregadero bajoencimera, encimera de granito, salpicadero de azulejos de piedra, suelo de madera clara, una isla y suelo beige
Ejemplo de cocina tradicional de tamaño medio con armarios estilo shaker, puertas de armario de madera oscura, salpicadero beige, electrodomésticos de acero inoxidable, fregadero bajoencimera, encimera de granito, salpicadero de azulejos de piedra, suelo de madera clara, una isla y suelo beige
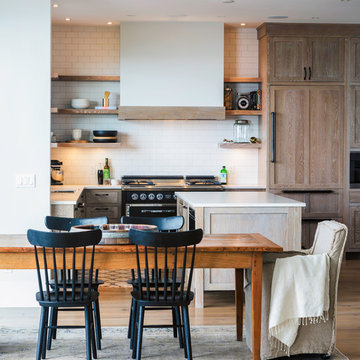
Diseño de cocina marinera con armarios abiertos, puertas de armario de madera clara, salpicadero blanco, salpicadero de azulejos tipo metro, electrodomésticos negros, suelo de madera clara y una isla
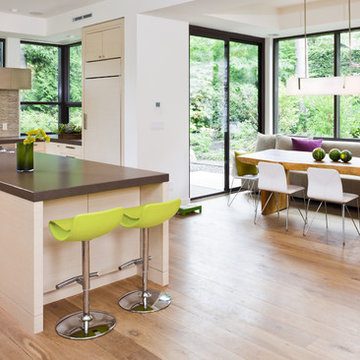
Modelo de cocina rectangular actual grande con electrodomésticos de acero inoxidable, armarios con paneles lisos, puertas de armario blancas, encimera de cuarzo compacto, fregadero bajoencimera, suelo de madera en tonos medios, salpicadero beige, salpicadero de azulejos de vidrio, una isla, suelo marrón y encimeras marrones
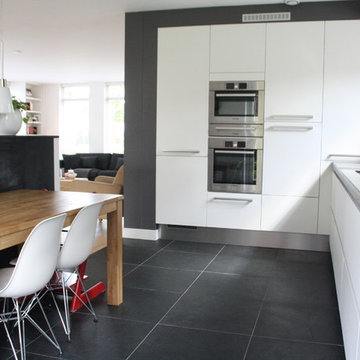
Holly Marder © 2012 Houzz
Diseño de cocinas en L actual con electrodomésticos de acero inoxidable, armarios con paneles lisos, puertas de armario blancas y suelo gris
Diseño de cocinas en L actual con electrodomésticos de acero inoxidable, armarios con paneles lisos, puertas de armario blancas y suelo gris
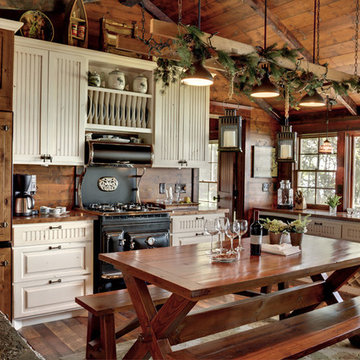
Lands End Development
Diseño de cocina rústica de obra con armarios con paneles con relieve, puertas de armario de madera oscura y electrodomésticos negros
Diseño de cocina rústica de obra con armarios con paneles con relieve, puertas de armario de madera oscura y electrodomésticos negros
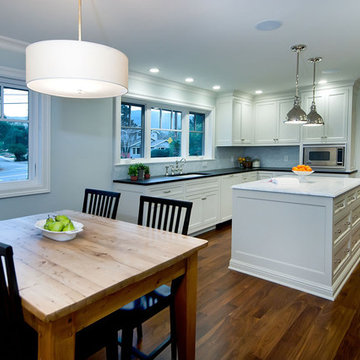
Kitchen in White
Modelo de cocina contemporánea con fregadero bajoencimera, armarios con paneles empotrados, puertas de armario blancas, salpicadero verde y electrodomésticos con paneles
Modelo de cocina contemporánea con fregadero bajoencimera, armarios con paneles empotrados, puertas de armario blancas, salpicadero verde y electrodomésticos con paneles
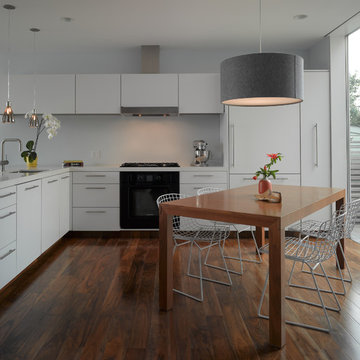
View of the open plan kitchen and dining area and thought the floor to ceiling window to the backyard. Photo by Ken Gutmaker Architectural Photography (kengutmaker.com).

Farrow and Ball Cornforth White and London Clay compliment perfectly the natural Travertine stone floor
Imagen de cocinas en L campestre abierta con fregadero bajoencimera, armarios con rebordes decorativos, puertas de armario grises, encimera de mármol, salpicadero marrón, salpicadero de losas de piedra, electrodomésticos negros, suelo de piedra caliza y una isla
Imagen de cocinas en L campestre abierta con fregadero bajoencimera, armarios con rebordes decorativos, puertas de armario grises, encimera de mármol, salpicadero marrón, salpicadero de losas de piedra, electrodomésticos negros, suelo de piedra caliza y una isla

Please visit my website directly by copying and pasting this link directly into your browser: http://www.berensinteriors.com/ to learn more about this project and how we may work together!
This noteworthy kitchen is complete with custom red glass cabinetry, high-end appliances, and distinct solid surface countertop and backsplash. The perfect spot for entertaining. Dale Hanson Photography
140 ideas para cocinas en L
1