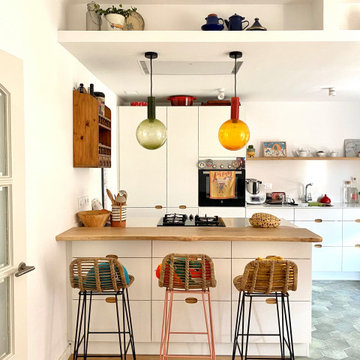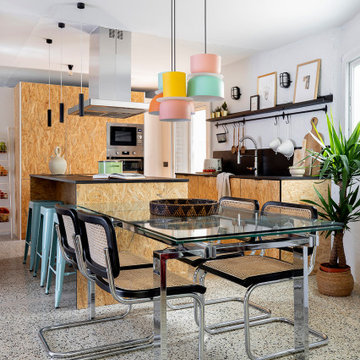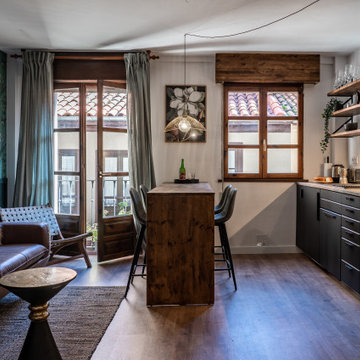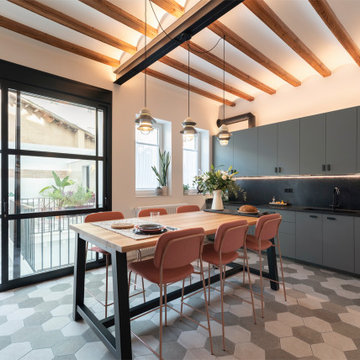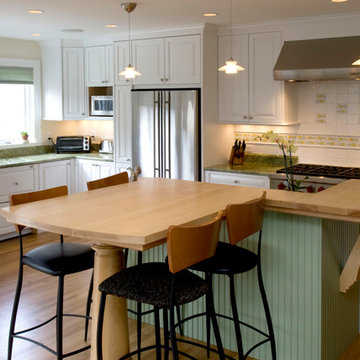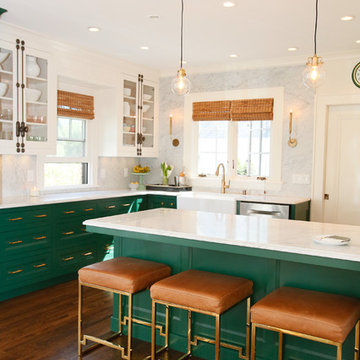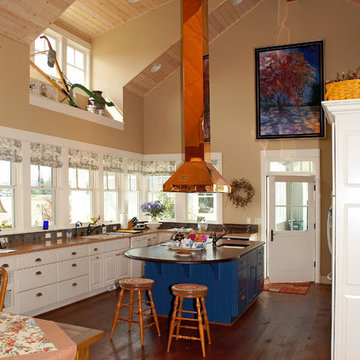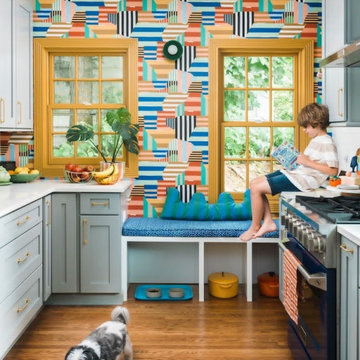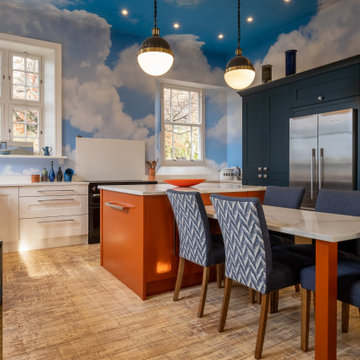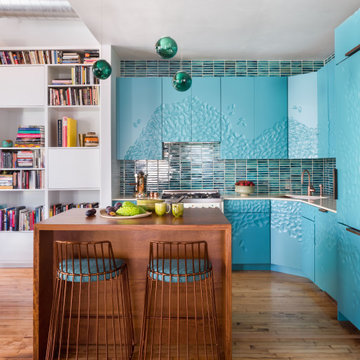66.297 ideas para cocinas eclécticas
Encuentra al profesional adecuado para tu proyecto

DESIGN: Hatch Works Austin // PHOTOS: Robert Gomez Photography
Diseño de cocina bohemia de tamaño medio con fregadero bajoencimera, armarios con paneles empotrados, puertas de armario amarillas, encimera de mármol, salpicadero blanco, salpicadero de azulejos de cerámica, electrodomésticos blancos, suelo de madera en tonos medios, una isla, suelo marrón y encimeras blancas
Diseño de cocina bohemia de tamaño medio con fregadero bajoencimera, armarios con paneles empotrados, puertas de armario amarillas, encimera de mármol, salpicadero blanco, salpicadero de azulejos de cerámica, electrodomésticos blancos, suelo de madera en tonos medios, una isla, suelo marrón y encimeras blancas
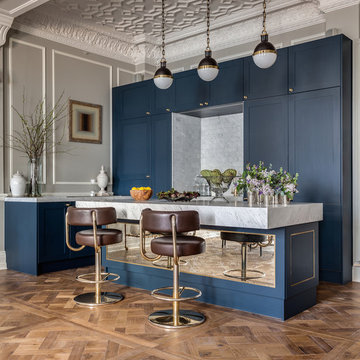
simon maxwell
Imagen de cocina ecléctica con armarios estilo shaker, puertas de armario azules, encimera de mármol y una isla
Imagen de cocina ecléctica con armarios estilo shaker, puertas de armario azules, encimera de mármol y una isla
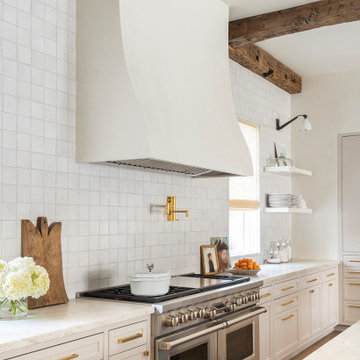
Diseño de cocina bohemia con armarios con paneles empotrados, puertas de armario blancas, encimera de mármol, salpicadero blanco, salpicadero de azulejos de cerámica, electrodomésticos con paneles, una isla, encimeras beige y vigas vistas
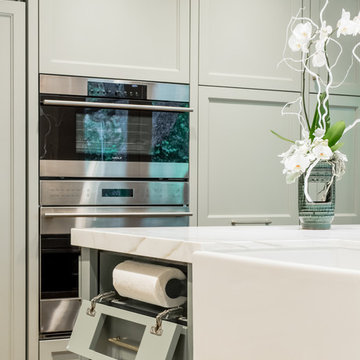
Chic glamorous kitchen in the heart of San Antonio! What fun to entertain family and friends around this stunning island with its walnut bar top. Touches of lucite on the barstools and pendant lights add modern sparkle! Custom touches include gold banding on island cabinet and vent hood, custom plated cabinet hardware, walnut waterfall conversation counter, unique pantry door, butterfly or bookmatched marble splash. Presto change-o! Paper towel storage! Enjoy!

What struck us strange about this property was that it was a beautiful period piece but with the darkest and smallest kitchen considering it's size and potential. We had a quite a few constrictions on the extension but in the end we managed to provide a large bright kitchen/dinning area with direct access to a beautiful garden and keeping the 'new ' in harmony with the existing building. We also expanded a small cellar into a large and functional Laundry room with a cloakroom bathroom.
Jake Fitzjones Photography Ltd
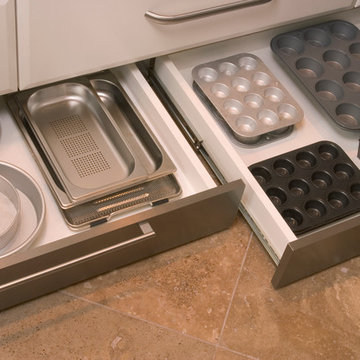
These drawers are 24"-long! In the toe kick! They work because the toe kick in this kitchen is 7"-tall. See more of this kitchen at: http://www.spaceplanner.com/Lavastone_With_SS_plus_Ribbed_Glass_Walls.html
Photo: Roger Turk, Northlight Photography
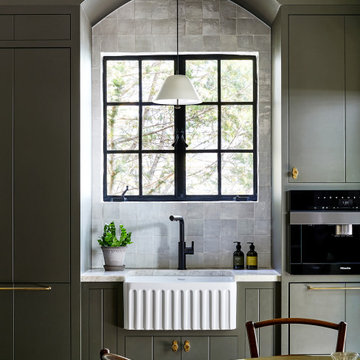
Boho meets Portuguese design in a stunning transformation of this Van Ness tudor in the upper northwest neighborhood of Washington, DC. Our team’s primary objectives were to fill space with natural light, period architectural details, and cohesive selections throughout the main level and primary suite. At the entry, new archways are created to maximize light and flow throughout the main level while ensuring the space feels intimate. A new kitchen layout along with a peninsula grounds the chef’s kitchen while securing its part in the everyday living space. Well-appointed dining and living rooms infuse dimension and texture into the home, and a pop of personality in the powder room round out the main level. Strong raw wood elements, rich tones, hand-formed elements, and contemporary nods make an appearance throughout the newly renovated main level and primary suite of the home.

Ejemplo de cocina bohemia con fregadero bajoencimera, puertas de armario azules, encimera de cuarzo compacto, electrodomésticos de acero inoxidable, suelo de madera oscura, una isla, encimeras blancas y vigas vistas

The U-shape kitchen in Fenix, Midnight Blue, and Synthia, Limes Oak enabled the client to retain a dining table and entertaining space. A purposefully placed parapet discreetly conceals the kitchen's working area and hob when approaching from the hallway. The Vero cabinet's soft lighting and the play on heights are a modern interpretation of a traditional dresser, creating an ambience and space for a choice of personalised ornaments. Additionally, the midi cabinet provided additional storage. The result was a playfully bright kitchen in the daylight and an atmospherically enticing kitchen at night.
66.297 ideas para cocinas eclécticas

Modelo de cocinas en U bohemio pequeño abierto con fregadero bajoencimera, armarios con paneles lisos, puertas de armario de madera oscura, encimera de granito, salpicadero blanco, salpicadero de azulejos de porcelana, electrodomésticos de acero inoxidable, suelo de madera en tonos medios, península, suelo marrón y encimeras grises
1
