156 ideas para cocinas eclécticas con encimeras verdes
Filtrar por
Presupuesto
Ordenar por:Popular hoy
1 - 20 de 156 fotos
Artículo 1 de 3

Diseño de cocinas en U bohemio de tamaño medio abierto con fregadero bajoencimera, armarios con paneles lisos, puertas de armario de madera en tonos medios, encimera de acrílico, salpicadero metalizado, salpicadero de azulejos de cerámica, electrodomésticos de acero inoxidable, suelo de baldosas de porcelana, una isla, suelo beige y encimeras verdes

Cuisine noire avec crédence et plan de travail de style marbre vert. Ambiance chic et éclectique.
Ejemplo de cocina lineal bohemia abierta sin isla con fregadero bajoencimera, armarios con rebordes decorativos, puertas de armario negras, encimera de mármol, salpicadero gris, salpicadero de mármol, electrodomésticos negros, suelo de madera clara y encimeras verdes
Ejemplo de cocina lineal bohemia abierta sin isla con fregadero bajoencimera, armarios con rebordes decorativos, puertas de armario negras, encimera de mármol, salpicadero gris, salpicadero de mármol, electrodomésticos negros, suelo de madera clara y encimeras verdes
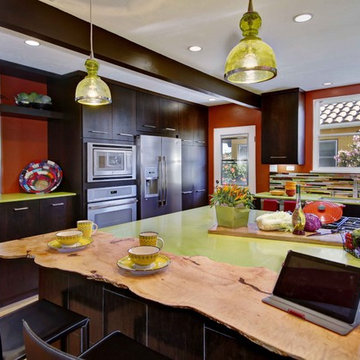
Jackson Design & Remodeling
Imagen de cocina ecléctica con electrodomésticos de acero inoxidable y encimeras verdes
Imagen de cocina ecléctica con electrodomésticos de acero inoxidable y encimeras verdes
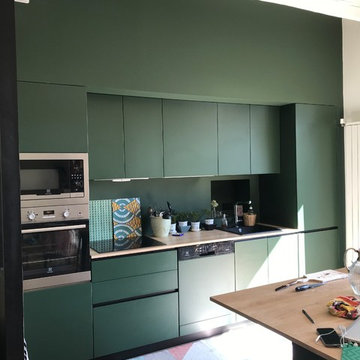
Diseño de cocina bohemia pequeña abierta con fregadero de un seno, puertas de armario verdes, encimera de laminado, electrodomésticos de acero inoxidable, suelo de madera clara, una isla y encimeras verdes

New Wellborn Kitchen Cabinets with Wasabi Quartzite countertops. One of my favorite projects I've done so far
Foto de cocina ecléctica grande con fregadero sobremueble, armarios con paneles con relieve, puertas de armario marrones, encimera de granito, salpicadero gris, salpicadero de azulejos de vidrio, electrodomésticos de acero inoxidable, suelo laminado, península, suelo marrón y encimeras verdes
Foto de cocina ecléctica grande con fregadero sobremueble, armarios con paneles con relieve, puertas de armario marrones, encimera de granito, salpicadero gris, salpicadero de azulejos de vidrio, electrodomésticos de acero inoxidable, suelo laminado, península, suelo marrón y encimeras verdes
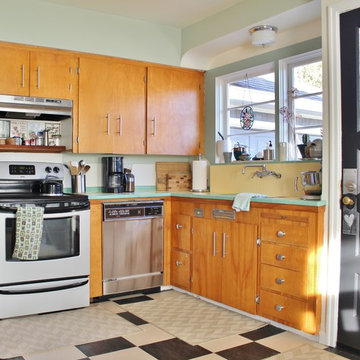
Photo: Kimberley Bryan © 2014 Houzz
Ejemplo de cocinas en U ecléctico cerrado con armarios con paneles lisos, puertas de armario de madera oscura, encimera de azulejos, salpicadero amarillo, salpicadero de azulejos de cerámica, electrodomésticos de acero inoxidable y encimeras verdes
Ejemplo de cocinas en U ecléctico cerrado con armarios con paneles lisos, puertas de armario de madera oscura, encimera de azulejos, salpicadero amarillo, salpicadero de azulejos de cerámica, electrodomésticos de acero inoxidable y encimeras verdes
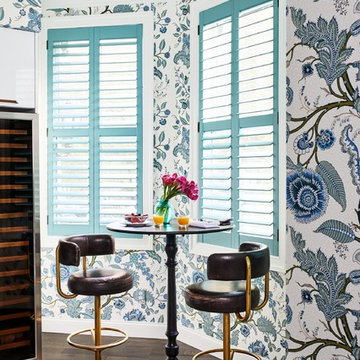
The clients wanted a comfortable home fun for entertaining, pet-friendly, and easy to maintain — soothing, yet exciting. Bold colors and fun accents bring this home to life!
Project designed by Boston interior design studio Dane Austin Design. They serve Boston, Cambridge, Hingham, Cohasset, Newton, Weston, Lexington, Concord, Dover, Andover, Gloucester, as well as surrounding areas.
For more about Dane Austin Design, click here: https://daneaustindesign.com/
To learn more about this project, click here:
https://daneaustindesign.com/logan-townhouse

This kitchen in a 1911 Craftsman home has taken on a new life full of color and personality. Inspired by the client’s colorful taste and the homes of her family in The Philippines, we leaned into the wild for this design. The first thing the client told us is that she wanted terra cotta floors and green countertops. Beyond this direction, she wanted a place for the refrigerator in the kitchen since it was originally in the breakfast nook. She also wanted a place for waste receptacles, to be able to reach all the shelves in her cabinetry, and a special place to play Mahjong with friends and family.
The home presented some challenges in that the stairs go directly over the space where we wanted to move the refrigerator. The client also wanted us to retain the built-ins in the dining room that are on the opposite side of the range wall, as well as the breakfast nook built ins. The solution to these problems were clear to us, and we quickly got to work. We lowered the cabinetry in the refrigerator area to accommodate the stairs above, as well as closing off the unnecessary door from the kitchen to the stairs leading to the second floor. We utilized a recycled body porcelain floor tile that looks like terra cotta to achieve the desired look, but it is much easier to upkeep than traditional terra cotta. In the breakfast nook we used bold jungle themed wallpaper to create a special place that feels connected, but still separate, from the kitchen for the client to play Mahjong in or enjoy a cup of coffee. Finally, we utilized stair pullouts by all the upper cabinets that extend to the ceiling to ensure that the client can reach every shelf.

Foto de cocina ecléctica de tamaño medio abierta con armarios estilo shaker, puertas de armarios rosa, encimera de azulejos, salpicadero gris, salpicadero de azulejos de cerámica, electrodomésticos blancos, suelo de baldosas de cerámica, suelo verde y encimeras verdes

kitchendesigns.com
Designed by Kitchen Designs by Ken Kelly
Foto de cocina bohemia de tamaño medio con salpicadero de azulejos de vidrio, electrodomésticos de acero inoxidable, salpicadero gris, armarios con paneles lisos, puertas de armario de madera clara, fregadero bajoencimera, encimera de cuarzo compacto, suelo de baldosas de cerámica, una isla y encimeras verdes
Foto de cocina bohemia de tamaño medio con salpicadero de azulejos de vidrio, electrodomésticos de acero inoxidable, salpicadero gris, armarios con paneles lisos, puertas de armario de madera clara, fregadero bajoencimera, encimera de cuarzo compacto, suelo de baldosas de cerámica, una isla y encimeras verdes
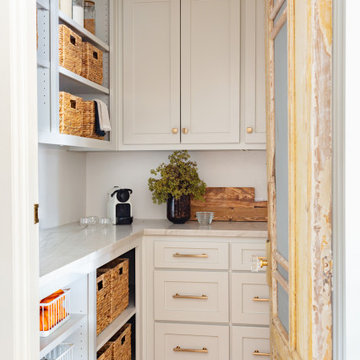
Colorful refreshed kitchen pantry
Diseño de cocina comedor bohemia de tamaño medio con armarios con paneles empotrados, puertas de armario beige, encimera de cuarcita, salpicadero blanco, salpicadero de azulejos de cerámica, electrodomésticos de acero inoxidable, suelo de madera clara, una isla, suelo marrón, encimeras verdes y bandeja
Diseño de cocina comedor bohemia de tamaño medio con armarios con paneles empotrados, puertas de armario beige, encimera de cuarcita, salpicadero blanco, salpicadero de azulejos de cerámica, electrodomésticos de acero inoxidable, suelo de madera clara, una isla, suelo marrón, encimeras verdes y bandeja
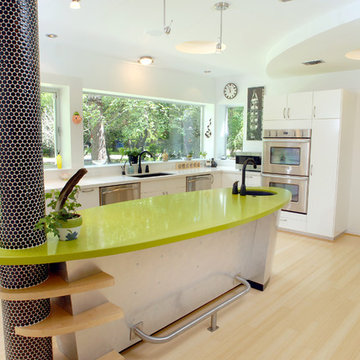
Custom designed island and formaldehyde free cabinets.
The family requested a “Texas Deco Industrial” style home. Part of the USGBC’s LEED Pilot program it was built with Insulated Concrete Forms and multiple solar systems. Unique and whimsical, the interior design reflects the family’s artful and fun loving personality. Completed in 2007 it was certified as the first LEED Gold home in Houston.
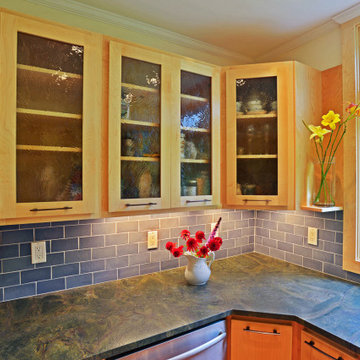
Designed by Sacred Oak Homes
Photo by Tom Rosenthal
Modelo de cocinas en U ecléctico sin isla con fregadero bajoencimera, armarios tipo vitrina, puertas de armario de madera clara, encimera de granito, salpicadero azul, salpicadero de azulejos de cerámica, electrodomésticos de acero inoxidable, suelo de madera en tonos medios y encimeras verdes
Modelo de cocinas en U ecléctico sin isla con fregadero bajoencimera, armarios tipo vitrina, puertas de armario de madera clara, encimera de granito, salpicadero azul, salpicadero de azulejos de cerámica, electrodomésticos de acero inoxidable, suelo de madera en tonos medios y encimeras verdes
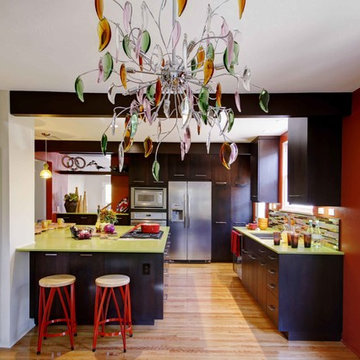
Jackson Design & Remodeling
Imagen de cocinas en L bohemia con fregadero de doble seno, armarios con paneles lisos, puertas de armario de madera en tonos medios, salpicadero multicolor, electrodomésticos de acero inoxidable y encimeras verdes
Imagen de cocinas en L bohemia con fregadero de doble seno, armarios con paneles lisos, puertas de armario de madera en tonos medios, salpicadero multicolor, electrodomésticos de acero inoxidable y encimeras verdes
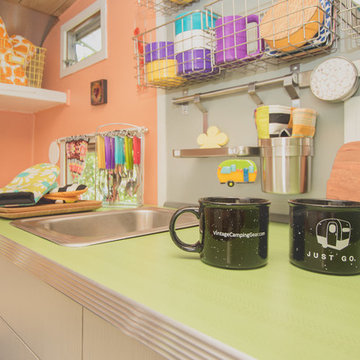
Casey Spring
Ejemplo de cocina comedor lineal bohemia pequeña sin isla con fregadero de un seno, armarios con paneles lisos, puertas de armario blancas, encimera de laminado, electrodomésticos de acero inoxidable, suelo vinílico, suelo gris y encimeras verdes
Ejemplo de cocina comedor lineal bohemia pequeña sin isla con fregadero de un seno, armarios con paneles lisos, puertas de armario blancas, encimera de laminado, electrodomésticos de acero inoxidable, suelo vinílico, suelo gris y encimeras verdes
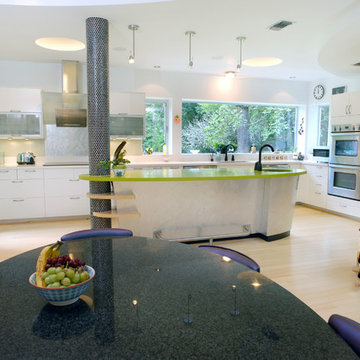
Custom designed island and formaldehyde free cabinets.
The family requested a “Texas Deco Industrial” style home. Part of the USGBC’s LEED Pilot program it was built with Insulated Concrete Forms and multiple solar systems. Unique and whimsical, the interior design reflects the family’s artful and fun loving personality. Completed in 2007 it was certified as the first LEED Gold home in Houston.
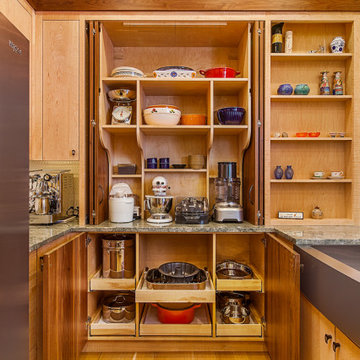
Custom cabinetry using mixed woods from the clients mill in Michigan add loads of storage capability and are a piece of art as well.
Design and Construction by Meadowlark Design + Build. Photography by Jeff Garland. Stair railing by Drew Kyte of Kyte Metalwerks.
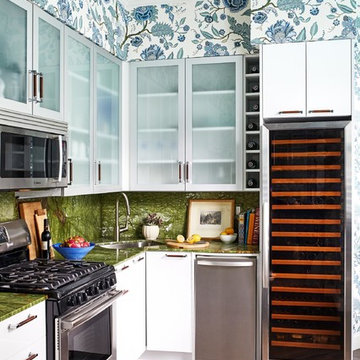
The clients wanted a comfortable home fun for entertaining, pet-friendly, and easy to maintain — soothing, yet exciting. Bold colors and fun accents bring this home to life!
Project designed by Boston interior design studio Dane Austin Design. They serve Boston, Cambridge, Hingham, Cohasset, Newton, Weston, Lexington, Concord, Dover, Andover, Gloucester, as well as surrounding areas.
For more about Dane Austin Design, click here: https://daneaustindesign.com/
To learn more about this project, click here:
https://daneaustindesign.com/logan-townhouse

This kitchen in a 1911 Craftsman home has taken on a new life full of color and personality. Inspired by the client’s colorful taste and the homes of her family in The Philippines, we leaned into the wild for this design. The first thing the client told us is that she wanted terra cotta floors and green countertops. Beyond this direction, she wanted a place for the refrigerator in the kitchen since it was originally in the breakfast nook. She also wanted a place for waste receptacles, to be able to reach all the shelves in her cabinetry, and a special place to play Mahjong with friends and family.
The home presented some challenges in that the stairs go directly over the space where we wanted to move the refrigerator. The client also wanted us to retain the built-ins in the dining room that are on the opposite side of the range wall, as well as the breakfast nook built ins. The solution to these problems were clear to us, and we quickly got to work. We lowered the cabinetry in the refrigerator area to accommodate the stairs above, as well as closing off the unnecessary door from the kitchen to the stairs leading to the second floor. We utilized a recycled body porcelain floor tile that looks like terra cotta to achieve the desired look, but it is much easier to upkeep than traditional terra cotta. In the breakfast nook we used bold jungle themed wallpaper to create a special place that feels connected, but still separate, from the kitchen for the client to play Mahjong in or enjoy a cup of coffee. Finally, we utilized stair pullouts by all the upper cabinets that extend to the ceiling to ensure that the client can reach every shelf.
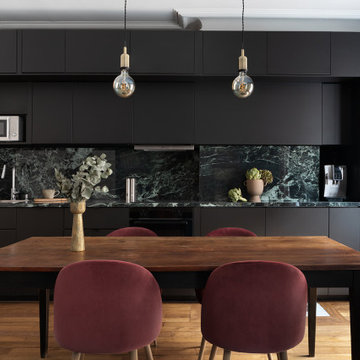
Cuisine noire avec crédence et plan de travail de style marbre vert. Ambiance chic et éclectique.
Modelo de cocina lineal ecléctica abierta sin isla con fregadero bajoencimera, armarios con rebordes decorativos, puertas de armario negras, encimera de mármol, salpicadero gris, salpicadero de mármol, electrodomésticos negros, suelo de madera clara y encimeras verdes
Modelo de cocina lineal ecléctica abierta sin isla con fregadero bajoencimera, armarios con rebordes decorativos, puertas de armario negras, encimera de mármol, salpicadero gris, salpicadero de mármol, electrodomésticos negros, suelo de madera clara y encimeras verdes
156 ideas para cocinas eclécticas con encimeras verdes
1