31 ideas para cocinas con suelo multicolor
Filtrar por
Presupuesto
Ordenar por:Popular hoy
1 - 20 de 31 fotos

Our new clients lived in a charming Spanish-style house in the historic Larchmont area of Los Angeles. Their kitchen, which was obviously added later, was devoid of style and desperately needed a makeover. While they wanted the latest in appliances they did want their new kitchen to go with the style of their house. The en trend choices of patterned floor tile and blue cabinets were the catalysts for pulling the whole look together.
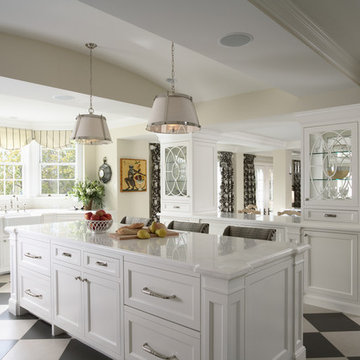
http://www.cookarchitectural.com
Perched on wooded hilltop, this historical estate home was thoughtfully restored and expanded, addressing the modern needs of a large family and incorporating the unique style of its owners. The design is teeming with custom details including a porte cochère and fox head rain spouts, providing references to the historical narrative of the site’s long history.
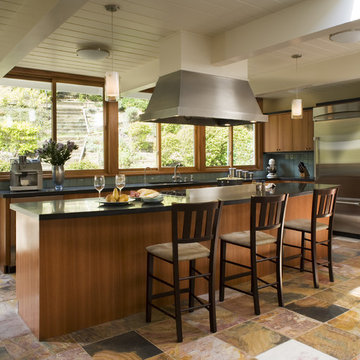
Imagen de cocina actual con armarios con paneles lisos, puertas de armario de madera oscura, salpicadero azul, electrodomésticos de acero inoxidable, suelo multicolor y barras de cocina
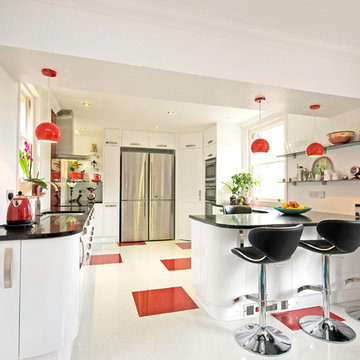
Kitchen dining space for family living
Foto de cocina contemporánea con fregadero bajoencimera, armarios con paneles lisos, puertas de armario blancas, electrodomésticos de acero inoxidable, encimera de cuarcita, salpicadero de vidrio templado, suelo multicolor y barras de cocina
Foto de cocina contemporánea con fregadero bajoencimera, armarios con paneles lisos, puertas de armario blancas, electrodomésticos de acero inoxidable, encimera de cuarcita, salpicadero de vidrio templado, suelo multicolor y barras de cocina
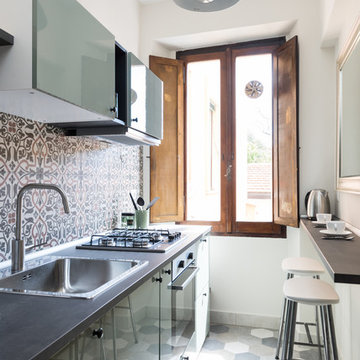
Foto Paolo Fusco
Foto de cocina mediterránea pequeña con fregadero encastrado, armarios con paneles lisos, puertas de armario verdes, salpicadero multicolor, electrodomésticos de acero inoxidable, suelo multicolor y encimeras negras
Foto de cocina mediterránea pequeña con fregadero encastrado, armarios con paneles lisos, puertas de armario verdes, salpicadero multicolor, electrodomésticos de acero inoxidable, suelo multicolor y encimeras negras
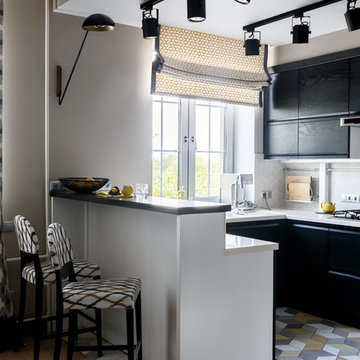
Михаил Лоскутов
Ejemplo de cocinas en U actual abierto con armarios con paneles lisos, puertas de armario negras, península, salpicadero verde, suelo multicolor, encimeras blancas y barras de cocina
Ejemplo de cocinas en U actual abierto con armarios con paneles lisos, puertas de armario negras, península, salpicadero verde, suelo multicolor, encimeras blancas y barras de cocina

Imagen de cocinas en U tradicional grande cerrado con electrodomésticos de acero inoxidable, fregadero sobremueble, armarios con paneles empotrados, puertas de armario blancas, encimera de mármol, salpicadero blanco, salpicadero de azulejos de piedra, una isla, suelo multicolor y barras de cocina
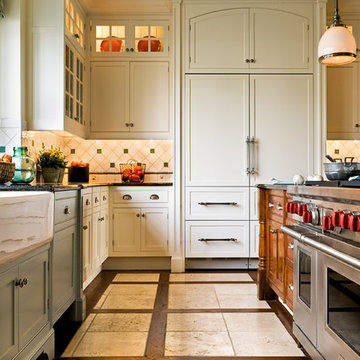
Country Home. Photographer: Rob Karosis
Diseño de cocina comedor clásica con fregadero sobremueble, armarios con paneles empotrados, puertas de armario blancas, encimera de granito, electrodomésticos con paneles, salpicadero multicolor, salpicadero de azulejos de cerámica, suelo multicolor y barras de cocina
Diseño de cocina comedor clásica con fregadero sobremueble, armarios con paneles empotrados, puertas de armario blancas, encimera de granito, electrodomésticos con paneles, salpicadero multicolor, salpicadero de azulejos de cerámica, suelo multicolor y barras de cocina

Foto de cocina tradicional con electrodomésticos de acero inoxidable, puertas de armario blancas, salpicadero blanco, salpicadero de azulejos tipo metro, suelo multicolor, armarios con paneles empotrados y barras de cocina
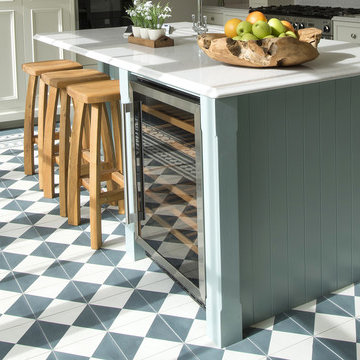
An elegant in-frame with refined detail in Ballsbridge, Dublin, Ireland.
Features include an overmantle, wine cooler and solid timber posts on the island. The kitchen design comes with range, coffee machine and food larder. The detail is completed with silestone lagoon work-tops with an ogee edge detail

Modelo de cocinas en L clásica renovada con fregadero bajoencimera, puertas de armario de madera oscura, encimera de cuarzo compacto, salpicadero blanco, salpicadero de losas de piedra, electrodomésticos de acero inoxidable, suelo multicolor, encimeras blancas, armarios estilo shaker, una isla, suelo de pizarra y barras de cocina

This client came to us with a very clear vision of what she wanted, but she needed help to refine and execute the design. At our first meeting she described her style as somewhere between modern rustic and ‘granny chic’ – she likes cozy spaces with nods to the past, but also wanted to blend that with the more contemporary tastes of her husband and children. Functionally, the old layout was less than ideal with an oddly placed 3-sided fireplace and angled island creating traffic jams in and around the kitchen. By creating a U-shaped layout, we clearly defined the chef’s domain and created a circulation path that limits disruptions in the heart of the kitchen. While still an open concept, the black cabinets, bar height counter and change in flooring all add definition to the space. The vintage inspired black and white tile is a nod to the past while the black stainless range and matte black faucet are unmistakably modern.
High on our client’s wish list was eliminating upper cabinets and keeping the countertops clear. In order to achieve this, we needed to ensure there was ample room in the base cabinets and reconfigured pantry for items typically stored above. The full height tile backsplash evokes exposed brick and serves as the backdrop for the custom wood-clad hood and decorative brass sconces – a perfect blend of rustic, modern and chic. Black and brass elements are repeated throughout the main floor in new hardware, lighting, and open shelves as well as the owners’ curated collection of family heirlooms and furnishings. In addition to renovating the kitchen, we updated the entire first floor with refinished hardwoods, new paint, wainscoting, wallcovering and beautiful new stained wood doors. Our client had been dreaming and planning this kitchen for 17 years and we’re thrilled we were able to bring it to life.
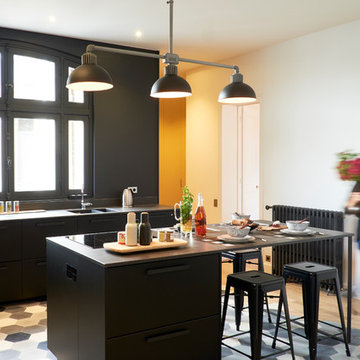
Modelo de cocina escandinava con fregadero de doble seno, armarios con paneles lisos, puertas de armario negras, una isla y suelo multicolor
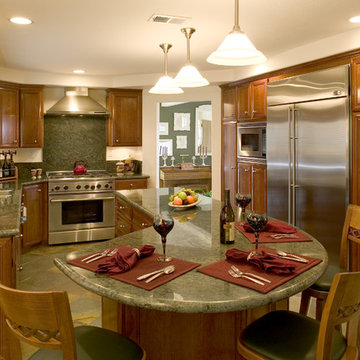
Modelo de cocina clásica cerrada con electrodomésticos de acero inoxidable, fregadero bajoencimera, armarios con paneles con relieve, puertas de armario de madera oscura, encimera de granito, salpicadero gris, salpicadero de losas de piedra, suelo de baldosas de terracota, una isla, suelo multicolor, encimeras verdes y barras de cocina
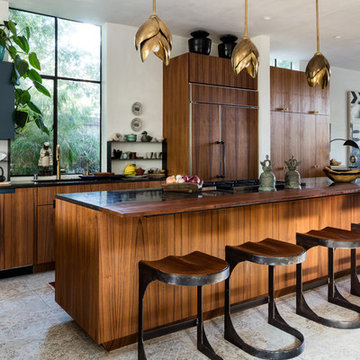
Ejemplo de cocina ecléctica abierta con armarios con paneles lisos, puertas de armario de madera oscura, electrodomésticos con paneles, una isla, suelo multicolor y encimeras negras
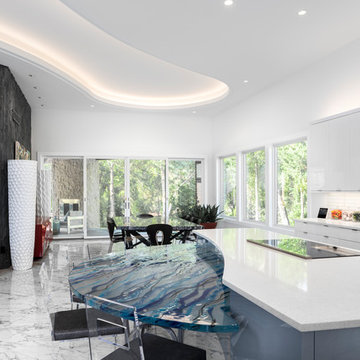
Foto de cocina comedor actual con fregadero bajoencimera, armarios con paneles lisos, puertas de armario blancas, salpicadero blanco, una isla, suelo multicolor y encimeras blancas
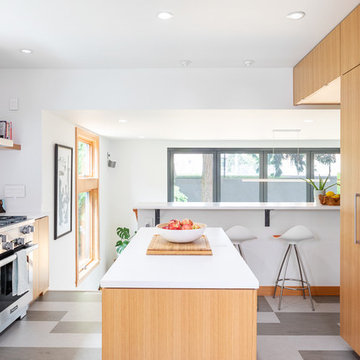
Diseño de cocina retro con armarios con paneles lisos, puertas de armario de madera clara, electrodomésticos de acero inoxidable, una isla, suelo multicolor y encimeras blancas

BeachHaus is built on a previously developed site on Siesta Key. It sits directly on the bay but has Gulf views from the upper floor and roof deck.
The client loved the old Florida cracker beach houses that are harder and harder to find these days. They loved the exposed roof joists, ship lap ceilings, light colored surfaces and inviting and durable materials.
Given the risk of hurricanes, building those homes in these areas is not only disingenuous it is impossible. Instead, we focused on building the new era of beach houses; fully elevated to comfy with FEMA requirements, exposed concrete beams, long eaves to shade windows, coralina stone cladding, ship lap ceilings, and white oak and terrazzo flooring.
The home is Net Zero Energy with a HERS index of -25 making it one of the most energy efficient homes in the US. It is also certified NGBS Emerald.
Photos by Ryan Gamma Photography
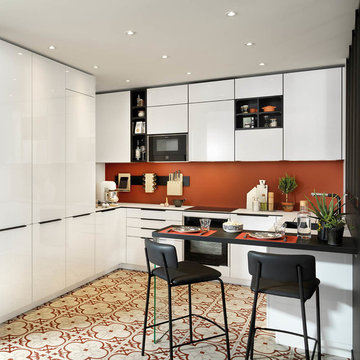
Imagen de cocinas en U contemporáneo con armarios con paneles lisos, salpicadero naranja, península, suelo multicolor, encimeras blancas, con blanco y negro y barras de cocina
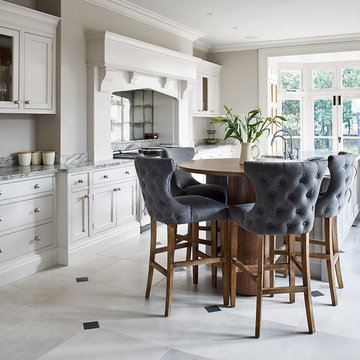
Mark Reeves
Imagen de cocina tradicional de tamaño medio con encimera de mármol, salpicadero con efecto espejo, una isla, armarios con rebordes decorativos, puertas de armario grises y suelo multicolor
Imagen de cocina tradicional de tamaño medio con encimera de mármol, salpicadero con efecto espejo, una isla, armarios con rebordes decorativos, puertas de armario grises y suelo multicolor
31 ideas para cocinas con suelo multicolor
1