6 ideas para cocinas con suelo de travertino
Filtrar por
Presupuesto
Ordenar por:Popular hoy
1 - 6 de 6 fotos
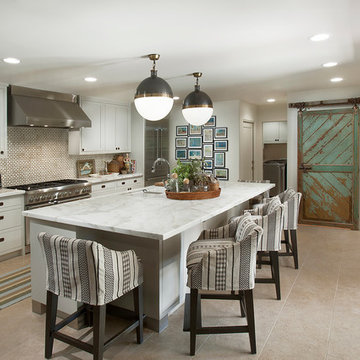
This Paradise Valley stunner was a down-to-the-studs renovation. The owner, a successful business woman and owner of Bungalow Scottsdale -- a fabulous furnishings store, had a very clear vision. DW's mission was to re-imagine the 1970's solid block home into a modern and open place for a family of three. The house initially was very compartmentalized including lots of small rooms and too many doors to count. With a mantra of simplify, simplify, simplify, Architect CP Drewett began to look for the hidden order to craft a space that lived well.
This residence is a Moroccan world of white topped with classic Morrish patterning and finished with the owner's fabulous taste. The kitchen was established as the home's center to facilitate the owner's heart and swagger for entertaining. The public spaces were reimagined with a focus on hospitality. Practicing great restraint with the architecture set the stage for the owner to showcase objects in space. Her fantastic collection includes a glass-top faux elephant tusk table from the set of the infamous 80's television series, Dallas.
It was a joy to create, collaborate, and now celebrate this amazing home.
Project Details:
Architecture: C.P. Drewett, AIA, NCARB; Drewett Works, Scottsdale, AZ
Interior Selections: Linda Criswell, Bungalow Scottsdale, Scottsdale, AZ
Photography: Dino Tonn, Scottsdale, AZ
Featured in: Phoenix Home and Garden, June 2015, "Eclectic Remodel", page 87.
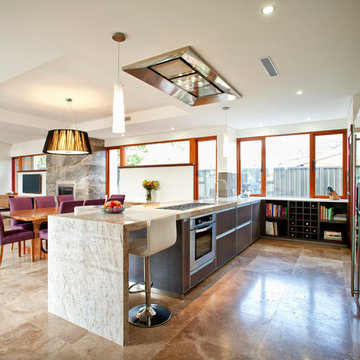
Diseño de cocinas en U contemporáneo de tamaño medio abierto con armarios con paneles lisos, puertas de armario de madera en tonos medios, encimera de mármol, electrodomésticos de acero inoxidable, suelo de travertino y encimeras beige
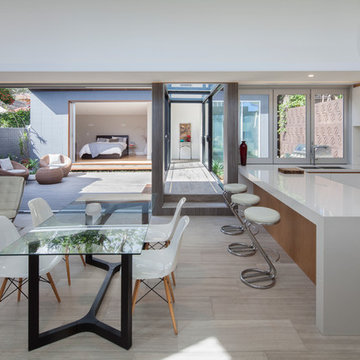
Sun lit open plan living space with a high curved ceiling to wash down light from a set of automatic louvres. Glass sliding doors hide into a wall cavity providing a fantastic indoor outdoor living space

This open kitchen/living concept was great for the homeowner that loves to cook, but still wants to be a part of the action in the house.
Interior Designer: Paula Ables Interiors
Architect: James LaRue, Architects
Builder: Matt Shoberg Homes
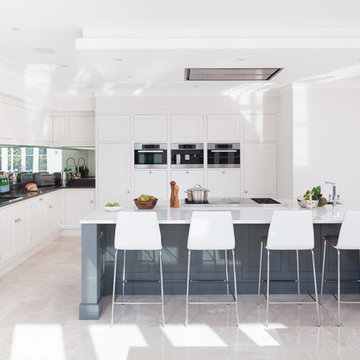
Ryan Wicks
Ejemplo de cocinas en L clásica renovada con armarios estilo shaker, puertas de armario blancas, electrodomésticos de acero inoxidable, suelo de travertino y una isla
Ejemplo de cocinas en L clásica renovada con armarios estilo shaker, puertas de armario blancas, electrodomésticos de acero inoxidable, suelo de travertino y una isla
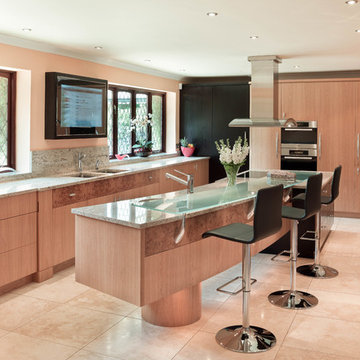
An open plan kitchen in book matched oak and burr oak veneers. The large floating island maximises the functionality while minimising the impact on the available light and space.
6 ideas para cocinas con suelo de travertino
1