2.089 ideas para cocinas con suelo de pizarra
Filtrar por
Presupuesto
Ordenar por:Popular hoy
1 - 20 de 2089 fotos
Artículo 1 de 3

When we drove out to Mukilteo for our initial consultation, we immediately fell in love with this house. With its tall ceilings, eclectic mix of wood, glass and steel, and gorgeous view of the Puget Sound, we quickly nicknamed this project "The Mukilteo Gem". Our client, a cook and baker, did not like her existing kitchen. The main points of issue were short runs of available counter tops, lack of storage and shortage of light. So, we were called in to implement some big, bold ideas into a small footprint kitchen with big potential. We completely changed the layout of the room by creating a tall, built-in storage wall and a continuous u-shape counter top. Early in the project, we took inventory of every item our clients wanted to store in the kitchen and ensured that every spoon, gadget, or bowl would have a dedicated "home" in their new kitchen. The finishes were meticulously selected to ensure continuity throughout the house. We also played with the color scheme to achieve a bold yet natural feel.This kitchen is a prime example of how color can be used to both make a statement and project peace and balance simultaneously. While busy at work on our client's kitchen improvement, we also updated the entry and gave the homeowner a modern laundry room with triple the storage space they originally had.
End result: ecstatic clients and a very happy design team. That's what we call a big success!
John Granen.

JR Woody
Ejemplo de cocinas en U rural grande cerrado con fregadero bajoencimera, armarios con paneles con relieve, puertas de armario con efecto envejecido, encimera de granito, salpicadero multicolor, electrodomésticos con paneles, suelo de pizarra, una isla y suelo verde
Ejemplo de cocinas en U rural grande cerrado con fregadero bajoencimera, armarios con paneles con relieve, puertas de armario con efecto envejecido, encimera de granito, salpicadero multicolor, electrodomésticos con paneles, suelo de pizarra, una isla y suelo verde

Diseño de cocinas en U de estilo americano de tamaño medio abierto con fregadero bajoencimera, salpicadero verde, salpicadero de losas de piedra, electrodomésticos de acero inoxidable, suelo de pizarra, una isla, suelo multicolor, armarios estilo shaker, puertas de armario de madera oscura y encimera de cemento

Slate and oak floors compliment butcher block and soapstone counter tops.
Foto de cocina comedor bohemia pequeña sin isla con fregadero encastrado, armarios con paneles lisos, puertas de armario blancas, encimera de esteatita, salpicadero blanco, salpicadero de azulejos de cerámica, electrodomésticos de acero inoxidable y suelo de pizarra
Foto de cocina comedor bohemia pequeña sin isla con fregadero encastrado, armarios con paneles lisos, puertas de armario blancas, encimera de esteatita, salpicadero blanco, salpicadero de azulejos de cerámica, electrodomésticos de acero inoxidable y suelo de pizarra
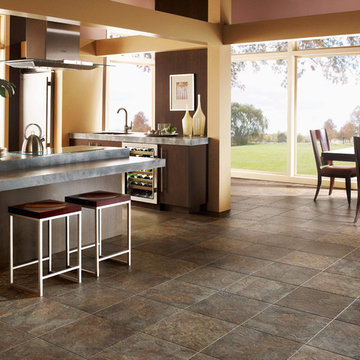
Modelo de cocina clásica renovada de tamaño medio abierta con suelo de pizarra

Imagen de cocinas en U grande abierto sin isla con fregadero bajoencimera, armarios estilo shaker, puertas de armario de madera oscura, encimera de mármol, salpicadero blanco, salpicadero de losas de piedra, electrodomésticos de acero inoxidable y suelo de pizarra

Photo by Mark Karrer
DutchMade, Inc. Cabinetry was provided by Modern Kitchen Design. The homeowner supplied all other materials.
Ejemplo de cocina ecléctica grande con una isla, armarios con paneles empotrados, puertas de armario de madera clara, encimera de granito, salpicadero negro, salpicadero de azulejos de piedra, electrodomésticos de acero inoxidable, fregadero bajoencimera y suelo de pizarra
Ejemplo de cocina ecléctica grande con una isla, armarios con paneles empotrados, puertas de armario de madera clara, encimera de granito, salpicadero negro, salpicadero de azulejos de piedra, electrodomésticos de acero inoxidable, fregadero bajoencimera y suelo de pizarra

We hired Mu-2 Inc in the fall of 2011 to gut a house we purchased in Georgetown, move all of the rooms in the house around, and then put it back together again. The project started in September and we moved in just prior to Christmas that year (it's a small house, it only took 3 months). Ted and Geoff were amazing to work with. Their work ethic was high - each day they showed up at the same time (early) and they worked a full day each day until the job was complete. We obviously weren't living here at the time but all of our new neighbors were impressed with the regularity of their schedule and told us so. There was great value. Geoff and Ted handled everything from plumbing to wiring - in our house both were completely replaced - to hooking up our new washer and dryer when they arrived. And everything in between. We continue to use them on new projects here long after we moved in. This year they built us a beautiful fence - and it's an 8,000 sq foot lot - that has an awe inspiring rolling gate. I bought overly complicated gate locks on the internet and Ted and Geoff figured them out and made them work. They basically built gates to work with my locks! Currently they are building a deck off our kitchen and two sets of stairs leading down to our patio. We can't recommend them highly enough. You could call us for more details if you like.
Michael & David in Georgetown

Imagen de cocina lineal contemporánea de tamaño medio abierta con armarios con paneles con relieve, electrodomésticos de acero inoxidable, fregadero bajoencimera, puertas de armario blancas, encimera de granito, salpicadero multicolor, suelo de pizarra, una isla, salpicadero de pizarra y barras de cocina

Michael Partenio
Foto de cocina moderna de tamaño medio con fregadero bajoencimera, armarios con paneles lisos, puertas de armario de madera oscura, encimera de cuarzo compacto, salpicadero de azulejos de vidrio, electrodomésticos de acero inoxidable, suelo de pizarra, una isla, suelo gris y encimeras blancas
Foto de cocina moderna de tamaño medio con fregadero bajoencimera, armarios con paneles lisos, puertas de armario de madera oscura, encimera de cuarzo compacto, salpicadero de azulejos de vidrio, electrodomésticos de acero inoxidable, suelo de pizarra, una isla, suelo gris y encimeras blancas

Euro style
Foto de cocinas en L rural extra grande abierta con fregadero bajoencimera, puertas de armario de madera oscura, encimera de granito, electrodomésticos de acero inoxidable, suelo de pizarra, dos o más islas, suelo gris, encimeras blancas, armarios con paneles empotrados, salpicadero blanco y salpicadero de losas de piedra
Foto de cocinas en L rural extra grande abierta con fregadero bajoencimera, puertas de armario de madera oscura, encimera de granito, electrodomésticos de acero inoxidable, suelo de pizarra, dos o más islas, suelo gris, encimeras blancas, armarios con paneles empotrados, salpicadero blanco y salpicadero de losas de piedra
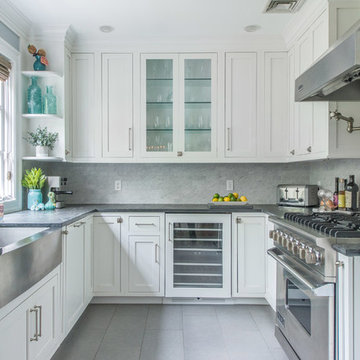
Fridge: Jenn-Air Stainless Steel
Range: Viking-36" Gas/Convection
Hood: Viking Chimney (Professional Line)
Sink: Franke Farmhouse stainless steel
Faucet: Hansgroh Stainless Steel
Wine Fridge: Jenn-Air Dual Zone Custom panel
Flooring: Porcelain from Wayne Tile in a cool gray tone
Backsplash: Carrera Marble Subway
Countertops: Pietra Cardosa Slate
Window Treatments: Hunter Douglas Woven Woods
Cabinetry: Fully Custom Painted White
Photo Credit: Front Door Photography
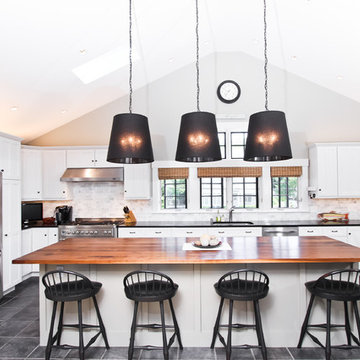
A beach house kitchen with an open concept, modern lighting, stainless appliances and a large wood island.
Modelo de cocina clásica renovada grande con fregadero bajoencimera, encimera de granito, salpicadero de azulejos de piedra, electrodomésticos de acero inoxidable, suelo de pizarra, una isla, armarios estilo shaker, salpicadero multicolor, suelo gris y con blanco y negro
Modelo de cocina clásica renovada grande con fregadero bajoencimera, encimera de granito, salpicadero de azulejos de piedra, electrodomésticos de acero inoxidable, suelo de pizarra, una isla, armarios estilo shaker, salpicadero multicolor, suelo gris y con blanco y negro

Our client planned to spend more time in this home and wanted to increase its livability. The project was complicated by the strata-specified deadline for exterior work, the logistics of working in an occupied strata complex, and the need to minimize the impact on surrounding neighbours.
By reducing the deck space, removing the hot tub, and moving out the dining room wall, we were able to add important livable space inside. Our homeowners were thrilled to have a larger kitchen. The additional 500 square feet of living space integrated seamlessly into the existing architecture.
This award-winning home features reclaimed fir flooring (from the Stanley Park storm), and wood-cased sliding doors in the dining room, that allow full access to the outdoor balcony with its exquisite views.
Green building products and processes were used extensively throughout the renovation, which resulted in a modern, highly-efficient, and beautiful home.
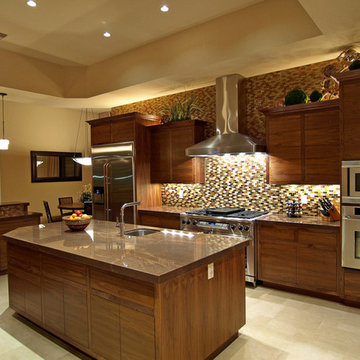
Ejemplo de cocina tradicional grande con fregadero de doble seno, armarios con paneles lisos, puertas de armario de madera oscura, encimera de granito, salpicadero multicolor, salpicadero de azulejos de piedra, electrodomésticos de acero inoxidable, suelo de pizarra y una isla
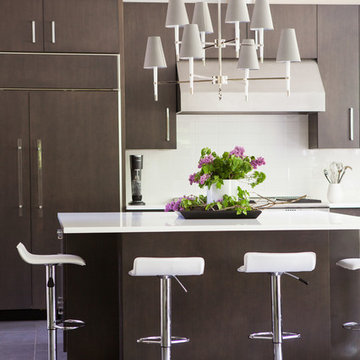
Caryn Bortniker
Diseño de cocina actual de tamaño medio con armarios con paneles lisos, puertas de armario de madera en tonos medios, salpicadero blanco, electrodomésticos con paneles, fregadero de un seno, encimera de cuarzo compacto, salpicadero de azulejos tipo metro, suelo de pizarra y una isla
Diseño de cocina actual de tamaño medio con armarios con paneles lisos, puertas de armario de madera en tonos medios, salpicadero blanco, electrodomésticos con paneles, fregadero de un seno, encimera de cuarzo compacto, salpicadero de azulejos tipo metro, suelo de pizarra y una isla
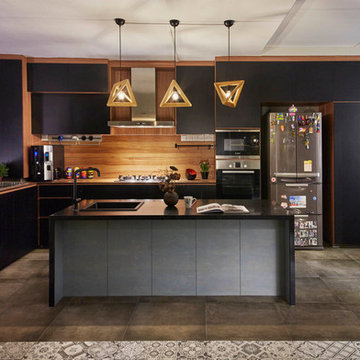
Kitchen.
The kitchen is an open concept kitchen with shades of black & wood finishes. The top & bottom cabinetry has a
medium wood finish body frame, black cabinetry doors with a different shade of medium wood counter top. The kitchen island is finished in dark granite with grey interior & cabinetry doors. Overall, walls are white washed,
dark grey slabs of homogeneous tiling with some parts of the house in embroidery accent tiles in cool colors.
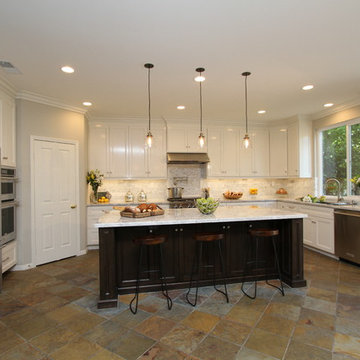
For this kitchen remodel we used custom maple cabinets in a swiss coffee finish with a coordinating dark maple island with beautiful custom finished end panels and posts. The countertops are Cambria Summerhill quartz and the backsplash is a combination of honed and polished Carrara marble. We designed a terrific custom built-in desk with 2 work stations.
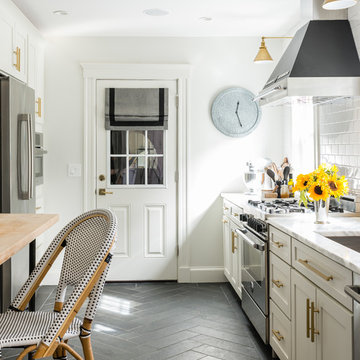
Mixed metals were used in this kitchen to create a modern warm space. Grey slate flooring was laid in a herringbone pattern to provide a modern yet functional floor for a family with active boys. White cabinetry from CliqStudios was chosen and Lew's Brass Hardware adds warmth to the space. A Bertazzoni 36" range and Bertazzoni Heritage hood are a focal point of the kitchen. White subway tile with a platinum grout was chosen for the backsplash. Calcutta Carrera marble ties in the grey and the flecks of gold in the marble tie in the gold accents. Serena & Lily stools are kid friendly and comfortable yet provide a stylish classic look for the kitchen.
Jessica Delaney Photography

Modelo de cocinas en L tradicional renovada de tamaño medio abierta con fregadero sobremueble, armarios estilo shaker, puertas de armario blancas, salpicadero blanco, salpicadero de azulejos tipo metro, electrodomésticos de acero inoxidable, una isla, encimera de mármol y suelo de pizarra
2.089 ideas para cocinas con suelo de pizarra
1