9 ideas para cocinas con suelo de cemento
Filtrar por
Presupuesto
Ordenar por:Popular hoy
1 - 9 de 9 fotos
Artículo 1 de 3

The goal of this project was to build a house that would be energy efficient using materials that were both economical and environmentally conscious. Due to the extremely cold winter weather conditions in the Catskills, insulating the house was a primary concern. The main structure of the house is a timber frame from an nineteenth century barn that has been restored and raised on this new site. The entirety of this frame has then been wrapped in SIPs (structural insulated panels), both walls and the roof. The house is slab on grade, insulated from below. The concrete slab was poured with a radiant heating system inside and the top of the slab was polished and left exposed as the flooring surface. Fiberglass windows with an extremely high R-value were chosen for their green properties. Care was also taken during construction to make all of the joints between the SIPs panels and around window and door openings as airtight as possible. The fact that the house is so airtight along with the high overall insulatory value achieved from the insulated slab, SIPs panels, and windows make the house very energy efficient. The house utilizes an air exchanger, a device that brings fresh air in from outside without loosing heat and circulates the air within the house to move warmer air down from the second floor. Other green materials in the home include reclaimed barn wood used for the floor and ceiling of the second floor, reclaimed wood stairs and bathroom vanity, and an on-demand hot water/boiler system. The exterior of the house is clad in black corrugated aluminum with an aluminum standing seam roof. Because of the extremely cold winter temperatures windows are used discerningly, the three largest windows are on the first floor providing the main living areas with a majestic view of the Catskill mountains.
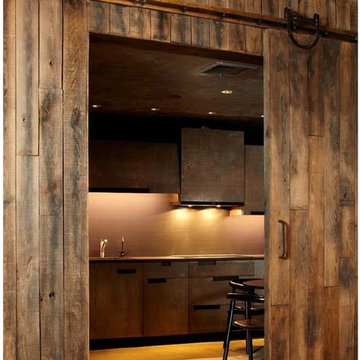
Diseño de cocina comedor rural grande de obra con armarios con paneles lisos, fregadero bajoencimera, encimera de acrílico y suelo de cemento
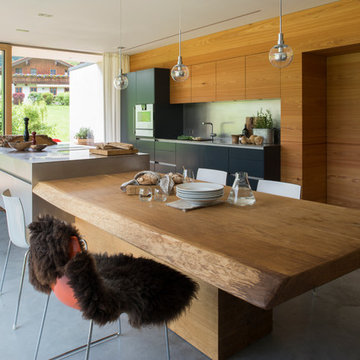
werkhaus GmbH & Co. KG
Imagen de cocina comedor actual grande de obra con armarios con paneles lisos, puertas de armario negras, encimera de acero inoxidable, salpicadero metalizado, electrodomésticos con paneles, suelo de cemento, una isla y fregadero de un seno
Imagen de cocina comedor actual grande de obra con armarios con paneles lisos, puertas de armario negras, encimera de acero inoxidable, salpicadero metalizado, electrodomésticos con paneles, suelo de cemento, una isla y fregadero de un seno
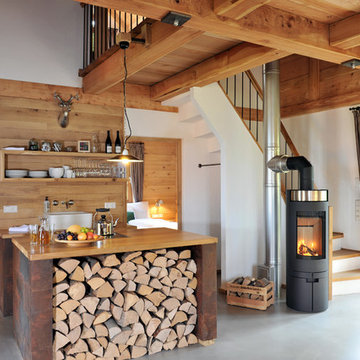
Handweiserhütte oHG
Jessica Gerritsen & Ralf Blümer
Lenninghof 26 (am Skilift)
57392 Schmallenberg
© Fotos: Cyrus Saedi, Hotelfotograf | www.cyrus-saedi.com
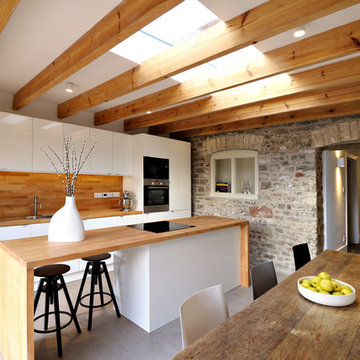
design storey architects
Ejemplo de cocina comedor lineal contemporánea de tamaño medio de obra con fregadero de doble seno, armarios con paneles lisos, puertas de armario blancas, encimera de madera, electrodomésticos de acero inoxidable, suelo de cemento y península
Ejemplo de cocina comedor lineal contemporánea de tamaño medio de obra con fregadero de doble seno, armarios con paneles lisos, puertas de armario blancas, encimera de madera, electrodomésticos de acero inoxidable, suelo de cemento y península
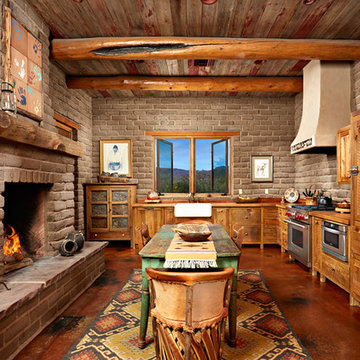
Diseño de cocina de estilo americano grande de obra con fregadero sobremueble, puertas de armario de madera oscura, electrodomésticos de acero inoxidable, una isla, encimera de madera, suelo de cemento, armarios con paneles con relieve, salpicadero beige y salpicadero de azulejos de piedra
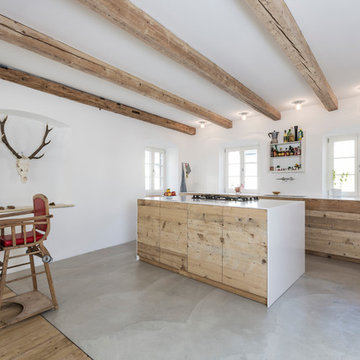
Küche mit Fronten aus alten Dielen hergestellt , Arbeitsplatte Corian , Wandverbau Verputzt
Foto : Andreas Kern
Diseño de cocina rural grande abierta y de obra con armarios con paneles lisos, puertas de armario de madera clara, suelo de cemento, una isla, fregadero bajoencimera, encimera de acrílico, salpicadero blanco y electrodomésticos con paneles
Diseño de cocina rural grande abierta y de obra con armarios con paneles lisos, puertas de armario de madera clara, suelo de cemento, una isla, fregadero bajoencimera, encimera de acrílico, salpicadero blanco y electrodomésticos con paneles
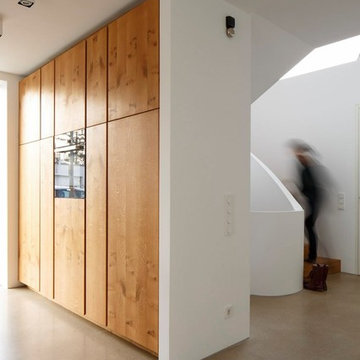
Foto de cocina actual de tamaño medio de obra con armarios con paneles lisos, puertas de armario de madera oscura y suelo de cemento
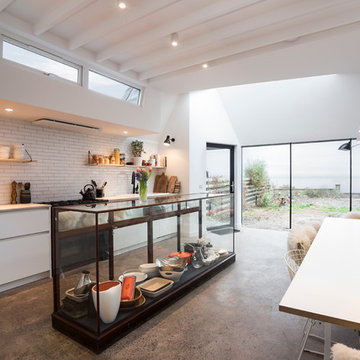
Foto de cocina comedor actual grande de obra con armarios con paneles lisos, puertas de armario blancas, salpicadero blanco, suelo de cemento y una isla
9 ideas para cocinas con suelo de cemento
1