16 ideas para cocinas con salpicadero multicolor
Filtrar por
Presupuesto
Ordenar por:Popular hoy
1 - 16 de 16 fotos
Artículo 1 de 3
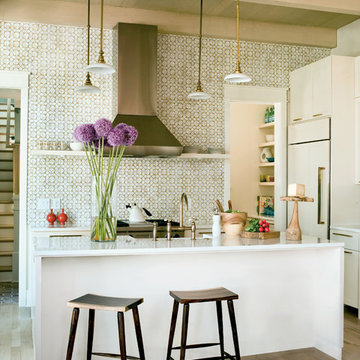
Photo by Tria Giovan
Foto de cocina exótica de obra con electrodomésticos con paneles, armarios con paneles lisos, puertas de armario blancas y salpicadero multicolor
Foto de cocina exótica de obra con electrodomésticos con paneles, armarios con paneles lisos, puertas de armario blancas y salpicadero multicolor

Photo by: Joshua Caldwell
Imagen de cocinas en L tradicional extra grande abierta y de obra con armarios con paneles empotrados, puertas de armario blancas, encimera de mármol, salpicadero multicolor, electrodomésticos con paneles, suelo de madera clara, dos o más islas y suelo marrón
Imagen de cocinas en L tradicional extra grande abierta y de obra con armarios con paneles empotrados, puertas de armario blancas, encimera de mármol, salpicadero multicolor, electrodomésticos con paneles, suelo de madera clara, dos o más islas y suelo marrón
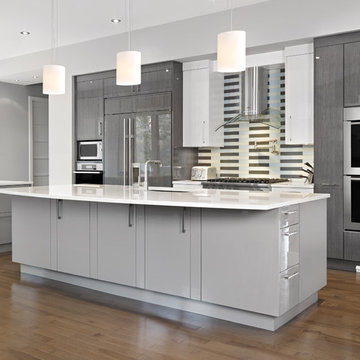
Neff Cabinetry in European laminate high gloss lacquer and 2 custom colours high gloss lacquer
© Merle Prosofsky http://www.prosofsky.com/
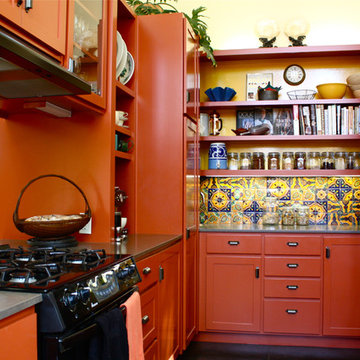
Design and Architecture by Kate Svoboda-Spanbock of HERE Design and Architecture
Shannon Malone © 2012 Houzz
Foto de cocina de estilo americano cerrada y de obra con armarios abiertos, puertas de armario naranjas, salpicadero multicolor y electrodomésticos con paneles
Foto de cocina de estilo americano cerrada y de obra con armarios abiertos, puertas de armario naranjas, salpicadero multicolor y electrodomésticos con paneles
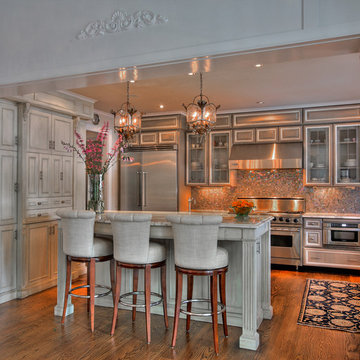
Jim Furman
Ejemplo de cocina contemporánea grande de obra con armarios tipo vitrina, electrodomésticos de acero inoxidable, puertas de armario grises, salpicadero multicolor, fregadero de doble seno, encimera de mármol, salpicadero con mosaicos de azulejos, suelo de madera clara y una isla
Ejemplo de cocina contemporánea grande de obra con armarios tipo vitrina, electrodomésticos de acero inoxidable, puertas de armario grises, salpicadero multicolor, fregadero de doble seno, encimera de mármol, salpicadero con mosaicos de azulejos, suelo de madera clara y una isla
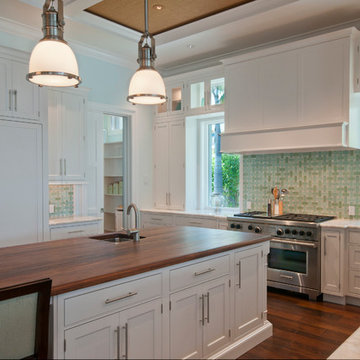
Foto de cocinas en U tradicional de obra con fregadero bajoencimera, armarios estilo shaker, puertas de armario blancas, encimera de madera, salpicadero multicolor y electrodomésticos con paneles
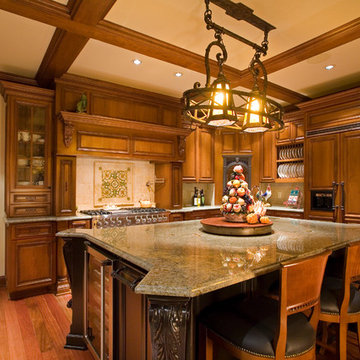
Emerald Bay Photography
Working closely with the builder, Scott Wilcox Construction, and the home owners, Patty selected and designed interior finishes for this custom home which features Hammerton Light Fixtures, cherry cabinets, and fine stone and marble throughout.
She also assisted in selection of furnishings, area rugs, window treatments, bedding, and many other aspects of this custom home.
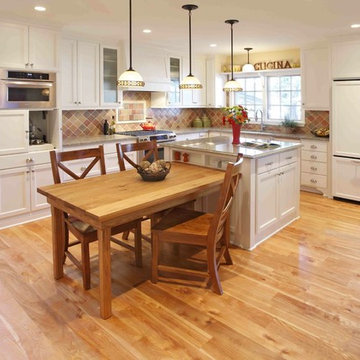
We are a full service, residential design/build company specializing in large remodels and whole house renovations. Our way of doing business is dynamic, interactive and fully transparent. It's your house, and it's your money. Recognition of this fact is seen in every facet of our business because we respect our clients enough to be honest about the numbers. In exchange, they trust us to do the right thing. Pretty simple when you think about it.
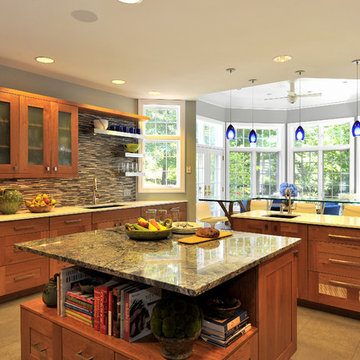
Ejemplo de cocina contemporánea grande de obra con encimera de granito, puertas de armario de madera oscura, salpicadero de azulejos en listel, fregadero bajoencimera, armarios estilo shaker, salpicadero multicolor, electrodomésticos con paneles, suelo de baldosas de cerámica y una isla
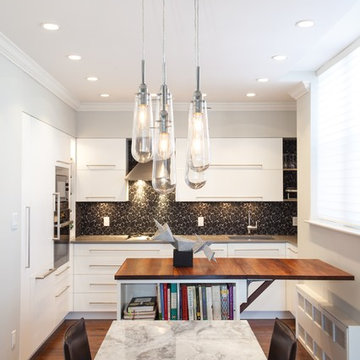
Imagen de cocina contemporánea de obra con fregadero bajoencimera, armarios con paneles lisos, puertas de armario blancas, encimera de cuarzo compacto, salpicadero multicolor y electrodomésticos con paneles
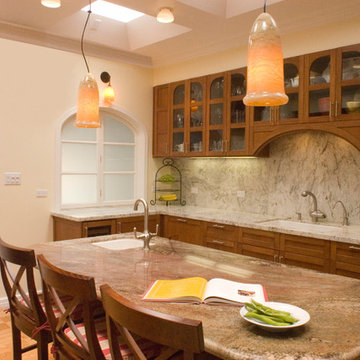
A San Francisco family bought a house they hoped would meet the needs of a modern city family. However, the tiny and dark 50 square foot galley kitchen prevented the family from gathering together and entertaining.
Ted Pratt, principal of MTP Architects, understood what the family’s needs and started brainstorming. Adjacent to the kitchen was a breakfast nook and an enclosed patio. MTP Architects saw a simple solution. By knocking down the wall separating the kitchen from the breakfast nook and the patio, MTP Architects was able to maximize the kitchen space for the family as well as improve the kitchen to dining room adjacency. The contemporary interpretation of a San Francisco kitchen blends well with the period detailing of this 1920's home. In order to capture natural light, MTP Architects choose overhead skylights, which animates the simple, yet rich materials. The modern family now has a space to eat, laugh and play.
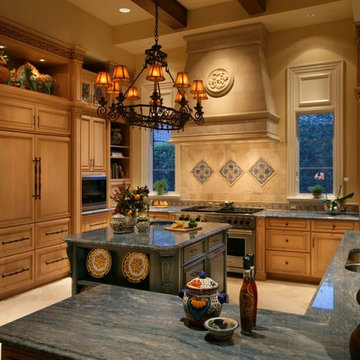
Doug Thompson Photography
Ejemplo de cocinas en U mediterráneo de obra con fregadero bajoencimera, armarios con paneles con relieve, puertas de armario de madera oscura, salpicadero multicolor, electrodomésticos con paneles, salpicadero de azulejos de piedra, encimera de granito, suelo de piedra caliza y una isla
Ejemplo de cocinas en U mediterráneo de obra con fregadero bajoencimera, armarios con paneles con relieve, puertas de armario de madera oscura, salpicadero multicolor, electrodomésticos con paneles, salpicadero de azulejos de piedra, encimera de granito, suelo de piedra caliza y una isla
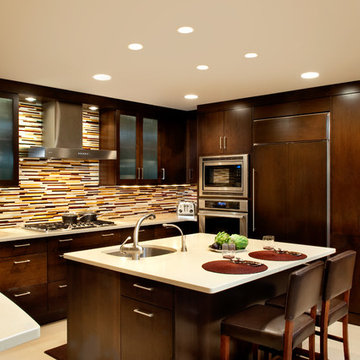
Imagen de cocina actual de obra con fregadero bajoencimera, armarios con paneles lisos, puertas de armario de madera en tonos medios, salpicadero multicolor, salpicadero de azulejos en listel y electrodomésticos con paneles
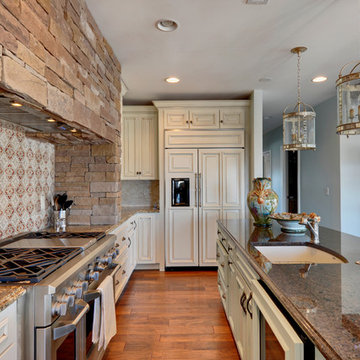
Foto de cocinas en L tradicional de obra con fregadero bajoencimera, armarios con paneles con relieve, puertas de armario beige, salpicadero multicolor y electrodomésticos con paneles
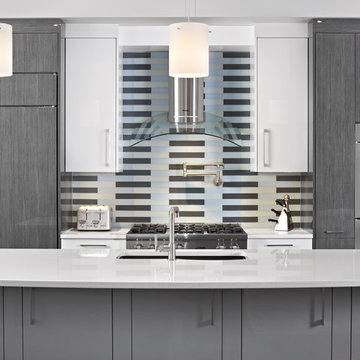
Neff Cabinetry in European laminate high gloss lacquer and 2 custom colours high gloss lacquer
© Merle Prosofsky http://www.prosofsky.com/

A San Francisco family bought a house they hoped would meet the needs of a modern city family. However, the tiny and dark 50 square foot galley kitchen prevented the family from gathering together and entertaining.
Ted Pratt, principal of MTP Architects, understood what the family’s needs and started brainstorming. Adjacent to the kitchen was a breakfast nook and an enclosed patio. MTP Architects saw a simple solution. By knocking down the wall separating the kitchen from the breakfast nook and the patio, MTP Architects was able to maximize the kitchen space for the family as well as improve the kitchen to dining room adjacency. The contemporary interpretation of a San Francisco kitchen blends well with the period detailing of this 1920's home. In order to capture natural light, MTP Architects choose overhead skylights, which animates the simple, yet rich materials. The modern family now has a space to eat, laugh and play.
16 ideas para cocinas con salpicadero multicolor
1