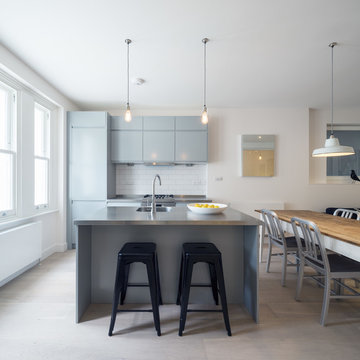75 ideas para cocinas con salpicadero de azulejos tipo metro
Filtrar por
Presupuesto
Ordenar por:Popular hoy
1 - 20 de 75 fotos

Kitchen Designer: Tim Schultz
Diseño de cocina clásica con electrodomésticos blancos, armarios abiertos, puertas de armario blancas, salpicadero blanco y salpicadero de azulejos tipo metro
Diseño de cocina clásica con electrodomésticos blancos, armarios abiertos, puertas de armario blancas, salpicadero blanco y salpicadero de azulejos tipo metro
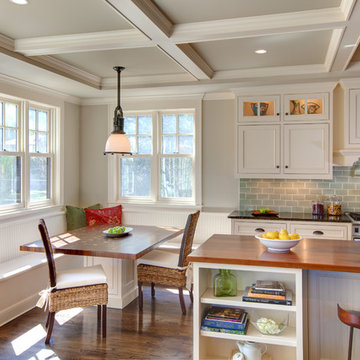
Modelo de cocina tradicional con armarios con rebordes decorativos, encimera de madera, puertas de armario blancas, salpicadero gris, salpicadero de azulejos tipo metro y barras de cocina
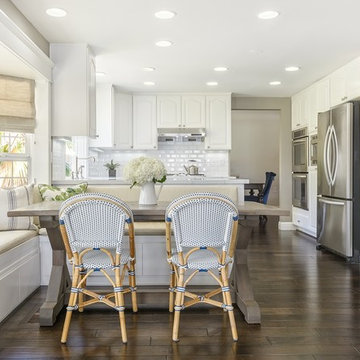
Blue Gator Photography
Modelo de cocina comedor clásica con armarios con paneles con relieve, puertas de armario blancas, salpicadero blanco, salpicadero de azulejos tipo metro, electrodomésticos de acero inoxidable, suelo de madera oscura, suelo marrón y cortinas
Modelo de cocina comedor clásica con armarios con paneles con relieve, puertas de armario blancas, salpicadero blanco, salpicadero de azulejos tipo metro, electrodomésticos de acero inoxidable, suelo de madera oscura, suelo marrón y cortinas
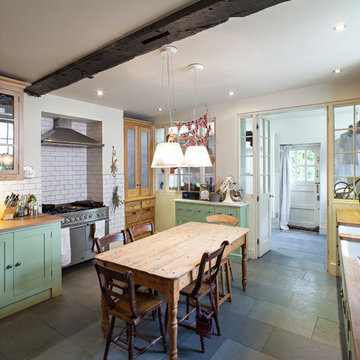
Diseño de cocina romántica con fregadero sobremueble, armarios estilo shaker, puertas de armario verdes, salpicadero blanco, salpicadero de azulejos tipo metro, electrodomésticos de acero inoxidable y una isla
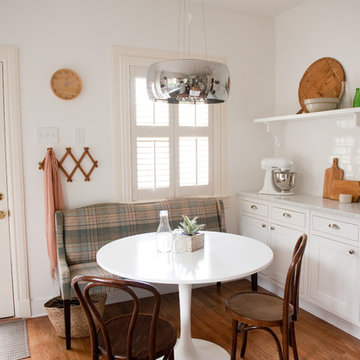
Contractor: George Brunson of Brunson Restoration and Remodeling
Photo by Emily McCall
Diseño de cocina tradicional con salpicadero de azulejos tipo metro
Diseño de cocina tradicional con salpicadero de azulejos tipo metro
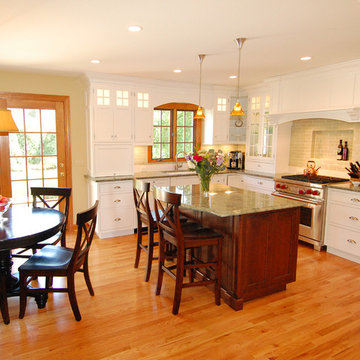
The white painted cabinets provide a crisp, timeless look, while the rich stained island provides a welcome contrast to the space. With cabinet heights all the way to the ceiling, these homeowners are provided with additional storage space that visually makes the room feel taller. To read more about this award-winning Normandy Remodeling Kitchen, click here: http://www.normandyremodeling.com/blog/showpiece-kitchen-becomes-award-winning-kitchen

The goal of this project was to build a house that would be energy efficient using materials that were both economical and environmentally conscious. Due to the extremely cold winter weather conditions in the Catskills, insulating the house was a primary concern. The main structure of the house is a timber frame from an nineteenth century barn that has been restored and raised on this new site. The entirety of this frame has then been wrapped in SIPs (structural insulated panels), both walls and the roof. The house is slab on grade, insulated from below. The concrete slab was poured with a radiant heating system inside and the top of the slab was polished and left exposed as the flooring surface. Fiberglass windows with an extremely high R-value were chosen for their green properties. Care was also taken during construction to make all of the joints between the SIPs panels and around window and door openings as airtight as possible. The fact that the house is so airtight along with the high overall insulatory value achieved from the insulated slab, SIPs panels, and windows make the house very energy efficient. The house utilizes an air exchanger, a device that brings fresh air in from outside without loosing heat and circulates the air within the house to move warmer air down from the second floor. Other green materials in the home include reclaimed barn wood used for the floor and ceiling of the second floor, reclaimed wood stairs and bathroom vanity, and an on-demand hot water/boiler system. The exterior of the house is clad in black corrugated aluminum with an aluminum standing seam roof. Because of the extremely cold winter temperatures windows are used discerningly, the three largest windows are on the first floor providing the main living areas with a majestic view of the Catskill mountains.
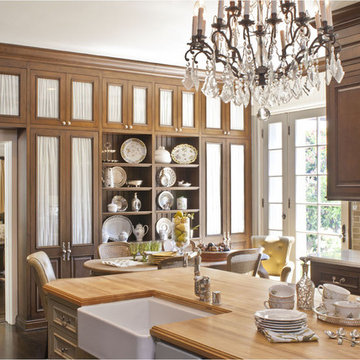
Photo by Grey Crawford
Modelo de cocina comedor clásica de tamaño medio con fregadero sobremueble, armarios con paneles con relieve, puertas de armario de madera oscura, encimera de cuarzo compacto, salpicadero beige, salpicadero de azulejos tipo metro, electrodomésticos de acero inoxidable, suelo de madera oscura, una isla, suelo marrón y encimeras blancas
Modelo de cocina comedor clásica de tamaño medio con fregadero sobremueble, armarios con paneles con relieve, puertas de armario de madera oscura, encimera de cuarzo compacto, salpicadero beige, salpicadero de azulejos tipo metro, electrodomésticos de acero inoxidable, suelo de madera oscura, una isla, suelo marrón y encimeras blancas

Ejemplo de cocina rectangular bohemia abierta con armarios estilo shaker, puertas de armario azules, encimera de madera, una isla, fregadero de doble seno, salpicadero blanco, salpicadero de azulejos tipo metro y suelo multicolor
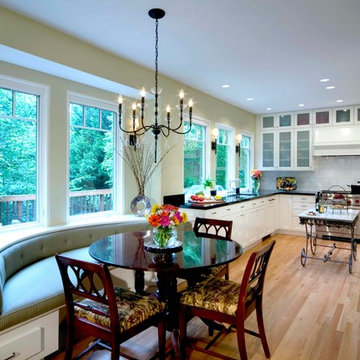
Greg Hadley
Modelo de cocina tradicional con armarios estilo shaker, puertas de armario blancas, salpicadero blanco, salpicadero de azulejos tipo metro y electrodomésticos con paneles
Modelo de cocina tradicional con armarios estilo shaker, puertas de armario blancas, salpicadero blanco, salpicadero de azulejos tipo metro y electrodomésticos con paneles
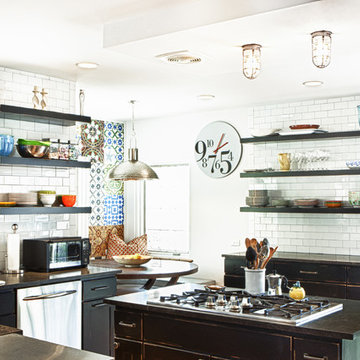
Full kitchen remodel in a 1940's tudor to an industrial commercial style eat-in kitchen with custom designed and built breakfast nook. Cuban tile mosaic built in corner. Honed granite countertops. Subway tile walls. Built-in Pantry. Distressed cabinets. Photo by www.zornphoto.com
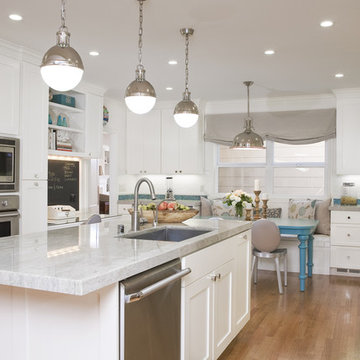
Diseño de cocina tradicional con electrodomésticos de acero inoxidable, fregadero de un seno, armarios estilo shaker, puertas de armario blancas, salpicadero blanco y salpicadero de azulejos tipo metro
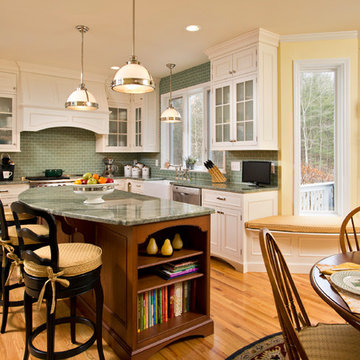
This kitchen island provides additional storage for cookbooks, as well as casual bar seating.
Scott Bergmann Photography
Foto de cocina clásica de tamaño medio con armarios con paneles empotrados, salpicadero de azulejos tipo metro, salpicadero gris, puertas de armario blancas, fregadero sobremueble, electrodomésticos de acero inoxidable, suelo de madera en tonos medios, una isla y barras de cocina
Foto de cocina clásica de tamaño medio con armarios con paneles empotrados, salpicadero de azulejos tipo metro, salpicadero gris, puertas de armario blancas, fregadero sobremueble, electrodomésticos de acero inoxidable, suelo de madera en tonos medios, una isla y barras de cocina
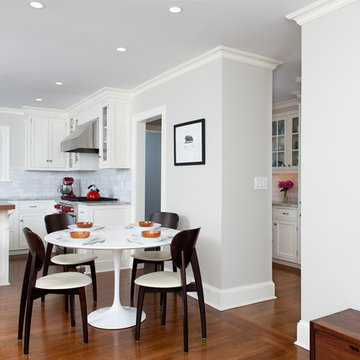
Photos by Scott LePage Photography
Ejemplo de cocina rectangular clásica renovada con salpicadero de azulejos tipo metro
Ejemplo de cocina rectangular clásica renovada con salpicadero de azulejos tipo metro
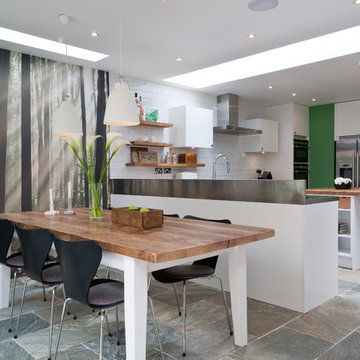
Overview
Extend off the rear of a Victorian terrace to yield an amazing family space.
The Brief
Phase II of this project for us, we were asked to extend into the side and off the rear as much as planning would allow, then create a light, sleek space for a design-driven client.
Our Solution
While wraparound extensions are ubiquitous (and the best way to enhance living space) they are never boring. Our client was driven to achieve a space people would talk about and so it’s has proved.
This scheme has been viewed hundreds of thousands of times on Houzz; we think the neat lines and bold choices make it an excellent ideas platform for those looking to create a kitchen diner with seating space and utility area.
The brief is a common one, but each client goes on to work with us on their own unique interpretation.
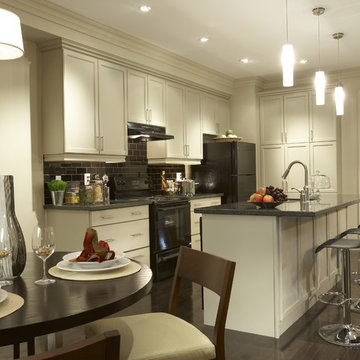
Imagen de cocina comedor tradicional con electrodomésticos negros, salpicadero negro, salpicadero de azulejos tipo metro, armarios con paneles empotrados, puertas de armario blancas, encimera de cuarzo compacto y barras de cocina
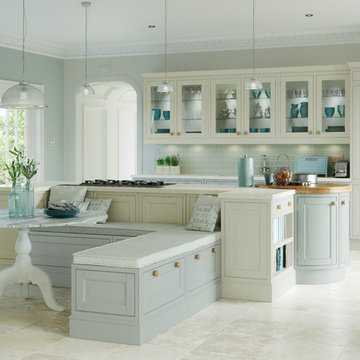
Imagen de cocina contemporánea con fregadero de doble seno, armarios estilo shaker, puertas de armario beige, salpicadero gris, salpicadero de azulejos tipo metro, electrodomésticos de acero inoxidable y una isla
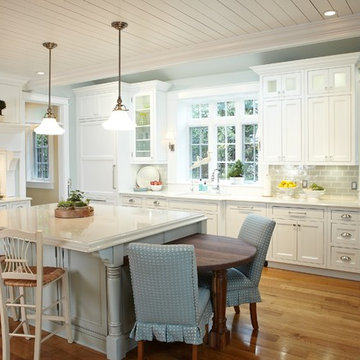
Ashley Avila
Diseño de cocina clásica con armarios con paneles empotrados, puertas de armario blancas, salpicadero verde y salpicadero de azulejos tipo metro
Diseño de cocina clásica con armarios con paneles empotrados, puertas de armario blancas, salpicadero verde y salpicadero de azulejos tipo metro
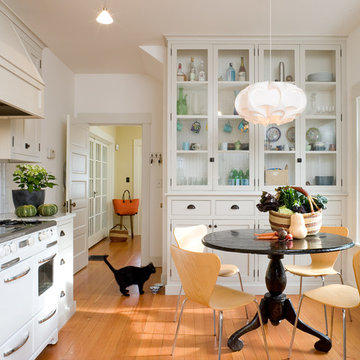
Photo by Lincoln Barbour
Modelo de cocina actual cerrada con electrodomésticos blancos, armarios con rebordes decorativos, puertas de armario blancas, salpicadero blanco y salpicadero de azulejos tipo metro
Modelo de cocina actual cerrada con electrodomésticos blancos, armarios con rebordes decorativos, puertas de armario blancas, salpicadero blanco y salpicadero de azulejos tipo metro
75 ideas para cocinas con salpicadero de azulejos tipo metro
1
