61 ideas para cocinas con salpicadero de azulejos en listel
Filtrar por
Presupuesto
Ordenar por:Popular hoy
1 - 20 de 61 fotos
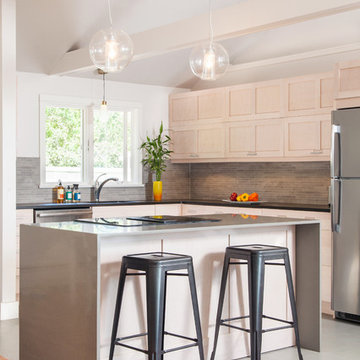
Complete Home Renovation- Cottage Transformed to Urban Chic Oasis - 50 Shades of Green
In this top to bottom remodel, ‘g’ transformed this simple ranch into a stunning contemporary with an open floor plan in 50 Shades of Green – and many, many tones of grey. From the whitewashed kitchen cabinets, to the grey cork floor, bathroom tiling, and recycled glass counters, everything in the home is sustainable, stylish and comes together in a sleek arrangement of subtle tones. The horizontal wall cabinets open up on a pneumatic hinge adding interesting lines to the kitchen as it looks over the dining and living rooms. In the bathrooms and bedrooms, the bamboo floors and textured tiling all lend to this relaxing yet elegant setting.
Cutrona Photography
Canyon Creek Cabinetry

Ed Butera
Modelo de cocinas en L actual con armarios con paneles lisos, puertas de armario blancas, salpicadero multicolor, salpicadero de azulejos en listel, electrodomésticos de acero inoxidable, suelo de mármol, dos o más islas, suelo blanco, encimeras grises y barras de cocina
Modelo de cocinas en L actual con armarios con paneles lisos, puertas de armario blancas, salpicadero multicolor, salpicadero de azulejos en listel, electrodomésticos de acero inoxidable, suelo de mármol, dos o más islas, suelo blanco, encimeras grises y barras de cocina
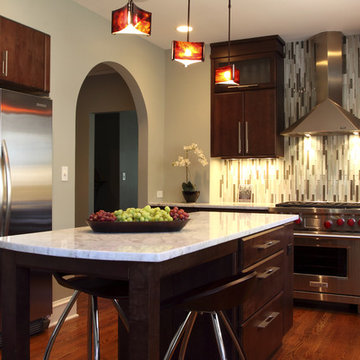
This once vintage, now modern, Evanston kitchen features dramatic contrast and visual interest. The vertical backsplash tile and stainless steel range hood chimney adds visual height to the kitchen as well as the tall cabinetry. The kitchen island not only provides ample storage, but additional countertop space and a eat-in kitchen seating. To see more of this award winning Normandy Remodeling kitchen, click here: To see more on this award winning Normandy Remodeling Kitchen, click here: http://www.normandyremodeling.com/blog/modern-kitchen-remodel-for-vintage-evanston-home
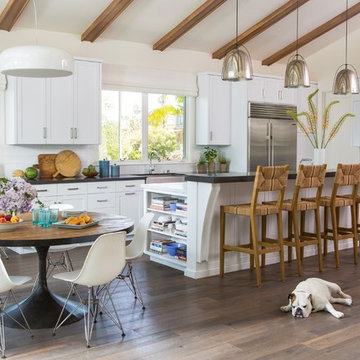
Foto de cocina marinera con armarios estilo shaker, puertas de armario blancas, una isla, fregadero sobremueble, salpicadero multicolor, salpicadero de azulejos en listel, electrodomésticos de acero inoxidable, suelo de madera oscura, suelo marrón, encimeras negras y barras de cocina

Recessed panel runs the length of the counter to create a finished look and to hide the dog den from guests.
Photo Credit: Betsy Bassett
Ejemplo de cocina tradicional renovada de tamaño medio con armarios con paneles empotrados, puertas de armario blancas, salpicadero verde, electrodomésticos de acero inoxidable, fregadero bajoencimera, salpicadero de azulejos en listel, suelo de madera clara, península, suelo marrón, encimeras grises, encimera de esteatita y barras de cocina
Ejemplo de cocina tradicional renovada de tamaño medio con armarios con paneles empotrados, puertas de armario blancas, salpicadero verde, electrodomésticos de acero inoxidable, fregadero bajoencimera, salpicadero de azulejos en listel, suelo de madera clara, península, suelo marrón, encimeras grises, encimera de esteatita y barras de cocina

Edmondson Remodel Dining/Kitchen - After
Photography: Vaughan Creative Media
Foto de cocinas en L contemporánea abierta con electrodomésticos de acero inoxidable, salpicadero de azulejos en listel, salpicadero beige, puertas de armario de madera oscura, armarios con paneles lisos, fregadero integrado, encimera de cuarcita y barras de cocina
Foto de cocinas en L contemporánea abierta con electrodomésticos de acero inoxidable, salpicadero de azulejos en listel, salpicadero beige, puertas de armario de madera oscura, armarios con paneles lisos, fregadero integrado, encimera de cuarcita y barras de cocina
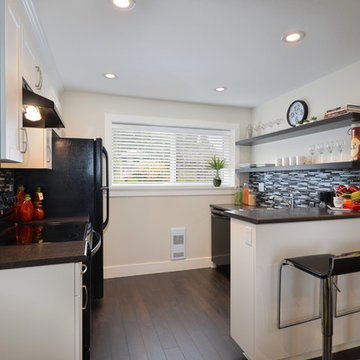
Basement renovation completed with Jedan Brother Contracting.
Imagen de cocina contemporánea con salpicadero de azulejos en listel, salpicadero verde, electrodomésticos negros y barras de cocina
Imagen de cocina contemporánea con salpicadero de azulejos en listel, salpicadero verde, electrodomésticos negros y barras de cocina

Framed by a large, arched wall, the kitchen is the heart of the home. It is where the family shares its meals and is the center of entertaining. The focal point of the kitchen is the 6'x12' island, where six people can comfortably wrap around one end for dining or visiting, while the other end is reserved for food prep. Nestled to one side, there is an intimate wet bar that serves double duty as an extension to the kitchen and can cater to those at the island as well as out to the family room. Extensive work areas and storage, including a scullery, give this kitchen over-the-top versatility. Designed by the architect, the cabinets reinforce the Craftsman motif from the legs of the island to the detailing in the cabinet pulls. The beams at the ceiling provide a twist as they are designed in two tiers allowing a lighting monorail to past between them and provide for hidden lighting above to reflect down from the ceiling.
Photography by Casey Dunn
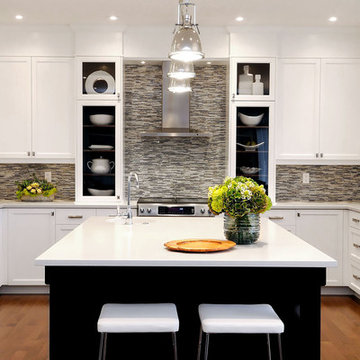
D&M Images
Ejemplo de cocinas en U clásico renovado con armarios tipo vitrina, electrodomésticos de acero inoxidable, fregadero sobremueble, puertas de armario blancas, salpicadero multicolor, salpicadero de azulejos en listel y barras de cocina
Ejemplo de cocinas en U clásico renovado con armarios tipo vitrina, electrodomésticos de acero inoxidable, fregadero sobremueble, puertas de armario blancas, salpicadero multicolor, salpicadero de azulejos en listel y barras de cocina
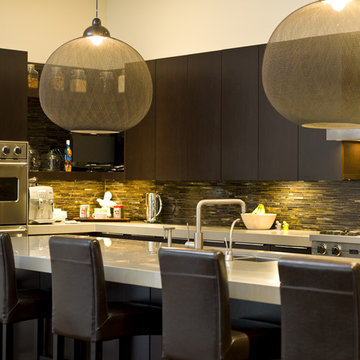
Imagen de cocina contemporánea con fregadero bajoencimera, armarios con paneles lisos, puertas de armario de madera en tonos medios, salpicadero multicolor, salpicadero de azulejos en listel, electrodomésticos de acero inoxidable y barras de cocina
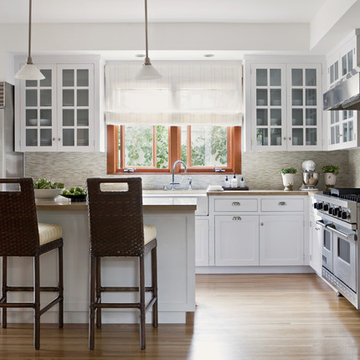
Photography by Laura Hull.
Ejemplo de cocinas en L tradicional renovada con electrodomésticos de acero inoxidable, fregadero sobremueble, armarios tipo vitrina, puertas de armario blancas, encimera de cemento, salpicadero beige, salpicadero de azulejos en listel y barras de cocina
Ejemplo de cocinas en L tradicional renovada con electrodomésticos de acero inoxidable, fregadero sobremueble, armarios tipo vitrina, puertas de armario blancas, encimera de cemento, salpicadero beige, salpicadero de azulejos en listel y barras de cocina
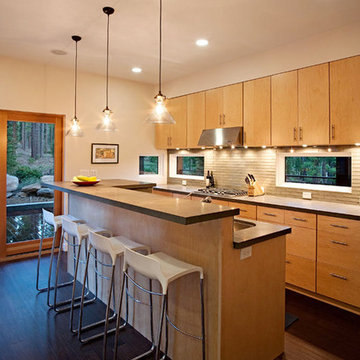
Imagen de cocina actual con salpicadero de azulejos en listel, fregadero bajoencimera, armarios con paneles lisos, puertas de armario de madera oscura, salpicadero beige, encimera de cuarzo compacto y barras de cocina
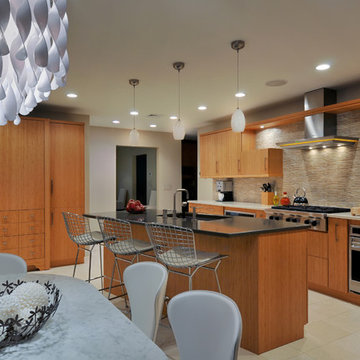
Foto de cocina actual con armarios con paneles lisos, puertas de armario de madera oscura, salpicadero beige, electrodomésticos de acero inoxidable, salpicadero de azulejos en listel y barras de cocina
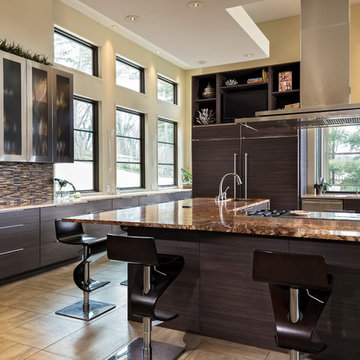
Main kitchen featuring custom high pressure laminate cabinetry with custom stainless steel and glass door fronts. Cambria quartz counter tops with a forest brown marble island and pop-up electrical outlets.
Sub-zero frig and freezer hidden behind matching cabinets panels.
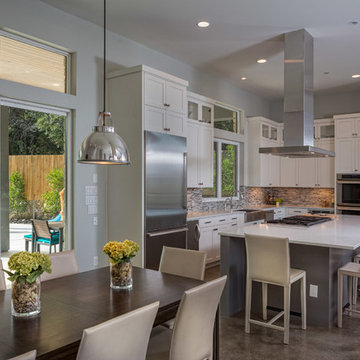
Jerry Hayes
Foto de cocina comedor actual con salpicadero de azulejos en listel, electrodomésticos de acero inoxidable, salpicadero multicolor, puertas de armario blancas y barras de cocina
Foto de cocina comedor actual con salpicadero de azulejos en listel, electrodomésticos de acero inoxidable, salpicadero multicolor, puertas de armario blancas y barras de cocina
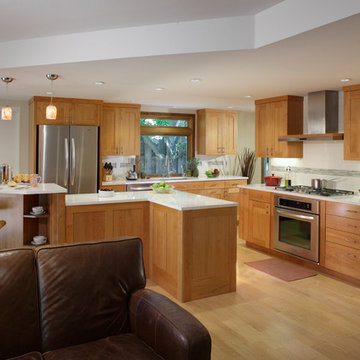
Dave Adams Photography
Modelo de cocinas en L actual de tamaño medio abierta con armarios estilo shaker, electrodomésticos de acero inoxidable, fregadero bajoencimera, puertas de armario de madera oscura, encimera de acrílico, salpicadero blanco, salpicadero de azulejos en listel, suelo de madera en tonos medios, una isla, suelo beige y barras de cocina
Modelo de cocinas en L actual de tamaño medio abierta con armarios estilo shaker, electrodomésticos de acero inoxidable, fregadero bajoencimera, puertas de armario de madera oscura, encimera de acrílico, salpicadero blanco, salpicadero de azulejos en listel, suelo de madera en tonos medios, una isla, suelo beige y barras de cocina
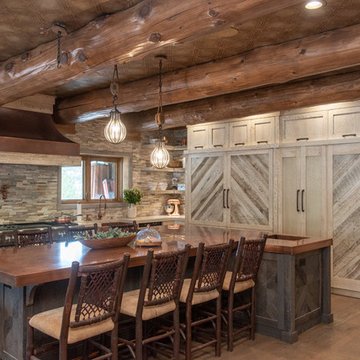
Modelo de cocina rústica con armarios estilo shaker, puertas de armario de madera clara, salpicadero multicolor, salpicadero de azulejos en listel, suelo de madera oscura, una isla, suelo marrón, encimeras beige y barras de cocina
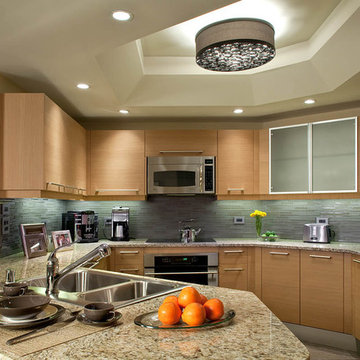
Private residence. Designed by Candace Cavanaugh Interiors. Photo by KuDa Photography
Modelo de cocina contemporánea con electrodomésticos con paneles, encimera de granito, fregadero encastrado, armarios con paneles lisos, puertas de armario de madera oscura, salpicadero azul, salpicadero de azulejos en listel y barras de cocina
Modelo de cocina contemporánea con electrodomésticos con paneles, encimera de granito, fregadero encastrado, armarios con paneles lisos, puertas de armario de madera oscura, salpicadero azul, salpicadero de azulejos en listel y barras de cocina

A dated 1980’s home became the perfect place for entertaining in style.
Stylish and inventive, this home is ideal for playing games in the living room while cooking and entertaining in the kitchen. An unusual mix of materials reflects the warmth and character of the organic modern design, including red birch cabinets, rare reclaimed wood details, rich Brazilian cherry floors and a soaring custom-built shiplap cedar entryway. High shelves accessed by a sliding library ladder provide art and book display areas overlooking the great room fireplace. A custom 12-foot folding door seamlessly integrates the eat-in kitchen with the three-season porch and deck for dining options galore. What could be better for year-round entertaining of family and friends? Call today to schedule an informational visit, tour, or portfolio review.
BUILDER: Streeter & Associates
ARCHITECT: Peterssen/Keller
INTERIOR: Eminent Interior Design
PHOTOGRAPHY: Paul Crosby Architectural Photography
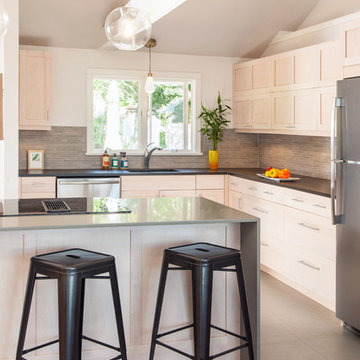
Complete Home Renovation- Cottage Transformed to Urban Chic Oasis - 50 Shades of Green
In this top to bottom remodel, ‘g’ transformed this simple ranch into a stunning contemporary with an open floor plan in 50 Shades of Green – and many, many tones of grey. From the whitewashed kitchen cabinets, to the grey cork floor, bathroom tiling, and recycled glass counters, everything in the home is sustainable, stylish and comes together in a sleek arrangement of subtle tones. The horizontal wall cabinets open up on a pneumatic hinge adding interesting lines to the kitchen as it looks over the dining and living rooms. In the bathrooms and bedrooms, the bamboo floors and textured tiling all lend to this relaxing yet elegant setting.
Cutrona Photography
Canyon Creek Cabinetry
61 ideas para cocinas con salpicadero de azulejos en listel
1