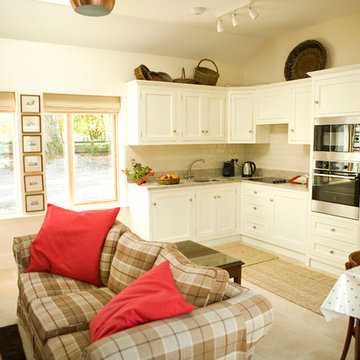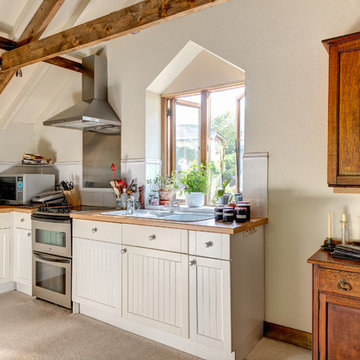5 ideas para cocinas con salpicadero de azulejos de porcelana
Filtrar por
Presupuesto
Ordenar por:Popular hoy
1 - 5 de 5 fotos
Artículo 1 de 3

Builder: Markay Johnson Construction
visit: www.mjconstruction.com
Project Details:
Located on a beautiful corner lot of just over one acre, this sumptuous home presents Country French styling – with leaded glass windows, half-timber accents, and a steeply pitched roof finished in varying shades of slate. Completed in 2006, the home is magnificently appointed with traditional appeal and classic elegance surrounding a vast center terrace that accommodates indoor/outdoor living so easily. Distressed walnut floors span the main living areas, numerous rooms are accented with a bowed wall of windows, and ceilings are architecturally interesting and unique. There are 4 additional upstairs bedroom suites with the convenience of a second family room, plus a fully equipped guest house with two bedrooms and two bathrooms. Equally impressive are the resort-inspired grounds, which include a beautiful pool and spa just beyond the center terrace and all finished in Connecticut bluestone. A sport court, vast stretches of level lawn, and English gardens manicured to perfection complete the setting.
Photographer: Bernard Andre Photography

The simple floor Plan is inspired by the traditional Irish cottage with a double pitched 45 degree roof. The entrance and bathroom are at the centre while the Living Room / Kitchen and Bedroom are full width at ends. Photo by Denis O'Farrell

Cold Spring Farm Kitchen. Photo by Angle Eye Photography.
Modelo de cocina rústica grande de obra con electrodomésticos de acero inoxidable, armarios con paneles con relieve, puertas de armario con efecto envejecido, salpicadero blanco, salpicadero de azulejos de porcelana, suelo de madera clara, una isla, suelo marrón, fregadero sobremueble, encimera de granito y encimeras marrones
Modelo de cocina rústica grande de obra con electrodomésticos de acero inoxidable, armarios con paneles con relieve, puertas de armario con efecto envejecido, salpicadero blanco, salpicadero de azulejos de porcelana, suelo de madera clara, una isla, suelo marrón, fregadero sobremueble, encimera de granito y encimeras marrones

The kitchen features custom cherry cabinetry and Metawi tiles in an Arts and Crafts style
Imagen de cocina rural de tamaño medio de obra con encimera de madera, puertas de armario de madera oscura, fregadero sobremueble, armarios estilo shaker, salpicadero blanco, salpicadero de azulejos de porcelana, electrodomésticos con paneles, suelo de madera en tonos medios y una isla
Imagen de cocina rural de tamaño medio de obra con encimera de madera, puertas de armario de madera oscura, fregadero sobremueble, armarios estilo shaker, salpicadero blanco, salpicadero de azulejos de porcelana, electrodomésticos con paneles, suelo de madera en tonos medios y una isla

Netherton Barns - the second barn is smaller and has an upside down layout - the living space is upstairs and is open plan but because the land rises to the rear there is direct access to a patio from the garden room. This shot shows the rustic style kitchen complete with home-made jams and with views to the front. Colin Cadle Photography, Photo Styling Jan Cadle, www.colincadle.com
5 ideas para cocinas con salpicadero de azulejos de porcelana
1