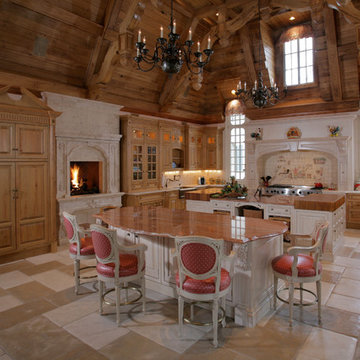289 ideas para cocinas con salpicadero beige
Filtrar por
Presupuesto
Ordenar por:Popular hoy
1 - 20 de 289 fotos
Artículo 1 de 3
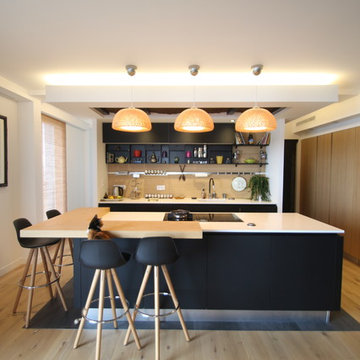
Foto de cocina contemporánea con armarios abiertos, salpicadero beige, suelo de madera clara, una isla, suelo beige, encimeras blancas, con blanco y negro y barras de cocina
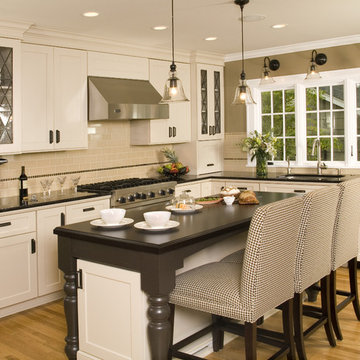
Renovated Kitchen in a Cape Cod style home. We used a "coffee" palette of colors.
Photography by Northlight Photography.
Diseño de cocina clásica con armarios estilo shaker, electrodomésticos de acero inoxidable, fregadero bajoencimera, puertas de armario blancas, encimera de madera, salpicadero beige, salpicadero de azulejos tipo metro y barras de cocina
Diseño de cocina clásica con armarios estilo shaker, electrodomésticos de acero inoxidable, fregadero bajoencimera, puertas de armario blancas, encimera de madera, salpicadero beige, salpicadero de azulejos tipo metro y barras de cocina
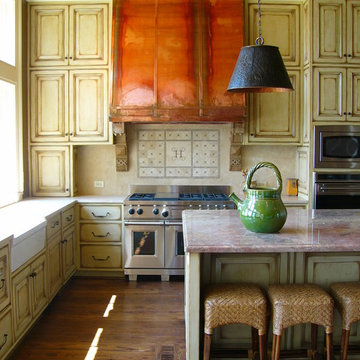
Foto de cocina tradicional de obra con electrodomésticos de acero inoxidable, fregadero sobremueble, armarios con paneles con relieve, puertas de armario con efecto envejecido, encimera de mármol y salpicadero beige
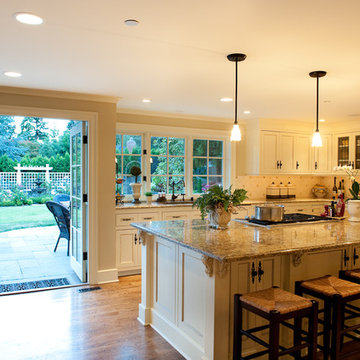
Imagen de cocinas en L clásica grande abierta con armarios con paneles empotrados, puertas de armario beige, salpicadero beige, salpicadero de azulejos de cerámica, electrodomésticos con paneles, una isla, suelo de madera oscura y barras de cocina

Modelo de cocina tradicional abierta con armarios estilo shaker, puertas de armario blancas, salpicadero beige, electrodomésticos de acero inoxidable y salpicadero de pizarra
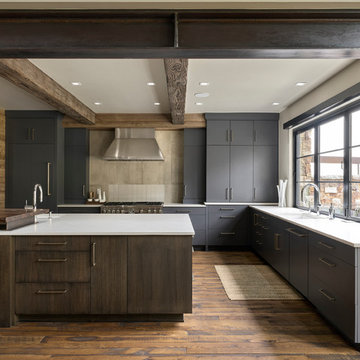
Modelo de cocinas en L rústica con fregadero bajoencimera, armarios con paneles lisos, puertas de armario grises, salpicadero beige, electrodomésticos de acero inoxidable, suelo de madera oscura, encimeras blancas y barras de cocina

Diseño de cocina mediterránea grande con fregadero bajoencimera, armarios con paneles con relieve, salpicadero beige, dos o más islas, puertas de armario blancas, encimera de granito, electrodomésticos negros, suelo de travertino y barras de cocina

The design of this home was driven by the owners’ desire for a three-bedroom waterfront home that showcased the spectacular views and park-like setting. As nature lovers, they wanted their home to be organic, minimize any environmental impact on the sensitive site and embrace nature.
This unique home is sited on a high ridge with a 45° slope to the water on the right and a deep ravine on the left. The five-acre site is completely wooded and tree preservation was a major emphasis. Very few trees were removed and special care was taken to protect the trees and environment throughout the project. To further minimize disturbance, grades were not changed and the home was designed to take full advantage of the site’s natural topography. Oak from the home site was re-purposed for the mantle, powder room counter and select furniture.
The visually powerful twin pavilions were born from the need for level ground and parking on an otherwise challenging site. Fill dirt excavated from the main home provided the foundation. All structures are anchored with a natural stone base and exterior materials include timber framing, fir ceilings, shingle siding, a partial metal roof and corten steel walls. Stone, wood, metal and glass transition the exterior to the interior and large wood windows flood the home with light and showcase the setting. Interior finishes include reclaimed heart pine floors, Douglas fir trim, dry-stacked stone, rustic cherry cabinets and soapstone counters.
Exterior spaces include a timber-framed porch, stone patio with fire pit and commanding views of the Occoquan reservoir. A second porch overlooks the ravine and a breezeway connects the garage to the home.
Numerous energy-saving features have been incorporated, including LED lighting, on-demand gas water heating and special insulation. Smart technology helps manage and control the entire house.
Greg Hadley Photography
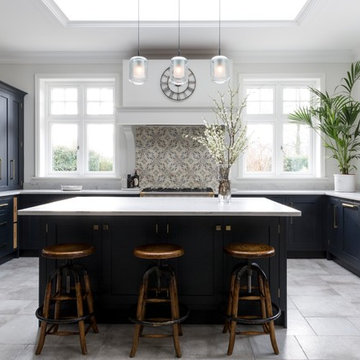
Emma Lewis
Diseño de cocinas en U tradicional renovado grande con fregadero sobremueble, puertas de armario azules, electrodomésticos de acero inoxidable, una isla, suelo gris, encimeras blancas, armarios estilo shaker, salpicadero beige, salpicadero con mosaicos de azulejos y barras de cocina
Diseño de cocinas en U tradicional renovado grande con fregadero sobremueble, puertas de armario azules, electrodomésticos de acero inoxidable, una isla, suelo gris, encimeras blancas, armarios estilo shaker, salpicadero beige, salpicadero con mosaicos de azulejos y barras de cocina
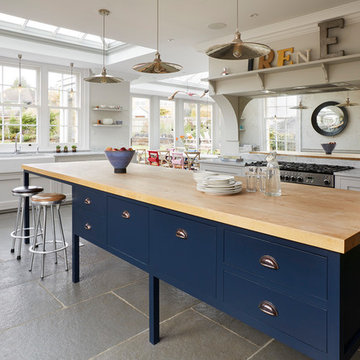
Foto de cocina campestre de tamaño medio con fregadero sobremueble, armarios estilo shaker, salpicadero con efecto espejo, una isla, suelo gris, puertas de armario azules, encimera de madera, salpicadero beige, electrodomésticos con paneles y barras de cocina
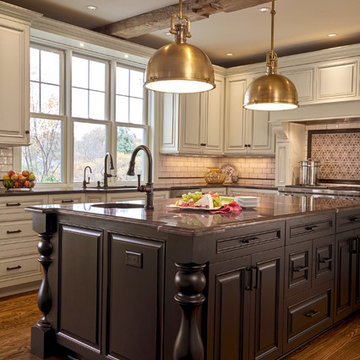
Nancy Yuenkle, Barb Paulini
Foto de cocina clásica grande con fregadero bajoencimera, armarios con rebordes decorativos, puertas de armario beige, encimera de cuarcita, salpicadero beige, salpicadero de azulejos de cerámica, electrodomésticos de acero inoxidable, suelo de madera oscura, dos o más islas y barras de cocina
Foto de cocina clásica grande con fregadero bajoencimera, armarios con rebordes decorativos, puertas de armario beige, encimera de cuarcita, salpicadero beige, salpicadero de azulejos de cerámica, electrodomésticos de acero inoxidable, suelo de madera oscura, dos o más islas y barras de cocina
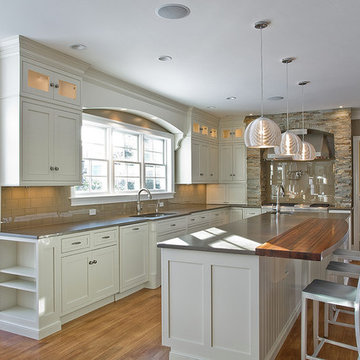
Foto de cocinas en U de estilo de casa de campo con armarios estilo shaker, encimera de madera, salpicadero beige, puertas de armario grises, electrodomésticos de acero inoxidable y salpicadero de azulejos de vidrio

This kitchen was originally a servants kitchen. The doorway off to the left leads into a pantry and through the pantry is a large formal dining room and small formal dining room. As a servants kitchen this room had only a small kitchen table where the staff would eat. The niche that the stove is in was originally one of five chimneys. We had to hire an engineer and get approval from the Preservation Board in order to remove the chimney in order to create space for the stove.
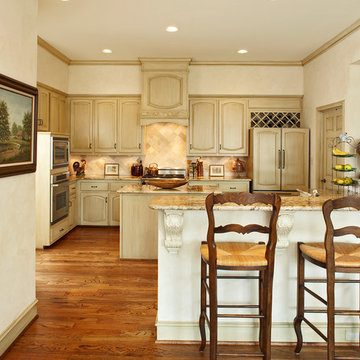
We upcycled cabinets with our trusted painter. Morten moved microwave location at customers request. Custom made hood, wine rack, and cabinet facade for the refrigerator, tied it together. Matching current cabinets is a frequent request for TVCI..
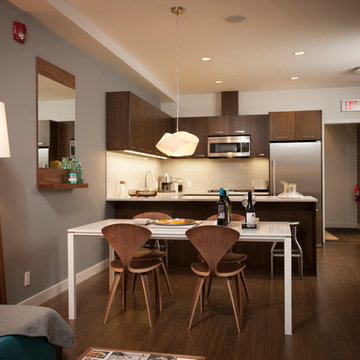
Diseño de cocina comedor rectangular minimalista con armarios con paneles lisos, puertas de armario de madera en tonos medios, salpicadero beige, salpicadero de vidrio templado y electrodomésticos de acero inoxidable
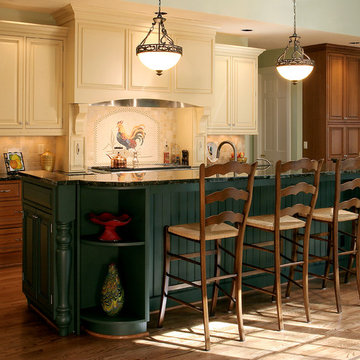
Greenfield cabinets in 3 finishes. Warm cherry wood, hunter green painted and light yellow painted upper wall cabinets. Slab 3 cm uba tuba granite.
Imagen de cocina rural de obra con armarios con paneles con relieve, puertas de armario beige y salpicadero beige
Imagen de cocina rural de obra con armarios con paneles con relieve, puertas de armario beige y salpicadero beige
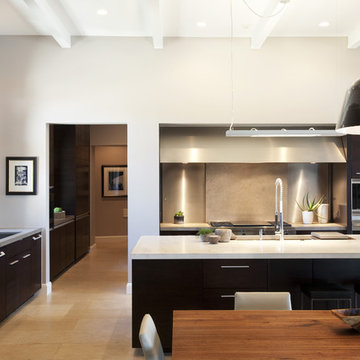
Foto de cocina contemporánea grande con electrodomésticos de acero inoxidable, armarios con paneles lisos, puertas de armario de madera en tonos medios, salpicadero beige, salpicadero de losas de piedra, una isla, fregadero bajoencimera, suelo de travertino, encimera de cuarzo compacto, suelo beige y barras de cocina

This project aims to be the first residence in San Francisco that is completely self-powering and carbon neutral. The architecture has been developed in conjunction with the mechanical systems and landscape design, each influencing the other to arrive at an integrated solution. Working from the historic façade, the design preserves the traditional formal parlors transitioning to an open plan at the central stairwell which defines the distinction between eras. The new floor plates act as passive solar collectors and radiant tubing redistributes collected warmth to the original, North facing portions of the house. Careful consideration has been given to the envelope design in order to reduce the overall space conditioning needs, retrofitting the old and maximizing insulation in the new.
Photographer Ken Gutmaker
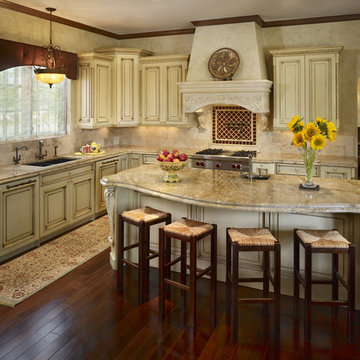
Foto de cocina tradicional con fregadero de doble seno, puertas de armario beige y salpicadero beige
289 ideas para cocinas con salpicadero beige
1
