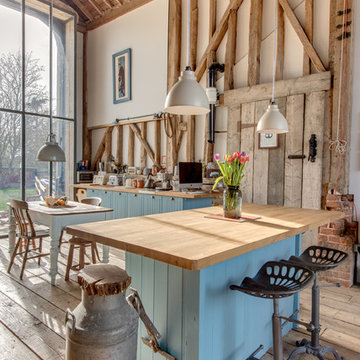20 ideas para cocinas con puertas de armario azules
Filtrar por
Presupuesto
Ordenar por:Popular hoy
1 - 20 de 20 fotos
Artículo 1 de 5
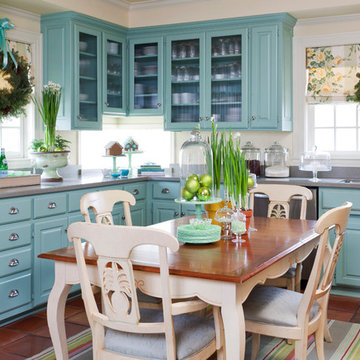
Diseño de cocina de estilo de casa de campo de obra con puertas de armario azules
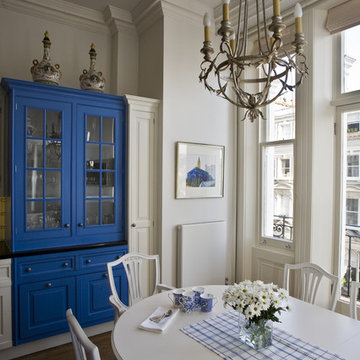
Scandinavian furniture and an antique chandelier work perfectly in this blue and white Nordic style kitchen.
Photo: Magdalena Plewa-Ould
Foto de cocina comedor tradicional con puertas de armario azules
Foto de cocina comedor tradicional con puertas de armario azules
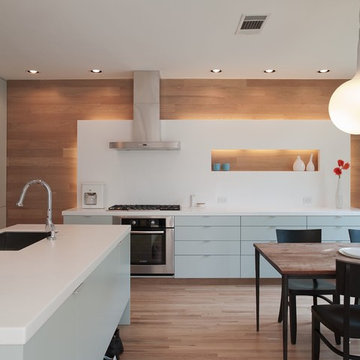
Not in love with the functionality and finishes in their generic inner city home, this client recognized that remodeling their kitchen and living room spaces were the key to longer-term functionality. Wanting plenty of natural light, richness and coolness, the clients sought a kitchen whose function would be more convenient and interactive for their family. The architect removed the peninsula counter and bartop that blocked flow from kitchen to living room by creating an island that allows for free circulation. Placing the cooktop on an exterior wall, out of the way at the edge of the space where cooking could occur uninterruptedly allowed the hood vent to have a prominent place viewable from the living room. Because of the prominence of this wall, it was given added visual impact by being clad in rich oak shiplap. Its wall of cabinets contain a countertop and backsplash that run up the wall, floating out just enough to allow backlighting behind to illuminate the wood. The backsplash contains an opening to the wood surface for the family’s favorite decorative items. The Robin’s Egg blue cabinets occur throughout, cooling it visually and at the island they create an extra tall and deep toekick for the family to store shoes. With a refreshing space in which to cook, eat and interact, this family now has a renewed love for their modest home. Photo Credit: Paul Bardagjy
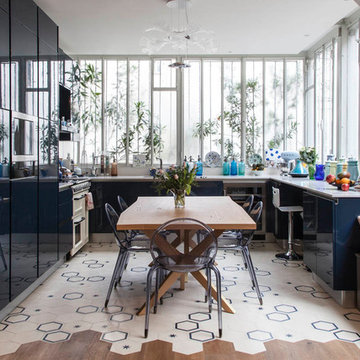
photos © Bertrand Fompeyrine
Foto de cocina contemporánea sin isla con armarios con paneles lisos, puertas de armario azules, electrodomésticos de acero inoxidable, suelo de baldosas de cerámica y suelo multicolor
Foto de cocina contemporánea sin isla con armarios con paneles lisos, puertas de armario azules, electrodomésticos de acero inoxidable, suelo de baldosas de cerámica y suelo multicolor

With a busy working lifestyle and two small children, Burlanes worked closely with the home owners to transform a number of rooms in their home, to not only suit the needs of family life, but to give the wonderful building a new lease of life, whilst in keeping with the stunning historical features and characteristics of the incredible Oast House.
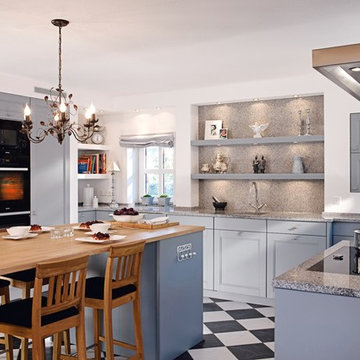
Foto de cocinas en U tradicional de tamaño medio cerrado con fregadero bajoencimera, armarios con rebordes decorativos, puertas de armario azules, encimera de granito, salpicadero verde, salpicadero de losas de piedra, electrodomésticos con paneles, suelo de baldosas de cerámica y una isla

Ejemplo de cocina rectangular bohemia abierta con armarios estilo shaker, puertas de armario azules, encimera de madera, una isla, fregadero de doble seno, salpicadero blanco, salpicadero de azulejos tipo metro y suelo multicolor
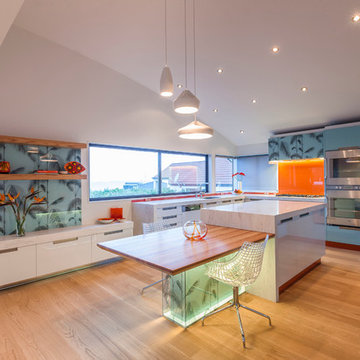
Kallan Macleod
Foto de cocina actual con armarios con paneles lisos, puertas de armario azules y salpicadero naranja
Foto de cocina actual con armarios con paneles lisos, puertas de armario azules y salpicadero naranja
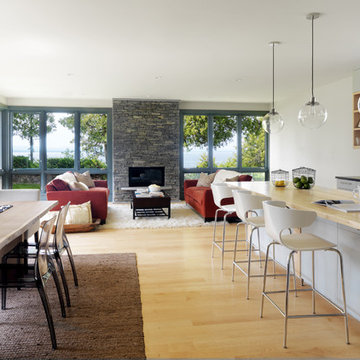
Living on the Edge, Lakefront Contemporary Prairie Style Home
Imagen de cocina actual abierta con fregadero sobremueble, armarios con paneles lisos, puertas de armario azules y barras de cocina
Imagen de cocina actual abierta con fregadero sobremueble, armarios con paneles lisos, puertas de armario azules y barras de cocina

Leslie McKellar
Ejemplo de cocinas en U ecléctico de tamaño medio abierto con fregadero sobremueble, armarios con paneles lisos, puertas de armario azules, salpicadero blanco, electrodomésticos de acero inoxidable, una isla y suelo blanco
Ejemplo de cocinas en U ecléctico de tamaño medio abierto con fregadero sobremueble, armarios con paneles lisos, puertas de armario azules, salpicadero blanco, electrodomésticos de acero inoxidable, una isla y suelo blanco

Jeff Roberts Imaging
Imagen de cocina rural de tamaño medio sin isla con armarios estilo shaker, puertas de armario azules, encimera de esteatita, electrodomésticos con paneles, suelo marrón, salpicadero de vidrio y suelo de madera oscura
Imagen de cocina rural de tamaño medio sin isla con armarios estilo shaker, puertas de armario azules, encimera de esteatita, electrodomésticos con paneles, suelo marrón, salpicadero de vidrio y suelo de madera oscura
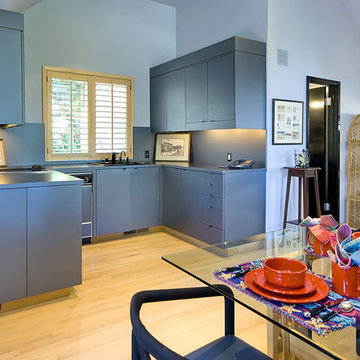
Diseño de cocina contemporánea con armarios con paneles lisos y puertas de armario azules
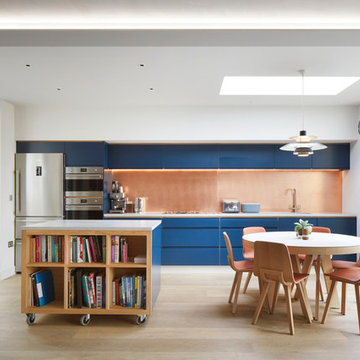
Diseño de cocina comedor lineal contemporánea con armarios con paneles lisos, puertas de armario azules, salpicadero metalizado, electrodomésticos de acero inoxidable, suelo de madera clara, una isla y suelo beige
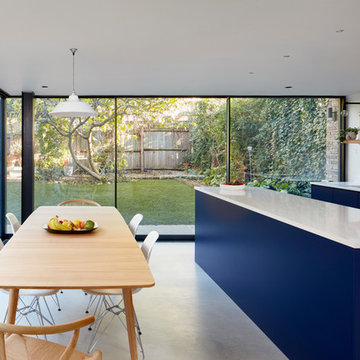
Ejemplo de cocina contemporánea grande abierta con armarios con paneles lisos, puertas de armario azules, suelo de cemento, una isla, suelo gris, salpicadero blanco, fregadero encastrado, encimera de cuarcita, salpicadero de azulejos de cerámica, electrodomésticos de acero inoxidable y encimeras blancas
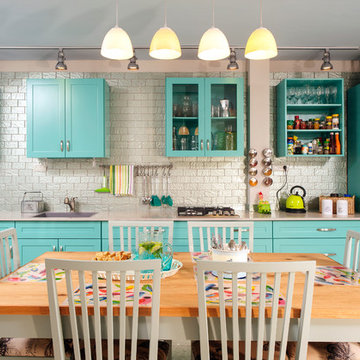
Modelo de cocina comedor bohemia con fregadero de un seno, armarios abiertos, puertas de armario azules, salpicadero de azulejos tipo metro y electrodomésticos de acero inoxidable
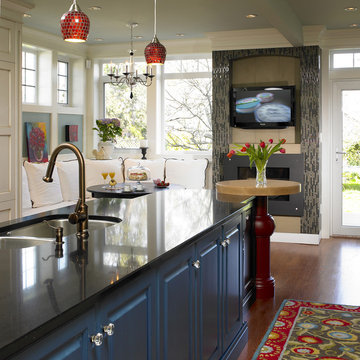
Jo Ann Richards, Works Photography
Diseño de cocina contemporánea con armarios con paneles con relieve y puertas de armario azules
Diseño de cocina contemporánea con armarios con paneles con relieve y puertas de armario azules
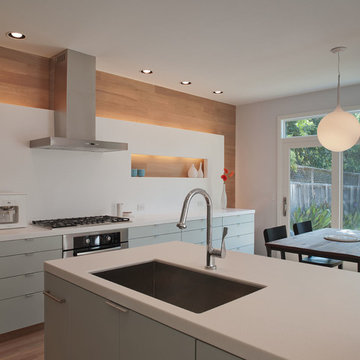
Not in love with the functionality and finishes in their generic inner city home, this client recognized that remodeling their kitchen and living room spaces were the key to longer-term functionality. Wanting plenty of natural light, richness and coolness, the clients sought a kitchen whose function would be more convenient and interactive for their family. The architect removed the peninsula counter and bartop that blocked flow from kitchen to living room by creating an island that allows for free circulation. Placing the cooktop on an exterior wall, out of the way at the edge of the space where cooking could occur uninterruptedly allowed the hood vent to have a prominent place viewable from the living room. Because of the prominence of this wall, it was given added visual impact by being clad in rich oak shiplap. Its wall of cabinets contain a countertop and backsplash that run up the wall, floating out just enough to allow backlighting behind to illuminate the wood. The backsplash contains an opening to the wood surface for the family’s favorite decorative items. The Robin’s Egg blue cabinets occur throughout, cooling it visually and at the island they create an extra tall and deep toekick for the family to store shoes. With a refreshing space in which to cook, eat and interact, this family now has a renewed love for their modest home. Photo Credit: Paul Bardagjy
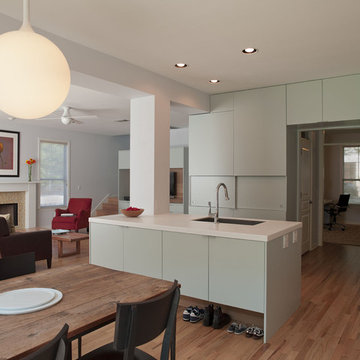
Not in love with the functionality and finishes in their generic inner city home, this client recognized that remodeling their kitchen and living room spaces were the key to longer-term functionality. Wanting plenty of natural light, richness and coolness, the clients sought a kitchen whose function would be more convenient and interactive for their family. The architect removed the peninsula counter and bartop that blocked flow from kitchen to living room by creating an island that allows for free circulation. Placing the cooktop on an exterior wall, out of the way at the edge of the space where cooking could occur uninterruptedly allowed the hood vent to have a prominent place viewable from the living room. Because of the prominence of this wall, it was given added visual impact by being clad in rich oak shiplap. Its wall of cabinets contain a countertop and backsplash that run up the wall, floating out just enough to allow backlighting behind to illuminate the wood. The backsplash contains an opening to the wood surface for the family’s favorite decorative items. The Robin’s Egg blue cabinets occur throughout, cooling it visually and at the island they create an extra tall and deep toekick for the family to store shoes. With a refreshing space in which to cook, eat and interact, this family now has a renewed love for their modest home. Photo Credit: Paul Bardagjy
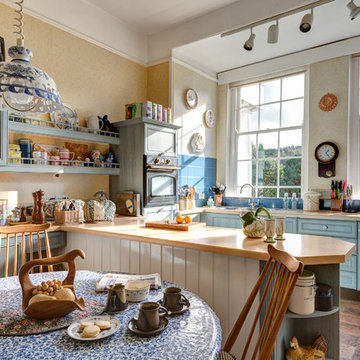
Ejemplo de cocina clásica con armarios con paneles empotrados, puertas de armario azules, encimera de madera y salpicadero azul
20 ideas para cocinas con puertas de armario azules
1
