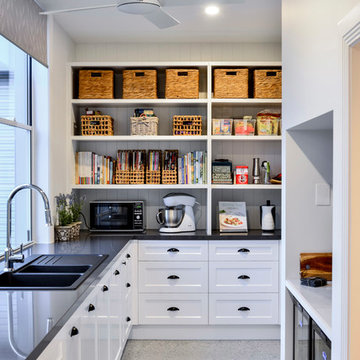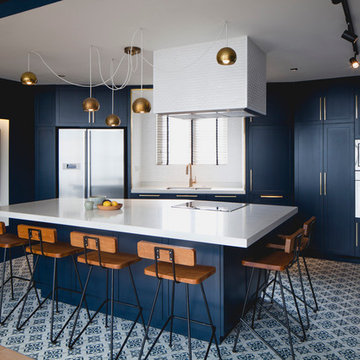126.547 ideas para cocinas con fregadero de doble seno
Filtrar por
Presupuesto
Ordenar por:Popular hoy
1 - 20 de 126.547 fotos
Artículo 1 de 2

Modelo de cocinas en L costera pequeña abierta sin isla con fregadero de doble seno, armarios con paneles con relieve, puertas de armario blancas, encimera de cuarzo compacto, salpicadero blanco, salpicadero de azulejos de cerámica, electrodomésticos negros, suelo de cemento, suelo gris, encimeras negras, vigas vistas y microcemento

When designing this beautiful kitchen, we knew that our client’s favorite color was blue. Upon entering the home, it was easy to see that great care had been taken to incorporate the color blue throughout. So, when our Designer Sherry knew that our client wanted an island, she jumped at the opportunity to add a pop of color to their kitchen.
Having a kitchen island can be a great opportunity to showcase an accent color that you love or serve as a way to showcase your style and personality. Our client chose a bold saturated blue which draws the eye into the kitchen. Shadow Storm Marble countertops, 3x6 Bianco Polished Marble backsplash and Waypoint Painted Linen floor to ceiling cabinets brighten up the space and add contrast. Arabescato Carrara Herringbone Marble was used to add a design element above the range.
The major renovations performed on this kitchen included:
A peninsula work top and a small island in the middle of the room for the range was removed. A set of double ovens were also removed in order for the range to be moved against the wall to allow the middle of the kitchen to open up for the installment of the large island. Placing the island parallel to the sink, opened up the kitchen to the family room and made it more inviting.

10x10 Modern Kitchen Cabinet from $1800. Our modern kitchen cabinet door is made of HDF (high-density fiber) board laminated with high quality thermofoils in various finishes and color.

Modern kitchen with rift-cut white oak cabinetry and a natural stone island.
Ejemplo de cocina actual de tamaño medio con fregadero de doble seno, armarios con paneles lisos, puertas de armario de madera clara, encimera de cuarcita, salpicadero beige, puertas de cuarzo sintético, electrodomésticos de acero inoxidable, suelo de madera clara, una isla, suelo beige y encimeras beige
Ejemplo de cocina actual de tamaño medio con fregadero de doble seno, armarios con paneles lisos, puertas de armario de madera clara, encimera de cuarcita, salpicadero beige, puertas de cuarzo sintético, electrodomésticos de acero inoxidable, suelo de madera clara, una isla, suelo beige y encimeras beige

Diseño de cocina contemporánea de tamaño medio abierta con armarios estilo shaker, puertas de armario de madera en tonos medios, salpicadero azul, península, fregadero de doble seno, electrodomésticos de acero inoxidable, suelo de madera oscura y suelo marrón

Fabrizio Russo Fotografo
Imagen de cocinas en L moderna de tamaño medio con fregadero de doble seno, armarios con paneles lisos, puertas de armario blancas, encimera de cuarzo compacto, electrodomésticos negros, una isla, encimeras grises, suelo de madera en tonos medios y suelo marrón
Imagen de cocinas en L moderna de tamaño medio con fregadero de doble seno, armarios con paneles lisos, puertas de armario blancas, encimera de cuarzo compacto, electrodomésticos negros, una isla, encimeras grises, suelo de madera en tonos medios y suelo marrón

Barbara Brown Photography
Modelo de cocina actual grande con fregadero de doble seno, armarios con paneles empotrados, puertas de armario grises, encimera de mármol, salpicadero blanco, salpicadero de azulejos tipo metro, una isla, encimeras blancas y electrodomésticos de acero inoxidable
Modelo de cocina actual grande con fregadero de doble seno, armarios con paneles empotrados, puertas de armario grises, encimera de mármol, salpicadero blanco, salpicadero de azulejos tipo metro, una isla, encimeras blancas y electrodomésticos de acero inoxidable

Photographer: Shannon McGrath
Modelo de cocina alargada moderna abierta con fregadero de doble seno, armarios con paneles lisos, salpicadero negro, electrodomésticos con paneles, suelo de madera oscura, una isla, suelo marrón y con blanco y negro
Modelo de cocina alargada moderna abierta con fregadero de doble seno, armarios con paneles lisos, salpicadero negro, electrodomésticos con paneles, suelo de madera oscura, una isla, suelo marrón y con blanco y negro

Our designer, Hannah Tindall, worked with the homeowners to create a contemporary kitchen, living room, master & guest bathrooms and gorgeous hallway that truly highlights their beautiful and extensive art collection. The entire home was outfitted with sleek, walnut hardwood flooring, with a custom Frank Lloyd Wright inspired entryway stairwell. The living room's standout pieces are two gorgeous velvet teal sofas and the black stone fireplace. The kitchen has dark wood cabinetry with frosted glass and a glass mosaic tile backsplash. The master bathrooms uses the same dark cabinetry, double vanity, and a custom tile backsplash in the walk-in shower. The first floor guest bathroom keeps things eclectic with bright purple walls and colorful modern artwork.

Kitchen
Built Photo
Modelo de cocina retro grande con fregadero de doble seno, armarios con paneles lisos, puertas de armario de madera en tonos medios, encimera de cuarcita, salpicadero blanco, salpicadero de azulejos de cerámica, electrodomésticos de acero inoxidable, suelo de cemento, una isla y suelo gris
Modelo de cocina retro grande con fregadero de doble seno, armarios con paneles lisos, puertas de armario de madera en tonos medios, encimera de cuarcita, salpicadero blanco, salpicadero de azulejos de cerámica, electrodomésticos de acero inoxidable, suelo de cemento, una isla y suelo gris

Diseño de cocina mediterránea abierta con fregadero de doble seno, armarios estilo shaker, puertas de armario blancas, salpicadero beige, electrodomésticos de acero inoxidable, suelo de baldosas de terracota, una isla y suelo marrón

Photos by Rix Ryan Photography
Modelo de cocina marinera con fregadero de doble seno, armarios estilo shaker, puertas de armario blancas y suelo gris
Modelo de cocina marinera con fregadero de doble seno, armarios estilo shaker, puertas de armario blancas y suelo gris

Modelo de cocinas en L mediterránea pequeña cerrada sin isla con fregadero de doble seno, armarios estilo shaker, puertas de armario blancas, encimera de madera, salpicadero blanco, salpicadero de azulejos de cerámica, electrodomésticos de acero inoxidable, suelo de azulejos de cemento, suelo multicolor y encimeras marrones

These terrific clients turned a boring 80's kitchen into a modern, Asian-inspired chef's dream kitchen, with two tone cabinetry and professional grade appliances. An over-sized island provides comfortable seating for four. Custom Half-wall bookcases divide the kitchen from the family room without impeding sight lines into the inviting space.
Photography: Stacy Zarin Goldberg

BLUE BOX of intense atmospheric quality, standing in stark contrast with the original pared-down interior.
Photography by Beton Brut.
Foto de cocina tradicional renovada con fregadero de doble seno, armarios con paneles lisos, puertas de armario azules, electrodomésticos de acero inoxidable, una isla y suelo multicolor
Foto de cocina tradicional renovada con fregadero de doble seno, armarios con paneles lisos, puertas de armario azules, electrodomésticos de acero inoxidable, una isla y suelo multicolor

Classic vintage inspired design with marble counter tops. Dark tone cabinets and glass top dining table.
Modelo de cocina clásica grande con armarios con paneles con relieve, puertas de armario de madera en tonos medios, salpicadero beige, una isla, encimera de mármol, suelo de baldosas de cerámica, fregadero de doble seno, salpicadero de azulejos de porcelana, electrodomésticos de acero inoxidable y suelo beige
Modelo de cocina clásica grande con armarios con paneles con relieve, puertas de armario de madera en tonos medios, salpicadero beige, una isla, encimera de mármol, suelo de baldosas de cerámica, fregadero de doble seno, salpicadero de azulejos de porcelana, electrodomésticos de acero inoxidable y suelo beige

This formerly small and cramped kitchen switched roles with the extra large eating area resulting in a dramatic transformation that takes advantage of the nice view of the backyard. The small kitchen window was changed to a new patio door to the terrace and the rest of the space was “sculpted” to suit the new layout.
A Classic U-shaped kitchen layout with the sink facing the window was the best of many possible combinations. The primary components were treated as “elements” which combine for a very elegant but warm design. The fridge column, custom hood and the expansive backsplash tile in a fabric pattern, combine for an impressive focal point. The stainless oven tower is flanked by open shelves and surrounded by a pantry “bridge”; the eating bar and drywall enclosure in the breakfast room repeat this “bridge” shape. The walnut island cabinets combine with a walnut butchers block and are mounted on a pedestal for a lighter, less voluminous feeling. The TV niche & corkboard are a unique blend of old and new technologies for staying in touch, from push pins to I-pad.
The light walnut limestone floor complements the cabinet and countertop colors and the two ceiling designs tie the whole space together.

It is always a pleasure to work with design-conscious clients. This is a great amalgamation of materials chosen by our clients. Rough-sawn oak veneer is matched with dark grey engineering bricks to make a unique look. The soft tones of the marble are complemented by the antique brass wall taps on the splashback

- MDF Kitchen Cabinets, wrapped in White Thermofoil with a Shaker Door Style
- Quartz Backsplash
- Quartz Countertops with a Beveled Edge
- Ivory coloured Porcelain Tiled Floors with a Stone-like pattern
- Polished Chrome Finishes

Light and airy contemporary kitchen with minimalist features. The large, stone clad island and expansive skylight hero the space.
Imagen de cocinas en L moderna grande abierta con fregadero de doble seno, armarios con paneles lisos, puertas de armario blancas, encimera de cuarzo compacto, salpicadero blanco, puertas de cuarzo sintético, electrodomésticos negros, suelo laminado, una isla, suelo marrón y encimeras blancas
Imagen de cocinas en L moderna grande abierta con fregadero de doble seno, armarios con paneles lisos, puertas de armario blancas, encimera de cuarzo compacto, salpicadero blanco, puertas de cuarzo sintético, electrodomésticos negros, suelo laminado, una isla, suelo marrón y encimeras blancas
126.547 ideas para cocinas con fregadero de doble seno
1