254 ideas para cocinas con encimera de mármol
Filtrar por
Presupuesto
Ordenar por:Popular hoy
1 - 20 de 254 fotos
Artículo 1 de 4

Martha O'Hara Interiors, Furnishings & Photo Styling | John Kraemer & Sons, Builder | Charlie and Co Design, Architect | Corey Gaffer Photography
Please Note: All “related,” “similar,” and “sponsored” products tagged or listed by Houzz are not actual products pictured. They have not been approved by Martha O’Hara Interiors nor any of the professionals credited. For information about our work, please contact design@oharainteriors.com.
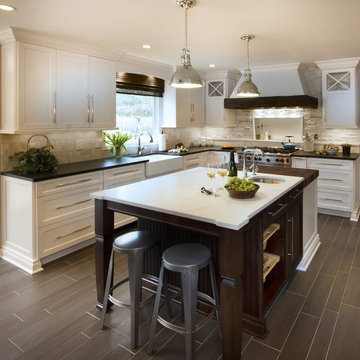
Basking Ridge kitchen with Transitional Design that utilizes rustic and contemporary touches for a unique look. Reclaimed beam used to create the hood, ledgestone backsplash adds nice texture, tile plank flooring in smoke grey is the perfect accent to the dark brown and white cabinetry.
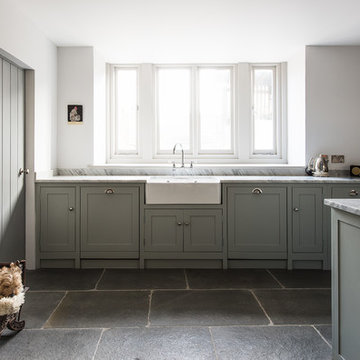
Diseño de cocina de estilo de casa de campo de tamaño medio con fregadero sobremueble, armarios estilo shaker, encimera de mármol, suelo de pizarra, una isla y puertas de armario grises

This dramatic design takes its inspiration from the past but retains the best of the present. Exterior highlights include an unusual third-floor cupola that offers birds-eye views of the surrounding countryside, charming cameo windows near the entry, a curving hipped roof and a roomy three-car garage.
Inside, an open-plan kitchen with a cozy window seat features an informal eating area. The nearby formal dining room is oval-shaped and open to the second floor, making it ideal for entertaining. The adjacent living room features a large fireplace, a raised ceiling and French doors that open onto a spacious L-shaped patio, blurring the lines between interior and exterior spaces.
Informal, family-friendly spaces abound, including a home management center and a nearby mudroom. Private spaces can also be found, including the large second-floor master bedroom, which includes a tower sitting area and roomy his and her closets. Also located on the second floor is family bedroom, guest suite and loft open to the third floor. The lower level features a family laundry and craft area, a home theater, exercise room and an additional guest bedroom.
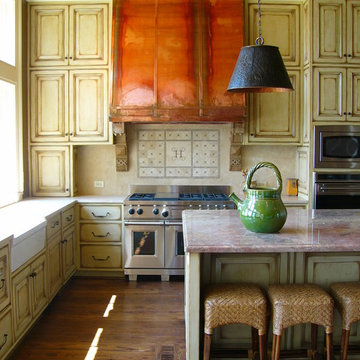
Foto de cocina tradicional de obra con electrodomésticos de acero inoxidable, fregadero sobremueble, armarios con paneles con relieve, puertas de armario con efecto envejecido, encimera de mármol y salpicadero beige
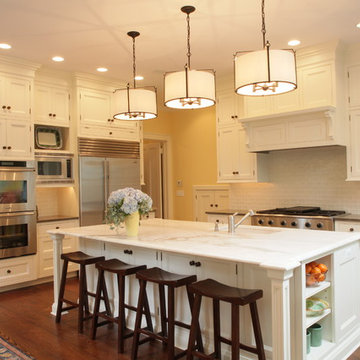
Ejemplo de cocina clásica con electrodomésticos de acero inoxidable, armarios con paneles empotrados, puertas de armario blancas, encimera de mármol, salpicadero blanco, salpicadero de azulejos tipo metro y barras de cocina
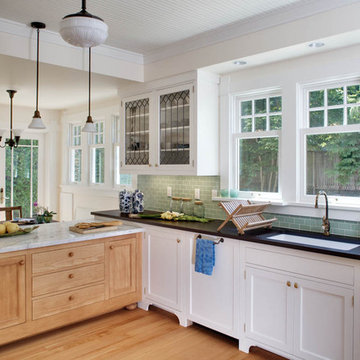
Modelo de cocina tradicional con salpicadero de azulejos tipo metro, fregadero bajoencimera, armarios con paneles empotrados, puertas de armario blancas, encimera de mármol, salpicadero gris y barras de cocina

Anna Stathaki
Modelo de cocina contemporánea grande abierta con fregadero integrado, armarios con paneles lisos, puertas de armario grises, encimera de mármol, salpicadero verde, salpicadero de mármol, electrodomésticos negros, suelo de cemento, una isla, suelo gris, encimeras grises y barras de cocina
Modelo de cocina contemporánea grande abierta con fregadero integrado, armarios con paneles lisos, puertas de armario grises, encimera de mármol, salpicadero verde, salpicadero de mármol, electrodomésticos negros, suelo de cemento, una isla, suelo gris, encimeras grises y barras de cocina
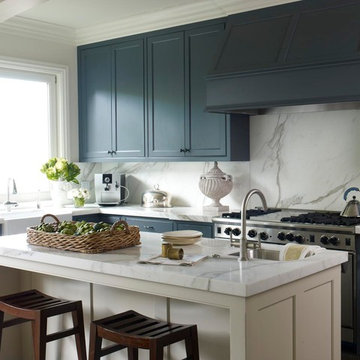
Ejemplo de cocina tradicional con fregadero sobremueble, puertas de armario azules, encimera de mármol, salpicadero blanco, electrodomésticos de acero inoxidable, salpicadero de mármol y barras de cocina
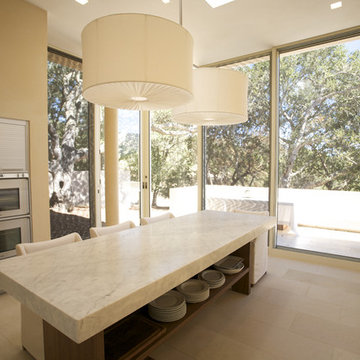
The kitchen opens out onto an exterior balcony.
Imagen de cocina contemporánea con electrodomésticos de acero inoxidable, fregadero bajoencimera, armarios con paneles lisos, puertas de armario en acero inoxidable, encimera de mármol, salpicadero blanco, salpicadero de azulejos de vidrio y suelo de baldosas de cerámica
Imagen de cocina contemporánea con electrodomésticos de acero inoxidable, fregadero bajoencimera, armarios con paneles lisos, puertas de armario en acero inoxidable, encimera de mármol, salpicadero blanco, salpicadero de azulejos de vidrio y suelo de baldosas de cerámica
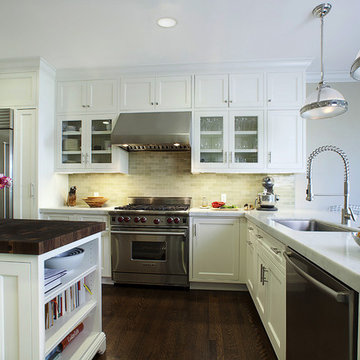
Imagen de cocinas en L tradicional con armarios tipo vitrina, encimera de mármol, electrodomésticos de acero inoxidable, fregadero de un seno, puertas de armario blancas, salpicadero verde, salpicadero de azulejos de cerámica y barras de cocina

Foto de cocina retro de tamaño medio abierta con fregadero bajoencimera, armarios con paneles lisos, puertas de armario de madera en tonos medios, encimera de mármol, salpicadero blanco, salpicadero de mármol, electrodomésticos de acero inoxidable, suelo de madera clara, una isla, suelo beige y barras de cocina
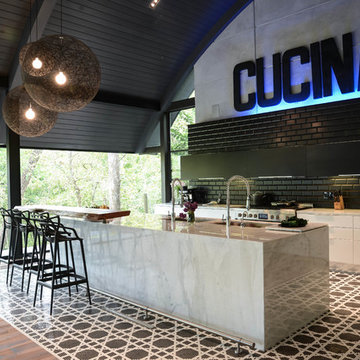
Modelo de cocina comedor actual de tamaño medio con fregadero bajoencimera, armarios con paneles lisos, salpicadero negro, salpicadero de azulejos tipo metro, electrodomésticos de acero inoxidable, una isla, encimera de mármol, suelo de madera en tonos medios, con blanco y negro y barras de cocina

This kitchen was originally a servants kitchen. The doorway off to the left leads into a pantry and through the pantry is a large formal dining room and small formal dining room. As a servants kitchen this room had only a small kitchen table where the staff would eat. The niche that the stove is in was originally one of five chimneys. We had to hire an engineer and get approval from the Preservation Board in order to remove the chimney in order to create space for the stove.
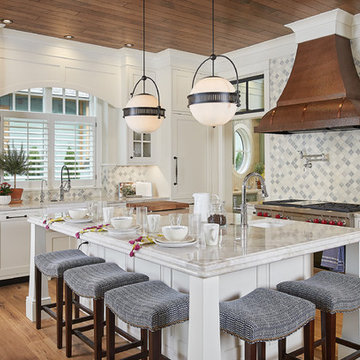
The best of the past and present meet in this distinguished design. Custom craftsmanship and distinctive detailing lend to this lakefront residences’ classic design with a contemporary and light-filled floor plan. The main level features almost 3,000 square feet of open living, from the charming entry with multiple back of house spaces to the central kitchen and living room with stone clad fireplace.
An ARDA for indoor living goes to
Visbeen Architects, Inc.
Designers: Vision Interiors by Visbeen with Visbeen Architects, Inc.
From: East Grand Rapids, Michigan
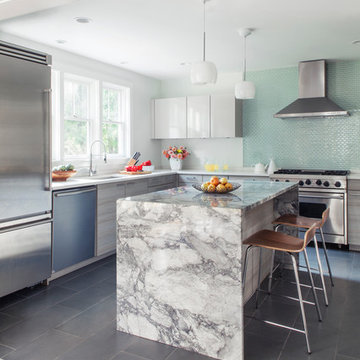
Photography: Sean Litchfield
Ejemplo de cocinas en L moderna con salpicadero de azulejos de vidrio, electrodomésticos de acero inoxidable, armarios con paneles lisos, puertas de armario grises, encimera de mármol, salpicadero azul y barras de cocina
Ejemplo de cocinas en L moderna con salpicadero de azulejos de vidrio, electrodomésticos de acero inoxidable, armarios con paneles lisos, puertas de armario grises, encimera de mármol, salpicadero azul y barras de cocina
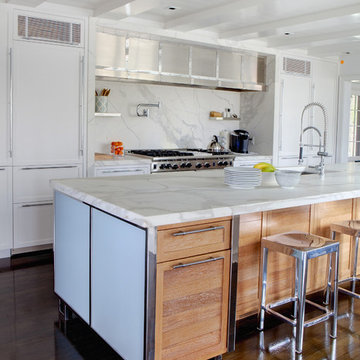
The kitchen was left as open as possible so that the view of the water could be accessible from the family room through the kitchen and out of the large bow window in the dining room. This kitchen’s clean contemporary lines stand in contrast to the homes otherwise traditional framework.
Photographed by: Rana Faure
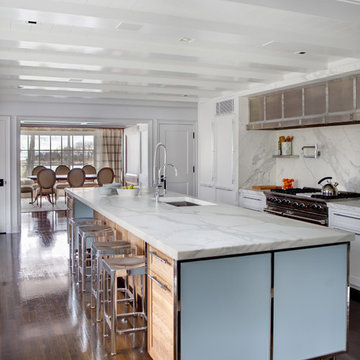
The kitchen was left as open as possible so that the view of the water could be accessible from the family room through the kitchen and out of the large bow window in the dining room. This kitchen’s clean contemporary lines stand in contrast to the homes otherwise traditional framework.
Photographed by: Rana Faure
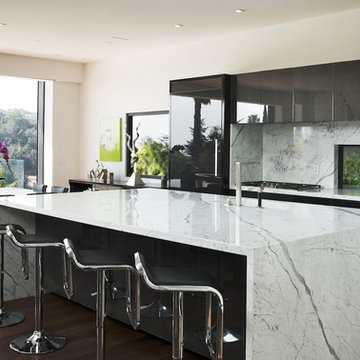
mpkelley.com / Michael Kelley Photography 2012
Foto de cocina comedor minimalista con armarios con paneles lisos, puertas de armario negras, encimera de mármol, salpicadero blanco, salpicadero de losas de piedra, electrodomésticos con paneles y barras de cocina
Foto de cocina comedor minimalista con armarios con paneles lisos, puertas de armario negras, encimera de mármol, salpicadero blanco, salpicadero de losas de piedra, electrodomésticos con paneles y barras de cocina
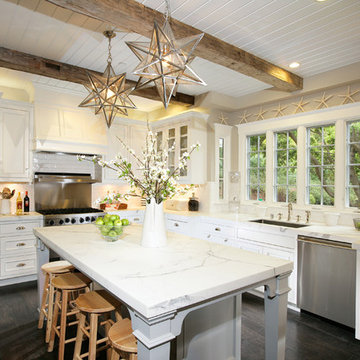
Foto de cocina clásica con electrodomésticos de acero inoxidable, fregadero bajoencimera, encimera de mármol, armarios tipo vitrina, puertas de armario blancas, salpicadero blanco y barras de cocina
254 ideas para cocinas con encimera de mármol
1