45 ideas para cocinas con encimera de cuarzo compacto
Filtrar por
Presupuesto
Ordenar por:Popular hoy
1 - 20 de 45 fotos

Modern open concept kitchen overlooks living space and outdoors with Home Office nook to the right - Architecture/Interiors: HAUS | Architecture For Modern Lifestyles - Construction Management: WERK | Building Modern - Photography: HAUS
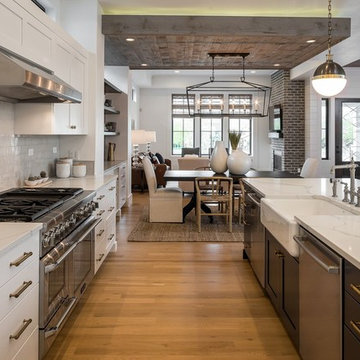
Imagen de cocina campestre abierta con fregadero sobremueble, armarios estilo shaker, puertas de armario blancas, encimera de cuarzo compacto, salpicadero verde, salpicadero de azulejos tipo metro, electrodomésticos de acero inoxidable, suelo de madera en tonos medios, una isla y suelo beige

Split Level 1970 home of a young and active family of four. The main public spaces in this home were remodeled to create a fresh, clean look.
The Jack + Mare demo'd the kitchen and dining room down to studs and removed the wall between the kitchen/dining and living room to create an open concept space with a clean and fresh new kitchen and dining with ample storage. Now the family can all be together and enjoy one another's company even if mom or dad is busy in the kitchen prepping the next meal.
The custom white cabinets and the blue accent island (and walls) really give a nice clean and fun feel to the space. The island has a gorgeous local solid slab of wood on top. A local artisan salvaged and milled up the big leaf maple for this project. In fact, the tree was from the University of Portland's campus located right where the client once rode the bus to school when she was a child. So it's an extra special custom piece! (fun fact: there is a bullet lodged in the wood that is visible...we estimate it was shot into the tree 30-35 years ago!)
The 'public' spaces were given a brand new waterproof luxury vinyl wide plank tile. With 2 young daughters, a large golden retriever and elderly cat, the durable floor was a must.
project scope at quick glance:
- demo'd and rebuild kitchen and dining room.
- removed wall separating kitchen/dining and living room
- removed carpet and installed new flooring in public spaces
- removed stair carpet and gave fresh black and white paint
- painted all public spaces
- new hallway doorknob harware
- all new LED lighting (kitchen, dining, living room and hallway)
Jason Quigley Photography
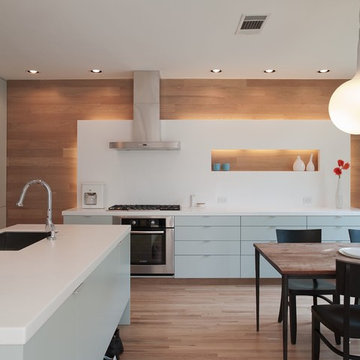
Not in love with the functionality and finishes in their generic inner city home, this client recognized that remodeling their kitchen and living room spaces were the key to longer-term functionality. Wanting plenty of natural light, richness and coolness, the clients sought a kitchen whose function would be more convenient and interactive for their family. The architect removed the peninsula counter and bartop that blocked flow from kitchen to living room by creating an island that allows for free circulation. Placing the cooktop on an exterior wall, out of the way at the edge of the space where cooking could occur uninterruptedly allowed the hood vent to have a prominent place viewable from the living room. Because of the prominence of this wall, it was given added visual impact by being clad in rich oak shiplap. Its wall of cabinets contain a countertop and backsplash that run up the wall, floating out just enough to allow backlighting behind to illuminate the wood. The backsplash contains an opening to the wood surface for the family’s favorite decorative items. The Robin’s Egg blue cabinets occur throughout, cooling it visually and at the island they create an extra tall and deep toekick for the family to store shoes. With a refreshing space in which to cook, eat and interact, this family now has a renewed love for their modest home. Photo Credit: Paul Bardagjy
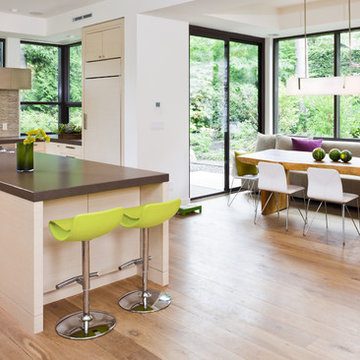
Modelo de cocina rectangular actual grande con electrodomésticos de acero inoxidable, armarios con paneles lisos, puertas de armario blancas, encimera de cuarzo compacto, fregadero bajoencimera, suelo de madera en tonos medios, salpicadero beige, salpicadero de azulejos de vidrio, una isla, suelo marrón y encimeras marrones
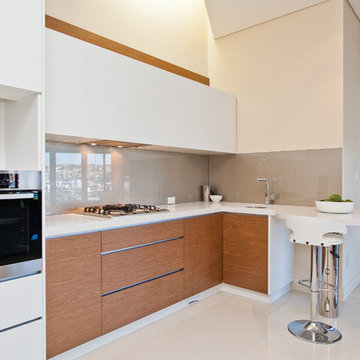
Putra Indrawan
Imagen de cocina comedor contemporánea pequeña con fregadero bajoencimera, armarios con paneles lisos, puertas de armario blancas, salpicadero beige, salpicadero de vidrio templado, encimera de cuarzo compacto, electrodomésticos de acero inoxidable y suelo de baldosas de porcelana
Imagen de cocina comedor contemporánea pequeña con fregadero bajoencimera, armarios con paneles lisos, puertas de armario blancas, salpicadero beige, salpicadero de vidrio templado, encimera de cuarzo compacto, electrodomésticos de acero inoxidable y suelo de baldosas de porcelana
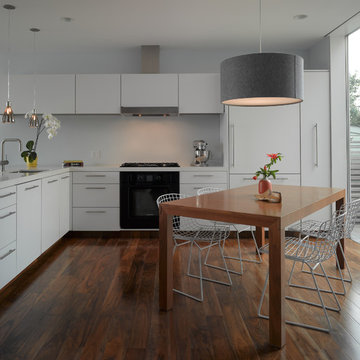
View of the open plan kitchen and dining area and thought the floor to ceiling window to the backyard. Photo by Ken Gutmaker Architectural Photography (kengutmaker.com).
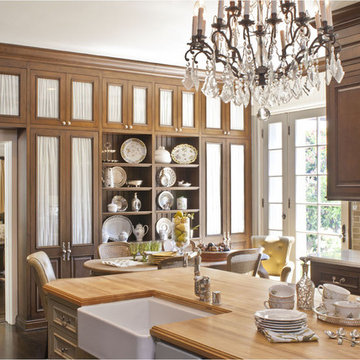
Photo by Grey Crawford
Modelo de cocina comedor clásica de tamaño medio con fregadero sobremueble, armarios con paneles con relieve, puertas de armario de madera oscura, encimera de cuarzo compacto, salpicadero beige, salpicadero de azulejos tipo metro, electrodomésticos de acero inoxidable, suelo de madera oscura, una isla, suelo marrón y encimeras blancas
Modelo de cocina comedor clásica de tamaño medio con fregadero sobremueble, armarios con paneles con relieve, puertas de armario de madera oscura, encimera de cuarzo compacto, salpicadero beige, salpicadero de azulejos tipo metro, electrodomésticos de acero inoxidable, suelo de madera oscura, una isla, suelo marrón y encimeras blancas

Please visit my website directly by copying and pasting this link directly into your browser: http://www.berensinteriors.com/ to learn more about this project and how we may work together!
This noteworthy kitchen is complete with custom red glass cabinetry, high-end appliances, and distinct solid surface countertop and backsplash. The perfect spot for entertaining. Dale Hanson Photography
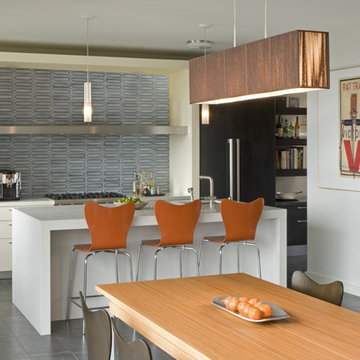
mid-century, interior, remodel, renovation, modern, glass fence, great room, open kitchen, caesarstone, steel and wood stair, skylight, entry hall, familyroom, study, guest, suite, wine cellar, green, sustainable, energy efficient, radiant heating, eco-friendly cabinetry, view, living room, powder room, master bath, stair, landscaping, San Francisco, John Lum Architects
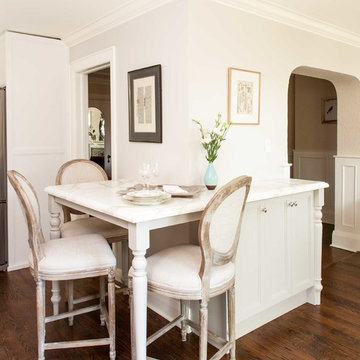
A traditional galley-style kitchen is given new life with IKEA cabinets finished with custom doors. Extra space left by the IKEA cabinet sizing was used to create a custom wine rack. The upper cabinets have a stepped shaker door profile while the lower cabinets have a beaded edge profile. the combination adds variety and interest without overwhelming the space with too many of the same door profile. Large open shelves provide plenty of space for cookbooks and display cookware. The calcatta marble backsplash is timeless and adds soft yet dramatic visual texture to an otherwise simple white kitchen. Soft gray walls and medium brown oak flooring adds further warmth.
Leslie Goodwin Photography
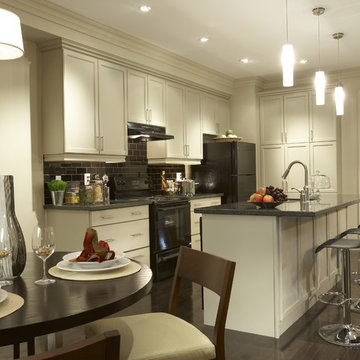
Imagen de cocina comedor tradicional con electrodomésticos negros, salpicadero negro, salpicadero de azulejos tipo metro, armarios con paneles empotrados, puertas de armario blancas, encimera de cuarzo compacto y barras de cocina
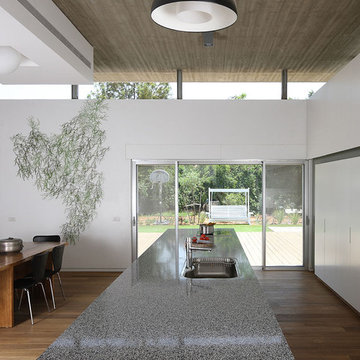
Imagen de cocina contemporánea de tamaño medio abierta con fregadero encastrado, armarios con paneles lisos, puertas de armario blancas, encimera de cuarzo compacto, electrodomésticos con paneles, suelo de madera oscura y una isla
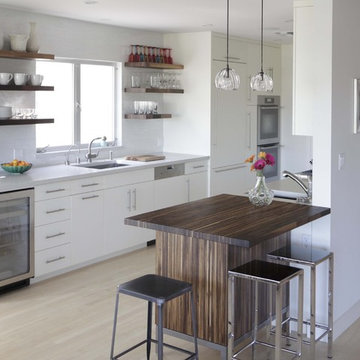
This home was a designed collaboration by the owner, Harvest Architecture and Cliff Spencer Furniture Maker. Our unique materials, reclaimed wine oak, enhanced her design of the kitchen, bar and entryway.
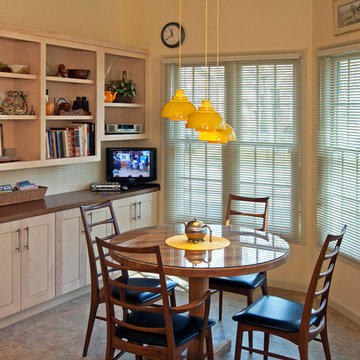
The breakfast room attached to a condo kitchen update. Features new Armstrong Alterna vinyl tile with Driftwood grout, maple cabinets with a natural finish. All of it compliments the owners existing yellow light ficture and Danish modern furnishing.
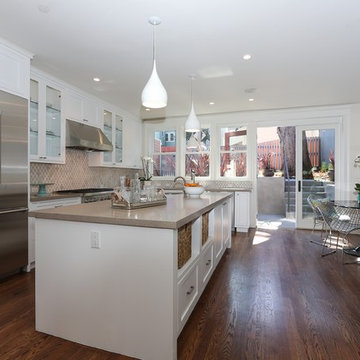
Modelo de cocina contemporánea con armarios estilo shaker, puertas de armario blancas, encimera de cuarzo compacto y electrodomésticos de acero inoxidable
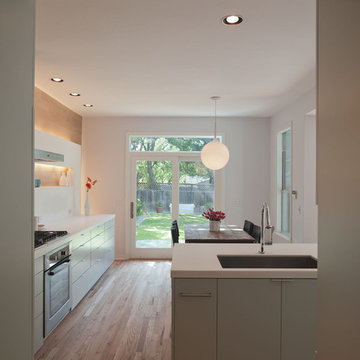
A kitchen and living room remodel in South Austin
© Paul Bardagjy Photography
Ejemplo de cocina comedor minimalista con fregadero de un seno, armarios con paneles lisos, puertas de armario verdes, encimera de cuarzo compacto, salpicadero blanco y salpicadero de losas de piedra
Ejemplo de cocina comedor minimalista con fregadero de un seno, armarios con paneles lisos, puertas de armario verdes, encimera de cuarzo compacto, salpicadero blanco y salpicadero de losas de piedra

Sian Richards
Foto de cocina comedor rectangular costera grande sin isla con fregadero sobremueble, puertas de armario blancas, encimera de cuarzo compacto, salpicadero azul, electrodomésticos con paneles, suelo de madera oscura, suelo marrón, armarios con paneles empotrados y salpicadero de azulejos tipo metro
Foto de cocina comedor rectangular costera grande sin isla con fregadero sobremueble, puertas de armario blancas, encimera de cuarzo compacto, salpicadero azul, electrodomésticos con paneles, suelo de madera oscura, suelo marrón, armarios con paneles empotrados y salpicadero de azulejos tipo metro

Foto de cocina lineal tradicional de tamaño medio abierta con fregadero bajoencimera, armarios estilo shaker, puertas de armario blancas, encimera de cuarzo compacto, salpicadero metalizado, salpicadero de metal, electrodomésticos de acero inoxidable, suelo de madera en tonos medios, una isla, suelo marrón y barras de cocina

photo by Susan Teare
Foto de cocina comedor lineal minimalista de tamaño medio sin isla con electrodomésticos de acero inoxidable, fregadero de un seno, puertas de armario de madera oscura, armarios estilo shaker, encimera de cuarzo compacto, suelo de cemento y suelo marrón
Foto de cocina comedor lineal minimalista de tamaño medio sin isla con electrodomésticos de acero inoxidable, fregadero de un seno, puertas de armario de madera oscura, armarios estilo shaker, encimera de cuarzo compacto, suelo de cemento y suelo marrón
45 ideas para cocinas con encimera de cuarzo compacto
1