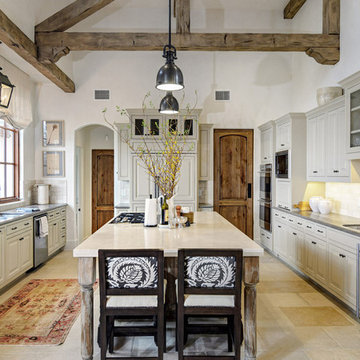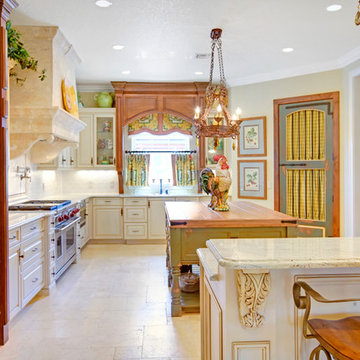76 ideas para cocinas con electrodomésticos con paneles
Filtrar por
Presupuesto
Ordenar por:Popular hoy
1 - 20 de 76 fotos
Artículo 1 de 3
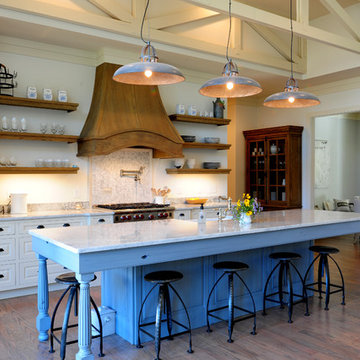
Custom Kitchen with table style island with integral farm sink. Custom wood hood and open shelves finished to match furniture.
Ejemplo de cocina rústica de obra con armarios abiertos, puertas de armario blancas y electrodomésticos con paneles
Ejemplo de cocina rústica de obra con armarios abiertos, puertas de armario blancas y electrodomésticos con paneles

The Mediterranean-style kitchen features custom cabinets by Inplace studio, marble countertops and reclaimed French stone.
Foto de cocinas en U mediterráneo grande cerrado y de obra con electrodomésticos con paneles, puertas de armario beige, fregadero bajoencimera, armarios con paneles empotrados, encimera de mármol, salpicadero beige, salpicadero de azulejos de piedra, suelo de mármol, una isla y suelo marrón
Foto de cocinas en U mediterráneo grande cerrado y de obra con electrodomésticos con paneles, puertas de armario beige, fregadero bajoencimera, armarios con paneles empotrados, encimera de mármol, salpicadero beige, salpicadero de azulejos de piedra, suelo de mármol, una isla y suelo marrón

February and March 2011 Mpls/St. Paul Magazine featured Byron and Janet Richard's kitchen in their Cross Lake retreat designed by JoLynn Johnson.
Honorable Mention in Crystal Cabinet Works Design Contest 2011
A vacation home built in 1992 on Cross Lake that was made for entertaining.
The problems
• Chipped floor tiles
• Dated appliances
• Inadequate counter space and storage
• Poor lighting
• Lacking of a wet bar, buffet and desk
• Stark design and layout that didn't fit the size of the room
Our goal was to create the log cabin feeling the homeowner wanted, not expanding the size of the kitchen, but utilizing the space better. In the redesign, we removed the half wall separating the kitchen and living room and added a third column to make it visually more appealing. We lowered the 16' vaulted ceiling by adding 3 beams allowing us to add recessed lighting. Repositioning some of the appliances and enlarge counter space made room for many cooks in the kitchen, and a place for guests to sit and have conversation with the homeowners while they prepare meals.
Key design features and focal points of the kitchen
• Keeping the tongue-and-groove pine paneling on the walls, having it
sandblasted and stained to match the cabinetry, brings out the
woods character.
• Balancing the room size we staggered the height of cabinetry reaching to
9' high with an additional 6” crown molding.
• A larger island gained storage and also allows for 5 bar stools.
• A former closet became the desk. A buffet in the diningroom was added
and a 13' wet bar became a room divider between the kitchen and
living room.
• We added several arched shapes: large arched-top window above the sink,
arch valance over the wet bar and the shape of the island.
• Wide pine wood floor with square nails
• Texture in the 1x1” mosaic tile backsplash
Balance of color is seen in the warm rustic cherry cabinets combined with accents of green stained cabinets, granite counter tops combined with cherry wood counter tops, pine wood floors, stone backs on the island and wet bar, 3-bronze metal doors and rust hardware.
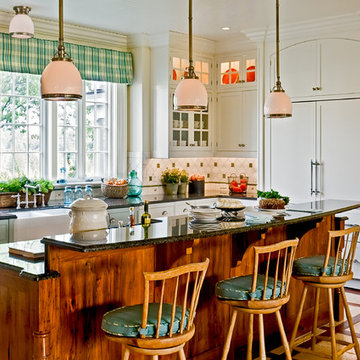
Country Home. Photographer: Rob Karosis
Imagen de cocina comedor clásica de obra con electrodomésticos con paneles, fregadero sobremueble, puertas de armario blancas, encimera de granito, salpicadero multicolor, armarios con paneles empotrados y salpicadero de azulejos de cerámica
Imagen de cocina comedor clásica de obra con electrodomésticos con paneles, fregadero sobremueble, puertas de armario blancas, encimera de granito, salpicadero multicolor, armarios con paneles empotrados y salpicadero de azulejos de cerámica
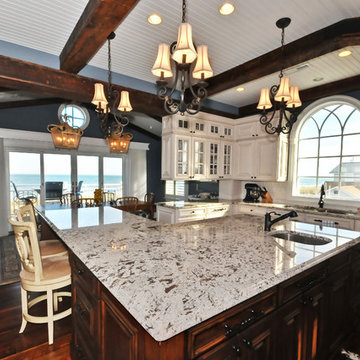
Ejemplo de cocina comedor mediterránea de obra con armarios tipo vitrina, fregadero bajoencimera, puertas de armario blancas, encimera de granito y electrodomésticos con paneles
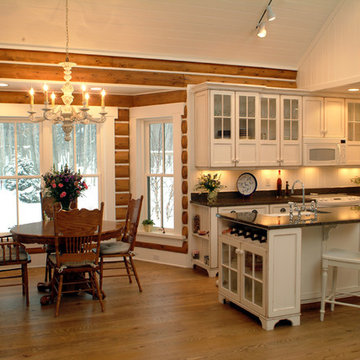
Photo: Dave Speckman
Interior Designer: Cottage Company Interiors
Modelo de cocina rural de obra con armarios tipo vitrina, puertas de armario blancas, salpicadero blanco y electrodomésticos con paneles
Modelo de cocina rural de obra con armarios tipo vitrina, puertas de armario blancas, salpicadero blanco y electrodomésticos con paneles
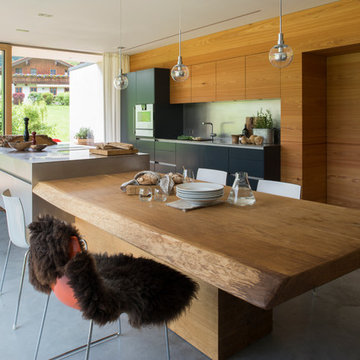
werkhaus GmbH & Co. KG
Imagen de cocina comedor actual grande de obra con armarios con paneles lisos, puertas de armario negras, encimera de acero inoxidable, salpicadero metalizado, electrodomésticos con paneles, suelo de cemento, una isla y fregadero de un seno
Imagen de cocina comedor actual grande de obra con armarios con paneles lisos, puertas de armario negras, encimera de acero inoxidable, salpicadero metalizado, electrodomésticos con paneles, suelo de cemento, una isla y fregadero de un seno
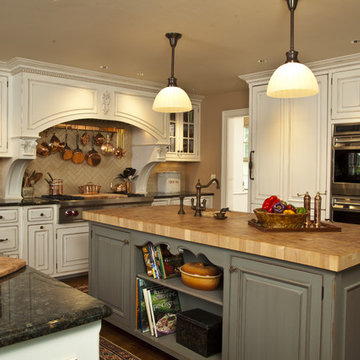
Ejemplo de cocina rústica de obra con electrodomésticos con paneles, salpicadero de azulejos tipo metro y encimera de madera

Lori Anderson Interior Selections-Austin
Imagen de cocina rural extra grande de obra con fregadero bajoencimera, armarios con paneles con relieve, puertas de armario de madera oscura, encimera de granito, salpicadero multicolor, salpicadero de azulejos de vidrio, electrodomésticos con paneles, suelo de madera en tonos medios y una isla
Imagen de cocina rural extra grande de obra con fregadero bajoencimera, armarios con paneles con relieve, puertas de armario de madera oscura, encimera de granito, salpicadero multicolor, salpicadero de azulejos de vidrio, electrodomésticos con paneles, suelo de madera en tonos medios y una isla
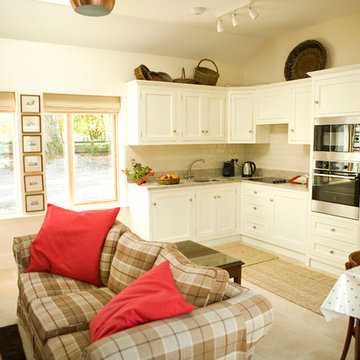
The simple floor Plan is inspired by the traditional Irish cottage with a double pitched 45 degree roof. The entrance and bathroom are at the centre while the Living Room / Kitchen and Bedroom are full width at ends. Photo by Denis O'Farrell
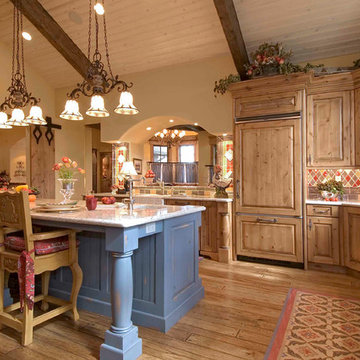
This country feel kitchen enhances the great outdoors with it's calm yet bright colors throughout the space. Having a custom tile backsplash pulls out all the earth tones throughout the kitchen.
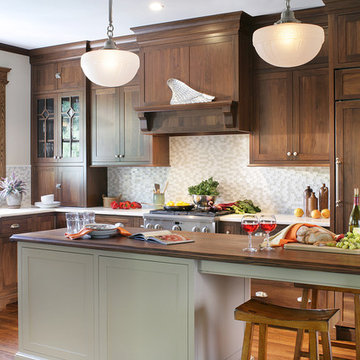
Design By: Kitchens by Rose (Ramsey, New Jersey)
Photos by: Peter Rymwid
Ejemplo de cocina rural de obra con electrodomésticos con paneles, fregadero sobremueble y encimera de madera
Ejemplo de cocina rural de obra con electrodomésticos con paneles, fregadero sobremueble y encimera de madera
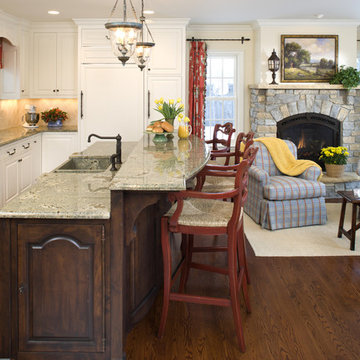
Edina Country Club kitchen renovation.
Photography: Landmark Photography
Diseño de cocinas en L rural abierta y de obra con fregadero integrado, armarios con paneles con relieve, puertas de armario blancas, salpicadero beige y electrodomésticos con paneles
Diseño de cocinas en L rural abierta y de obra con fregadero integrado, armarios con paneles con relieve, puertas de armario blancas, salpicadero beige y electrodomésticos con paneles
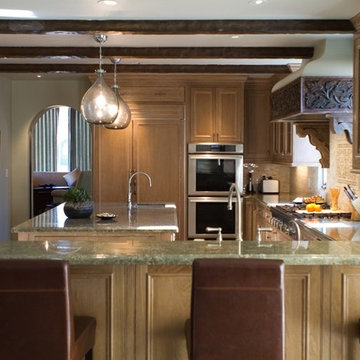
Full kitchen remodel in Spanish colonial residence.
Photos by Erika Bierman
www.erikabiermanphotography.com
Diseño de cocinas en U rural de obra con salpicadero con mosaicos de azulejos, armarios tipo vitrina, puertas de armario de madera oscura, encimera de granito, salpicadero beige y electrodomésticos con paneles
Diseño de cocinas en U rural de obra con salpicadero con mosaicos de azulejos, armarios tipo vitrina, puertas de armario de madera oscura, encimera de granito, salpicadero beige y electrodomésticos con paneles
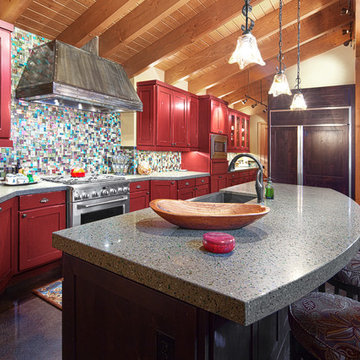
This home is a cutting edge design from floor to ceiling. The open trusses and gorgeous wood tones fill the home with light and warmth, especially since everything in the home is reflecting off the gorgeous black polished concrete floor.
As a material for use in the home, concrete is top notch. As the longest lasting flooring solution available concrete’s durability can’t be beaten. It’s cost effective, gorgeous, long lasting and let’s not forget the possibility of ambient heat! There is truly nothing like the feeling of a heated bathroom floor warm against your socks in the morning.
Good design is easy to come by, but great design requires a whole package, bigger picture mentality. The Cabin on Lake Wentachee is definitely the whole package from top to bottom. Polished concrete is the new cutting edge of architectural design, and Gelotte Hommas Drivdahl has proven just how stunning the results can be.
Photographs by Taylor Grant Photography
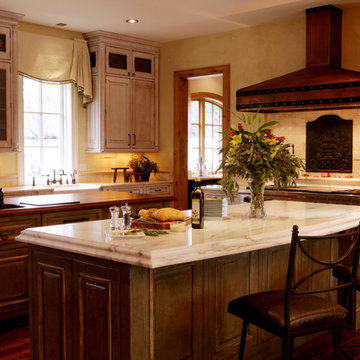
Denash photography, Designed by Jenny Rausch C.K.D
Islands are from Habersham, peremiter cabinets are Mouser Custom Cabinetry Cherry Burnished Cotton.This rustic kitchen features two large islands, one with a wood countertop and the other with a marble countertop and detailed edge for a breakfast bar space. A large custom range hood over the range. Distressed wood inset cabinetry and wood floors.

February and March 2011 Mpls/St. Paul Magazine featured Byron and Janet Richard's kitchen in their Cross Lake retreat designed by JoLynn Johnson.
Honorable Mention in Crystal Cabinet Works Design Contest 2011
A vacation home built in 1992 on Cross Lake that was made for entertaining.
The problems
• Chipped floor tiles
• Dated appliances
• Inadequate counter space and storage
• Poor lighting
• Lacking of a wet bar, buffet and desk
• Stark design and layout that didn't fit the size of the room
Our goal was to create the log cabin feeling the homeowner wanted, not expanding the size of the kitchen, but utilizing the space better. In the redesign, we removed the half wall separating the kitchen and living room and added a third column to make it visually more appealing. We lowered the 16' vaulted ceiling by adding 3 beams allowing us to add recessed lighting. Repositioning some of the appliances and enlarge counter space made room for many cooks in the kitchen, and a place for guests to sit and have conversation with the homeowners while they prepare meals.
Key design features and focal points of the kitchen
• Keeping the tongue-and-groove pine paneling on the walls, having it
sandblasted and stained to match the cabinetry, brings out the
woods character.
• Balancing the room size we staggered the height of cabinetry reaching to
9' high with an additional 6” crown molding.
• A larger island gained storage and also allows for 5 bar stools.
• A former closet became the desk. A buffet in the diningroom was added
and a 13' wet bar became a room divider between the kitchen and
living room.
• We added several arched shapes: large arched-top window above the sink,
arch valance over the wet bar and the shape of the island.
• Wide pine wood floor with square nails
• Texture in the 1x1” mosaic tile backsplash
Balance of color is seen in the warm rustic cherry cabinets combined with accents of green stained cabinets, granite counter tops combined with cherry wood counter tops, pine wood floors, stone backs on the island and wet bar, 3-bronze metal doors and rust hardware.
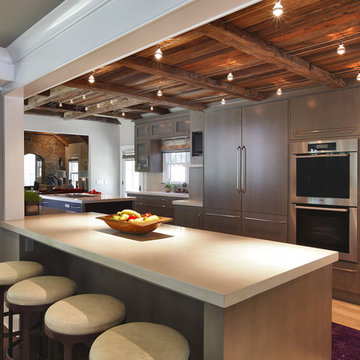
Photos by Olson Photographic
Foto de cocina clásica renovada de obra con electrodomésticos con paneles, armarios con paneles lisos, puertas de armario grises y encimera de cemento
Foto de cocina clásica renovada de obra con electrodomésticos con paneles, armarios con paneles lisos, puertas de armario grises y encimera de cemento
76 ideas para cocinas con electrodomésticos con paneles
1
