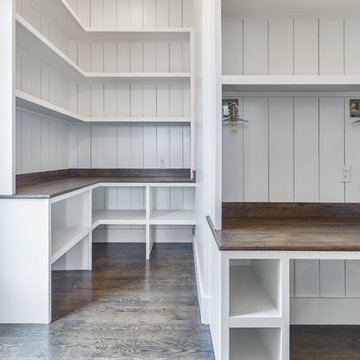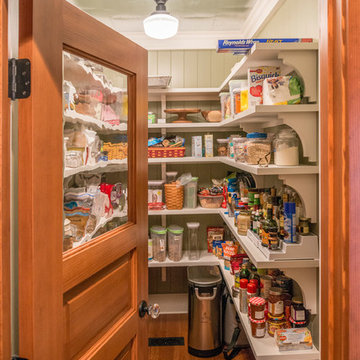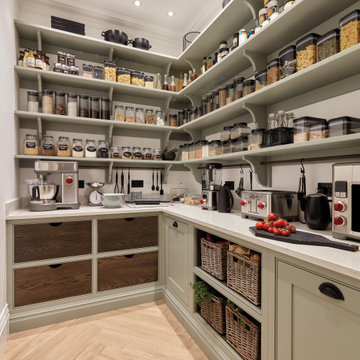11.651 ideas para cocinas con despensa y suelo marrón
Filtrar por
Presupuesto
Ordenar por:Popular hoy
1 - 20 de 11.651 fotos
Artículo 1 de 3

This beautiful Birmingham, MI home had been renovated prior to our clients purchase, but the style and overall design was not a fit for their family. They really wanted to have a kitchen with a large “eat-in” island where their three growing children could gather, eat meals and enjoy time together. Additionally, they needed storage, lots of storage! We decided to create a completely new space.
The original kitchen was a small “L” shaped workspace with the nook visible from the front entry. It was completely closed off to the large vaulted family room. Our team at MSDB re-designed and gutted the entire space. We removed the wall between the kitchen and family room and eliminated existing closet spaces and then added a small cantilevered addition toward the backyard. With the expanded open space, we were able to flip the kitchen into the old nook area and add an extra-large island. The new kitchen includes oversized built in Subzero refrigeration, a 48” Wolf dual fuel double oven range along with a large apron front sink overlooking the patio and a 2nd prep sink in the island.
Additionally, we used hallway and closet storage to create a gorgeous walk-in pantry with beautiful frosted glass barn doors. As you slide the doors open the lights go on and you enter a completely new space with butcher block countertops for baking preparation and a coffee bar, subway tile backsplash and room for any kind of storage needed. The homeowners love the ability to display some of the wine they’ve purchased during their travels to Italy!
We did not stop with the kitchen; a small bar was added in the new nook area with additional refrigeration. A brand-new mud room was created between the nook and garage with 12” x 24”, easy to clean, porcelain gray tile floor. The finishing touches were the new custom living room fireplace with marble mosaic tile surround and marble hearth and stunning extra wide plank hand scraped oak flooring throughout the entire first floor.

Diseño de cocina de estilo de casa de campo con despensa, armarios estilo shaker, puertas de armario blancas, suelo de baldosas de cerámica y suelo marrón

Diseño de cocinas en U de estilo de casa de campo con despensa, armarios con paneles lisos, puertas de armario verdes, suelo de madera oscura, suelo marrón y encimeras blancas

Updated kitchen with custom green cabinetry, black countertops, custom hood vent for 36" Wolf range with designer tile and stained wood tongue and groove backsplash.

Modelo de cocina lineal tradicional renovada sin isla con fregadero bajoencimera, armarios con paneles lisos, puertas de armario blancas, suelo de madera clara, encimeras blancas, despensa, encimera de mármol, salpicadero multicolor y suelo marrón

This Butler's Pantry Cabinet & Door was made to look like the adjacent Pantry!
Imagen de cocinas en U tradicional renovado grande con despensa, fregadero sobremueble, armarios estilo shaker, puertas de armario blancas, encimera de cuarzo compacto, electrodomésticos de acero inoxidable, suelo de madera clara, una isla, suelo marrón y encimeras blancas
Imagen de cocinas en U tradicional renovado grande con despensa, fregadero sobremueble, armarios estilo shaker, puertas de armario blancas, encimera de cuarzo compacto, electrodomésticos de acero inoxidable, suelo de madera clara, una isla, suelo marrón y encimeras blancas

Our clients came to us wanting to update and open up their kitchen, breakfast nook, wet bar, and den. They wanted a cleaner look without clutter but didn’t want to go with an all-white kitchen, fearing it’s too trendy. Their kitchen was not utilized well and was not aesthetically appealing; it was very ornate and dark. The cooktop was too far back in the kitchen towards the butler’s pantry, making it awkward when cooking, so they knew they wanted that moved. The rest was left up to our designer to overcome these obstacles and give them their dream kitchen.
We gutted the kitchen cabinets, including the built-in china cabinet and all finishes. The pony wall that once separated the kitchen from the den (and also housed the sink, dishwasher, and ice maker) was removed, and those appliances were relocated to the new large island, which had a ton of storage and a 15” overhang for bar seating. Beautiful aged brass Quebec 6-light pendants were hung above the island.
All cabinets were replaced and drawers were designed to maximize storage. The Eclipse “Greensboro” cabinetry was painted gray with satin brass Emtek Mod Hex “Urban Modern” pulls. A large banquet seating area was added where the stand-alone kitchen table once sat. The main wall was covered with 20x20 white Golwoo tile. The backsplash in the kitchen and the banquette accent tile was a contemporary coordinating Tempesta Neve polished Wheaton mosaic marble.
In the wet bar, they wanted to completely gut and replace everything! The overhang was useless and it was closed off with a large bar that they wanted to be opened up, so we leveled out the ceilings and filled in the original doorway into the bar in order for the flow into the kitchen and living room more natural. We gutted all cabinets, plumbing, appliances, light fixtures, and the pass-through pony wall. A beautiful backsplash was installed using Nova Hex Graphite ceramic mosaic 5x5 tile. A 15” overhang was added at the counter for bar seating.
In the den, they hated the brick fireplace and wanted a less rustic look. The original mantel was very bulky and dark, whereas they preferred a more rectangular firebox opening, if possible. We removed the fireplace and surrounding hearth, brick, and trim, as well as the built-in cabinets. The new fireplace was flush with the wall and surrounded with Tempesta Neve Polished Marble 8x20 installed in a Herringbone pattern. The TV was hung above the fireplace and floating shelves were added to the surrounding walls for photographs and artwork.
They wanted to completely gut and replace everything in the powder bath, so we started by adding blocking in the wall for the new floating cabinet and a white vessel sink. Black Boardwalk Charcoal Hex Porcelain mosaic 2x2 tile was used on the bathroom floor; coordinating with a contemporary “Cleopatra Silver Amalfi” black glass 2x4 mosaic wall tile. Two Schoolhouse Electric “Isaac” short arm brass sconces were added above the aged brass metal framed hexagon mirror. The countertops used in here, as well as the kitchen and bar, were Elements quartz “White Lightning.” We refinished all existing wood floors downstairs with hand scraped with the grain. Our clients absolutely love their new space with its ease of organization and functionality.

Diseño de cocinas en L tradicional renovada grande sin isla con armarios estilo shaker, puertas de armario blancas, encimera de madera, salpicadero blanco, electrodomésticos de acero inoxidable, suelo de madera clara, suelo marrón y despensa

Modelo de cocinas en U clásico renovado de tamaño medio con despensa, fregadero bajoencimera, armarios estilo shaker, puertas de armario blancas, encimera de cuarzo compacto, salpicadero beige, salpicadero de azulejos de porcelana, electrodomésticos de acero inoxidable, suelo de madera en tonos medios, una isla, suelo marrón y encimeras beige

Diseño de cocinas en U costero grande con suelo de madera oscura, suelo marrón, encimeras blancas y despensa

Custom Cabinets: Acadia Cabinets
Backsplash Tile: Daltile
Custom Copper Detail on Hood: Northwest Custom Woodwork
Appliances: Albert Lee/Wolf
Fabric for Custom Romans: Kravet

This butler's pantry creates a unique and usable space for entertaining. The majority of the countertops in the home are Cambria quartz that imitate marble but are easier to maintain.
Inspiro 8

Diseño de cocina rústica con despensa, suelo de madera en tonos medios y suelo marrón

This gorgeous kitchen was a dream come true for the homeowner tired of non-functional layout and outdated finishes. Spacious island with generous seating, transitional styling and generous storage are the highlights of this space.
This project was build by MOSS Buiding and Design.

Diseño de cocinas en U tradicional renovado de tamaño medio con despensa, fregadero bajoencimera, armarios estilo shaker, puertas de armario blancas, encimera de cuarzo compacto, salpicadero verde, salpicadero de azulejos de cerámica, suelo de madera en tonos medios, una isla, suelo marrón y encimeras grises

This young family wanted to update their kitchen and loved getting away to the coast. We tried to bring a little of the coast to their suburban Chicago home. The statement pantry doors with antique mirror add a wonderful element to the space. The large island gives the family a wonderful space to hang out, The custom "hutch' area is actual full of hidden outlets to allow for all of the electronics a place to charge.
Warm brass details and the stunning tile complete the area.

This full-sized pantry is the ultimate storage for all your dried and fresh produce as well as herbs, spices, tinned and bottled goods. Everything has a dedicated space that’s been specially designed for its purpose. Heavy, bulky items below and lighter items, within easy reach on upper open shelves, or nestled inside individually crafted racks so they can be seen and not forgotten.

This full-sized pantry is the ultimate storage for all your dried and fresh produce as well as herbs, spices, tinned and bottled goods. Everything has a dedicated space that’s been specially designed for its purpose. Heavy, bulky items below and lighter items, within easy reach on upper open shelves, or nestled inside individually crafted racks so they can be seen and not forgotten.

Modelo de cocinas en L clásica renovada pequeña sin isla con despensa, armarios con paneles lisos, puertas de armario verdes, encimera de madera, salpicadero blanco, salpicadero de mármol, electrodomésticos de acero inoxidable, suelo de madera clara, suelo marrón y encimeras marrones

Contractor: JS Johnson & Associates
Photography: Scott Amundson
Diseño de cocina tradicional de tamaño medio con despensa, fregadero sobremueble, puertas de armario verdes, encimera de madera, suelo de baldosas de terracota, suelo marrón y encimeras blancas
Diseño de cocina tradicional de tamaño medio con despensa, fregadero sobremueble, puertas de armario verdes, encimera de madera, suelo de baldosas de terracota, suelo marrón y encimeras blancas
11.651 ideas para cocinas con despensa y suelo marrón
1