75 ideas para cocinas con armarios con paneles empotrados
Filtrar por
Presupuesto
Ordenar por:Popular hoy
1 - 20 de 75 fotos
Artículo 1 de 3

The Mediterranean-style kitchen features custom cabinets by Inplace studio, marble countertops and reclaimed French stone.
Foto de cocinas en U mediterráneo grande cerrado y de obra con electrodomésticos con paneles, puertas de armario beige, fregadero bajoencimera, armarios con paneles empotrados, encimera de mármol, salpicadero beige, salpicadero de azulejos de piedra, suelo de mármol, una isla y suelo marrón
Foto de cocinas en U mediterráneo grande cerrado y de obra con electrodomésticos con paneles, puertas de armario beige, fregadero bajoencimera, armarios con paneles empotrados, encimera de mármol, salpicadero beige, salpicadero de azulejos de piedra, suelo de mármol, una isla y suelo marrón
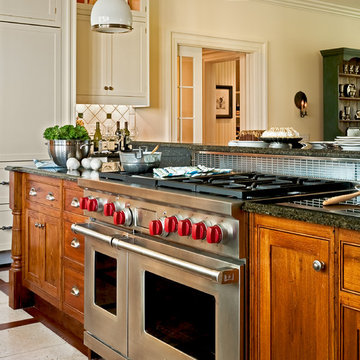
Country Home. Photographer: Rob Karosis
Foto de cocina comedor tradicional de obra con electrodomésticos de acero inoxidable, armarios con paneles empotrados, puertas de armario de madera oscura, fregadero encastrado, encimera de granito, salpicadero multicolor y salpicadero de azulejos de cerámica
Foto de cocina comedor tradicional de obra con electrodomésticos de acero inoxidable, armarios con paneles empotrados, puertas de armario de madera oscura, fregadero encastrado, encimera de granito, salpicadero multicolor y salpicadero de azulejos de cerámica

Phoenix Photographic
Foto de cocinas en L rural pequeña cerrada y de obra con fregadero sobremueble, encimera de madera, puertas de armario blancas, armarios con paneles empotrados, electrodomésticos de acero inoxidable, salpicadero blanco, salpicadero de madera, suelo de madera oscura, una isla y suelo marrón
Foto de cocinas en L rural pequeña cerrada y de obra con fregadero sobremueble, encimera de madera, puertas de armario blancas, armarios con paneles empotrados, electrodomésticos de acero inoxidable, salpicadero blanco, salpicadero de madera, suelo de madera oscura, una isla y suelo marrón
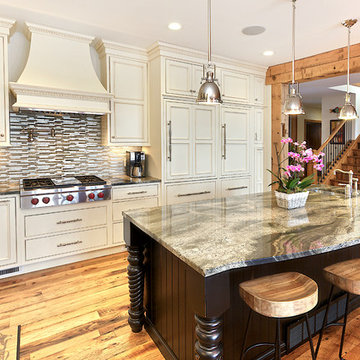
© Hulet Real Estate Photography
Imagen de cocina rural de obra con armarios con paneles empotrados, puertas de armario blancas, salpicadero multicolor y salpicadero de azulejos en listel
Imagen de cocina rural de obra con armarios con paneles empotrados, puertas de armario blancas, salpicadero multicolor y salpicadero de azulejos en listel
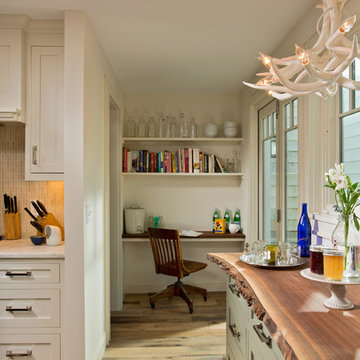
Scott Bergman Photography
Diseño de cocina tradicional renovada pequeña de obra con fregadero sobremueble, armarios con paneles empotrados, puertas de armario de madera en tonos medios, encimera de mármol, salpicadero beige, salpicadero de azulejos en listel, electrodomésticos de acero inoxidable y suelo de madera en tonos medios
Diseño de cocina tradicional renovada pequeña de obra con fregadero sobremueble, armarios con paneles empotrados, puertas de armario de madera en tonos medios, encimera de mármol, salpicadero beige, salpicadero de azulejos en listel, electrodomésticos de acero inoxidable y suelo de madera en tonos medios

This small, rustic, kitchen is part of a 1200 sq ft cabin near the California coast- Hollister Ranch. There is no electricity, only wind power. We used the original wood siding inside, and washed it with a light stain to lighten the cabin. The kitchen is completely redesigned, using natural handscraped pine with a glaze coat. Stainless steel hood, skylight, and pine flooring. We used a natural sided wood beam to support the upper cabinets, with wood pegs for hanging vegetables and flowers drying. A hand made wrought iron pot rack is above the sink, in front of the window. Antique pine table, and custom made chairs.
Multiple Ranch and Mountain Homes are shown in this project catalog: from Camarillo horse ranches to Lake Tahoe ski lodges. Featuring rock walls and fireplaces with decorative wrought iron doors, stained wood trusses and hand scraped beams. Rustic designs give a warm lodge feel to these large ski resort homes and cattle ranches. Pine plank or slate and stone flooring with custom old world wrought iron lighting, leather furniture and handmade, scraped wood dining tables give a warmth to the hard use of these homes, some of which are on working farms and orchards. Antique and new custom upholstery, covered in velvet with deep rich tones and hand knotted rugs in the bedrooms give a softness and warmth so comfortable and livable. In the kitchen, range hoods provide beautiful points of interest, from hammered copper, steel, and wood. Unique stone mosaic, custom painted tile and stone backsplash in the kitchen and baths.
designed by Maraya Interior Design. From their beautiful resort town of Ojai, they serve clients in Montecito, Hope Ranch, Malibu, Westlake and Calabasas, across the tri-county areas of Santa Barbara, Ventura and Los Angeles, south to Hidden Hills- north through Solvang and more.
Photo by Peter Malinowski
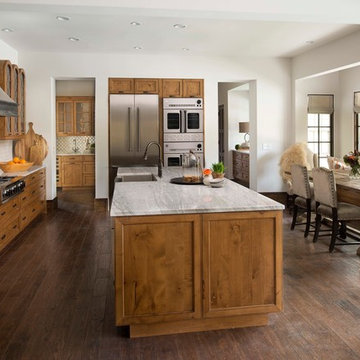
Tour of the Kitchen 2016
Design by Rothman+Rothman
Diseño de cocina comedor rústica de obra con fregadero sobremueble, armarios con paneles empotrados, puertas de armario de madera oscura, encimera de mármol, electrodomésticos de acero inoxidable, suelo de madera en tonos medios y una isla
Diseño de cocina comedor rústica de obra con fregadero sobremueble, armarios con paneles empotrados, puertas de armario de madera oscura, encimera de mármol, electrodomésticos de acero inoxidable, suelo de madera en tonos medios y una isla
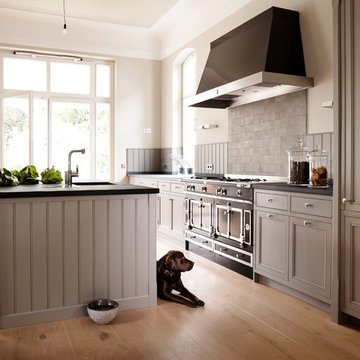
Fotograf: Wolfgang Zlodej
Diseño de cocina campestre grande abierta y de obra con fregadero bajoencimera, armarios con paneles empotrados, puertas de armario grises, salpicadero verde, electrodomésticos negros, suelo de madera clara, una isla y suelo marrón
Diseño de cocina campestre grande abierta y de obra con fregadero bajoencimera, armarios con paneles empotrados, puertas de armario grises, salpicadero verde, electrodomésticos negros, suelo de madera clara, una isla y suelo marrón

The Hill Kitchen is a one of a kind space. This was one of my first jobs I worked on in Nashville, TN. The Client just fired her cabinet guy and gave me a call out of the blue to ask if I can design and build her kitchen. Well, I like to think it was a match made in heaven. The Hill's Property was out in the country and she wanted a country kitchen with a twist. All the upper cabinets were pretty much built on-site. The 150 year old barn wood was stubborn with a mind of it's own. All the red, black glaze, lower cabinets were built at our shop. All the joints for the upper cabinets were joint together using box and finger joints. To top it all off we left as much patine as we could on the upper cabinets and topped it off with layers of wax on top of wax. The island was also a unique piece in itself with a traditional white with brown glaze the island is just another added feature. What makes this kitchen is all the details such as the collection of dishes, baskets and stuff. It's almost as if we built the kitchen around the collection. Photo by Kurt McKeithan
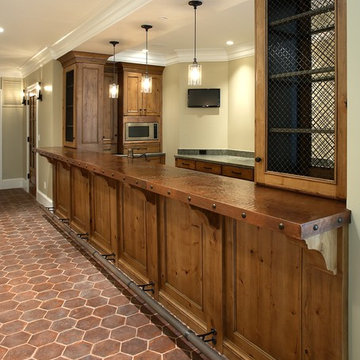
Named for its enduring beauty and timeless architecture – Magnolia is an East Coast Hampton Traditional design. Boasting a main foyer that offers a stunning custom built wall paneled system that wraps into the framed openings of the formal dining and living spaces. Attention is drawn to the fine tile and granite selections with open faced nailed wood flooring, and beautiful furnishings. This Magnolia, a Markay Johnson crafted masterpiece, is inviting in its qualities, comfort of living, and finest of details.
Builder: Markay Johnson Construction
Architect: John Stewart Architects
Designer: KFR Design
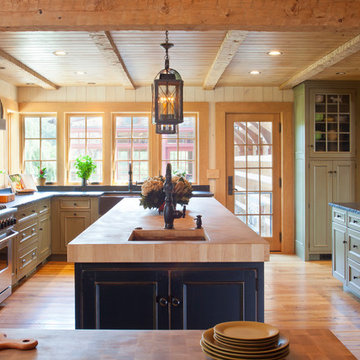
James Ray Spahn
Foto de cocinas en U campestre de obra con fregadero sobremueble, armarios con paneles empotrados, encimera de madera y electrodomésticos de acero inoxidable
Foto de cocinas en U campestre de obra con fregadero sobremueble, armarios con paneles empotrados, encimera de madera y electrodomésticos de acero inoxidable
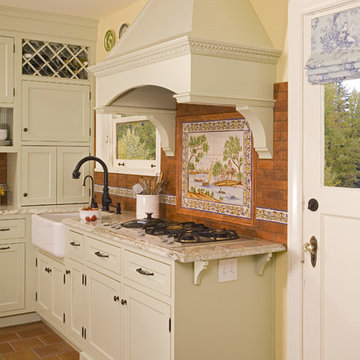
This remodeled kitchen was transformed from a tiny compact kitchen to a small scale kitchen with much improved flow and storage. The space has become the central location for family interaction. An arched wall of a breakfast room was removed to create a better flow and layout to the space. We created the remembrance of the original arch within the new cabinetry detail over the built in bench seating and also within the hood.
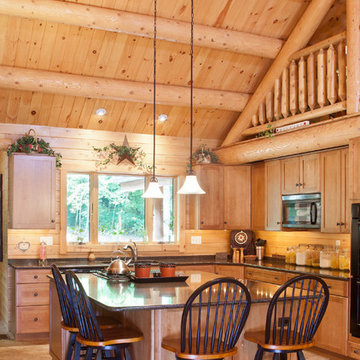
Home by: Katahdin Cedar Log Homes
Photo by: James Ray Spahn
Ejemplo de cocina rural de obra con armarios con paneles empotrados
Ejemplo de cocina rural de obra con armarios con paneles empotrados
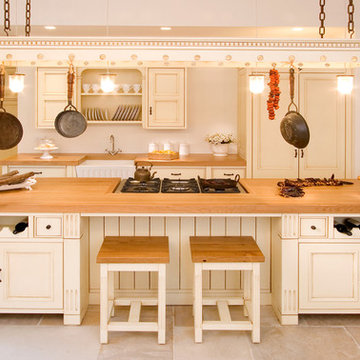
Ejemplo de cocina de estilo de casa de campo de obra con encimera de madera, fregadero sobremueble, armarios con paneles empotrados y puertas de armario beige
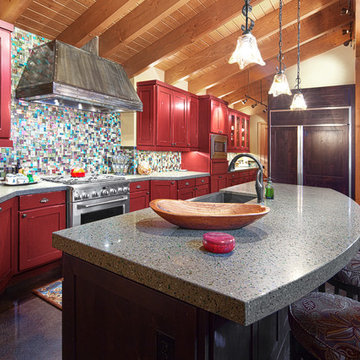
This home is a cutting edge design from floor to ceiling. The open trusses and gorgeous wood tones fill the home with light and warmth, especially since everything in the home is reflecting off the gorgeous black polished concrete floor.
As a material for use in the home, concrete is top notch. As the longest lasting flooring solution available concrete’s durability can’t be beaten. It’s cost effective, gorgeous, long lasting and let’s not forget the possibility of ambient heat! There is truly nothing like the feeling of a heated bathroom floor warm against your socks in the morning.
Good design is easy to come by, but great design requires a whole package, bigger picture mentality. The Cabin on Lake Wentachee is definitely the whole package from top to bottom. Polished concrete is the new cutting edge of architectural design, and Gelotte Hommas Drivdahl has proven just how stunning the results can be.
Photographs by Taylor Grant Photography

Nestled into the quiet middle of a block in the historic center of the beautiful colonial town of San Miguel de Allende, this 4,500 square foot courtyard home is accessed through lush gardens with trickling fountains and a luminous lap-pool. The living, dining, kitchen, library and master suite on the ground floor open onto a series of plant filled patios that flood each space with light that changes throughout the day. Elliptical domes and hewn wooden beams sculpt the ceilings, reflecting soft colors onto curving walls. A long, narrow stairway wrapped with windows and skylights is a serene connection to the second floor ''Moroccan' inspired suite with domed fireplace and hand-sculpted tub, and "French Country" inspired suite with a sunny balcony and oval shower. A curving bridge flies through the high living room with sparkling glass railings and overlooks onto sensuously shaped built in sofas. At the third floor windows wrap every space with balconies, light and views, linking indoors to the distant mountains, the morning sun and the bubbling jacuzzi. At the rooftop terrace domes and chimneys join the cozy seating for intimate gatherings.
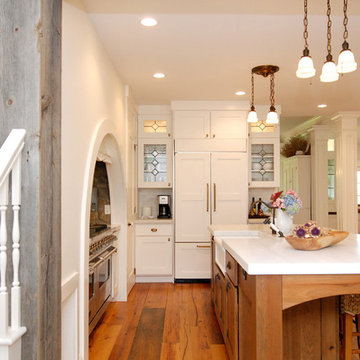
Modelo de cocinas en L rural grande de obra con armarios con paneles empotrados, fregadero encastrado, puertas de armario blancas, electrodomésticos de acero inoxidable, salpicadero verde, suelo de madera en tonos medios y una isla
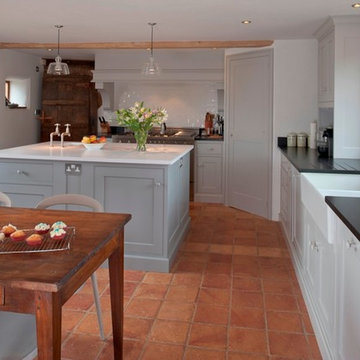
Gorgeous mix of traditional cabinetry, contemporary Silestone work surfaces, antique table with plastic chairs. The clever inglenook storage houses a larder, fridge, freezer and wine cooler.
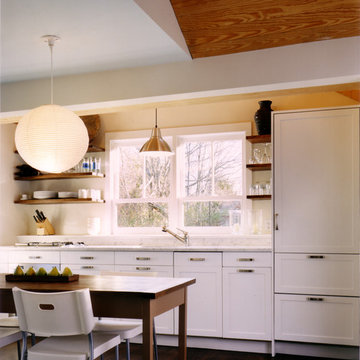
Catherine Tighe
Ejemplo de cocina rural de obra con armarios con paneles empotrados y puertas de armario blancas
Ejemplo de cocina rural de obra con armarios con paneles empotrados y puertas de armario blancas
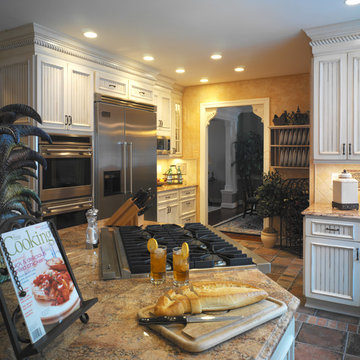
Ejemplo de cocina rústica de obra con electrodomésticos de acero inoxidable, encimera de granito, armarios con paneles empotrados, puertas de armario blancas, salpicadero beige y salpicadero de azulejos de piedra
75 ideas para cocinas con armarios con paneles empotrados
1