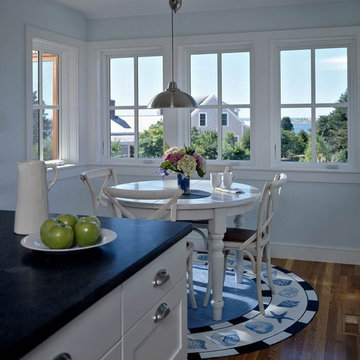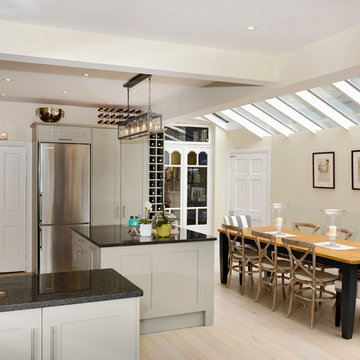222 ideas para cocinas clásicas
Filtrar por
Presupuesto
Ordenar por:Popular hoy
1 - 20 de 222 fotos
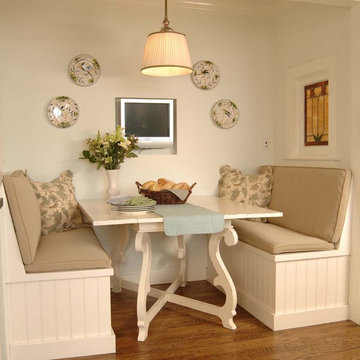
Free ebook, Creating the Ideal Kitchen. DOWNLOAD NOW
My husband and I had the opportunity to completely gut and remodel a very tired 1950’s Garrison colonial. We knew that the idea of a semi-open floor plan would be ideal for our family. Space saving solutions started with the design of a banquet in the kitchen. The banquet’s focal point is the two stained glass windows on either end that help to capture daylight from the adjoining spaces.
Material selections for the kitchen were driven by the desire for a bright, casual and uncomplicated look. The plan began with 3 large windows centered over a white farmhouse sink and overlooking the backyard. A large island acts as the kitchen’s work center and rounds out seating options in the room. White inset cabinetry is offset with a mix of materials including soapstone, cherry butcher block, stainless appliances, oak flooring and rustic white tiles that rise to the ceiling creating a dramatic backdrop for an arched range hood. Multiple mullioned glass doors keep the kitchen open, bright and airy.
A palette of grayish greens and blues throughout the house helps to meld the white kitchen and trim detail with existing furnishings. In-cabinet lighting as well as task and undercabinet lighting complements the recessed can lights and help to complete the light and airy look of the space.
Designed by: Susan Klimala, CKD, CBD
For more information on kitchen and bath design ideas go to: www.kitchenstudio-ge.com
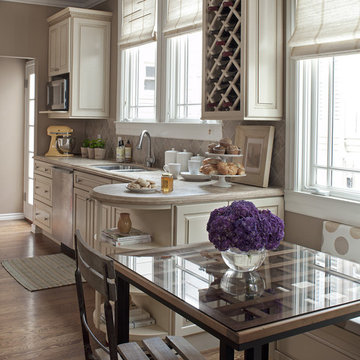
Ken Gutmaker Photography
kellykeisersplendidinteriors
Foto de cocina comedor tradicional con armarios con paneles con relieve, puertas de armario beige, salpicadero beige y cortinas
Foto de cocina comedor tradicional con armarios con paneles con relieve, puertas de armario beige, salpicadero beige y cortinas
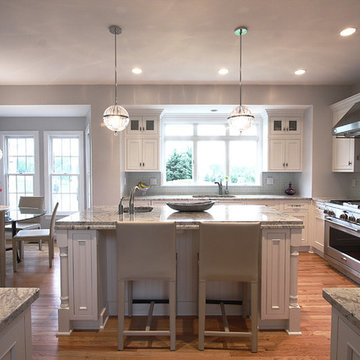
To learn more about us or the products we use, such as Dura Supreme, please call (571) 765-4450 or visit our website.
Ejemplo de cocina clásica con armarios con paneles empotrados, puertas de armario blancas, salpicadero verde, electrodomésticos de acero inoxidable y barras de cocina
Ejemplo de cocina clásica con armarios con paneles empotrados, puertas de armario blancas, salpicadero verde, electrodomésticos de acero inoxidable y barras de cocina
Encuentra al profesional adecuado para tu proyecto
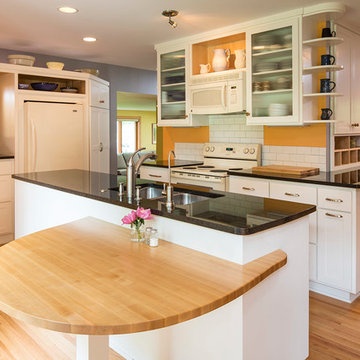
The Kitchen was opened up and reorganized to allow better traffic flow. The lowered maple butcher block table allows for dining in the kitchen, while keeping it separate from the work area. The built in desk serves as a coffee station when entertaining. Old appliances were kept for environmental reasons and to keep cost down.
Troy Thies Photography
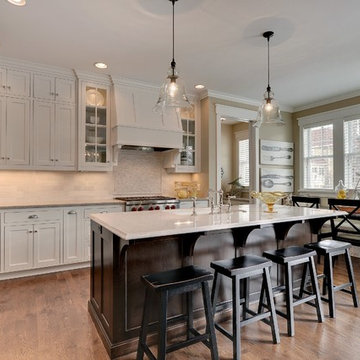
Professionally Staged by Ambience at Home
http://ambiance-athome.com/
Professionally Photographed by SpaceCrafting
http://spacecrafting.com
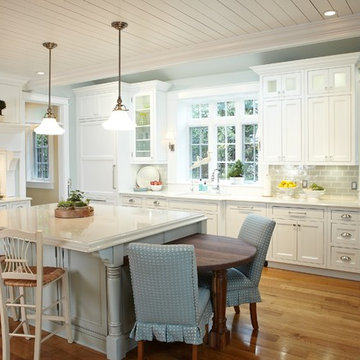
Ashley Avila
Diseño de cocina clásica con armarios con paneles empotrados, puertas de armario blancas, salpicadero verde y salpicadero de azulejos tipo metro
Diseño de cocina clásica con armarios con paneles empotrados, puertas de armario blancas, salpicadero verde y salpicadero de azulejos tipo metro

Kitchen Designer: Tim Schultz
Diseño de cocina clásica con electrodomésticos blancos, armarios abiertos, puertas de armario blancas, salpicadero blanco y salpicadero de azulejos tipo metro
Diseño de cocina clásica con electrodomésticos blancos, armarios abiertos, puertas de armario blancas, salpicadero blanco y salpicadero de azulejos tipo metro
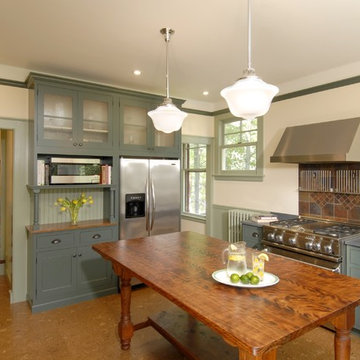
The owners of this Queen Anne Victorian desired a more functional floorplan, improved views to outdoor space, and a period design that would respect the original look of the home. To achieve those goals, a mudroom and bathroom were removed from the rear wall, and the bath placed instead at the opposite end of the kitchen. This allowed a bank of windows to be situated above the sink and adjacent workspace, bringing plenty of natural light into the room. Appliances and cabinetry were rearranged to provide better workflow and easier access to adjoining rooms and a deck. New custom cabinetry better reflects the period character of the house.

A small addition made all the difference in creating space for cooking and eating. Environmentally friendly design features include recycled denim insulation in the walls, a bamboo floor, energy saving LED undercabinet lighting, Energy Star appliances, and an antique table. Photo: Wing Wong
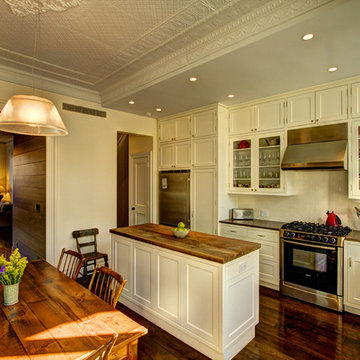
Kitchen and dining room with living room beyond.
Photography by Marco Valencia.
Diseño de cocina tradicional de obra con electrodomésticos de acero inoxidable, encimera de madera, fregadero bajoencimera, armarios estilo shaker, puertas de armario blancas, salpicadero blanco y salpicadero de azulejos tipo metro
Diseño de cocina tradicional de obra con electrodomésticos de acero inoxidable, encimera de madera, fregadero bajoencimera, armarios estilo shaker, puertas de armario blancas, salpicadero blanco y salpicadero de azulejos tipo metro
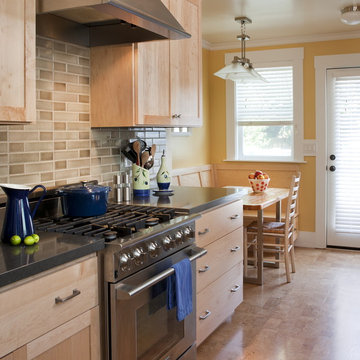
This galley style kitchen works hard, including a breakfast nook and plenty of storage into its small footprint.
Foto de cocina comedor tradicional grande sin isla con electrodomésticos de acero inoxidable, puertas de armario de madera clara, fregadero bajoencimera, armarios estilo shaker, encimera de granito, salpicadero beige y salpicadero de azulejos tipo metro
Foto de cocina comedor tradicional grande sin isla con electrodomésticos de acero inoxidable, puertas de armario de madera clara, fregadero bajoencimera, armarios estilo shaker, encimera de granito, salpicadero beige y salpicadero de azulejos tipo metro
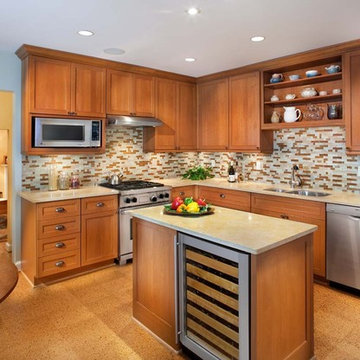
AN OPEN HEART. The kitchen area grew to become the hub of the home, easily accessed from all areas of the house. Classic cherry cabinetry, stainless steel appliances, a honed limestone countertop and a lively tile backsplash of recycled glass are showpieces in this new family center. The backsplash, like the cork floor, makes a sustainable statement.
Photography by Morgan Howarth
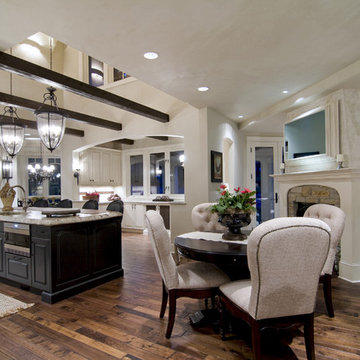
An abundance of living space is only part of the appeal of this traditional French county home. Strong architectural elements and a lavish interior design, including cathedral-arched beamed ceilings, hand-scraped and French bleed-edged walnut floors, faux finished ceilings, and custom tile inlays add to the home's charm.
This home features heated floors in the basement, a mirrored flat screen television in the kitchen/family room, an expansive master closet, and a large laundry/crafts room with Romeo & Juliet balcony to the front yard.
The gourmet kitchen features a custom range hood in limestone, inspired by Romanesque architecture, a custom panel French armoire refrigerator, and a 12 foot antiqued granite island.
Every child needs his or her personal space, offered via a large secret kids room and a hidden passageway between the kids' bedrooms.
A 1,000 square foot concrete sport court under the garage creates a fun environment for staying active year-round. The fun continues in the sunken media area featuring a game room, 110-inch screen, and 14-foot granite bar.
Story - Midwest Home Magazine
Photos - Todd Buchanan
Interior Designer - Anita Sullivan

Features: Custom Wood Hood with Pull Out Spice Racks,
Mantel, Motif, and Corbels; Varied Height Cabinetry; Art for
Everyday Turned Posts # F-1; Art for Everyday Corbels
# CBL-TCY1, Beadboard; Wood Mullion and Clear
Beveled Glass Doors; Bar Area; Double Panel Doors;
Coffered Ceiling; Enhancement Window; Art for
Everyday Mantels # MTL-A1 and # MTL-A0; Desk Area
Cabinets- Main Kitchen: Honey Brook Custom in Maple Wood
with Seapearl Paint and Glaze; Voyager Full Overlay Door
Style with C-2 Lip
Cabinets- Island & Bar Area: Honey Brook Custom in Cherry
Wood with Colonial Finish; Voyager Full Overlay Door
Style with C-2 Lip
Countertops- Main Kitchen: Golden Beach Granite with
Double Pencil Edge
Countertops- Island and Bar Area: Golden Beach Granite
with Waterfall Edge
Kitchen Designer: Tammy Clark
Photograph: Kelly Keul Duer
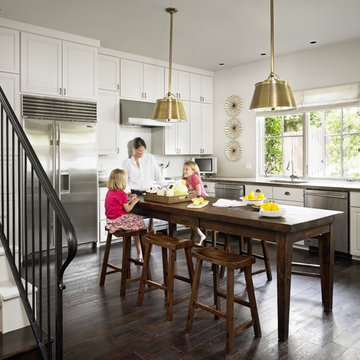
Diseño de cocinas en L clásica con electrodomésticos de acero inoxidable, encimera de cemento, puertas de armario blancas y salpicadero blanco

by Brian Walters
Ejemplo de cocina tradicional de tamaño medio con armarios estilo shaker, puertas de armario de madera oscura, salpicadero beige, electrodomésticos de acero inoxidable, fregadero bajoencimera, encimera de granito, salpicadero de azulejos de piedra, suelo de madera clara, una isla y suelo beige
Ejemplo de cocina tradicional de tamaño medio con armarios estilo shaker, puertas de armario de madera oscura, salpicadero beige, electrodomésticos de acero inoxidable, fregadero bajoencimera, encimera de granito, salpicadero de azulejos de piedra, suelo de madera clara, una isla y suelo beige
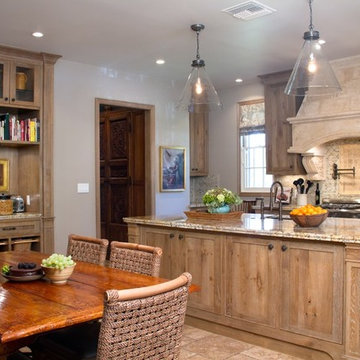
Kitchen and Great Room Remodel
Photos by Erika Bierman
www.erikabiermanphotography.com
Ejemplo de cocina clásica abierta y de obra con fregadero de un seno, armarios estilo shaker, puertas de armario de madera oscura, encimera de granito, salpicadero beige, salpicadero de azulejos de piedra, electrodomésticos de acero inoxidable, suelo de travertino y una isla
Ejemplo de cocina clásica abierta y de obra con fregadero de un seno, armarios estilo shaker, puertas de armario de madera oscura, encimera de granito, salpicadero beige, salpicadero de azulejos de piedra, electrodomésticos de acero inoxidable, suelo de travertino y una isla
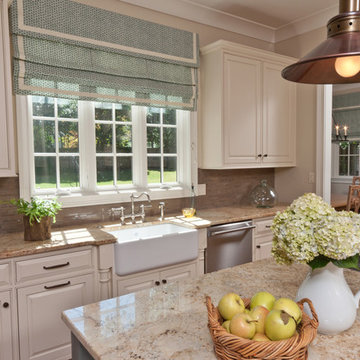
Foto de cocina tradicional con salpicadero de azulejos en listel, fregadero sobremueble, encimera de granito, salpicadero marrón y cortinas
222 ideas para cocinas clásicas
1
