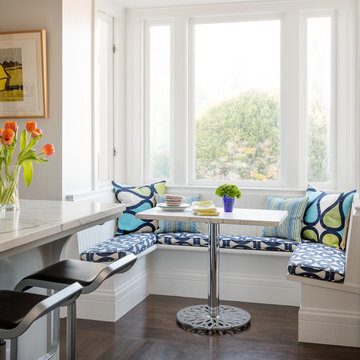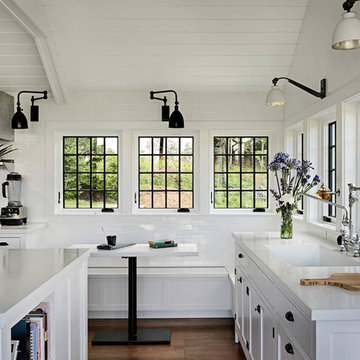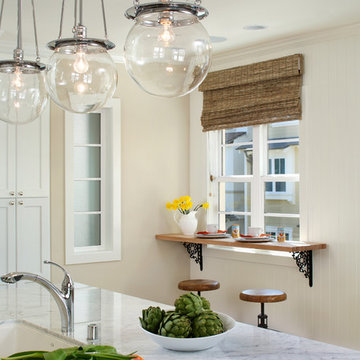55 ideas para cocinas blancas
Filtrar por
Presupuesto
Ordenar por:Popular hoy
1 - 20 de 55 fotos

Custom cabinetry by Warmington & North
Architect: Hoedemaker Pfeiffer
Photography: Haris Kenjar
Foto de cocinas en U estrecho clásico con despensa, armarios abiertos, puertas de armario blancas, encimera de madera y salpicadero blanco
Foto de cocinas en U estrecho clásico con despensa, armarios abiertos, puertas de armario blancas, encimera de madera y salpicadero blanco

Imagen de cocina clásica renovada con fregadero sobremueble, armarios con paneles empotrados, puertas de armario blancas, encimera de esteatita, salpicadero blanco, salpicadero de azulejos tipo metro, electrodomésticos de acero inoxidable, suelo de madera en tonos medios y una isla

Imagen de cocinas en U contemporáneo grande cerrado con armarios con paneles lisos, puertas de armario de madera oscura, salpicadero blanco, salpicadero de vidrio templado, electrodomésticos negros, suelo de travertino y península
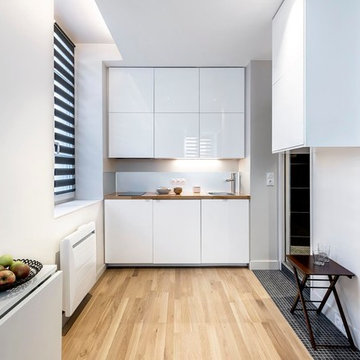
Arch. A/K Architectures
Photo. Benoît Alazard
Ejemplo de cocina lineal contemporánea pequeña abierta sin isla con fregadero encastrado, puertas de armario blancas, encimera de madera, salpicadero metalizado, salpicadero de metal y suelo de madera clara
Ejemplo de cocina lineal contemporánea pequeña abierta sin isla con fregadero encastrado, puertas de armario blancas, encimera de madera, salpicadero metalizado, salpicadero de metal y suelo de madera clara
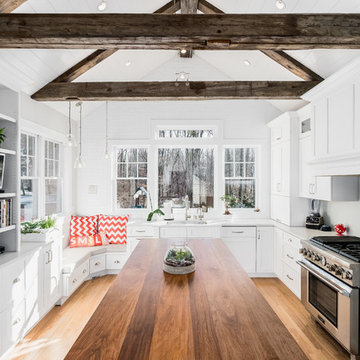
The antique reclaimed beams and rafters were sourced with a local supplier from a 19th century barn located in Connecticut. Recycling never looked so good!
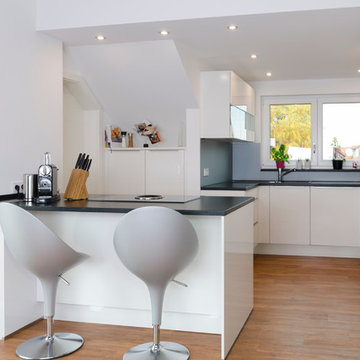
Foto de cocina contemporánea pequeña abierta con armarios con paneles lisos, salpicadero verde, suelo de madera en tonos medios, península, fregadero encastrado y puertas de armario blancas
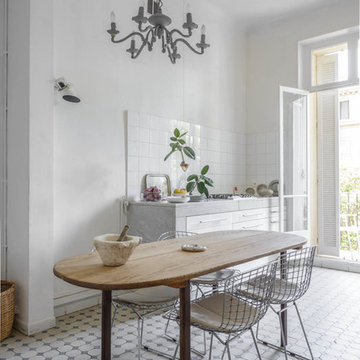
Luis Alvarez
Imagen de cocina comedor lineal mediterránea grande sin isla con puertas de armario blancas, salpicadero blanco y salpicadero de azulejos de cerámica
Imagen de cocina comedor lineal mediterránea grande sin isla con puertas de armario blancas, salpicadero blanco y salpicadero de azulejos de cerámica
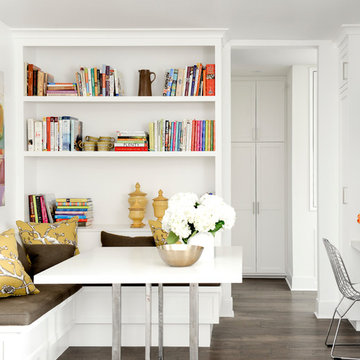
This elegant 2600 sf home epitomizes swank city living in the heart of Los Angeles. Originally built in the late 1970's, this Century City home has a lovely vintage style which we retained while streamlining and updating. The lovely bold bones created an architectural dream canvas to which we created a new open space plan that could easily entertain high profile guests and family alike.
Photography by Riley Jamison
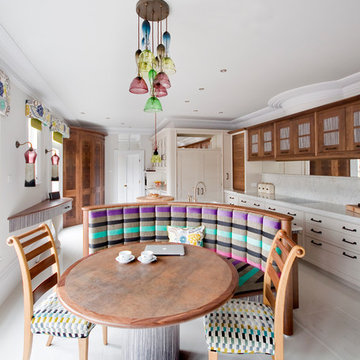
Martin Holliday,
Chiselwood Ltd,
Fossdyke House,
Gainsborough Road,
Saxilby,
Lincoln,
LN1 2JH,
T 01255 704446
sales@chiselwood.co.uk
Imagen de cocina bohemia con armarios estilo shaker, puertas de armario de madera oscura, salpicadero blanco y una isla
Imagen de cocina bohemia con armarios estilo shaker, puertas de armario de madera oscura, salpicadero blanco y una isla
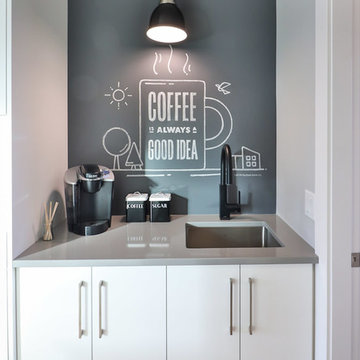
The stunning Rykon show home kitchen in the community of Wilden, photographed by Lora Lynn Photography.
Imagen de cocina actual de tamaño medio con armarios con paneles lisos, puertas de armario blancas, encimera de cuarzo compacto, fregadero bajoencimera y salpicadero negro
Imagen de cocina actual de tamaño medio con armarios con paneles lisos, puertas de armario blancas, encimera de cuarzo compacto, fregadero bajoencimera y salpicadero negro
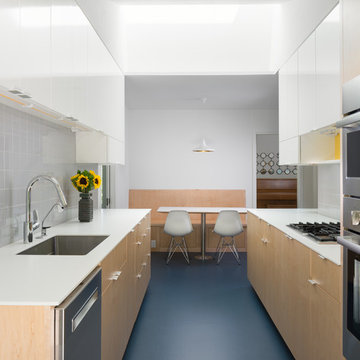
Architecture: Tim Cuppett Architects
Photography: Whit Preston
Ejemplo de cocina contemporánea con fregadero bajoencimera, armarios con paneles lisos, puertas de armario de madera clara, salpicadero verde y electrodomésticos de acero inoxidable
Ejemplo de cocina contemporánea con fregadero bajoencimera, armarios con paneles lisos, puertas de armario de madera clara, salpicadero verde y electrodomésticos de acero inoxidable

Set upon an oversized and highly sought-after creekside lot in Brentwood, this two story home and full guest home exude a casual, contemporary farmhouse style and vibe. The main residence boasts 5 bedrooms and 5.5 bathrooms, each ensuite with thoughtful touches that accentuate the home’s overall classic finishes. The master retreat opens to a large balcony overlooking the yard accented by mature bamboo and palms. Other features of the main house include European white oak floors, recessed lighting, built in speaker system, attached 2-car garage and a laundry room with 2 sets of state-of-the-art Samsung washers and dryers. The bedroom suite on the first floor enjoys its own entrance, making it ideal for guests. The open concept kitchen features Calacatta marble countertops, Wolf appliances, wine storage, dual sinks and dishwashers and a walk-in butler’s pantry. The loggia is accessed via La Cantina bi-fold doors that fully open for year-round alfresco dining on the terrace, complete with an outdoor fireplace. The wonderfully imagined yard contains a sparkling pool and spa and a crisp green lawn and lovely deck and patio areas. Step down further to find the detached guest home, which was recognized with a Decade Honor Award by the Los Angeles Chapter of the AIA in 2006, and, in fact, was a frequent haunt of Frank Gehry who inspired its cubist design. The guest house has a bedroom and bathroom, living area, a newly updated kitchen and is surrounded by lush landscaping that maximizes its creekside setting, creating a truly serene oasis.

Normandy Designer Vince Weber, worked closely with the homeowners to create an open and spacious floorplan with timeless beauty and appeal. “The existing kitchen was isolated from the rest of the house,” says Weber. “One of the redesign goals of the homeowners was to tie the kitchen with the living room to create a ‘living kitchen’ that would function as the central gathering space for the family.” The resulting design paired timeless colors and classic inset cabinetry to give the kitchen a casual elegance. The island was designed to feel like a furniture piece, which creates a visual divide between functioning kitchen, and the informal eating and living space.
Learn more about Vince Weber, the award winning designer who created this kitchen and addition: http://www.normandyremodeling.com/designers/vince-weber/
To learn more about this award-winning Normandy Remodeling Kitchen, click here: http://www.normandyremodeling.com/blog/2-time-award-winning-kitchen-in-wilmette
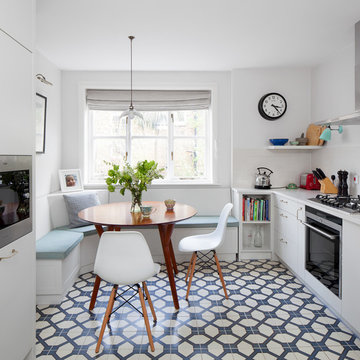
Photography by Juliet Murphy
www.julietmurphyphotography.com
Foto de cocina comedor actual pequeña sin isla con armarios con paneles lisos, puertas de armario blancas y suelo de baldosas de cerámica
Foto de cocina comedor actual pequeña sin isla con armarios con paneles lisos, puertas de armario blancas y suelo de baldosas de cerámica
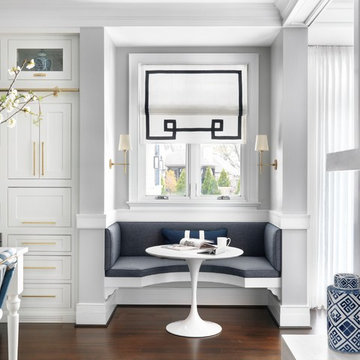
The hub of the home includes the kitchen with midnight blue & white custom cabinets by Beck Allen Cabinetry, a quaint banquette & an artful La Cornue range that are all highlighted with brass hardware. The kitchen connects to the living space with a cascading see-through fireplace that is surfaced with an undulating textural tile.
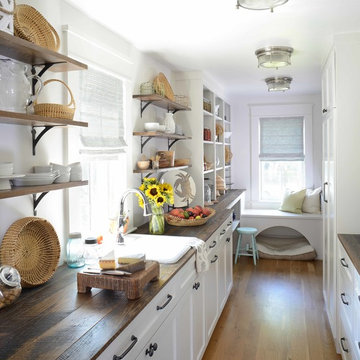
Jim Somerset
Ejemplo de cocina alargada marinera sin isla con despensa, fregadero encastrado, armarios con paneles empotrados, puertas de armario blancas, encimera de madera, suelo de madera oscura y suelo marrón
Ejemplo de cocina alargada marinera sin isla con despensa, fregadero encastrado, armarios con paneles empotrados, puertas de armario blancas, encimera de madera, suelo de madera oscura y suelo marrón
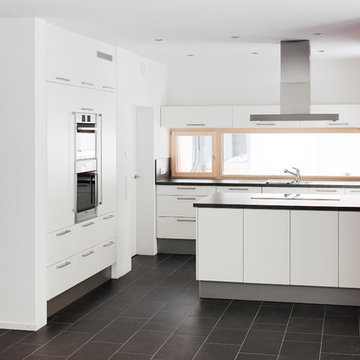
Diseño de cocina actual de tamaño medio abierta con armarios con paneles lisos, puertas de armario blancas, península, fregadero encastrado, salpicadero de vidrio templado y electrodomésticos de acero inoxidable
55 ideas para cocinas blancas
1
