1.484 ideas para cocinas abiertas con encimera de piedra caliza
Filtrar por
Presupuesto
Ordenar por:Popular hoy
1 - 20 de 1484 fotos
Artículo 1 de 3

Proyecto realizado por Meritxell Ribé - The Room Studio
Construcción: The Room Work
Fotografías: Mauricio Fuertes
Foto de cocinas en L mediterránea de tamaño medio abierta con armarios con paneles con relieve, puertas de armario beige, encimera de piedra caliza, suelo de baldosas de cerámica, una isla, suelo multicolor, encimeras grises, fregadero integrado y electrodomésticos con paneles
Foto de cocinas en L mediterránea de tamaño medio abierta con armarios con paneles con relieve, puertas de armario beige, encimera de piedra caliza, suelo de baldosas de cerámica, una isla, suelo multicolor, encimeras grises, fregadero integrado y electrodomésticos con paneles

Para aligerar el peso de las columnas, puede resultar interesante el diseño de una hornacina en el espacio central. De esta forma también se aporta un pequeño espacio de almacenaje para pequeño electrodoméstico, por ejemplo.

Kitchen
Modelo de cocinas en U mediterráneo extra grande abierto con fregadero sobremueble, armarios con paneles con relieve, puertas de armario blancas, encimera de piedra caliza, salpicadero blanco, salpicadero de azulejos de cerámica, electrodomésticos con paneles, suelo de madera oscura, una isla, suelo marrón y encimeras beige
Modelo de cocinas en U mediterráneo extra grande abierto con fregadero sobremueble, armarios con paneles con relieve, puertas de armario blancas, encimera de piedra caliza, salpicadero blanco, salpicadero de azulejos de cerámica, electrodomésticos con paneles, suelo de madera oscura, una isla, suelo marrón y encimeras beige

Two-toned white and navy blue transitional kitchen with brass hardware and accents.
Custom Cabinetry: Thorpe Concepts
Photography: Young Glass Photography

The Redmond Residence is located on a wooded hillside property about 20 miles east of Seattle. The 3.5-acre site has a quiet beauty, with large stands of fir and cedar. The house is a delicate structure of wood, steel, and glass perched on a stone plinth of Montana ledgestone. The stone plinth varies in height from 2-ft. on the uphill side to 15-ft. on the downhill side. The major elements of the house are a living pavilion and a long bedroom wing, separated by a glass entry space. The living pavilion is a dramatic space framed in steel with a “wood quilt” roof structure. A series of large north-facing clerestory windows create a soaring, 20-ft. high space, filled with natural light.
The interior of the house is highly crafted with many custom-designed fabrications, including complex, laser-cut steel railings, hand-blown glass lighting, bronze sink stand, miniature cherry shingle walls, textured mahogany/glass front door, and a number of custom-designed furniture pieces such as the cherry bed in the master bedroom. The dining area features an 8-ft. long custom bentwood mahogany table with a blackened steel base.
The house has many sustainable design features, such as the use of extensive clerestory windows to achieve natural lighting and cross ventilation, low VOC paints, linoleum flooring, 2x8 framing to achieve 42% higher insulation than conventional walls, cellulose insulation in lieu of fiberglass batts, radiant heating throughout the house, and natural stone exterior cladding.
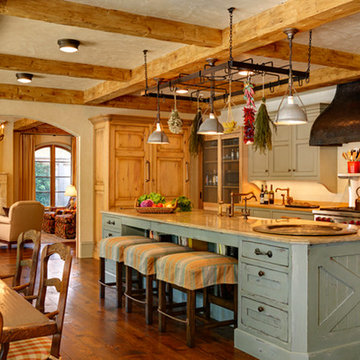
Reminiscent of a villa in south of France, this Old World yet still sophisticated home are what the client had dreamed of. The home was newly built to the client’s specifications. The wood tone kitchen cabinets are made of butternut wood, instantly warming the atmosphere. The perimeter and island cabinets are painted and captivating against the limestone counter tops. A custom steel hammered hood and Apex wood flooring (Downers Grove, IL) bring this room to an artful balance.

Modelo de cocinas en L mediterránea grande abierta con fregadero sobremueble, armarios con paneles con relieve, puertas de armario blancas, encimera de piedra caliza, salpicadero multicolor, salpicadero de azulejos de cerámica, suelo de piedra caliza, una isla, suelo gris y encimeras grises
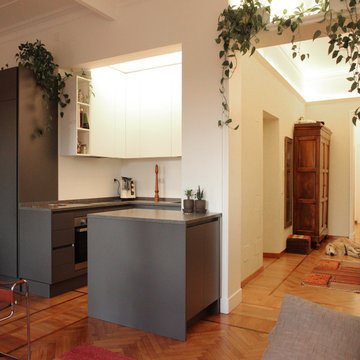
Ejemplo de cocinas en U minimalista pequeño abierto con fregadero bajoencimera, armarios con rebordes decorativos, puertas de armario grises, encimera de piedra caliza, suelo de madera clara, una isla, encimeras grises y electrodomésticos con paneles

All Cedar Log Cabin the beautiful pines of AZ
Elmira Stove Works appliances
Photos by Mark Boisclair
Diseño de cocina rústica grande abierta con fregadero sobremueble, armarios con paneles con relieve, puertas de armario marrones, encimera de piedra caliza, salpicadero beige, salpicadero de madera, electrodomésticos negros, suelo de pizarra y una isla
Diseño de cocina rústica grande abierta con fregadero sobremueble, armarios con paneles con relieve, puertas de armario marrones, encimera de piedra caliza, salpicadero beige, salpicadero de madera, electrodomésticos negros, suelo de pizarra y una isla

Cozy kitchen remodel with an island built for two designed by Ron Fisher
Clinton, ConnecticutTo get more detailed information copy and paste this link into your browser. https://thekitchencompany.com/blog/kitchen-and-after-light-and-airy-eat-kitchen
Photographer, Dennis Carbo

This kitchen was designed for The House and Garden show house which was organised by the IDDA (now The British Institute of Interior Design). Tim Wood was invited to design the kitchen for the showhouse in the style of a Mediterranean villa. Tim Wood designed the kitchen area which ran seamlessly into the dining room, the open garden area next to it was designed by Kevin Mc Cloud.
This bespoke kitchen was made from maple with quilted maple inset panels. All the drawers were made of solid maple and dovetailed and the handles were specially designed in pewter. The work surfaces were made from white limestone and the sink from a solid limestone block. A large storage cupboard contains baskets for food and/or children's toys. The larder cupboard houses a limestone base for putting hot food on and flush maple double sockets for electrical appliances. This maple kitchen has a pale and stylish look with timeless appeal.

Foto de cocinas en U bohemio de tamaño medio abierto con fregadero bajoencimera, armarios estilo shaker, puertas de armario blancas, encimera de piedra caliza, salpicadero blanco, salpicadero de azulejos tipo metro, electrodomésticos con paneles, suelo de madera clara, una isla, suelo beige y encimeras grises
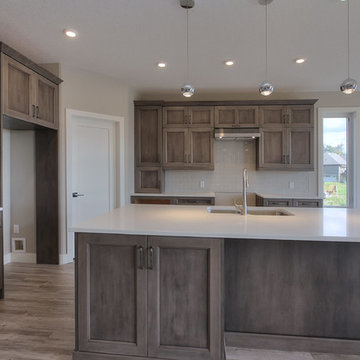
open and spacious Maple designer kitchen boasts 2 sided seating at the island
Imagen de cocinas en L de estilo americano de tamaño medio abierta con fregadero bajoencimera, armarios estilo shaker, puertas de armario grises, encimera de piedra caliza, salpicadero blanco, electrodomésticos de acero inoxidable, suelo de madera pintada y una isla
Imagen de cocinas en L de estilo americano de tamaño medio abierta con fregadero bajoencimera, armarios estilo shaker, puertas de armario grises, encimera de piedra caliza, salpicadero blanco, electrodomésticos de acero inoxidable, suelo de madera pintada y una isla
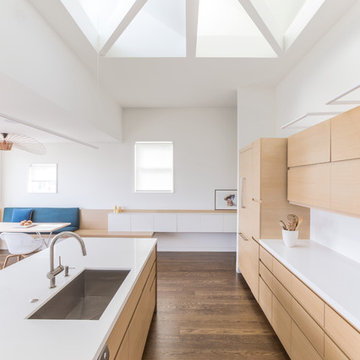
This Noe Valley whole-house renovation maximizes natural light and features sculptural details. A new wall of full-height windows and doors allows for stunning views of downtown San Francisco. A dynamic skylight creates shifting shadows across the neutral palette of bleached oak cabinetry, white stone and silicone bronze. In order to avoid the clutter of an open plan the kitchen is intentionally outfitted with minimal hardware, integrated appliances and furniture grade cabinetry and detailing. The white range hood offers subtle geometric interest, leading the eyes upwards towards the skylight. This light-filled space is the center of the home.
Architecture by Tierney Conner Design Studio
Photography by David Duncan Livingston
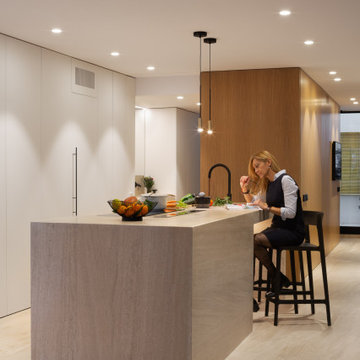
Foto de cocina lineal contemporánea abierta con armarios con paneles lisos, puertas de armario blancas, encimera de piedra caliza, suelo de piedra caliza, una isla, suelo marrón y encimeras marrones
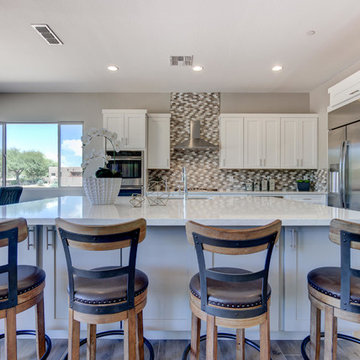
Modelo de cocinas en L de estilo americano de tamaño medio abierta con fregadero bajoencimera, armarios estilo shaker, puertas de armario blancas, encimera de piedra caliza, salpicadero multicolor, salpicadero con mosaicos de azulejos, electrodomésticos de acero inoxidable, suelo de madera clara, una isla y suelo marrón

two-tone kitchen
Diseño de cocina clásica extra grande abierta con armarios con paneles con relieve, puertas de armario blancas, salpicadero multicolor, electrodomésticos de acero inoxidable, suelo de madera en tonos medios, una isla, encimera de piedra caliza, salpicadero de azulejos de porcelana, suelo marrón, fregadero bajoencimera y encimeras beige
Diseño de cocina clásica extra grande abierta con armarios con paneles con relieve, puertas de armario blancas, salpicadero multicolor, electrodomésticos de acero inoxidable, suelo de madera en tonos medios, una isla, encimera de piedra caliza, salpicadero de azulejos de porcelana, suelo marrón, fregadero bajoencimera y encimeras beige
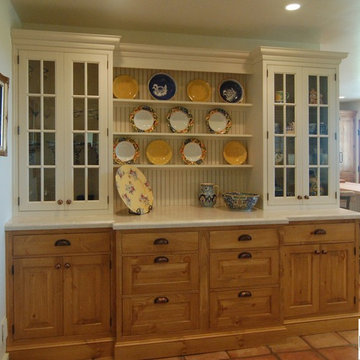
The owners of a charming home in the hills west of Paso Robles recently decided to remodel their not-so-charming kitchen. Referred to San Luis Kitchen by several of their friends, the homeowners visited our showroom and soon decided we were the best people to design a kitchen fitting the style of their home. We were delighted to get to work on the project right away.
When we arrived at the house, we found a small, cramped and out-dated kitchen. The ceiling was low, the cabinets old fashioned and painted a stark dead white, and the best view in the house was neglected in a seldom-used breakfast nook (sequestered behind the kitchen peninsula). This kitchen was also handicapped by white tile counters with dark grout, odd-sized and cluttered cabinets, and small ‘desk’ tacked on to the side of the oven cabinet. Due to a marked lack of counter space & inadequate storage the homeowner had resorted to keeping her small appliances on a little cart parked in the corner and the garbage was just sitting by the wall in full view of everything! On the plus side, the kitchen opened into a nice dining room and had beautiful saltillo tile floors.
Mrs. Homeowner loves to entertain and often hosts dinner parties for her friends. She enjoys visiting with her guests in the kitchen while putting the finishing touches on the evening’s meal. Sadly, her small kitchen really limited her interactions with her guests – she often felt left out of the mix at her own parties! This savvy homeowner dreamed big – a new kitchen that would accommodate multiple workstations, have space for guests to gather but not be in the way, and maybe a prettier transition from the kitchen to the dining (wine service area or hutch?) – while managing the remodel budget by reusing some of her major appliances and keeping (patching as needed) her existing floors.
Responding to the homeowner’s stated wish list and the opportunities presented by the home's setting and existing architecture, the designers at San Luis Kitchen decided to expand the kitchen into the breakfast nook. This change allowed the work area to be reoriented to take advantage of the great view – we replaced the existing window and added another while moving the door to gain space. A second sink and set of refrigerator drawers (housing fresh fruits & veggies) were included for the convenience of this mainly vegetarian cook – her prep station. The clean-up area now boasts a farmhouse style single bowl sink – adding to the ‘cottage’ charm. We located a new gas cook-top between the two workstations for easy access from each. Also tucked in here is a pullout trash/recycle cabinet for convenience and additional drawers for storage.
Running parallel to the work counter we added a long butcher-block island with easy-to-access open shelves for the avid cook and seating for friendly guests placed just right to take in the view. A counter-top garage is used to hide excess small appliances. Glass door cabinets and open shelves are now available to display the owners beautiful dishware. The microwave was placed inconspicuously on the end of the island facing the refrigerator – easy access for guests (and extraneous family members) to help themselves to drinks and snacks while staying out of the cook’s way.
We also moved the pantry storage away from the dining room (putting it on the far wall and closer to the work triangle) and added a furniture-like hutch in its place allowing the more formal dining area to flow seamlessly into the up-beat work area of the kitchen. This space is now also home (opposite wall) to an under counter wine refrigerator, a liquor cabinet and pretty glass door wall cabinet for stemware storage – meeting Mr. Homeowner’s desire for a bar service area.
And then the aesthetic: an old-world style country cottage theme. The homeowners wanted the kitchen to have a warm feel while still loving the look of white cabinetry. San Luis Kitchen melded country-casual knotty pine base cabinets with vintage hand-brushed creamy white wall cabinets to create the desired cottage look. We also added bead board and mullioned glass doors for charm, used an inset doorstyle on the cabinets for authenticity, and mixed stone and wood counters to create an eclectic nuance in the space. All in all, the happy homeowners now boast a charming county cottage kitchen with plenty of space for entertaining their guests while creating gourmet meals to feed them.
Credits:
Custom cabinetry by Wood-Mode
Contracting by Michael Pezzato of Lost Coast Construction
Stone counters by Pyramid M.T.M.
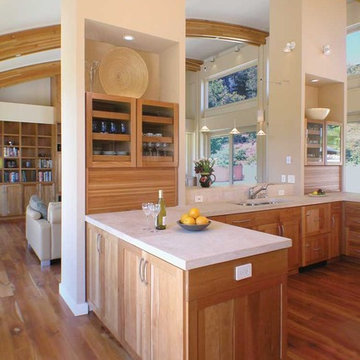
Imagen de cocina contemporánea abierta con armarios estilo shaker, fregadero bajoencimera, puertas de armario de madera clara y encimera de piedra caliza
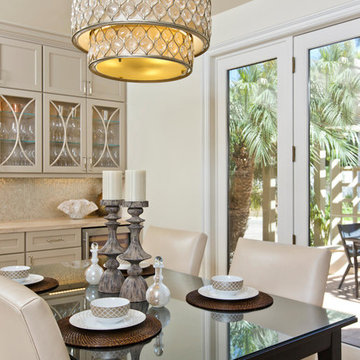
Kitchen Remodel highlights a spectacular mix of finishes bringing this transitional kitchen to life. A balance of wood and painted cabinetry for this Millennial Couple offers their family a kitchen that they can share with friends and family. The clients were certain what they wanted in their new kitchen, they choose Dacor appliances and specially wanted a refrigerator with furniture paneled doors. The only company that would create these refrigerator doors are a full eclipse style without a center bar was a custom cabinet company Ovation Cabinetry. The client had a clear vision about the finishes including the rich taupe painted cabinets which blend perfect with the glam backsplash.
1.484 ideas para cocinas abiertas con encimera de piedra caliza
1