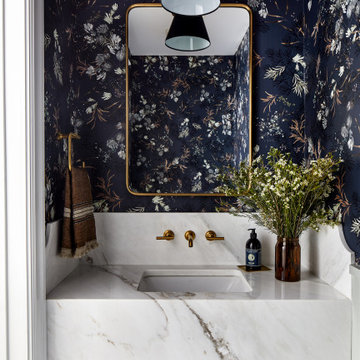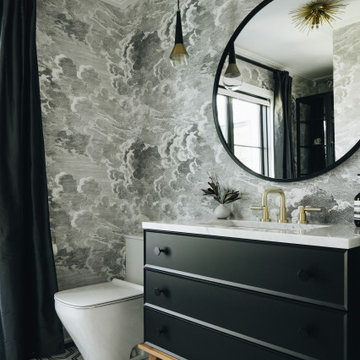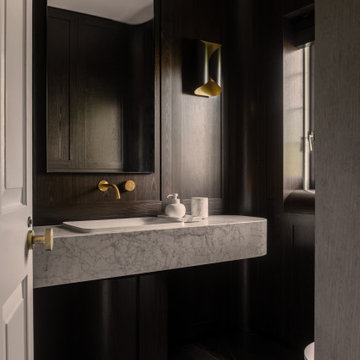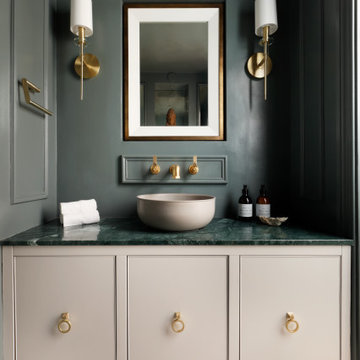13.041 ideas para aseos negros
Filtrar por
Presupuesto
Ordenar por:Popular hoy
1 - 20 de 13.041 fotos
Artículo 1 de 2

A monochromatic palette adds to the modern vibe of this powder room in our "Urban Modern" project.
https://www.drewettworks.com/urban-modern/
Project Details // Urban Modern
Location: Kachina Estates, Paradise Valley, Arizona
Architecture: Drewett Works
Builder: Bedbrock Developers
Landscape: Berghoff Design Group
Interior Designer for development: Est Est
Interior Designer + Furnishings: Ownby Design
Photography: Mark Boisclair

This project was not only full of many bathrooms but also many different aesthetics. The goals were fourfold, create a new master suite, update the basement bath, add a new powder bath and my favorite, make them all completely different aesthetics.
Primary Bath-This was originally a small 60SF full bath sandwiched in between closets and walls of built-in cabinetry that blossomed into a 130SF, five-piece primary suite. This room was to be focused on a transitional aesthetic that would be adorned with Calcutta gold marble, gold fixtures and matte black geometric tile arrangements.
Powder Bath-A new addition to the home leans more on the traditional side of the transitional movement using moody blues and greens accented with brass. A fun play was the asymmetry of the 3-light sconce brings the aesthetic more to the modern side of transitional. My favorite element in the space, however, is the green, pink black and white deco tile on the floor whose colors are reflected in the details of the Australian wallpaper.
Hall Bath-Looking to touch on the home's 70's roots, we went for a mid-mod fresh update. Black Calcutta floors, linear-stacked porcelain tile, mixed woods and strong black and white accents. The green tile may be the star but the matte white ribbed tiles in the shower and behind the vanity are the true unsung heroes.

Ejemplo de aseo clásico de tamaño medio con armarios tipo mueble, puertas de armario de madera en tonos medios, sanitario de una pieza, baldosas y/o azulejos negros, baldosas y/o azulejos de porcelana, paredes blancas, suelo de azulejos de cemento, lavabo bajoencimera, encimera de azulejos, suelo blanco y encimeras blancas

This gorgeous navy grasscloth is actually a durable vinyl look-alike, doing double duty in this powder room.
Modelo de aseo a medida marinero de tamaño medio con armarios con paneles empotrados, puertas de armario blancas, sanitario de una pieza, paredes azules, suelo de madera en tonos medios, lavabo sobreencimera, encimera de cuarzo compacto, suelo marrón, encimeras grises y papel pintado
Modelo de aseo a medida marinero de tamaño medio con armarios con paneles empotrados, puertas de armario blancas, sanitario de una pieza, paredes azules, suelo de madera en tonos medios, lavabo sobreencimera, encimera de cuarzo compacto, suelo marrón, encimeras grises y papel pintado

Ejemplo de aseo flotante contemporáneo de tamaño medio con armarios con paneles lisos, puertas de armario de madera clara, baldosas y/o azulejos negros, baldosas y/o azulejos de piedra caliza, paredes negras, suelo de cemento, lavabo sobreencimera, encimera de cuarcita, suelo gris, encimeras blancas y madera

Rich wall color and traditional panel and depth and texture to this tiny powder room tucked in on the Parlor Level of this brownstone. Brass fixtures and sparkly to this moody intimate space.
Photo Credit: Blackstock Photography

Foto de aseo tradicional renovado de tamaño medio con paredes negras, suelo de baldosas de porcelana, lavabo sobreencimera, encimera de madera y suelo multicolor

Modelo de aseo actual de tamaño medio con paredes grises, suelo de madera en tonos medios, lavabo sobreencimera, suelo marrón y encimeras grises

This 1966 contemporary home was completely renovated into a beautiful, functional home with an up-to-date floor plan more fitting for the way families live today. Removing all of the existing kitchen walls created the open concept floor plan. Adding an addition to the back of the house extended the family room. The first floor was also reconfigured to add a mudroom/laundry room and the first floor powder room was transformed into a full bath. A true master suite with spa inspired bath and walk-in closet was made possible by reconfiguring the existing space and adding an addition to the front of the house.

Modelo de aseo marinero de tamaño medio con armarios abiertos, puertas de armario blancas, paredes azules, lavabo bajoencimera y encimera de mármol

Photography: Werner Straube
Diseño de aseo tradicional renovado pequeño con puertas de armario grises, paredes negras, lavabo bajoencimera, encimera de mármol, armarios con paneles empotrados y encimeras blancas
Diseño de aseo tradicional renovado pequeño con puertas de armario grises, paredes negras, lavabo bajoencimera, encimera de mármol, armarios con paneles empotrados y encimeras blancas

Alex Hayden
Diseño de aseo tradicional pequeño con lavabo con pedestal y paredes multicolor
Diseño de aseo tradicional pequeño con lavabo con pedestal y paredes multicolor

Discover the epitome of sophistication in the heart of Agoura Hills with our featured 4,600-square-foot contemporary home remodel; this residence beautifully redefines modern living.
Entrusted with our client’s vision, we transformed this space into an open-concept marvel, seamlessly connecting the kitchen, dining, and family areas. The result is an inclusive environment where various activities coexist harmoniously. The newly crafted kitchen, adorned with custom brass inlays on the wood hood and high-contrast finishes, steals the spotlight. A generously sized island featuring a floating walnut bar countertop takes center stage, becoming the heart of family gatherings.
As you explore further, the family room and powder bath emanate a captivating dark, moody glam, injecting an exclusive touch into these meticulously curated spaces. Experience the allure of contemporary design and sophisticated living in this Agoura Hills gem.
Photographer: Public 311
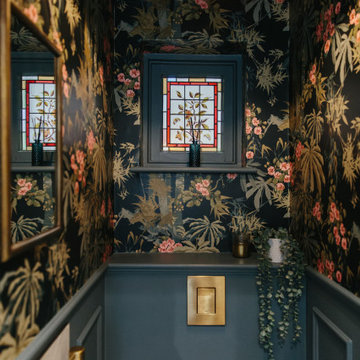
Ingmar and his family found this gem of a property on a stunning London street amongst more beautiful Victorian properties.
Despite having original period features at every turn, the house lacked the practicalities of modern family life and was in dire need of a refresh...enter Lucy, Head of Design here at My Bespoke Room.
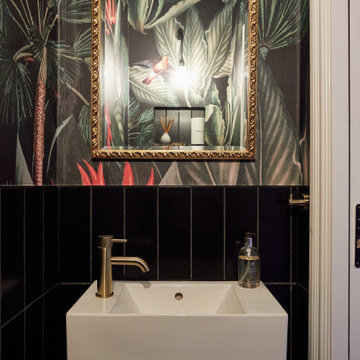
Diseño de aseo flotante clásico renovado pequeño con baldosas y/o azulejos negros, baldosas y/o azulejos de porcelana, paredes negras, lavabo suspendido y papel pintado

Diseño de aseo flotante minimalista pequeño con armarios con paneles lisos, puertas de armario de madera clara, baldosas y/o azulejos negros, baldosas y/o azulejos de cerámica, paredes blancas, suelo de madera clara, lavabo sobreencimera, encimera de granito y encimeras negras
13.041 ideas para aseos negros
1
