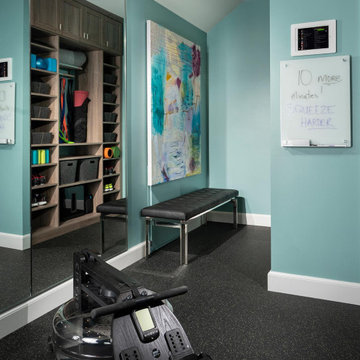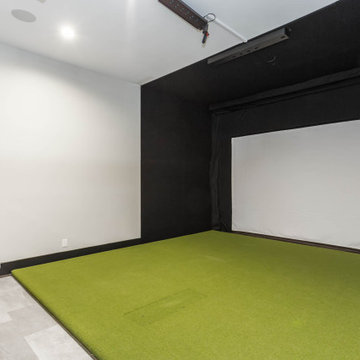1.705 ideas para gimnasios
Filtrar por
Presupuesto
Ordenar por:Popular hoy
1 - 20 de 1705 fotos
Artículo 1 de 2

Diseño de estudio de yoga tradicional renovado de tamaño medio con paredes beige, suelo de madera clara y suelo beige

l'angolo palestra caratterizzato e limitato da una parete retroilluminata di colore blu In primo piano il tavolo con una seconda funzione, il biliardo.
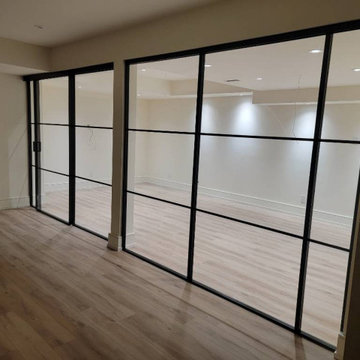
LUMI Sliding Doors by Komandor. Another stunning project with these fabulous looking doors. Completely customized for this space. We are ready to help when you are ready to update!

A Basement Home Gym with floor to ceiling sliding glass doors open on to a light filled outdoor patio.
Foto de gimnasio multiusos actual de tamaño medio con paredes blancas, suelo de madera clara y suelo marrón
Foto de gimnasio multiusos actual de tamaño medio con paredes blancas, suelo de madera clara y suelo marrón

Louisa, San Clemente Coastal Modern Architecture
The brief for this modern coastal home was to create a place where the clients and their children and their families could gather to enjoy all the beauty of living in Southern California. Maximizing the lot was key to unlocking the potential of this property so the decision was made to excavate the entire property to allow natural light and ventilation to circulate through the lower level of the home.
A courtyard with a green wall and olive tree act as the lung for the building as the coastal breeze brings fresh air in and circulates out the old through the courtyard.
The concept for the home was to be living on a deck, so the large expanse of glass doors fold away to allow a seamless connection between the indoor and outdoors and feeling of being out on the deck is felt on the interior. A huge cantilevered beam in the roof allows for corner to completely disappear as the home looks to a beautiful ocean view and Dana Point harbor in the distance. All of the spaces throughout the home have a connection to the outdoors and this creates a light, bright and healthy environment.
Passive design principles were employed to ensure the building is as energy efficient as possible. Solar panels keep the building off the grid and and deep overhangs help in reducing the solar heat gains of the building. Ultimately this home has become a place that the families can all enjoy together as the grand kids create those memories of spending time at the beach.
Images and Video by Aandid Media.
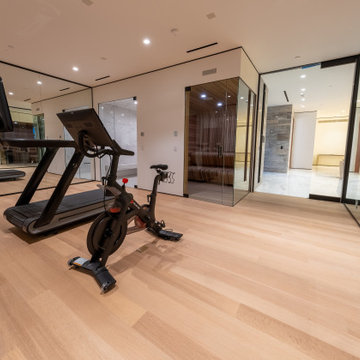
This Home Gym has a perfect ambience for a sweat session. Fully equipped with cardio stations, a weight station, full Steam & Sauna and Full height (1/2") Clear Mirrors. The Entry Door (on right) is an Oversized Door with Dark Bronze Hardware.
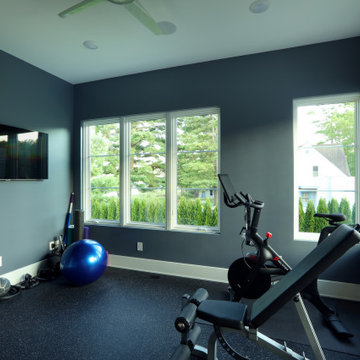
Ejemplo de gimnasio multiusos clásico renovado de tamaño medio con paredes azules y suelo negro

Diseño de gimnasio multiusos tradicional renovado de tamaño medio con suelo gris y paredes grises

Diseño de gimnasio multiusos actual grande con paredes blancas y suelo de madera clara
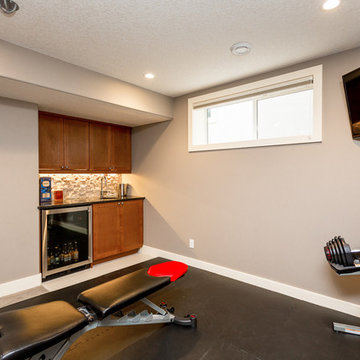
Jesse Yardley, Fotographix
Ejemplo de gimnasio multiusos tradicional grande con paredes grises
Ejemplo de gimnasio multiusos tradicional grande con paredes grises

The home gym is hidden behind a unique entrance comprised of curved barn doors on an exposed track over stacked stone.
---
Project by Wiles Design Group. Their Cedar Rapids-based design studio serves the entire Midwest, including Iowa City, Dubuque, Davenport, and Waterloo, as well as North Missouri and St. Louis.
For more about Wiles Design Group, see here: https://wilesdesigngroup.com/
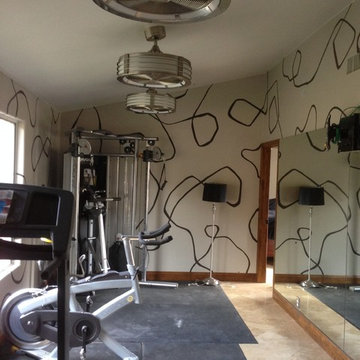
Floating shelving and cubby cabinet below were created with the same veneer as the guest bathroom and hall cabinet.
We added the mirrors to the height of the door trim to expand the feel of the room, but allow the detail painting to enhance the room.
We changed out 3 can lights for these fantastic Fanimation fans. The light shows thru the sides and the blades make a very satisfying sound.

This unique city-home is designed with a center entry, flanked by formal living and dining rooms on either side. An expansive gourmet kitchen / great room spans the rear of the main floor, opening onto a terraced outdoor space comprised of more than 700SF.
The home also boasts an open, four-story staircase flooded with natural, southern light, as well as a lower level family room, four bedrooms (including two en-suite) on the second floor, and an additional two bedrooms and study on the third floor. A spacious, 500SF roof deck is accessible from the top of the staircase, providing additional outdoor space for play and entertainment.
Due to the location and shape of the site, there is a 2-car, heated garage under the house, providing direct entry from the garage into the lower level mudroom. Two additional off-street parking spots are also provided in the covered driveway leading to the garage.
Designed with family living in mind, the home has also been designed for entertaining and to embrace life's creature comforts. Pre-wired with HD Video, Audio and comprehensive low-voltage services, the home is able to accommodate and distribute any low voltage services requested by the homeowner.
This home was pre-sold during construction.
Steve Hall, Hedrich Blessing

Photo by Langdon Clay
Diseño de gimnasio multiusos actual de tamaño medio con suelo de madera en tonos medios, paredes marrones y suelo amarillo
Diseño de gimnasio multiusos actual de tamaño medio con suelo de madera en tonos medios, paredes marrones y suelo amarillo
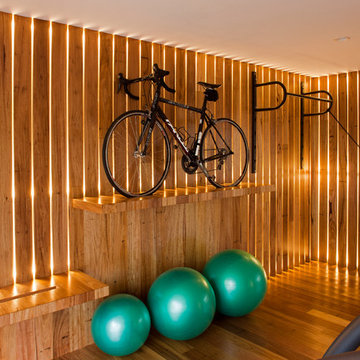
Photo by Langdon Clay
Imagen de gimnasio multiusos actual de tamaño medio con paredes marrones, suelo de madera en tonos medios y suelo marrón
Imagen de gimnasio multiusos actual de tamaño medio con paredes marrones, suelo de madera en tonos medios y suelo marrón

Jim Fuhrmann,
Beinfield Architecture PC
Modelo de estudio de yoga campestre de tamaño medio con paredes blancas y suelo de madera clara
Modelo de estudio de yoga campestre de tamaño medio con paredes blancas y suelo de madera clara
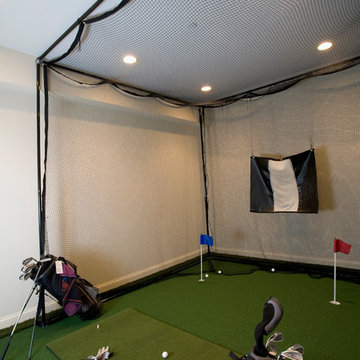
Photography by Linda Oyama Bryan. http://pickellbuilders.com. Golf Room with Full Swing Simulator and three hole putting green.
1.705 ideas para gimnasios
1
