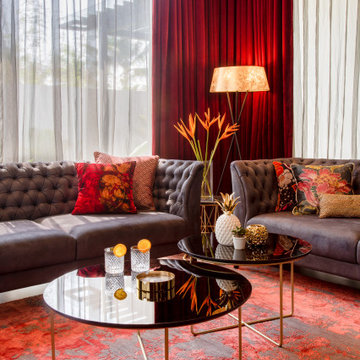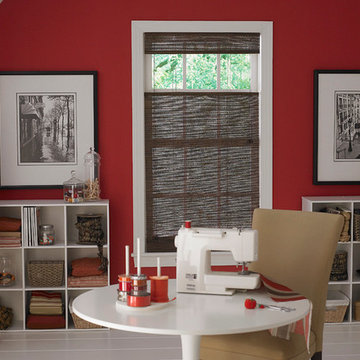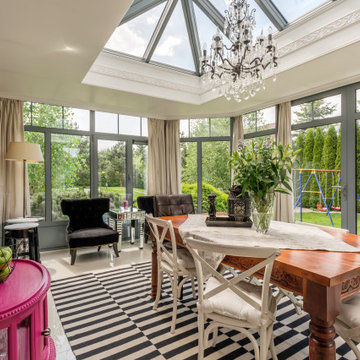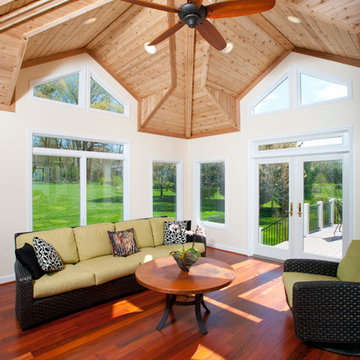283 ideas para galerías rojas
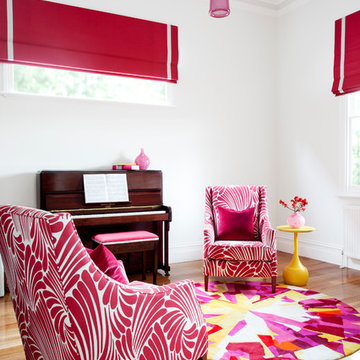
Residential Interior Design & Decoration project by Camilla Molders Design
Modelo de galería contemporánea de tamaño medio con suelo de madera en tonos medios
Modelo de galería contemporánea de tamaño medio con suelo de madera en tonos medios
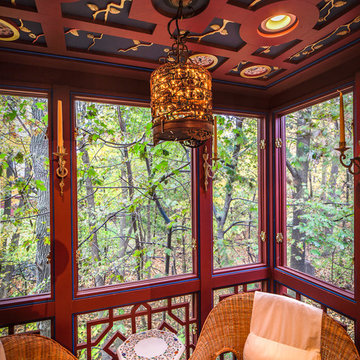
Three season porch with traditional Chinese ceiling grid work. The gold trimmed branches stem from a "tree of life" and have gold leaf gilded crystal petals.
Bill Meyer Photography
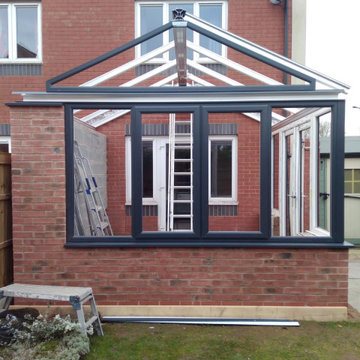
For a lot of people, a conservatory is still a first thought for a new extension of a property. With that as a thought, the options available for conservatorys have increased drastically over the last few years with a lot of manufactures providing different designs and colours for customers to pick from.
When this customer came to us, they were wanting to have a conservatory that had a modern design and finish. After look at a few designs our team had made for them, the customer decided to have a gable designed conservatory, which would have 6 windows, 2 of which would open, and a set of french doors as well. As well as building the conservatory, our team also removed a set of french doors and side panels that the customer had at the rear of their home to create a better flow from house to conservatory.
As you can see from the images provided, the conservatory really does add a modern touch to this customers home.
In this image, you can see the customers conservatory with the frame of the conservatory being installed.
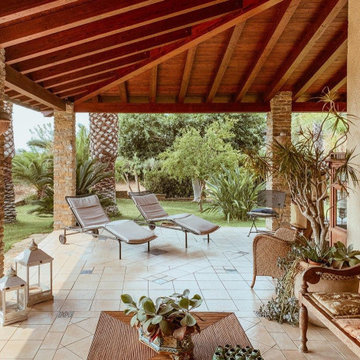
vista dalla veranda al giardino
Foto de galería rural grande con suelo de baldosas de cerámica y techo estándar
Foto de galería rural grande con suelo de baldosas de cerámica y techo estándar
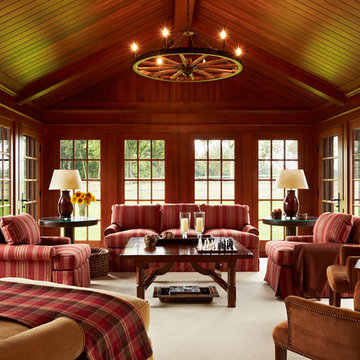
Architecture by Meriwether Felt
Photos by Susan Gilmore
Imagen de galería clásica grande sin chimenea con moqueta y techo estándar
Imagen de galería clásica grande sin chimenea con moqueta y techo estándar

Ejemplo de galería rústica con suelo de madera en tonos medios, suelo marrón, techo estándar, todas las chimeneas y marco de chimenea de metal
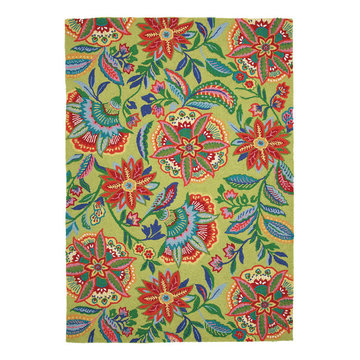
A mixture of Asiatic and Oriental motifs, the Sarasa style is diverse and decorative. Here you will discover gorgeous color application within the ornamental floral forms. Sophisticated, yet easy going. 100% wool, hooked. Imported.

Looking to the new entrance which is screened by a wall that reaches to head-height.
Richard Downer
Imagen de galería de estilo de casa de campo pequeña con suelo de piedra caliza y suelo beige
Imagen de galería de estilo de casa de campo pequeña con suelo de piedra caliza y suelo beige

An eclectic Sunroom/Family Room with European design. Photography by Jill Buckner Photo
Modelo de galería clásica grande con suelo de madera en tonos medios, todas las chimeneas, marco de chimenea de baldosas y/o azulejos, techo estándar y suelo marrón
Modelo de galería clásica grande con suelo de madera en tonos medios, todas las chimeneas, marco de chimenea de baldosas y/o azulejos, techo estándar y suelo marrón

We were hired to create a Lake Charlevoix retreat for our client’s to be used by their whole family throughout the year. We were tasked with creating an inviting cottage that would also have plenty of space for the family and their guests. The main level features open concept living and dining, gourmet kitchen, walk-in pantry, office/library, laundry, powder room and master suite. The walk-out lower level houses a recreation room, wet bar/kitchenette, guest suite, two guest bedrooms, large bathroom, beach entry area and large walk in closet for all their outdoor gear. Balconies and a beautiful stone patio allow the family to live and entertain seamlessly from inside to outside. Coffered ceilings, built in shelving and beautiful white moldings create a stunning interior. Our clients truly love their Northern Michigan home and enjoy every opportunity to come and relax or entertain in their striking space.
- Jacqueline Southby Photography
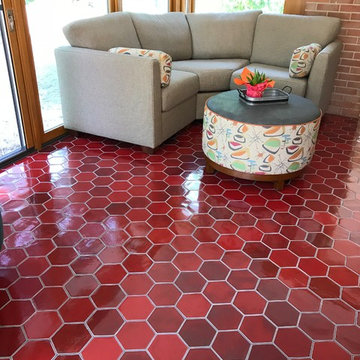
This client was looking for a tile that made a statement and would blend with a mid-century look.
Foto de galería retro de tamaño medio con suelo de baldosas de cerámica y suelo rojo
Foto de galería retro de tamaño medio con suelo de baldosas de cerámica y suelo rojo
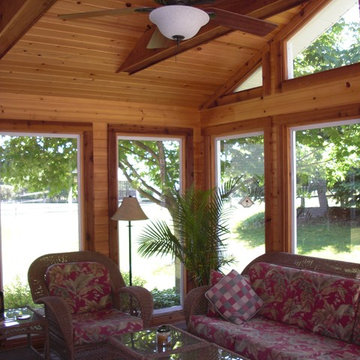
Diseño de galería clásica de tamaño medio con suelo de madera oscura y techo estándar
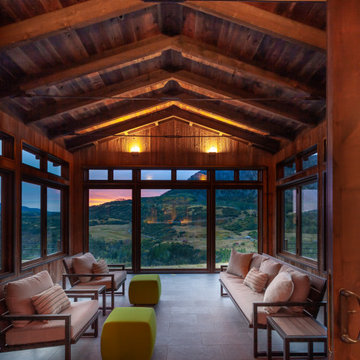
Modelo de galería rural grande sin chimenea con suelo gris, suelo de baldosas de porcelana y techo estándar
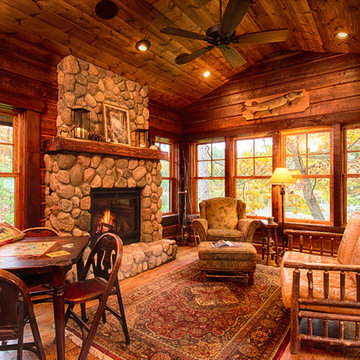
Scott Amundson
Foto de galería rústica con suelo de madera en tonos medios, todas las chimeneas y marco de chimenea de piedra
Foto de galería rústica con suelo de madera en tonos medios, todas las chimeneas y marco de chimenea de piedra

Scott Amundson Photography
Imagen de galería bohemia con chimenea lineal, marco de chimenea de ladrillo, techo con claraboya y suelo gris
Imagen de galería bohemia con chimenea lineal, marco de chimenea de ladrillo, techo con claraboya y suelo gris

http://www.pickellbuilders.com. Cedar shake screen porch with knotty pine ship lap ceiling and a slate tile floor. Photo by Paul Schlismann.
283 ideas para galerías rojas
1
